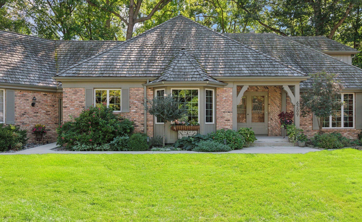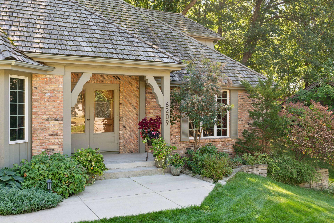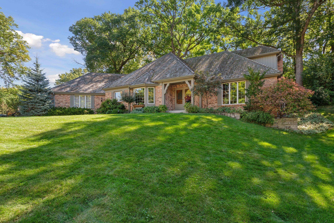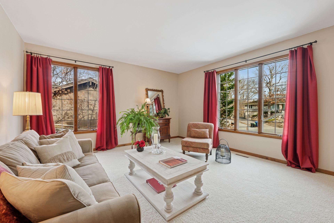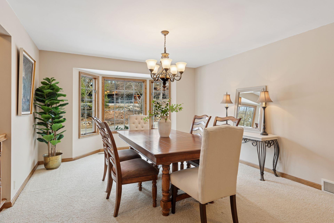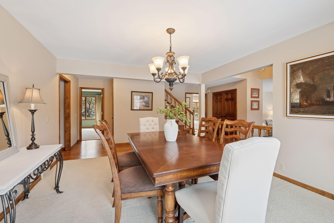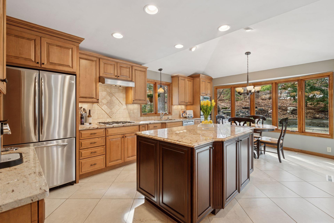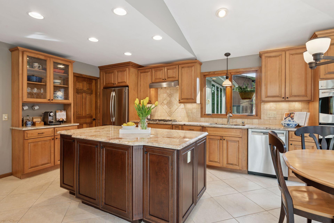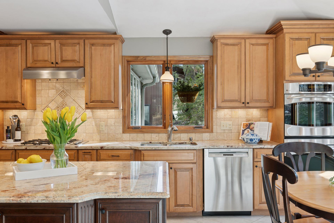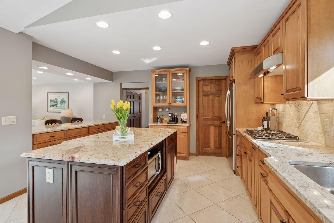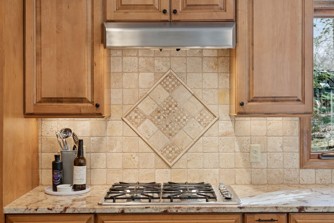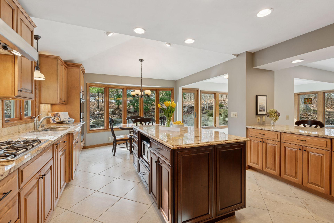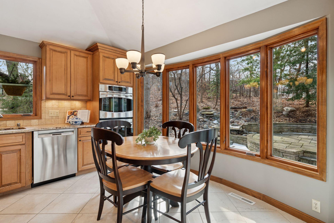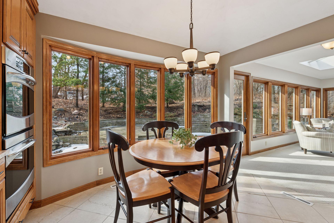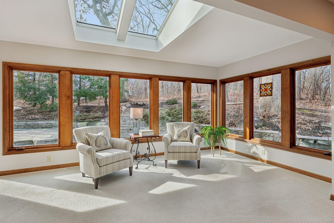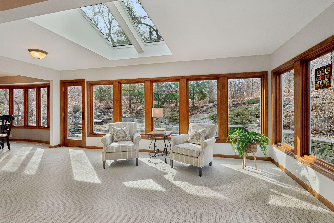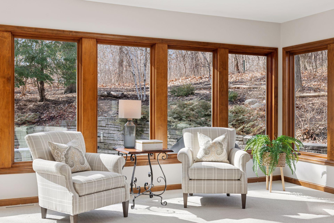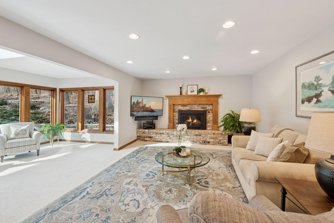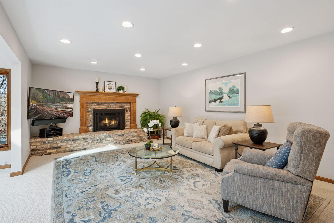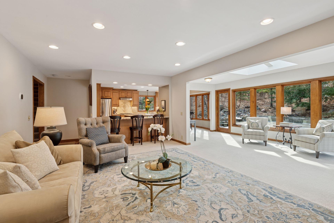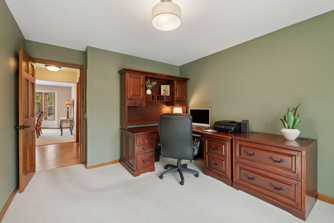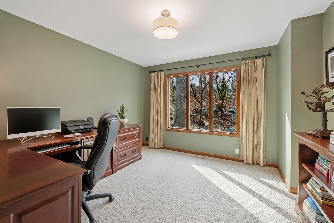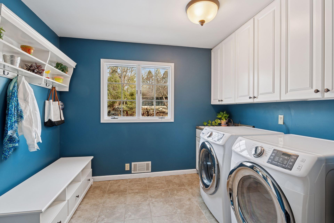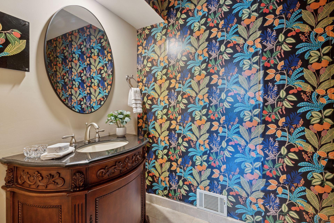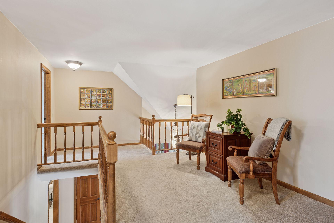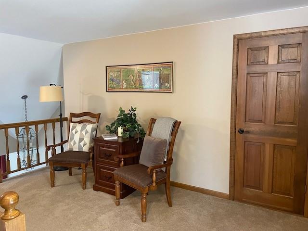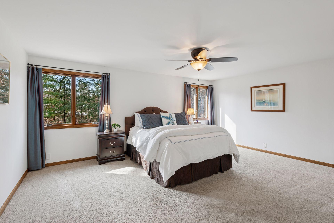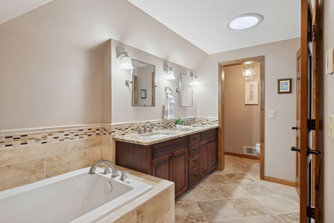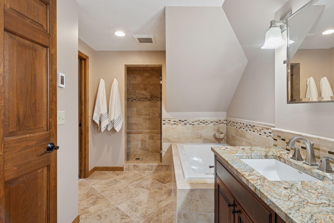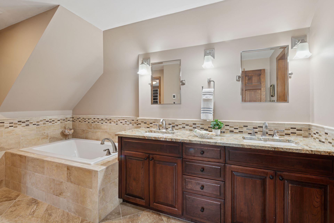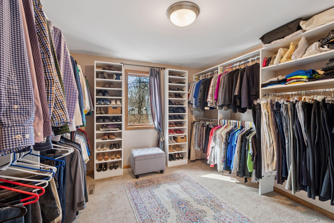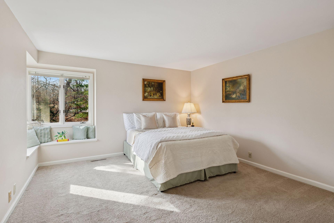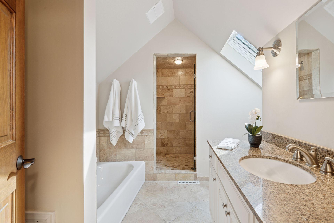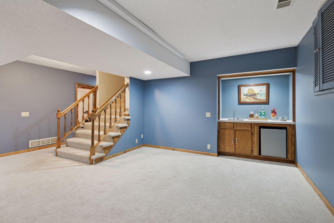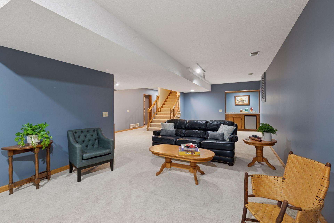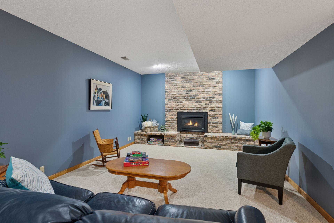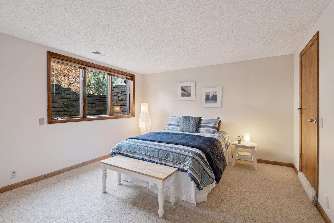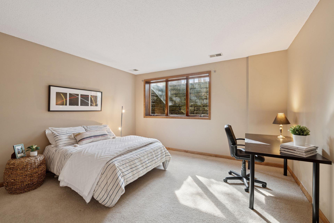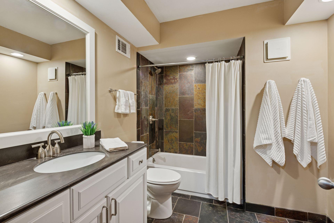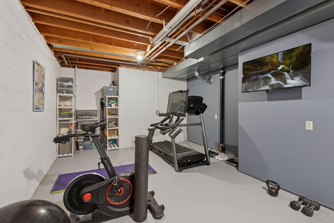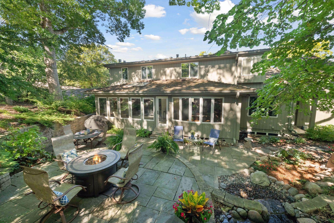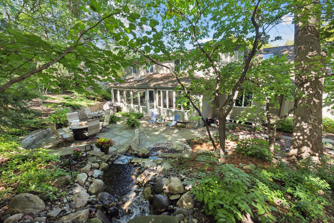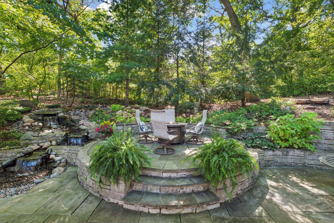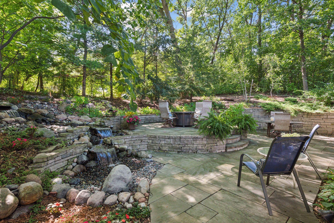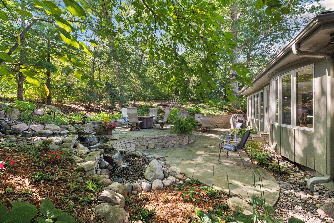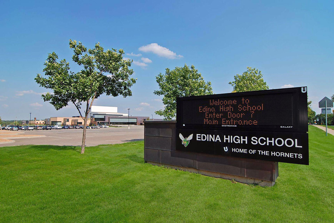
Property Listing
Description
Nestled on a quiet cul-de-sac in highly sought-after Indian Hills, this spacious 4 BR 4 bath home is move-in ready and filled with thoughtful updates. The beautifully renovated kitchen and baths complement the refinished hardwood floors, adding warmth and character to the main living areas. New main-level window sashes enhance the home's energy efficiency, while the updated sidewalk and garage apron contribute to its fresh, well-maintained curb appeal. Inside, you have two main floor living areas, formal and informal dining, and a sunroom with gorgeous garden views. A powder room, office, and laundry/mudroom are conveniently located near the door to the insulated 3-car garage. You will find two bedrooms upstairs, including a primary suite with a walk-in closet, an en-suite bath, and a full guest bath. The lower level is ideal for guests or multigenerational living, with two additional bedrooms, a full bath, a cozy family room with a wet bar, fireplace, and exercise room. With a bit of vision and renovation, you can transform an unfinished dormer into an additional upper-level bedroom—perfect for a nursery, or cozy guest room. Step outside into a stunning backyard retreat, featuring a Bluestone patio, retaining wall, tranquil water feature, and elegant landscape lighting great for entertaining or unwinding in nature. Located within walking distance of Creek Valley Elementary, Valley View Middle School, and Edina High School. A prime location for convenience and top-rated schools. Don't miss this incredible opportunity to own a meticulously maintained home in one of Edina's most desirable communities!Property Information
Status: Active
Sub Type: ********
List Price: $1,250,000
MLS#: 6607231
Current Price: $1,250,000
Address: 6209 Saint Albans Circle, Edina, MN 55439
City: Edina
State: MN
Postal Code: 55439
Geo Lat: 44.881075
Geo Lon: -93.383151
Subdivision: St Albans Add
County: Hennepin
Property Description
Year Built: 1980
Lot Size SqFt: 12632.4
Gen Tax: 10488
Specials Inst: 0
High School: ********
Square Ft. Source:
Above Grade Finished Area:
Below Grade Finished Area:
Below Grade Unfinished Area:
Total SqFt.: 4704
Style: Array
Total Bedrooms: 4
Total Bathrooms: 4
Total Full Baths: 3
Garage Type:
Garage Stalls: 3
Waterfront:
Property Features
Exterior:
Roof:
Foundation:
Lot Feat/Fld Plain:
Interior Amenities:
Inclusions: ********
Exterior Amenities:
Heat System:
Air Conditioning:
Utilities:


