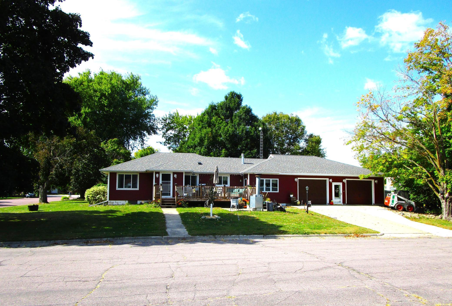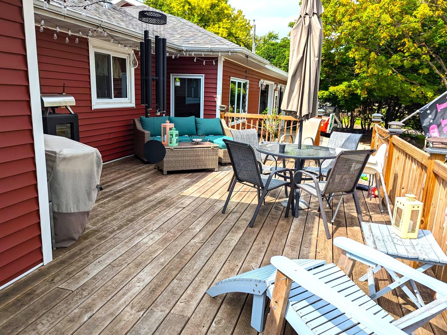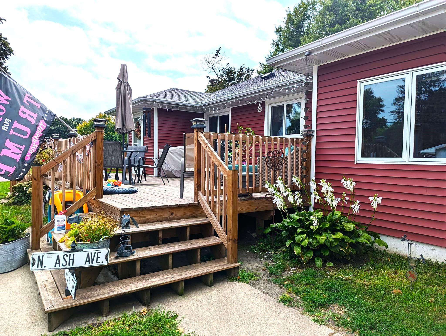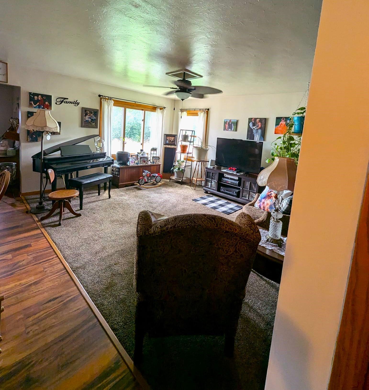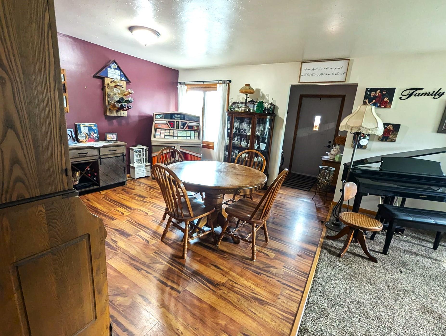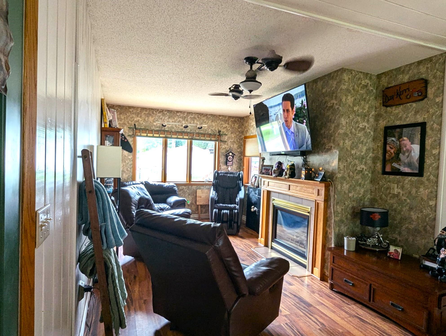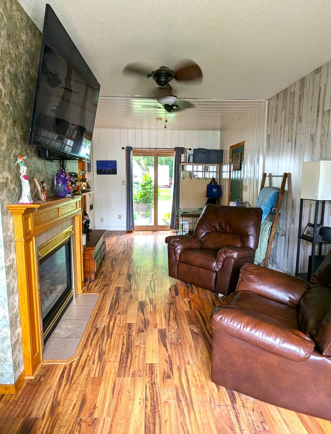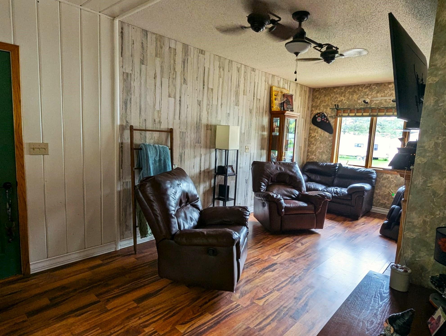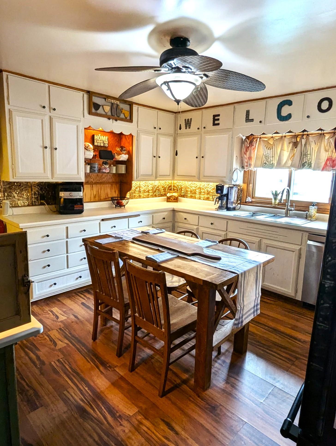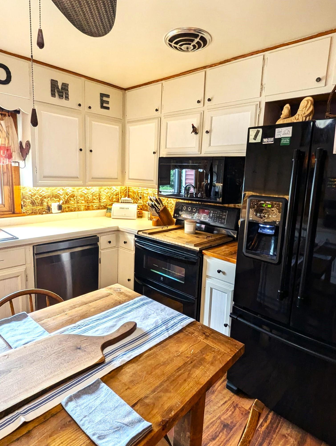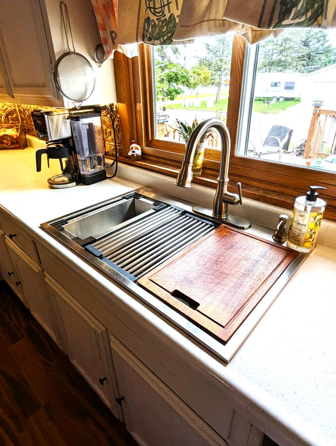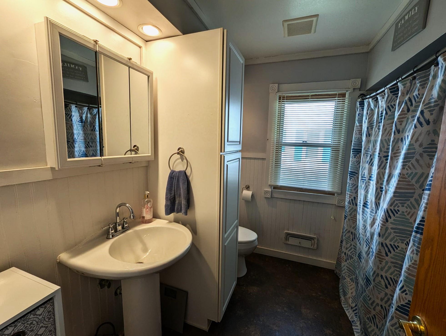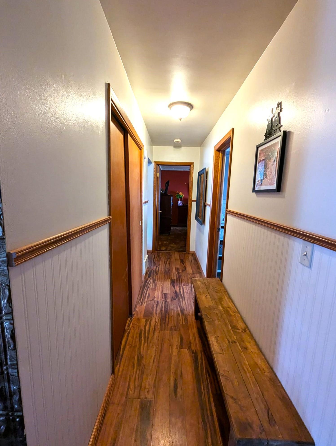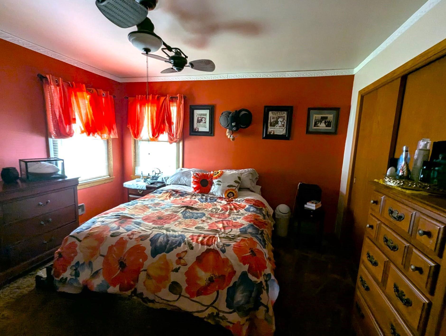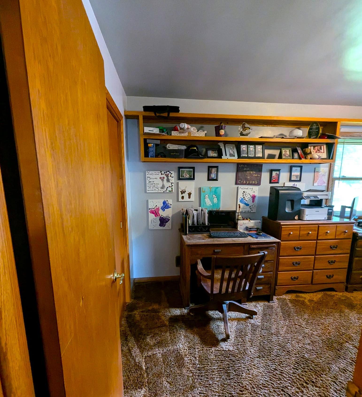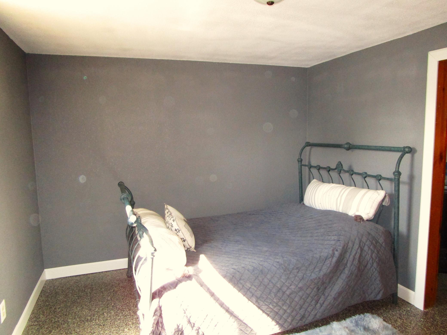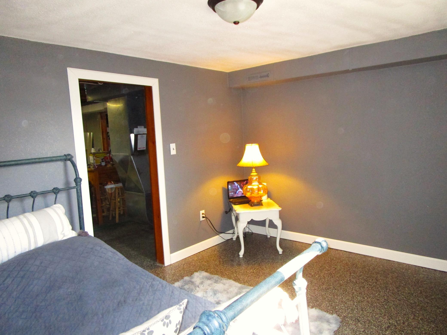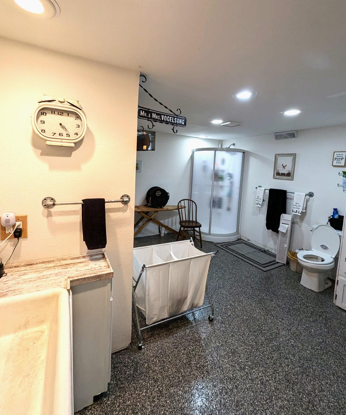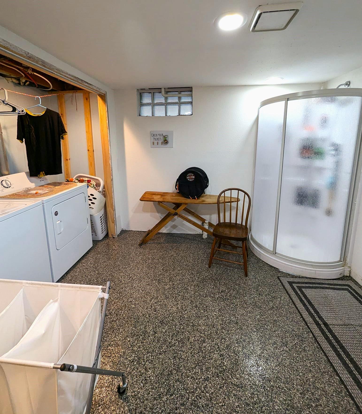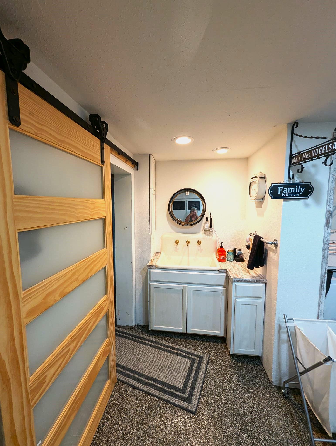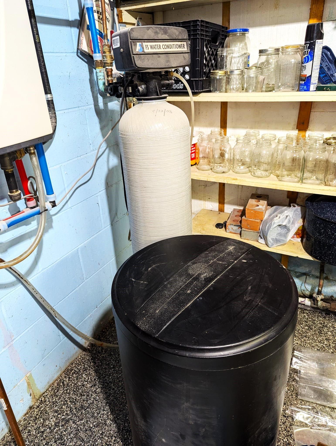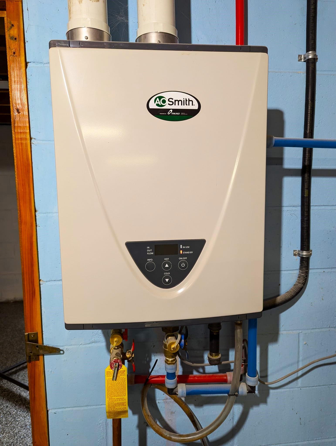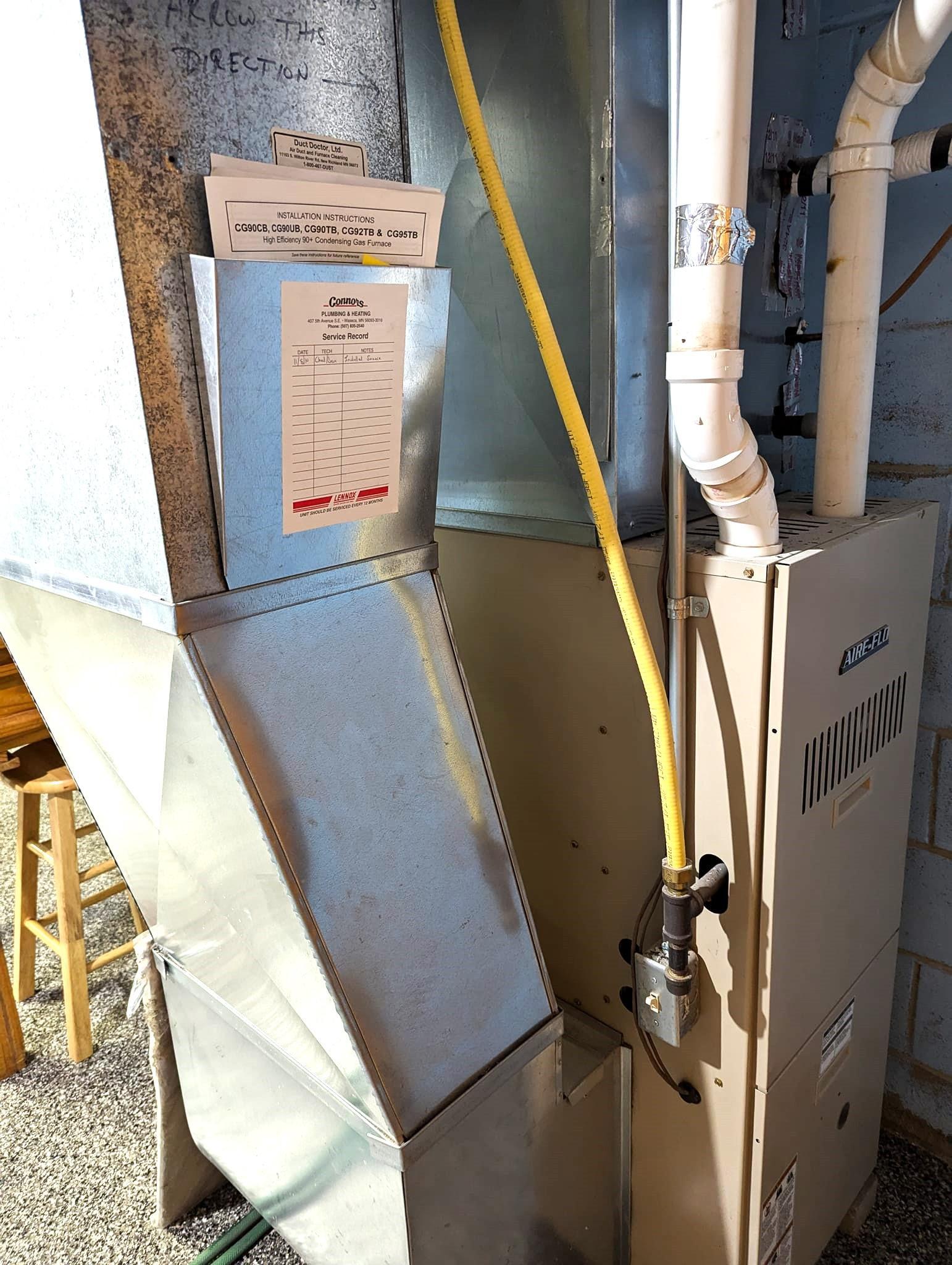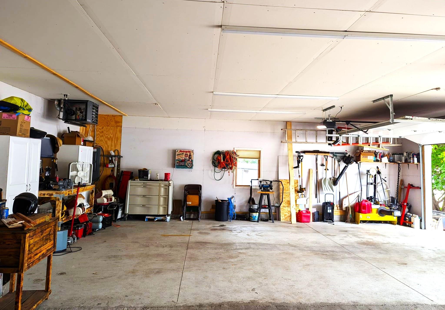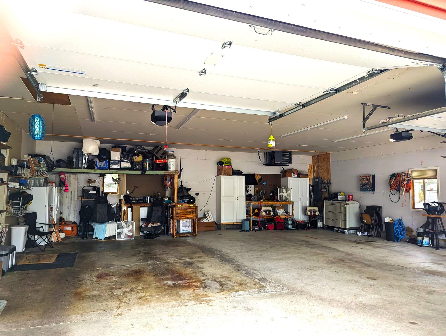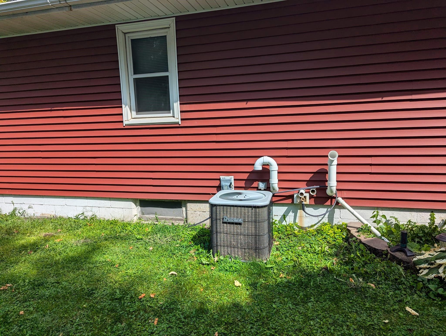
Property Listing
Description
Welcome to 506 Ash Ave N, newly remodeled and waiting for you! This home has an attached extra large 2 stall insulated, sheetrocked, heated garage (75,000 BTU Beacon Morris heater) with a 200 amp service. The garage will fit 3 cars plus lawn mowers and many tools and toys. There is a pull down ladder in garage to access storage attic. The main floor of the home features living room, dining room, eat in kitchen with large pantry, broom closet, double oven with convection bake & refrigerator with ice/water in door. Also on the main floor are 2 bedrooms with large closets, 1 full bath with new tub/shower surround & 2 linen closets, and a family room with gas fireplace. The partially finished basement features polyurethane floor, 1 bedroom with egress window & 3/4 bath with laundry. A beautiful 26x16 deck in front will host large groups. There is also a smaller deck off the family room. 10x7 shed in side yard. Some recent improvements/upgrades: Triple pane windows with lifetime warranty: 2015. Central air: 2020. Asphalt shingles, Vinyl siding, Deck, 200 amp service in garage, Wireless garage door openers, Driveway: 2021. On Demand water heater: 2022. Over the range microwave: 2023. Dishwasher, Polyurethane basement floor: 2024. Beaver dam system (drain tile in basement)& Sump pump. Invisible fence. Ring camera. New carpet to be installed in 2nd bedroom Sept 2024.Thank you for touring this great home!Property Information
Status: Active
Sub Type:
List Price: $320,000
MLS#: 6606608
Current Price: $320,000
Address: 506 Ash Avenue N, New Richland, MN 56072
City: New Richland
State: MN
Postal Code: 56072
Geo Lat: 43.898562
Geo Lon: -93.49556
Subdivision: Village/New Richland
County: Waseca
Property Description
Year Built: 1958
Lot Size SqFt: 10890
Gen Tax: 4080
Specials Inst: 0
High School: ********
Square Ft. Source:
Above Grade Finished Area:
Below Grade Finished Area:
Below Grade Unfinished Area:
Total SqFt.: 2796
Style: (SF) Single Family
Total Bedrooms: 3
Total Bathrooms: 2
Total Full Baths: 1
Garage Type:
Garage Stalls: 2
Waterfront:
Property Features
Exterior:
Roof:
Foundation:
Lot Feat/Fld Plain:
Interior Amenities:
Inclusions: ********
Exterior Amenities:
Heat System:
Air Conditioning:
Utilities:


