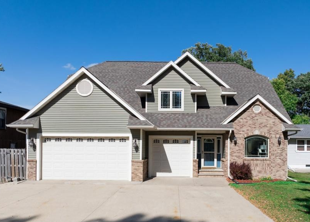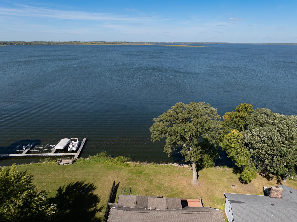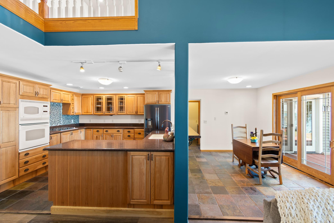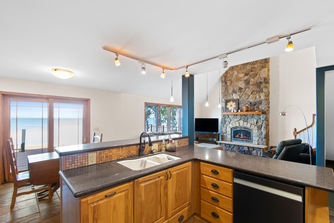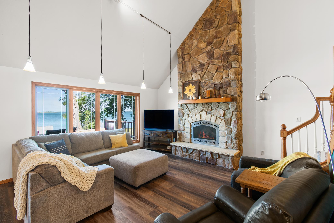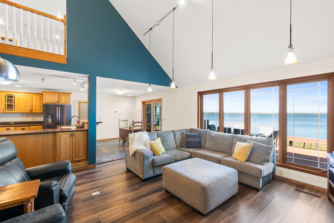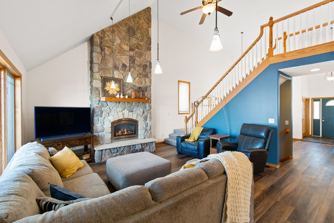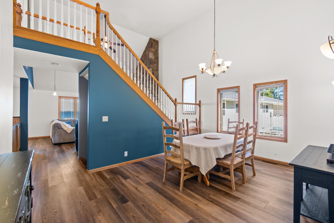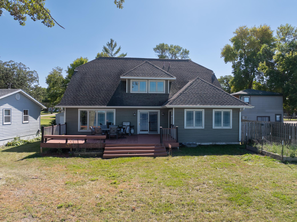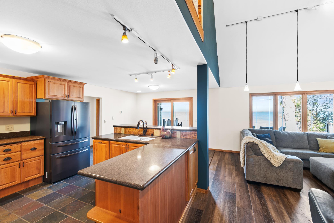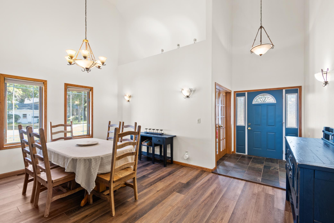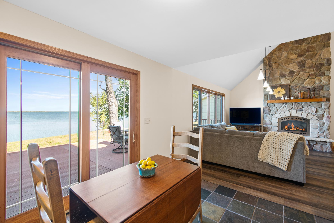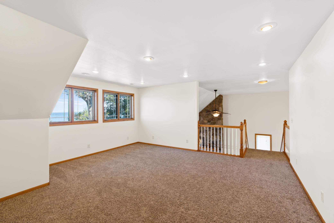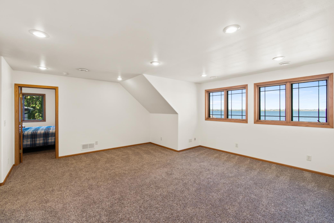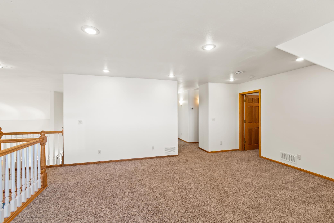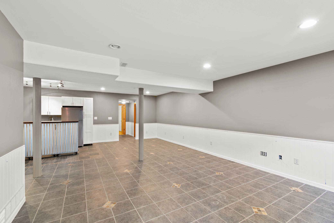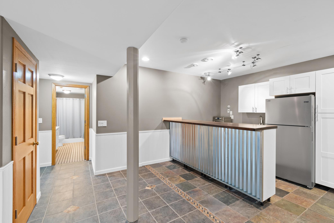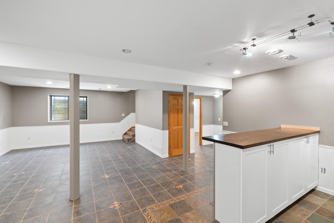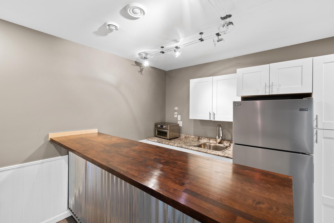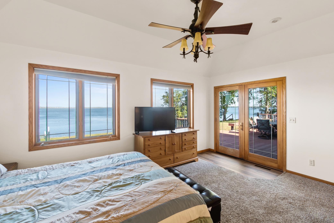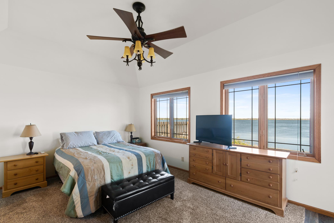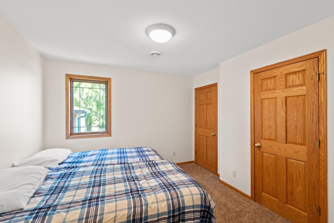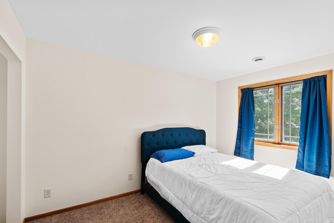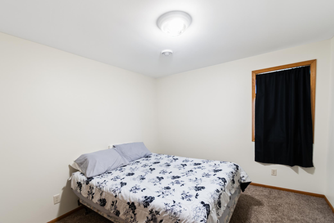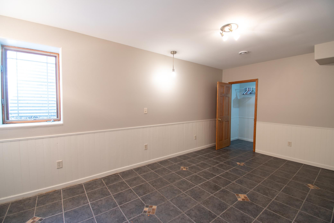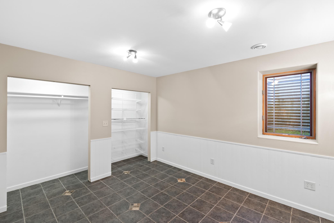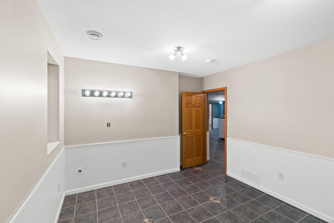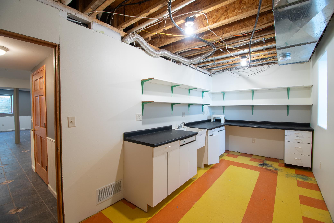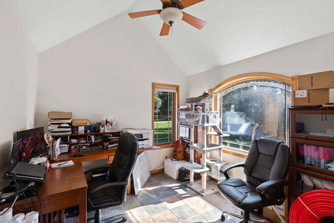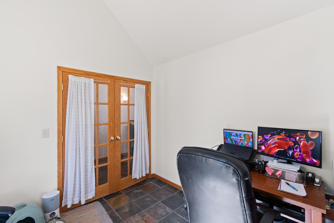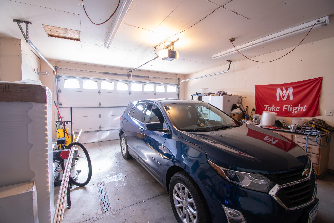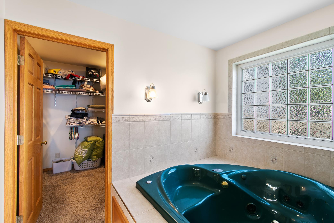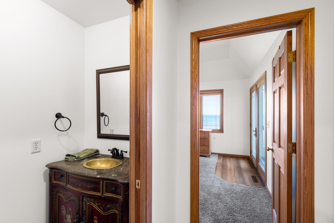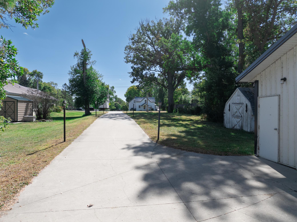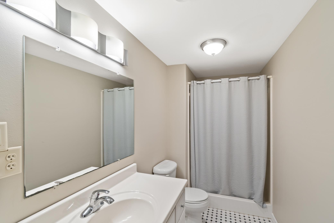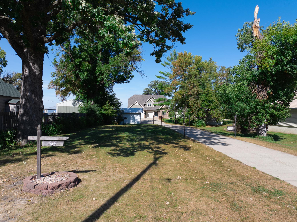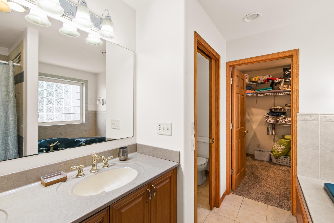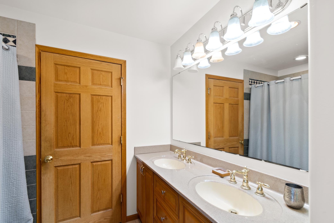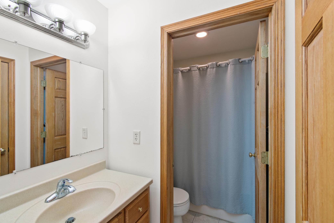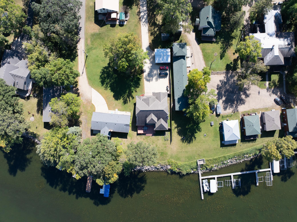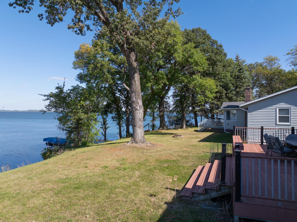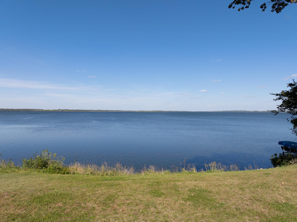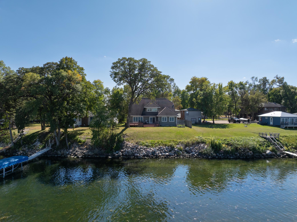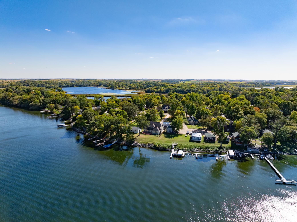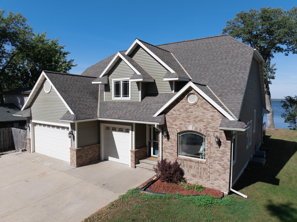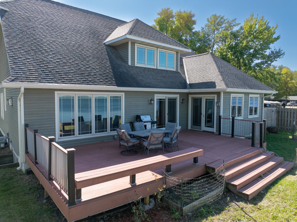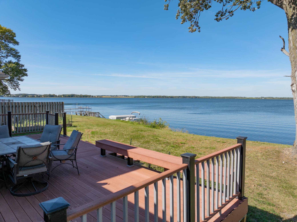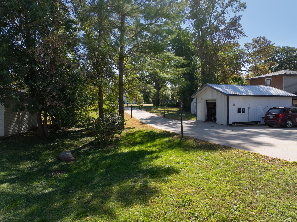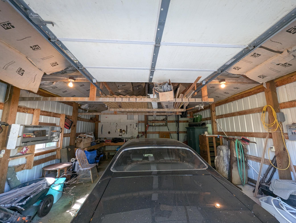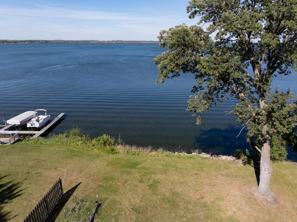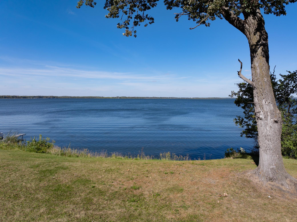
Property Listing
Description
Experience the best of lakeside living in this stunning custom-built home by the original owners on Lake Osakis! Perfect as your personal residence or an investment property (VRBO potential or rent the basement with a few simple updates) This 6 bedroom, 4 bath offers plenty of space for family and guests.On the main level you will enjoy breathtaking lake views from the lakeside primary suite, complete with laundry, a full bath, and a spacious walk-in closet.The open-concept kitchen and dining area overlook the water, complemented by a formal dining room, an office, and a living room with a soaring gas fireplace—ideal for cozy evenings. The upper level you will find 3 additional bedrooms, a living room, and a bath. The lower level offers a versatile space with 2 bedrooms, a hobby room, bath, and a family room equipped with a wet bar. Plus, additional laundry hookups and in-floor heating. Step outside to your expansive 29 x 15 deck, ideal for relaxing and entertaining while enjoying panoramic lake views.A concrete driveway leads to both a heated 3-car attached garage and a detached 2-stall garage—perfect for all your storage needs. Situated in a desirable area, this property is perfect for year-round living or weekend getaways. Enjoy the tranquility of lake living with easy access to local amenities and activities.Property Information
Status: Active
Sub Type: ********
List Price: $649,900
MLS#: 6606596
Current Price: $649,900
Address: 819 E Lake Street, Osakis, MN 56360
City: Osakis
State: MN
Postal Code: 56360
Geo Lat: 45.870799
Geo Lon: -95.138742
Subdivision: J C Stones Add
County: Todd
Property Description
Year Built: 2003
Lot Size SqFt: 23522.4
Gen Tax: 8454
Specials Inst: 423.6
High School: ********
Square Ft. Source:
Above Grade Finished Area:
Below Grade Finished Area:
Below Grade Unfinished Area:
Total SqFt.: 4576
Style: Array
Total Bedrooms: 6
Total Bathrooms: 4
Total Full Baths: 2
Garage Type:
Garage Stalls: 3
Waterfront:
Property Features
Exterior:
Roof:
Foundation:
Lot Feat/Fld Plain: Array
Interior Amenities:
Inclusions: ********
Exterior Amenities:
Heat System:
Air Conditioning:
Utilities:


