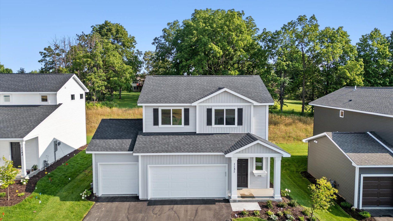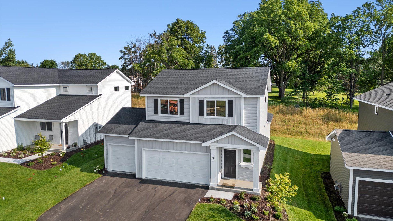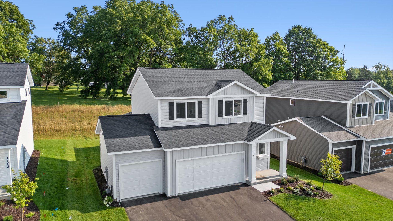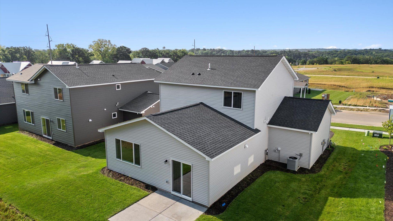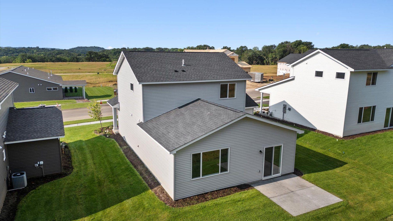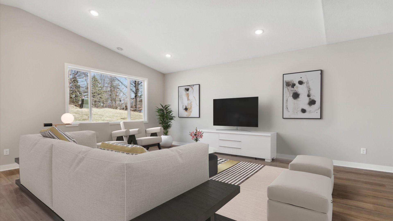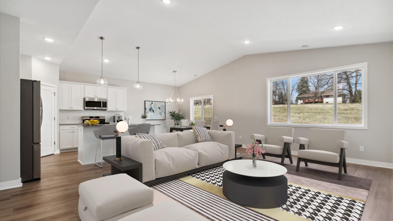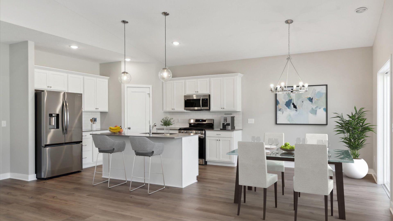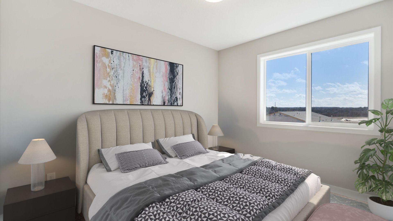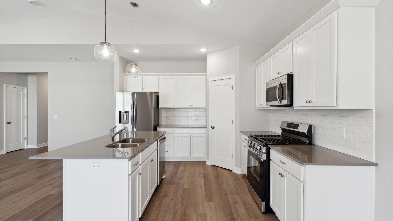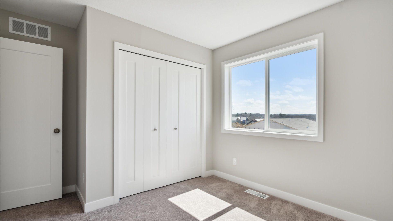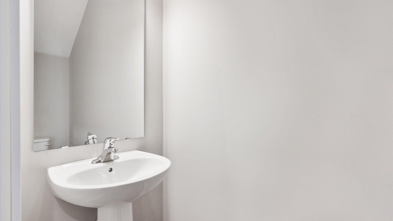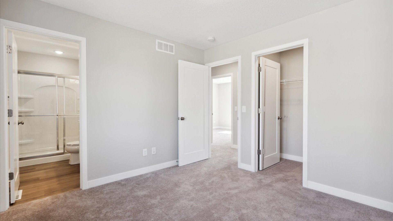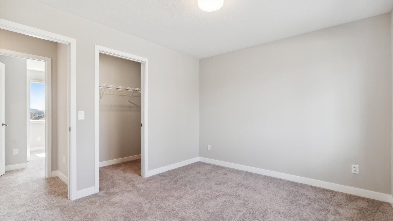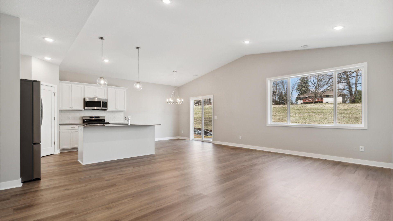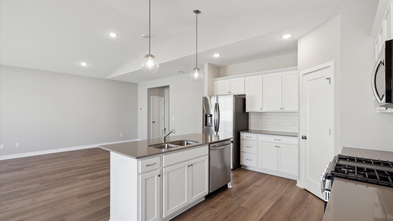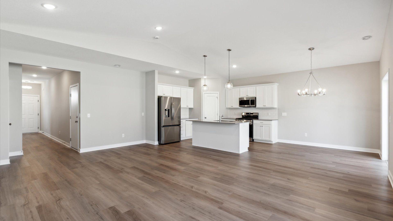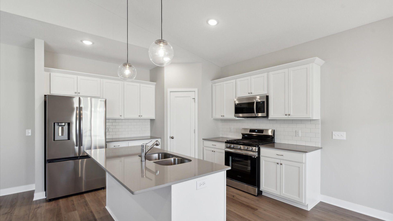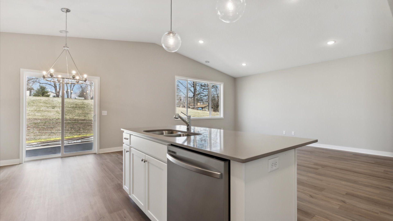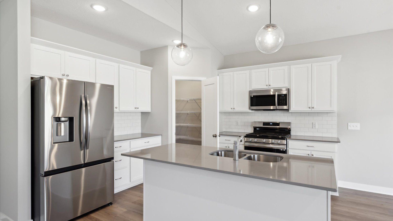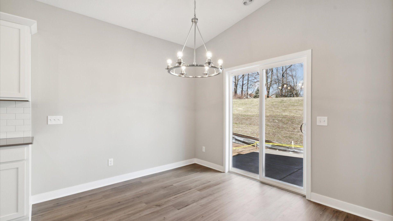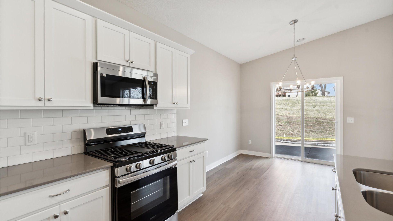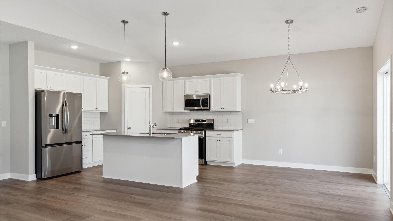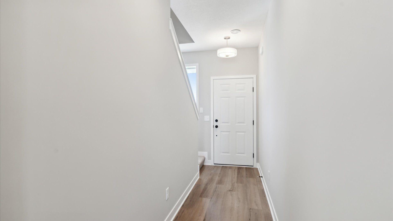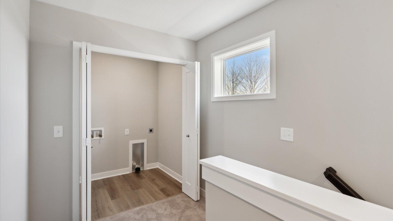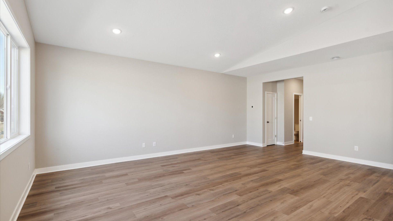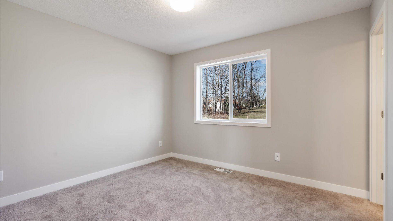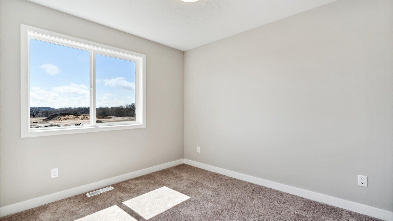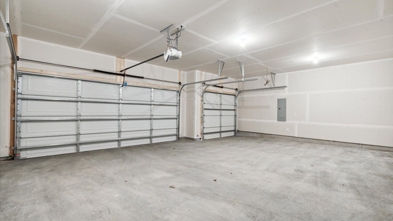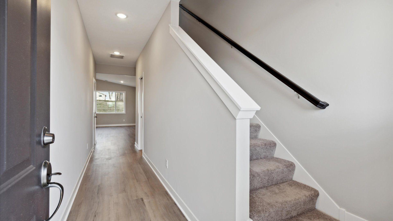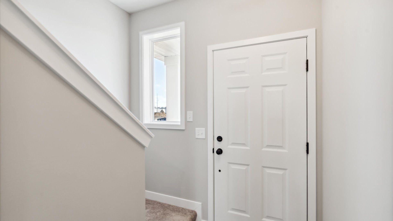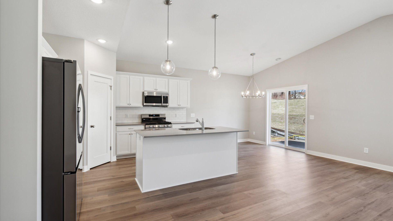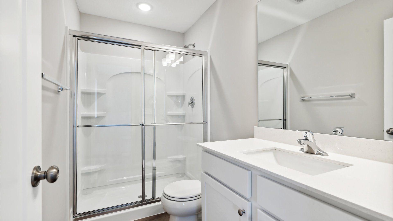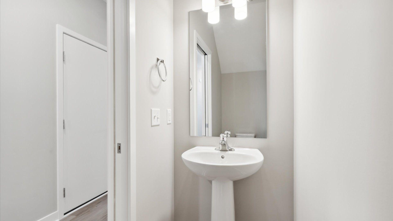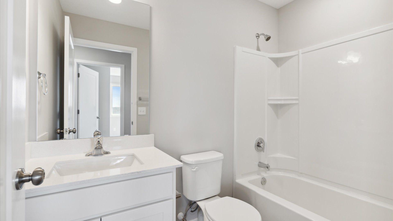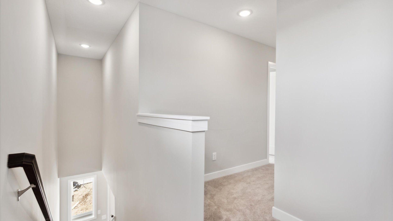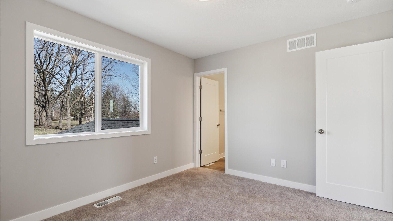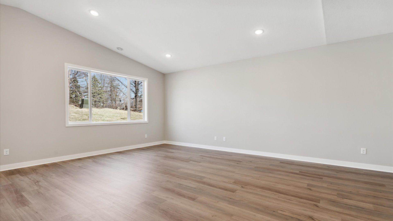
Property Listing
Description
Finished New Construction! Introducing The Arlow floor plan part of our new Lifestyle Series. This home is a fresh take on a 2-story home. As you come in the mudroom or front door you do not have to up or down stairs to get to your living room, dining room and kitchen. Those are all situated on the main floor. The upper level serving as the space for bedrooms, laundry, private owners bathroom and 2nd bathroom for secondary bedrooms. There is also a powder bathroom on the main level. One of many great features of this home is the 3 car garage. No further construction will take place behind this home for peace of mind for privacy. Don't hesitate to reach out with questions, I'd love to help! :)Property Information
Status: Active
Sub Type:
List Price: $399,900
MLS#: 6606444
Current Price: $399,900
Address: 1131 Compton Avenue, River Falls, WI 54022
City: River Falls
State: WI
Postal Code: 54022
Geo Lat: 44.858634
Geo Lon: -92.640502
Subdivision: Oak Hill
County: Pierce
Property Description
Year Built: 2024
Lot Size SqFt: 10500
Gen Tax: 0
Specials Inst: 0
High School: ********
Square Ft. Source:
Above Grade Finished Area:
Below Grade Finished Area:
Below Grade Unfinished Area:
Total SqFt.: 1535
Style: (SF) Single Family
Total Bedrooms: 3
Total Bathrooms: 3
Total Full Baths: 1
Garage Type:
Garage Stalls: 3
Waterfront:
Property Features
Exterior:
Roof:
Foundation:
Lot Feat/Fld Plain: Array
Interior Amenities:
Inclusions: ********
Exterior Amenities:
Heat System:
Air Conditioning:
Utilities:


