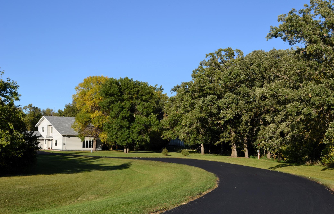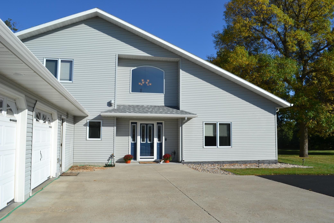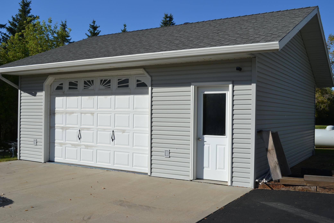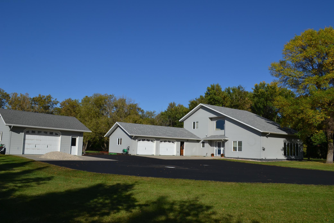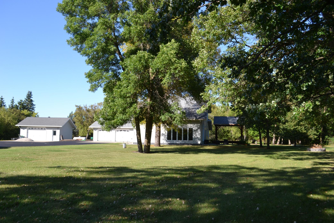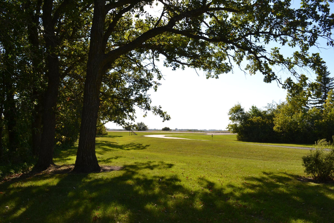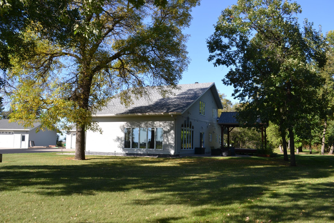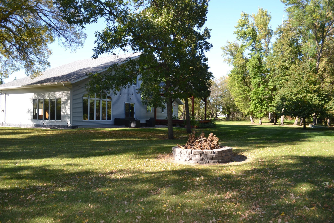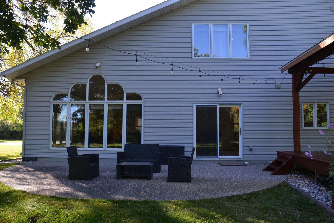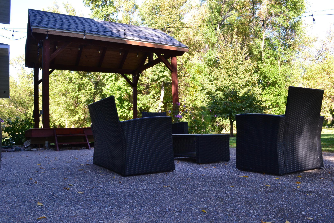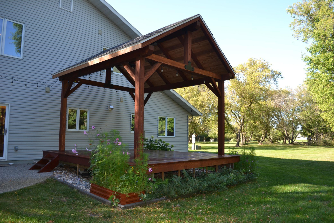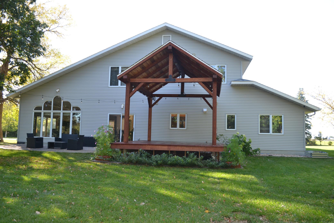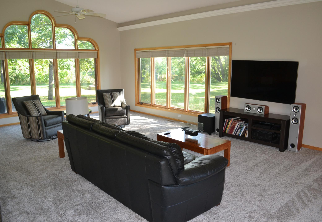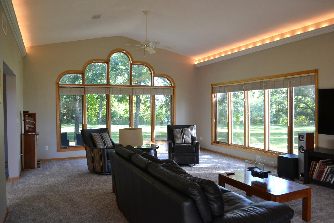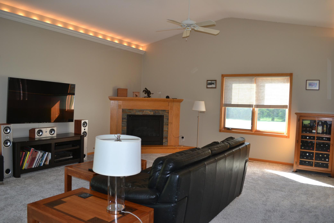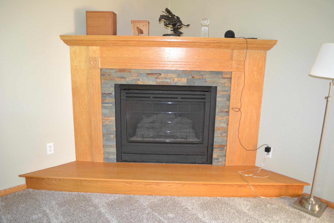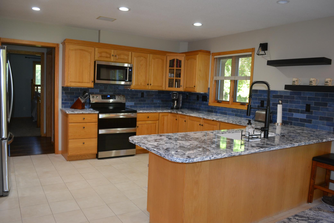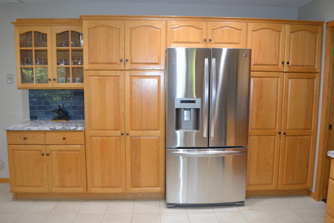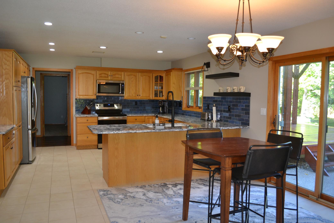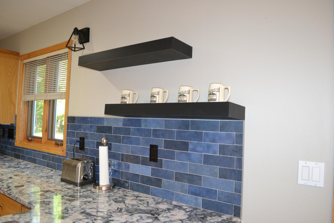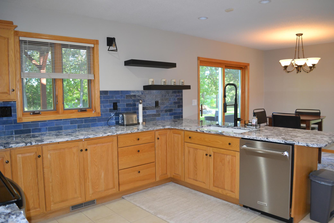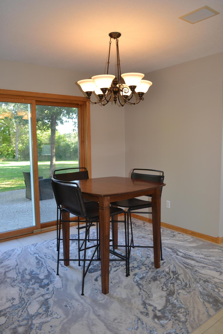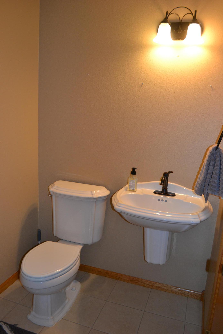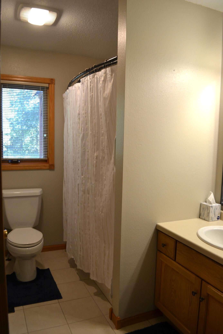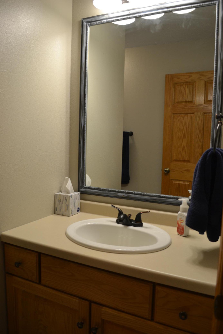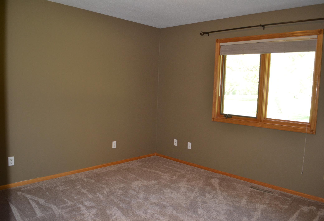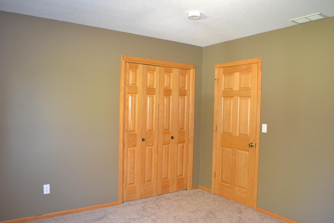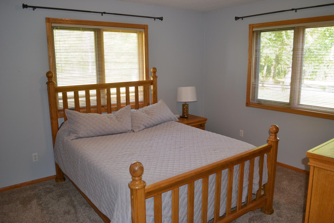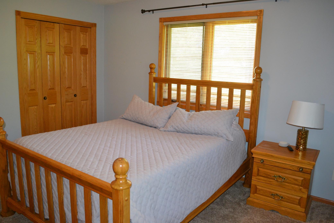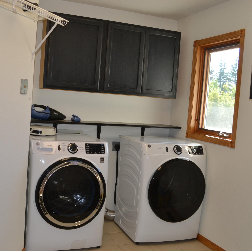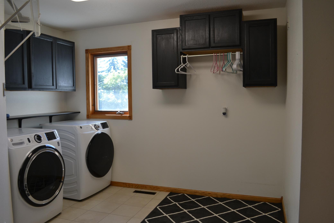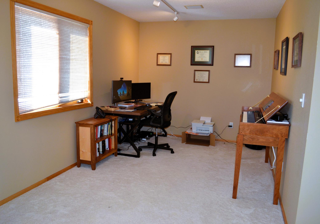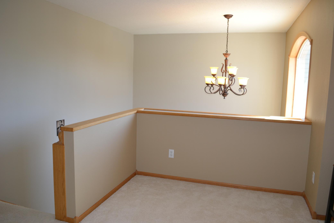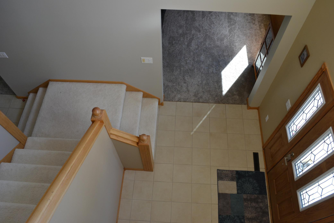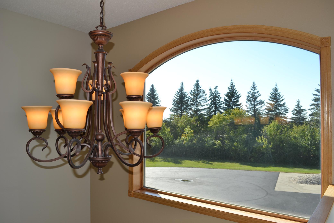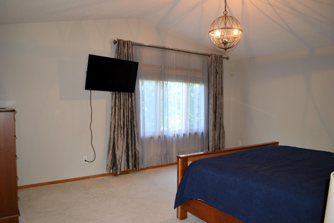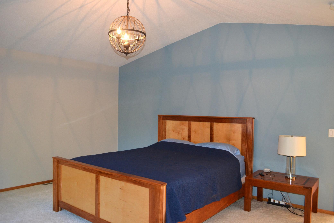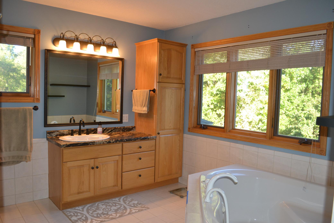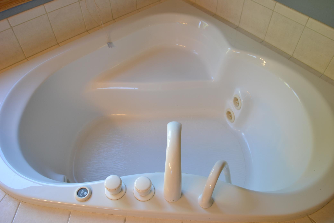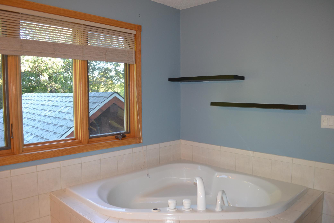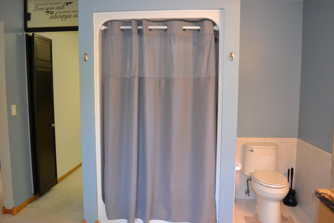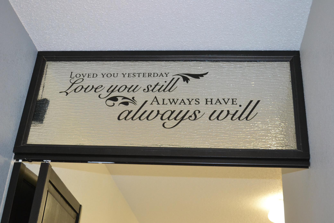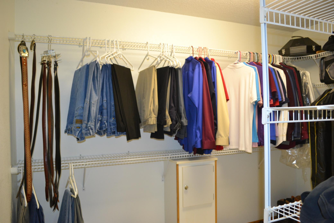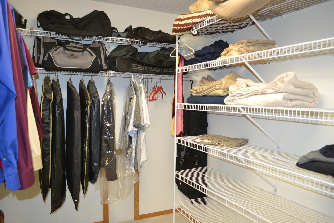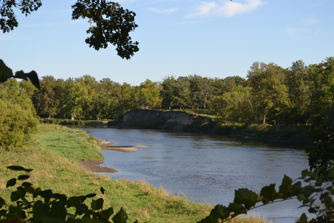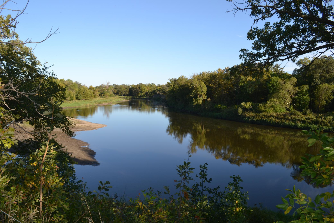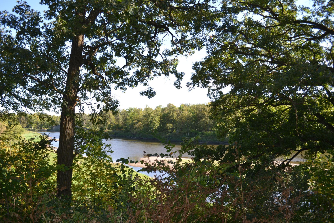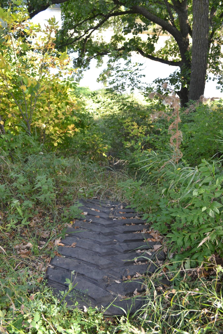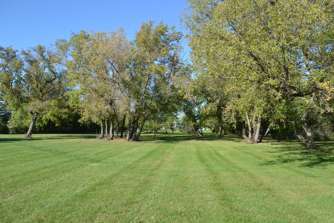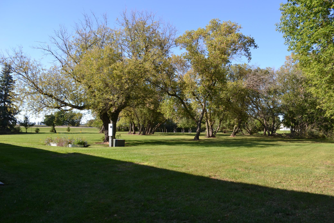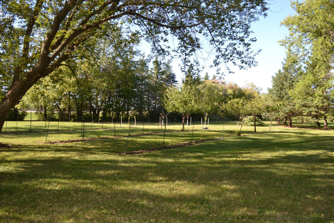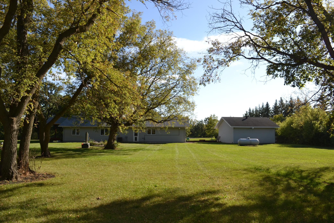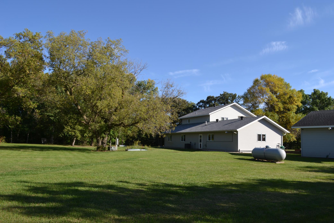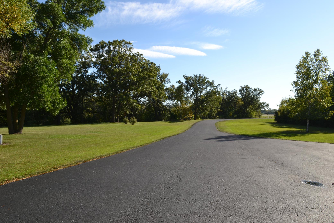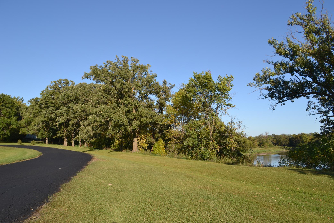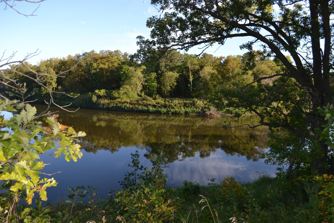
Property Listing
Description
This amazing riverfront home welcomes you as you drive down the curved tarred driveway. Convenient location just 4 miles south of town with quick access to several major employers. This modified 2-story home has the benefits of possible one-level living with guest space if desired or to accommodate a growing family. The foyer is open and welcoming and full of light as you enter the home. You will immediately notice the large great room with vaulted ceilings and fireplace with views of the backyard/river which has been recently repainted and has new carpet. The kitchen/dining room is spacious and open to allow the hustle and bustle of daily life. Beautiful quality oak cabinetry with new granite countertops, backsplash and deep kitchen sink. Main floor laundry off the garage with new washer and dryer as well as new water softener, water heater, and well pump. There are 2 main floor bedrooms, a full bath and 1/2 bath off entry. Upstairs you will find a loft/office space, master suite with walk-in closet and master bath with separate shower and jacuzzi tub. There is no shortage of garage space either with an attached 2 car garage and a detached 2 car garage both heated! Out the kitchen patio doors is an aggregate patio and newly built covered raised deck. Over 3 acres of meticulously maintained yard with lots of room for gardening or playing ball. Don't let this one pass you by, you will not be disappointed!Property Information
Status: Active
Sub Type: Array
List Price: $425,000
MLS#: 6606237
Current Price: $425,000
Address: 12788 State Highway 32 NE, Thief River Falls, MN 56701
City: Thief River Falls
State: MN
Postal Code: 56701
Geo Lat: 48.061812
Geo Lon: -96.206831
Subdivision: Shetlers Sub
County: Pennington
Property Description
Year Built: 1996
Lot Size SqFt: 142005.6
Gen Tax: 3922
Specials Inst: 0
High School: ********
Square Ft. Source:
Above Grade Finished Area:
Below Grade Finished Area:
Below Grade Unfinished Area:
Total SqFt.: 2800
Style: (SF) Single Family
Total Bedrooms: 3
Total Bathrooms: 3
Total Full Baths: 2
Garage Type:
Garage Stalls: 4
Waterfront:
Property Features
Exterior:
Roof:
Foundation:
Lot Feat/Fld Plain: Array
Interior Amenities:
Inclusions: ********
Exterior Amenities:
Heat System:
Air Conditioning:
Utilities:


