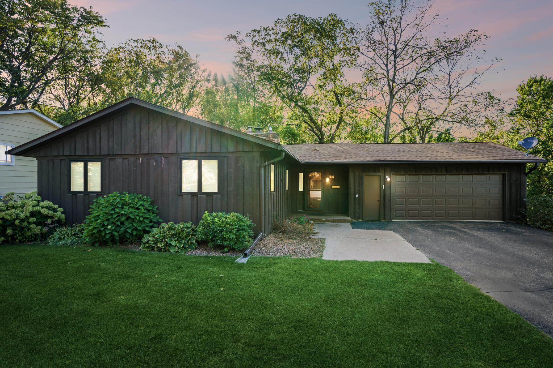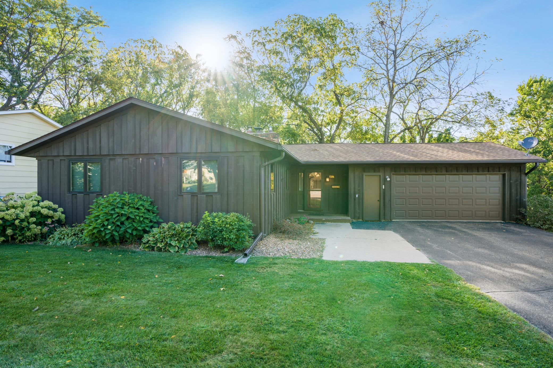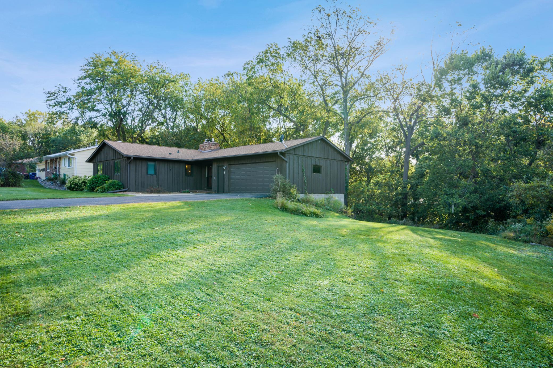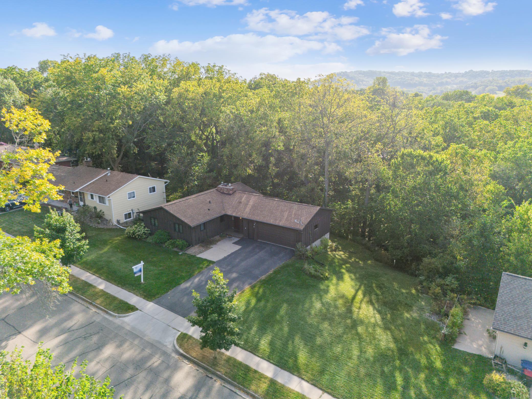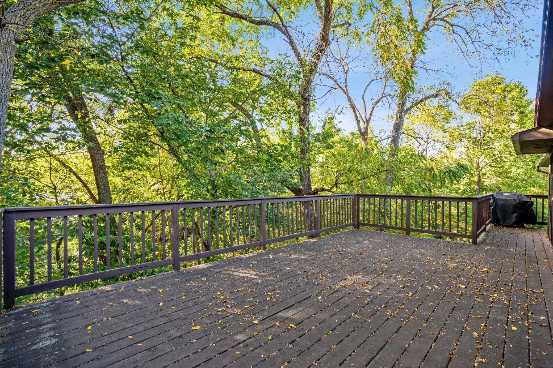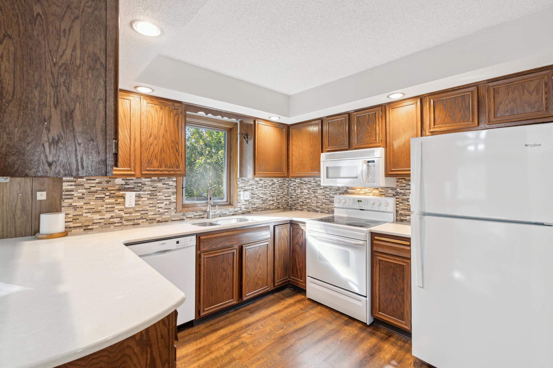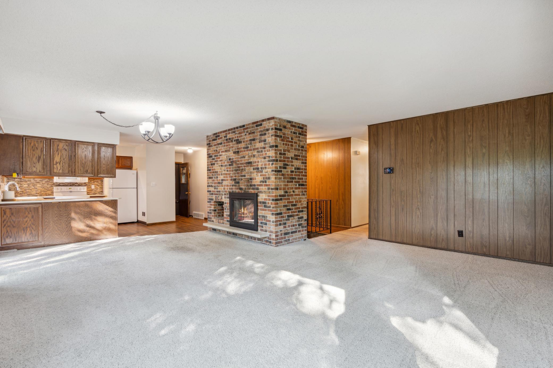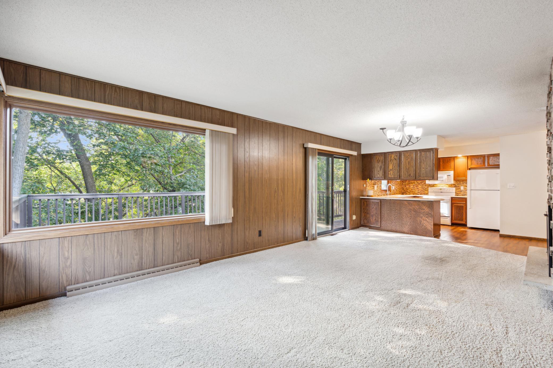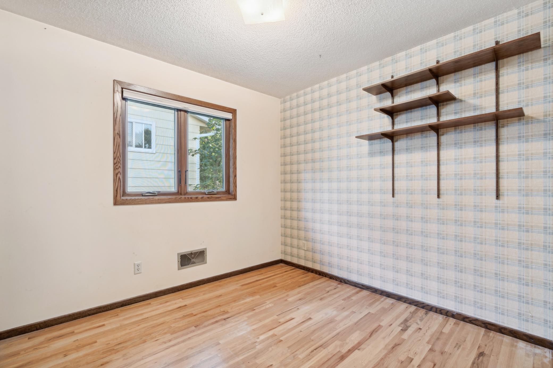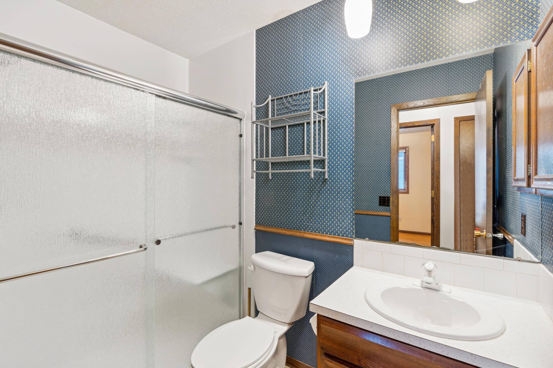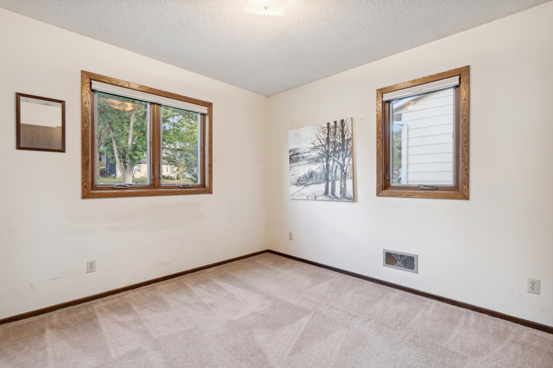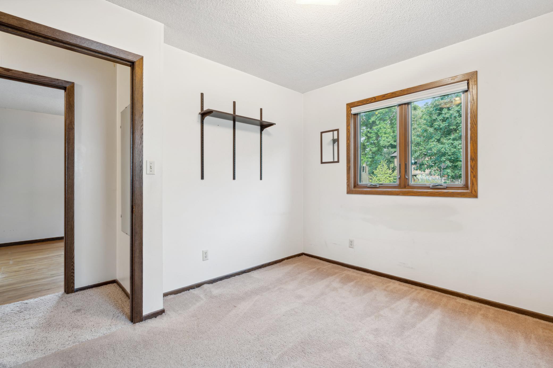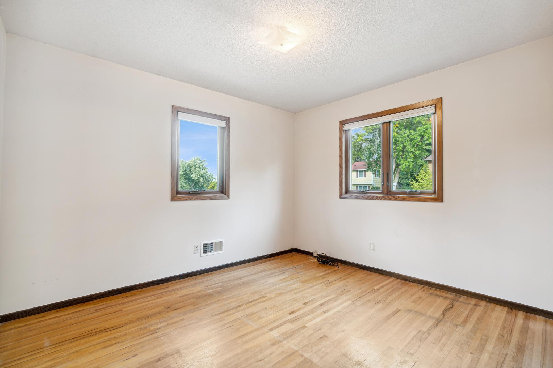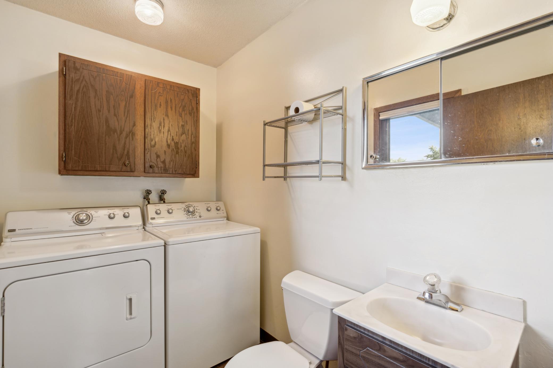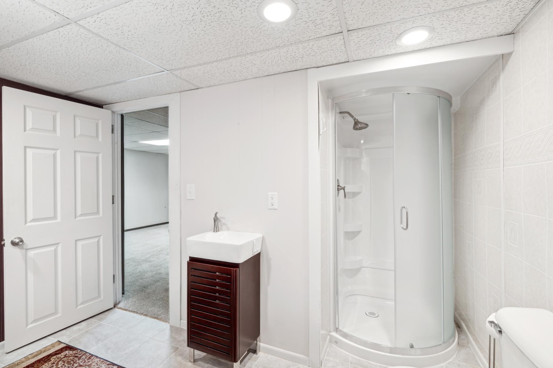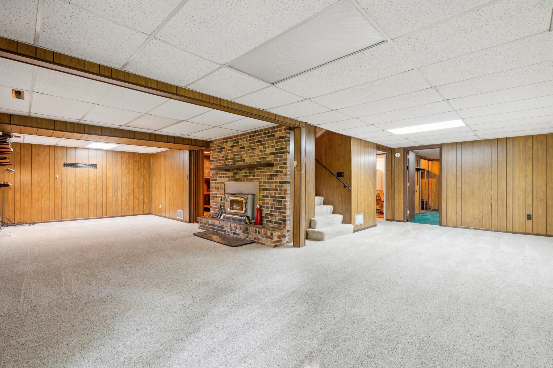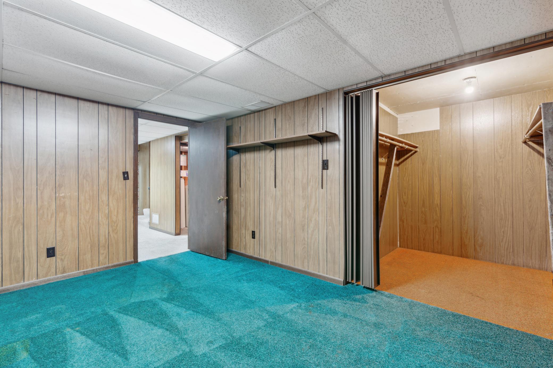
Property Listing
Description
Step into the perfect blend of comfort and versatility with this charming one-level home, ideal for anyone from first-time buyers to empty nesters. As you enter, you’re greeted by a sun-filled main level that seamlessly flows into a cozy kitchen and an inviting living space anchored by a beautiful brick fireplace. Just beyond the sliding doors, a sprawling private deck offers the perfect retreat, framed by mature trees, creating an idyllic spot for relaxing or entertaining. The kitchen, designed for both style and function, boasts ample cabinetry, generous counter space, and stunning Cambria countertops. Downstairs, you’ll find even more to love with an additional fireplace warms the expansive family room, sizable rec area and a flexible space that could easily become a 4th bedroom or a home office make the lower level both practical and customizable. Need more space? You’ll be thrilled with the extra room beneath the garage currently used for storage, it’s brimming with potential to be transformed into your dream "Man Cave" or "She Shed." With a sprawling side yard, there’s also plenty of room to bring your landscaping or gardening visions to life. Bring your updates, colors, style and love to this home offering endless possibilities for living, working, and creating... come and make it yours!Property Information
Status: Active
Sub Type:
List Price: $265,000
MLS#: 6605157
Current Price: $265,000
Address: 1584 Woodland Drive, Red Wing, MN 55066
City: Red Wing
State: MN
Postal Code: 55066
Geo Lat: 44.553462
Geo Lon: -92.554698
Subdivision: Woodland Hills
County: Goodhue
Property Description
Year Built: 1970
Lot Size SqFt: 19602
Gen Tax: 3450
Specials Inst: 0
High School: ********
Square Ft. Source:
Above Grade Finished Area:
Below Grade Finished Area:
Below Grade Unfinished Area:
Total SqFt.: 2640
Style: (SF) Single Family
Total Bedrooms: 3
Total Bathrooms: 3
Total Full Baths: 0
Garage Type:
Garage Stalls: 2
Waterfront:
Property Features
Exterior:
Roof:
Foundation:
Lot Feat/Fld Plain: Array
Interior Amenities:
Inclusions: ********
Exterior Amenities:
Heat System:
Air Conditioning:
Utilities:


