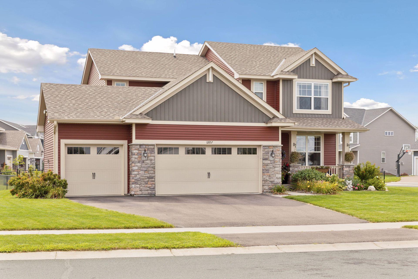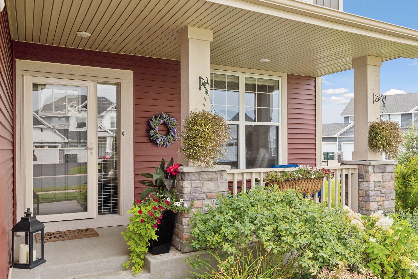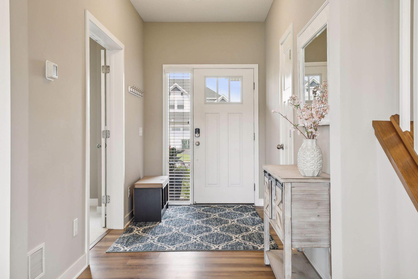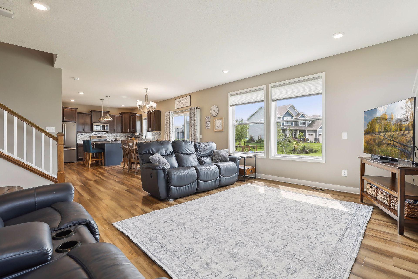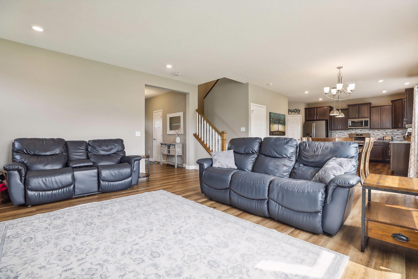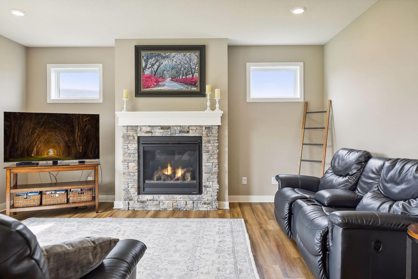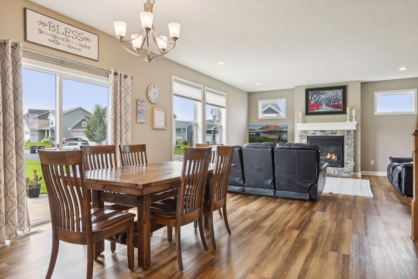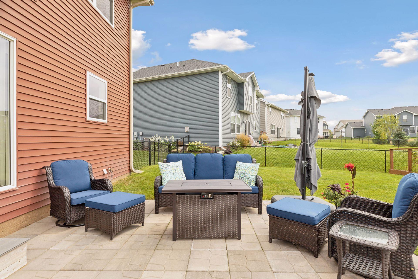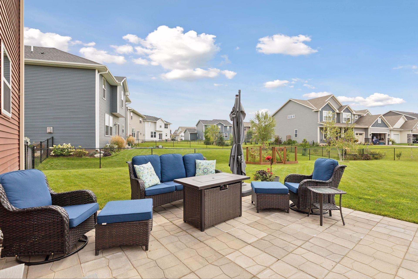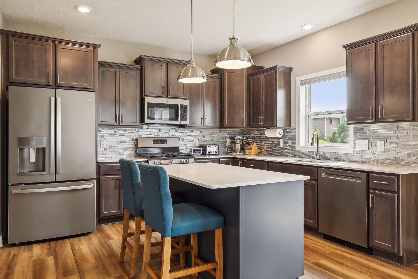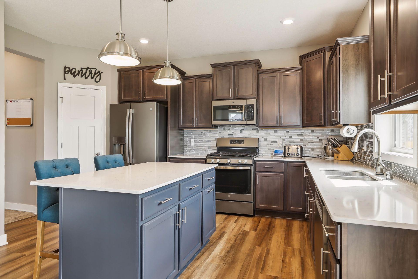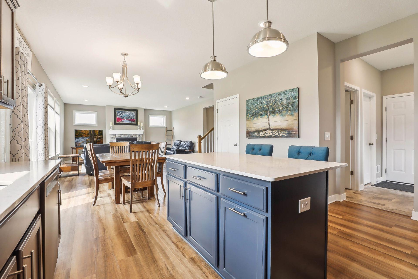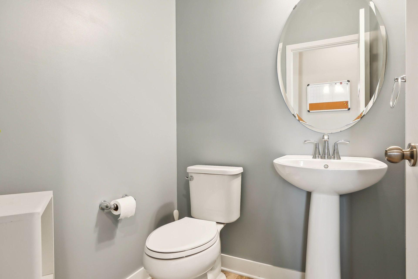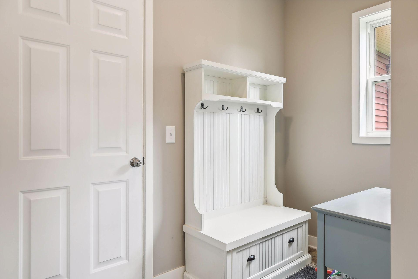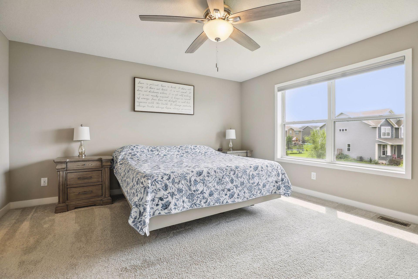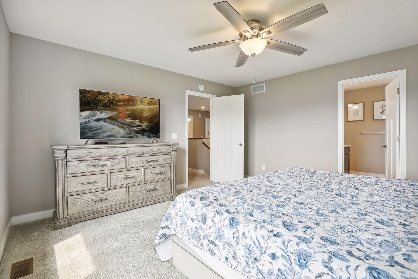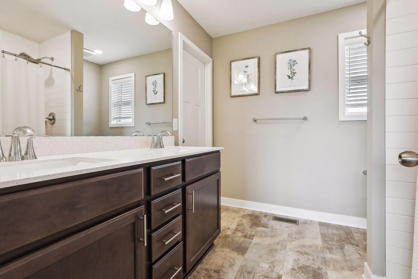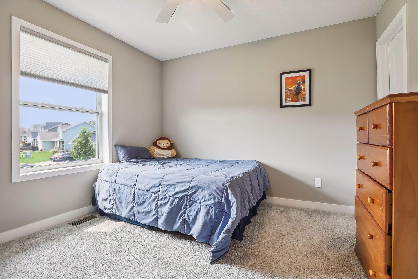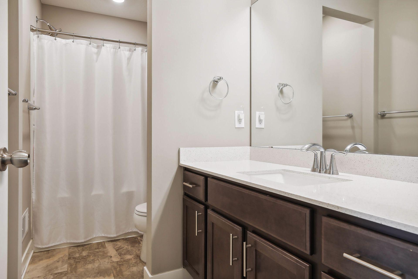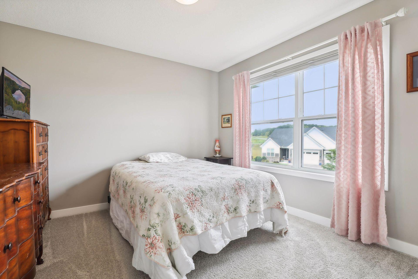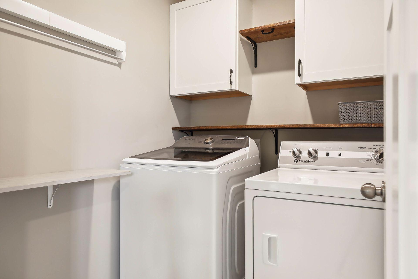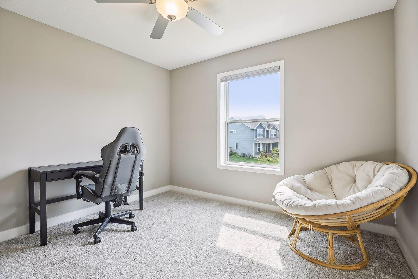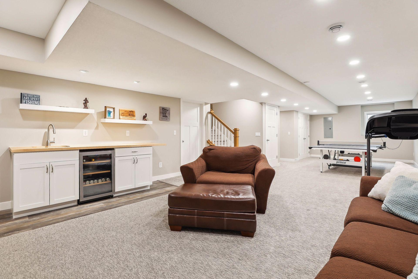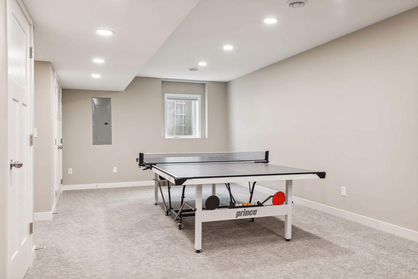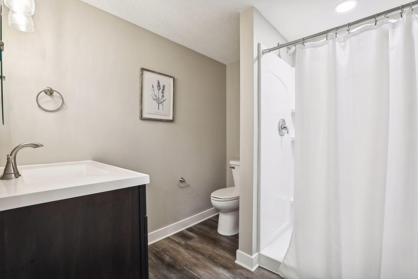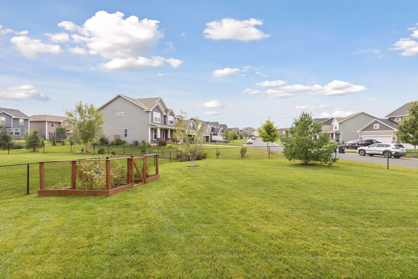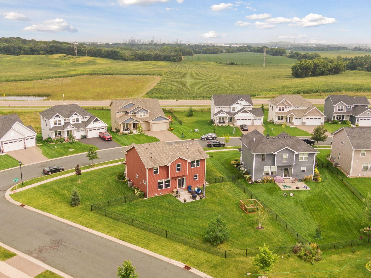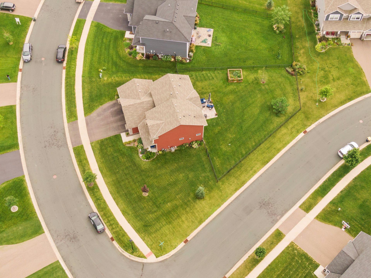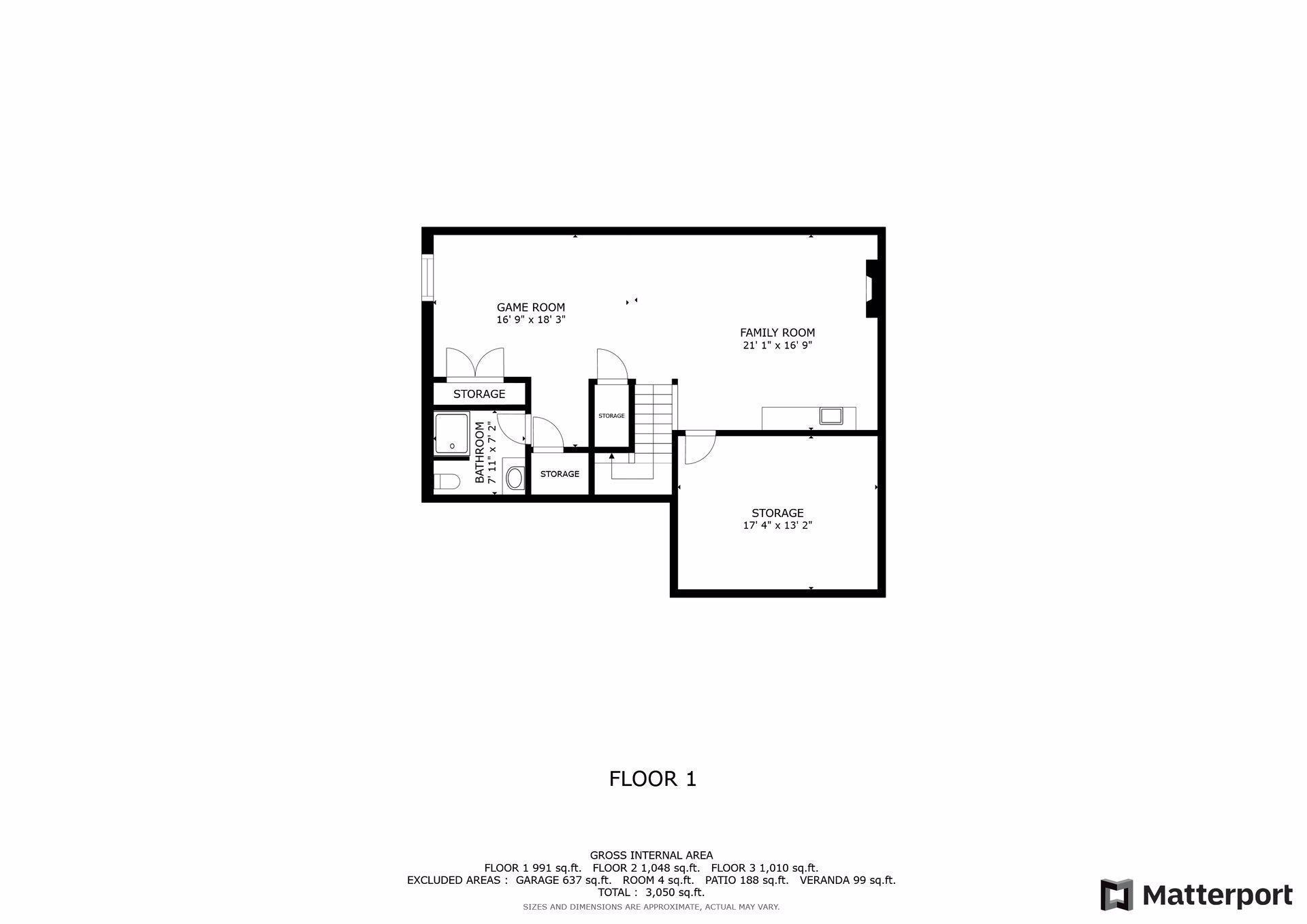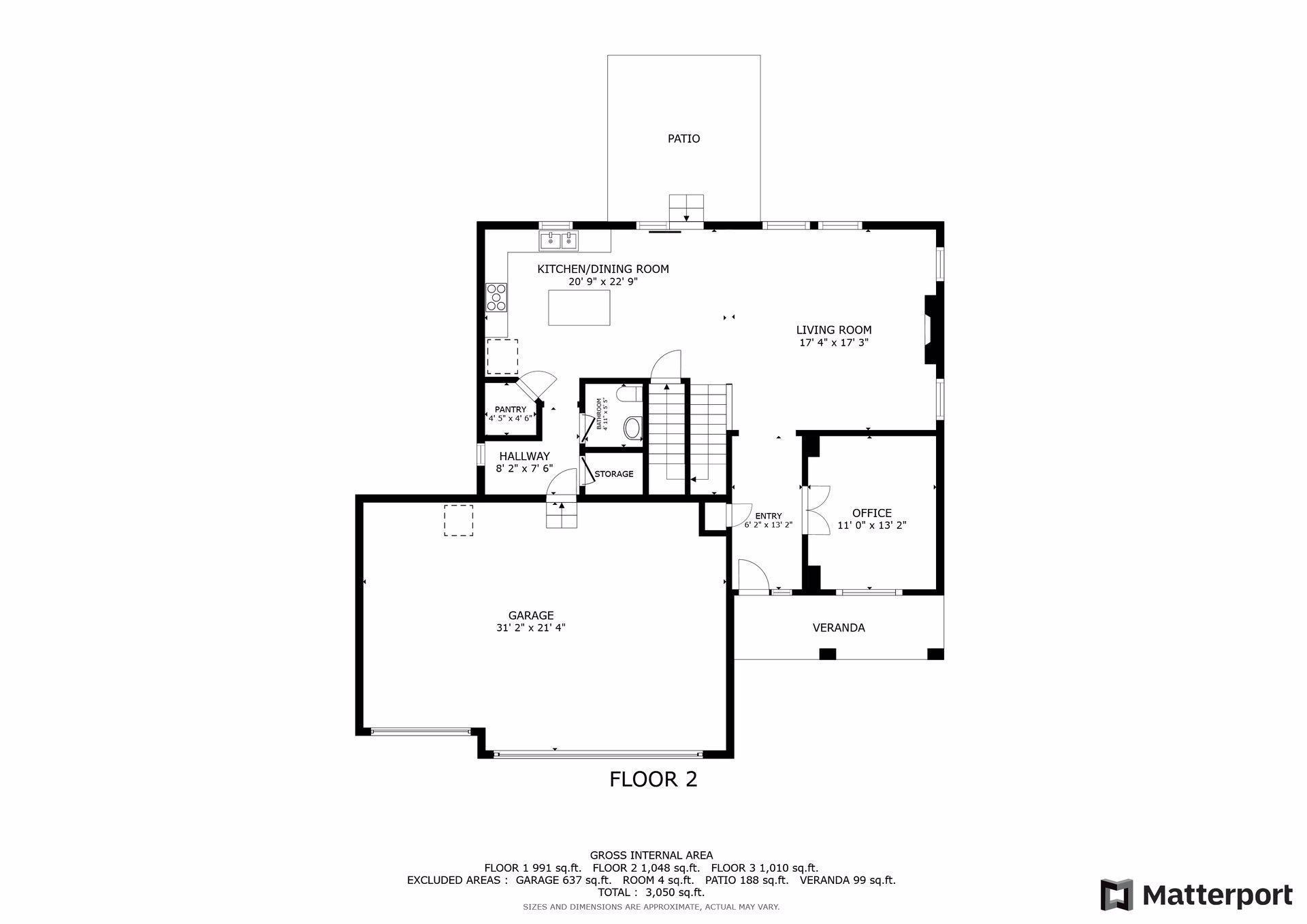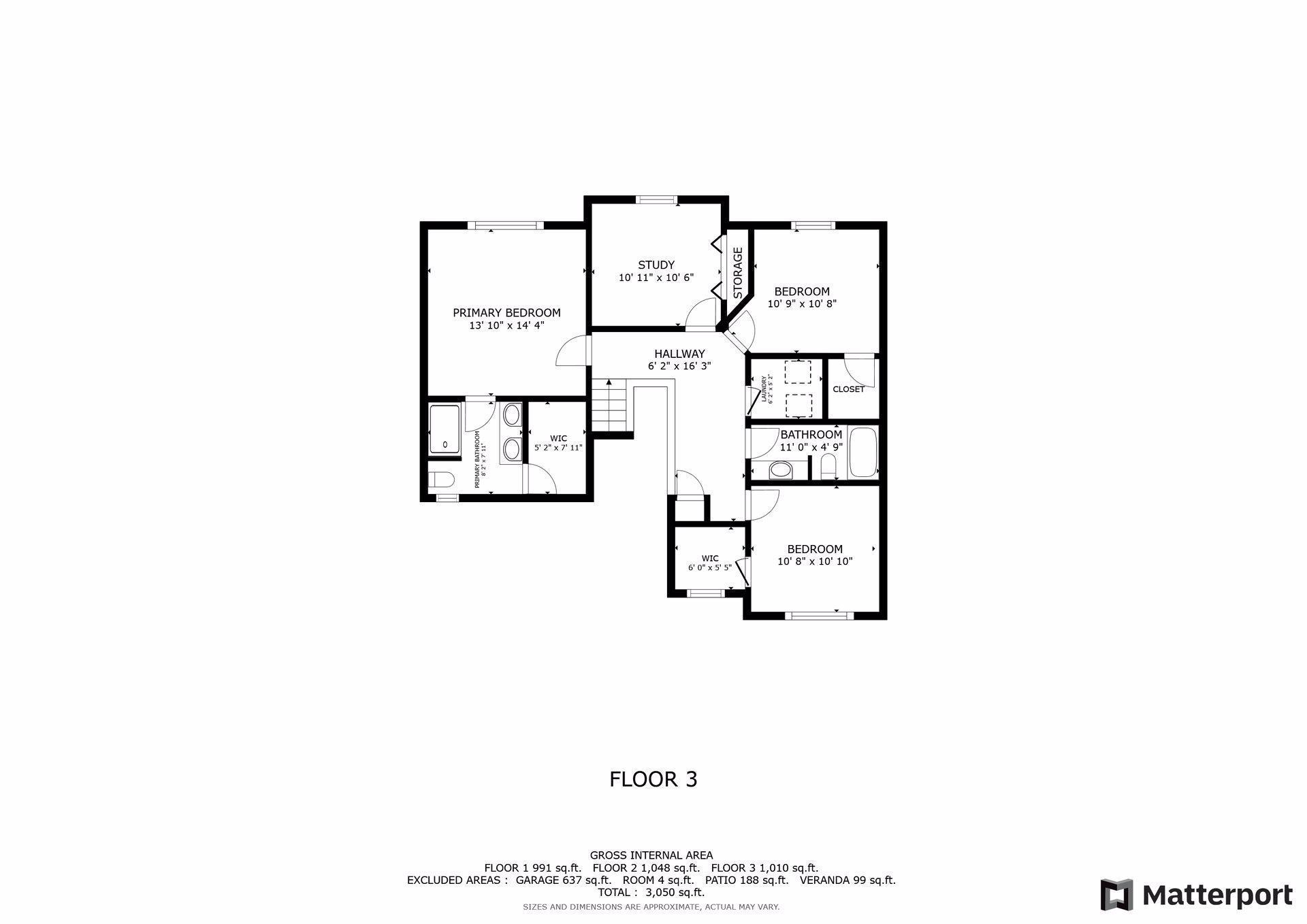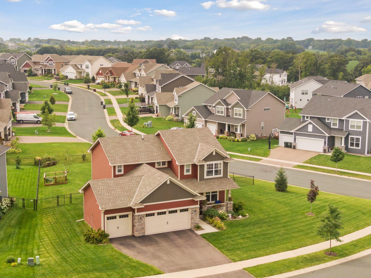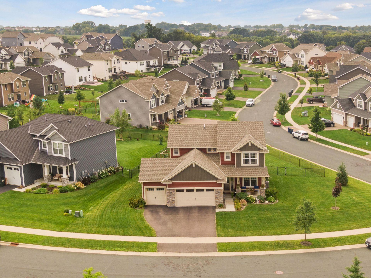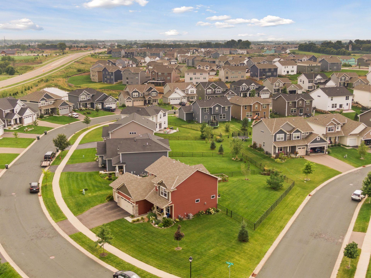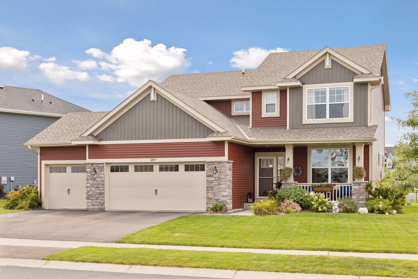
Property Listing
Description
Welcome to this charming 4-bedroom, 4-bathroom home in Rosemount. Nestled on a beautifully landscaped corner lot, this property offers a perfect blend of comfort and convenience. As you step inside, you are greeted by an inviting living space bathed in natural light, perfect for relaxing or entertaining. The kitchen features modern appliances, ample storage, a kitchen island, and a large pantry, making it a delightful space for culinary creations. There is also a main floor office, dining room, living room, and access to the fenced-in yard and large patio. On the upper floor, the spacious master bedroom provides a peaceful retreat, complete with an en-suite bathroom for added privacy. Three additional bedrooms on the upper floor offer flexibility for guests, a home office, or hobbies. The laundry room is also on the upper floor to provide easy access with laundry needs. A finished lower level completes a home that needs no further updating but is ready for the next owner. The lower level includes a family room, amusement room, 3/4 bathroom, and a wet bar! There is also room for storage with utilities that are not more than 5 years old! Step outside to discover a private backyard oasis, ideal for enjoying the serene surroundings or hosting outdoor gatherings. The attached 3-car garage provides convenience and additional storage space. This home offers easy access to parks, schools, shopping, and dining, ensuring a lifestyle of comfort and convenience.Property Information
Status: Active
Sub Type:
List Price: $599,900
MLS#: 6604991
Current Price: $599,900
Address: 12857 Amiens Avenue, Rosemount, MN 55068
City: Rosemount
State: MN
Postal Code: 55068
Geo Lat: 44.762474
Geo Lon: -93.08669
Subdivision: Meadow Ridge 2nd Add
County: Dakota
Property Description
Year Built: 2020
Lot Size SqFt: 13068
Gen Tax: 4724
Specials Inst: 0
High School: ********
Square Ft. Source:
Above Grade Finished Area:
Below Grade Finished Area:
Below Grade Unfinished Area:
Total SqFt.: 3408
Style: (SF) Single Family
Total Bedrooms: 4
Total Bathrooms: 4
Total Full Baths: 1
Garage Type:
Garage Stalls: 3
Waterfront:
Property Features
Exterior:
Roof:
Foundation:
Lot Feat/Fld Plain: Array
Interior Amenities:
Inclusions: ********
Exterior Amenities:
Heat System:
Air Conditioning:
Utilities:


