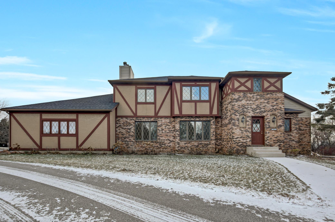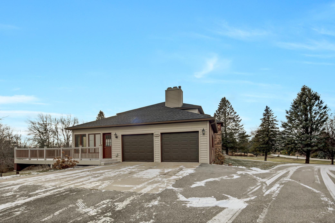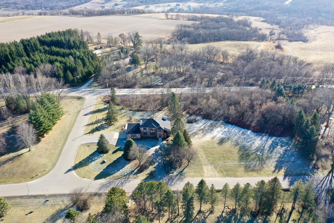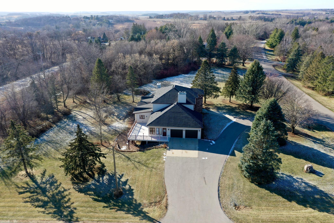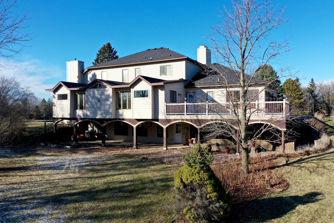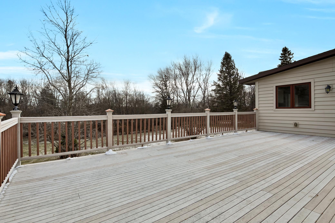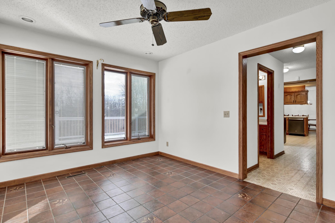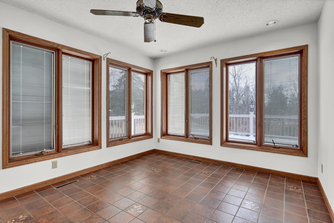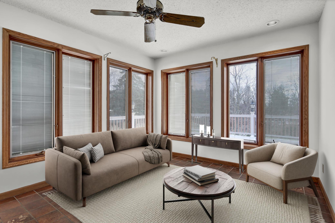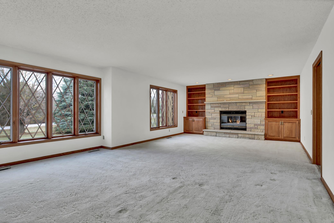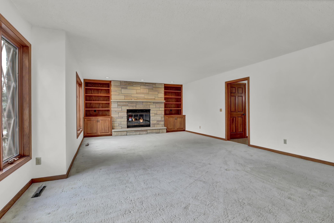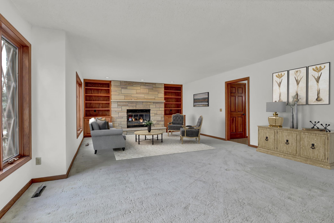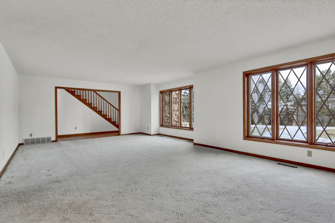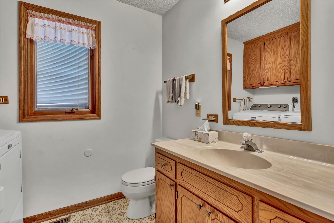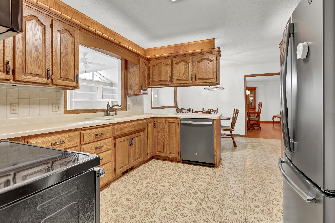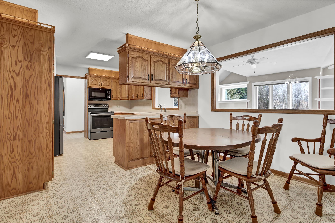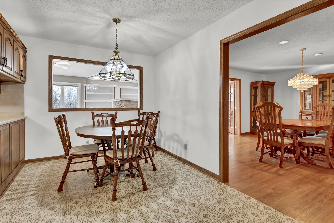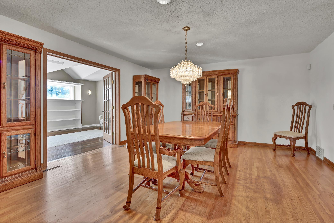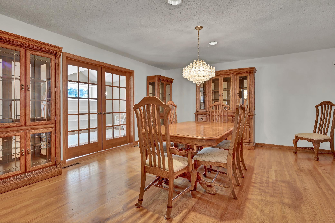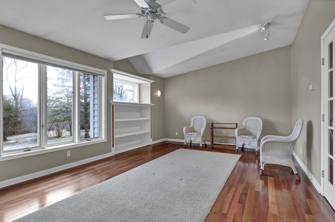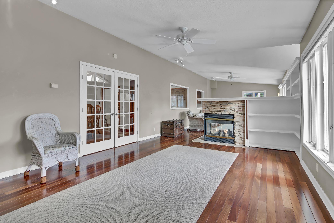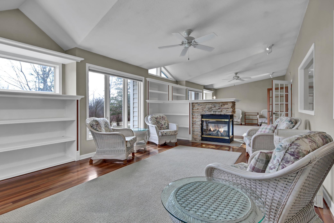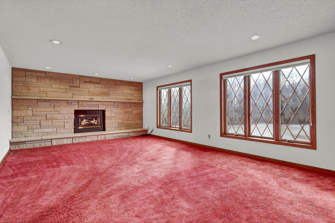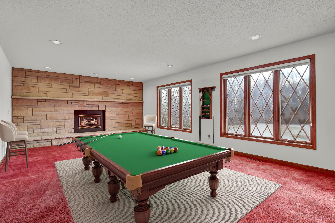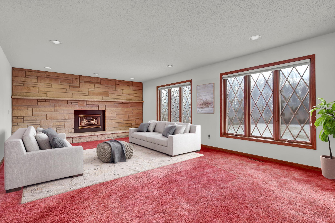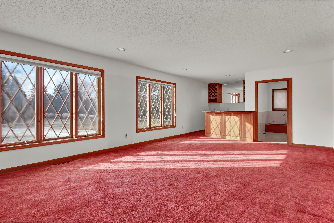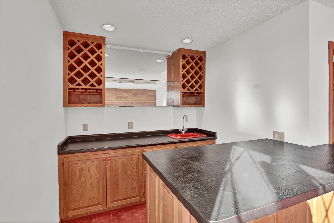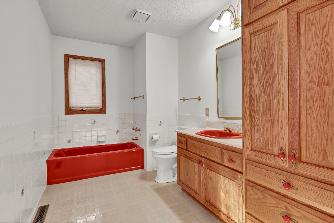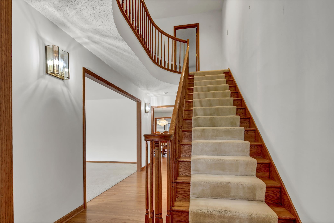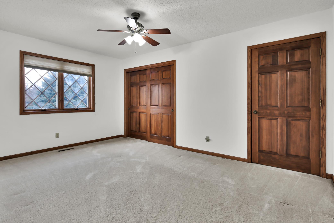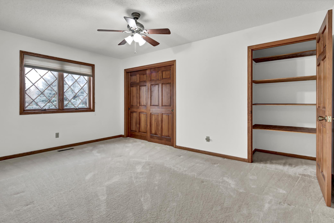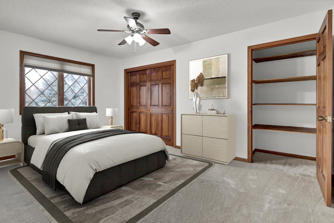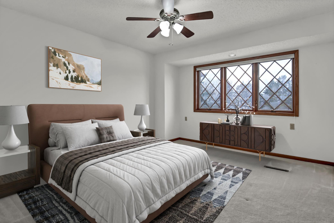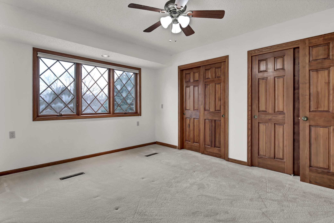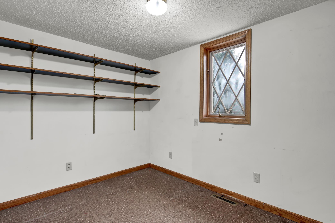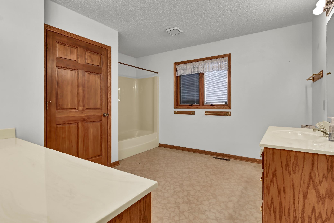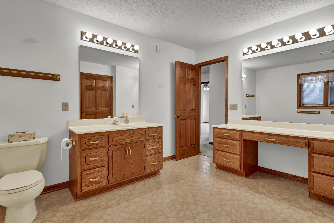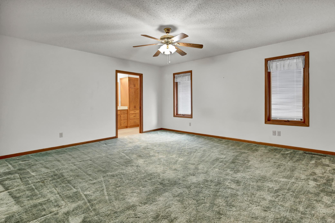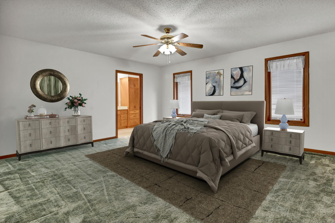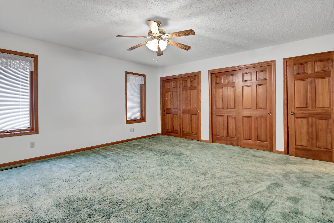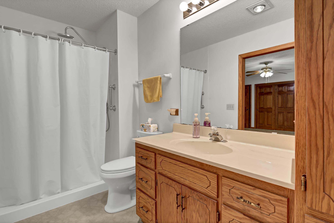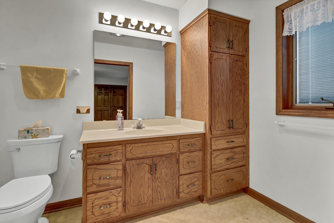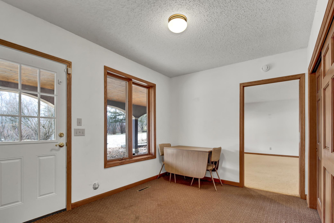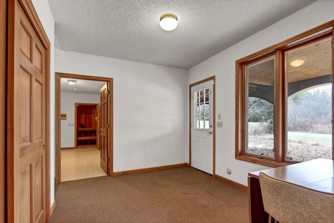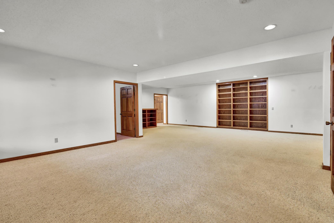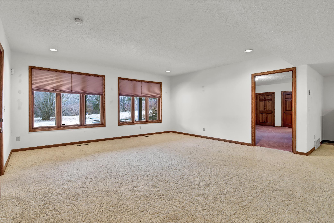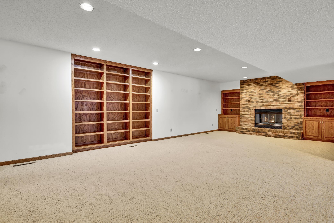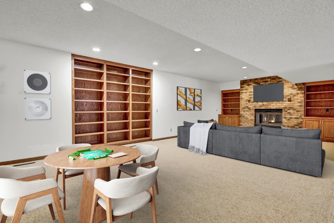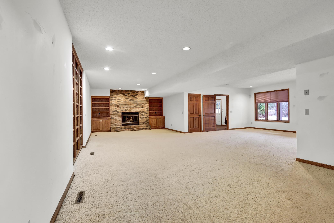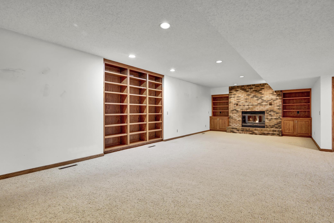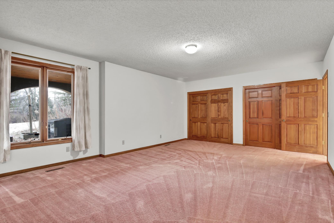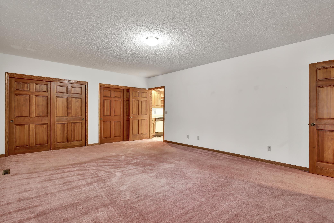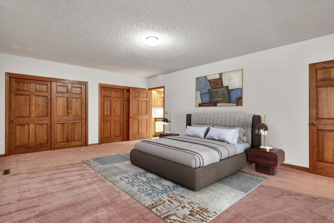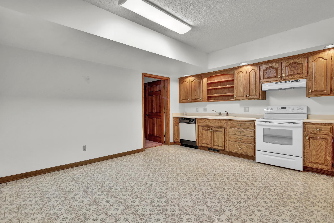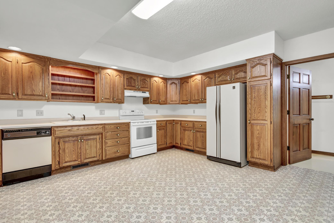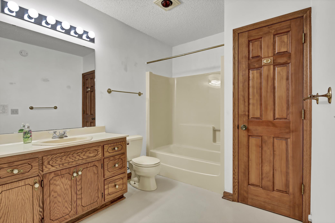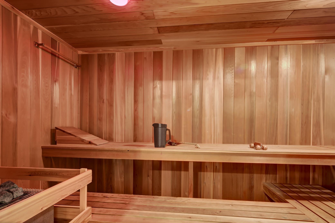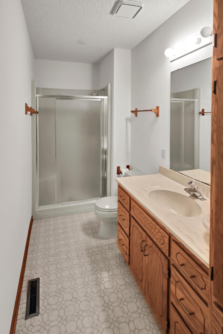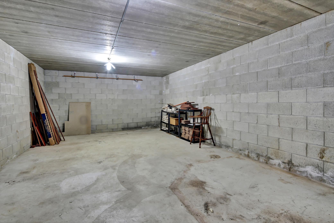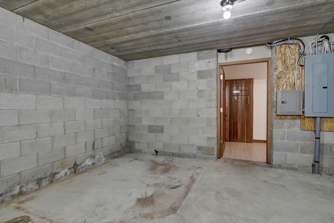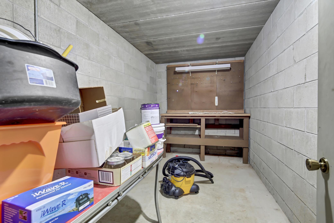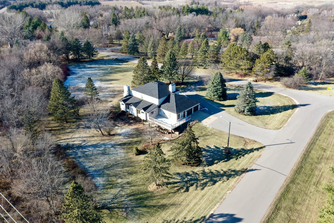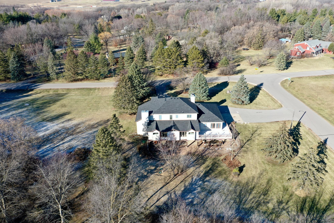
Property Listing
Description
Nestled on a stately and picturesque 2.5-acre lot, this stunning residence boasts over 6,300 square feet of functional living space. With four spacious bedrooms and six bathrooms, this home offers comfort and elegance at every turn. Originally built with grandeur in mind, an impressive addition in 2004 seamlessly blends classic charm with modern convenience. This property features a series of thoughtful updates, including a new roof (2022), dishwasher (2023), refrigerator, stove, furnace, air conditioning, hot water heater, and dryer (2018), washer (2024), garage doors (2022), and a blacktop driveway (2021). Outdoor living is at its finest with an expansive wraparound deck and a spacious patio, perfect for gatherings, relaxing, or taking in the beauty of the mature trees and abundant wildlife. Designed for flexibility and comfort, the home offers two fully equipped kitchens, making it ideal for multi-generational living or hosting extended family. Relax and unwind in the private sauna, or explore the many unique rooms throughout that offer endless possibilities for work, play, and relaxation. Situated just minutes from the Mayo Clinic, this home offers unparalleled convenience for healthcare professionals or anyone seeking world-class medical care. With timeless design, this extraordinary property is ready to welcome you home!Property Information
Status: Active
Sub Type: ********
List Price: $895,000
MLS#: 6604855
Current Price: $895,000
Address: 5470 Saint Mary Drive NW, Rochester, MN 55901
City: Rochester
State: MN
Postal Code: 55901
Geo Lat: 44.023504
Geo Lon: -92.551574
Subdivision: Repl Pt Out D St Marys Hill 1
County: Olmsted
Property Description
Year Built: 1986
Lot Size SqFt: 108900
Gen Tax: 8792
Specials Inst: 0
High School: ********
Square Ft. Source:
Above Grade Finished Area:
Below Grade Finished Area:
Below Grade Unfinished Area:
Total SqFt.: 6936
Style: Array
Total Bedrooms: 4
Total Bathrooms: 6
Total Full Baths: 3
Garage Type:
Garage Stalls: 2
Waterfront:
Property Features
Exterior:
Roof:
Foundation:
Lot Feat/Fld Plain: Array
Interior Amenities:
Inclusions: ********
Exterior Amenities:
Heat System:
Air Conditioning:
Utilities:


