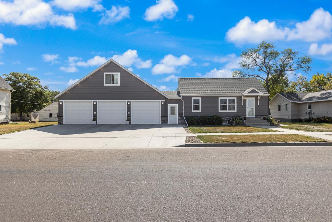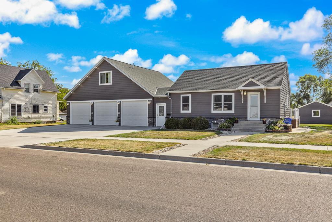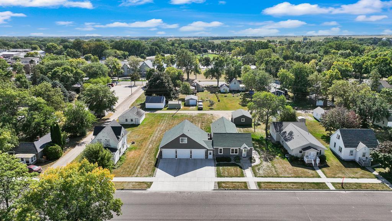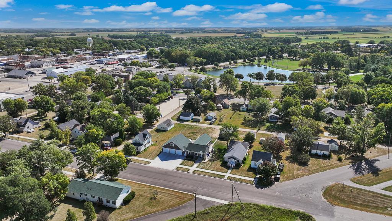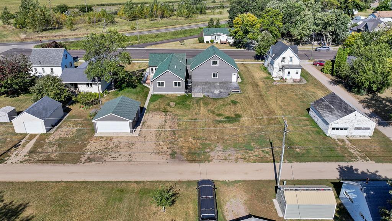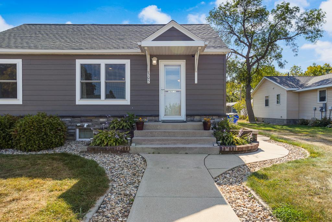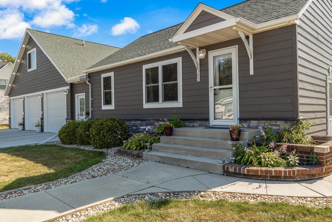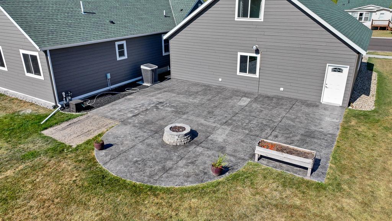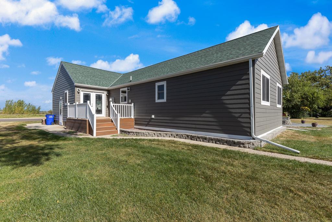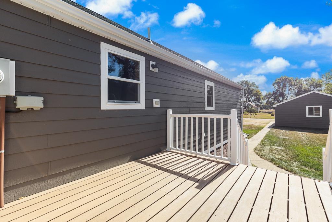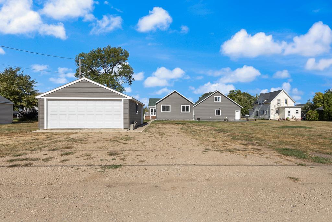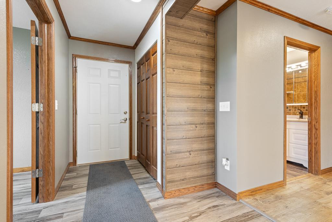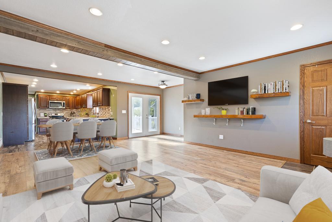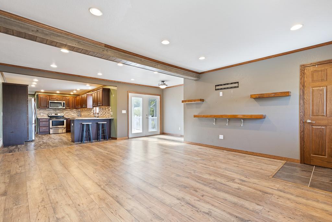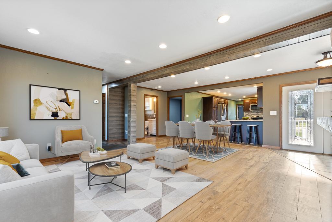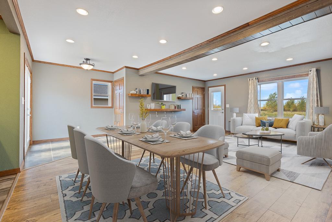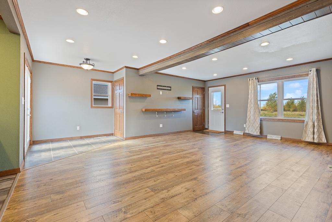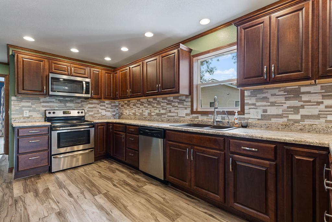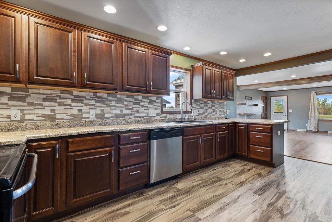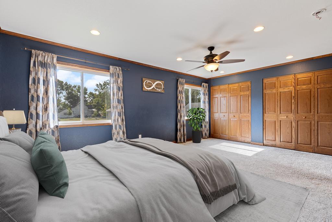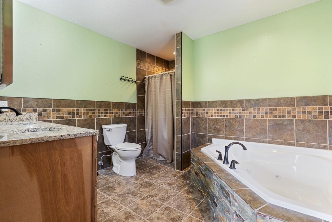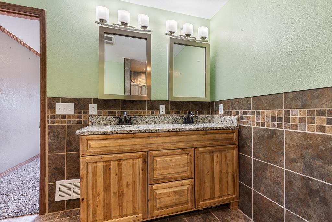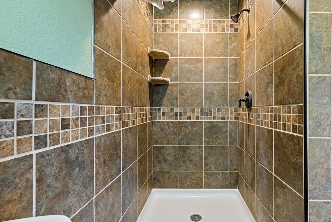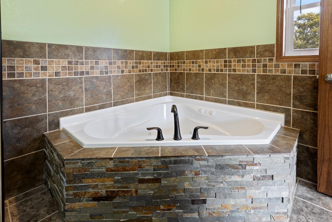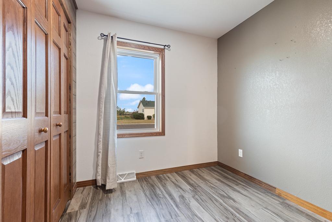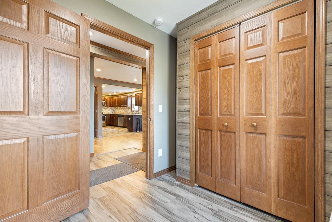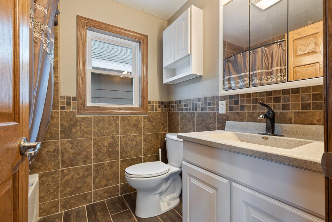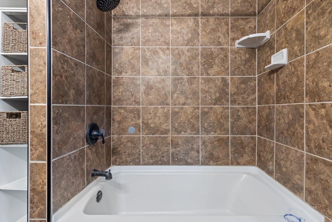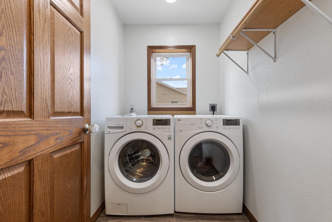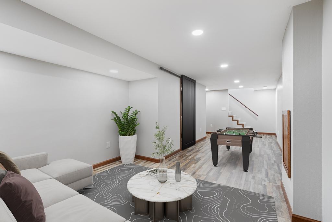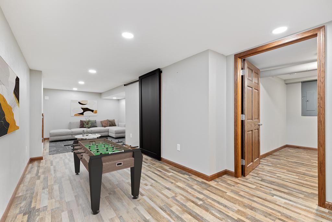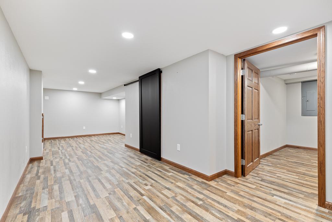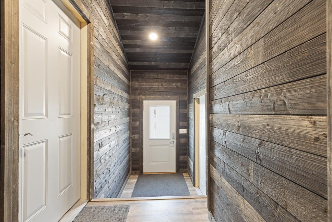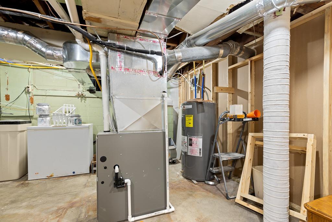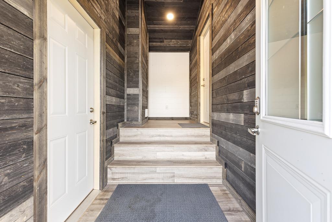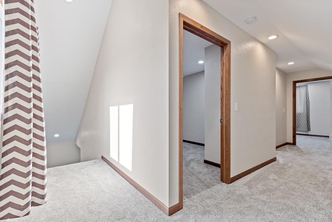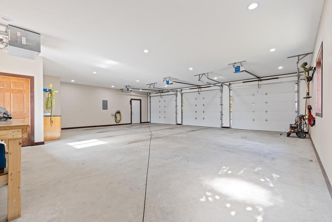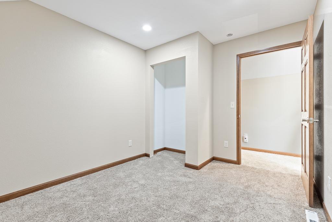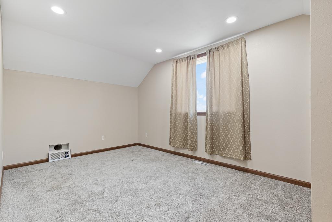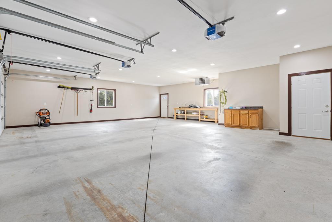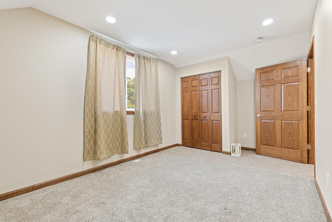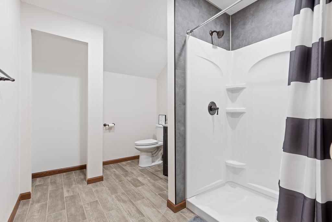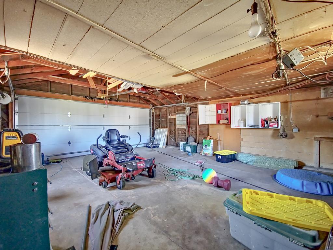
Property Listing
Description
Welcome to this spacious and versatile home, offering the perfect blend of comfort and functionality. With 3 bedrooms all conveniently located on the main floor, including a primary suite complete with a luxurious bathroom featuring a walk-in shower and a relaxing jetted tub, this home is designed for easy living. The main floor also boasts laundry, a beautifully designed kitchen, and an open living and dining area that flows seamlessly onto the back deck, ideal for outdoor entertaining. The finished basement provides ample space for gatherings, along with a storage/flex room and a large utility room. As if that weren't enough, the property features two garages: a three-stall attached garage with finished loft space, including two bonus rooms and a bathroom—perfect for a mother-in-law suite, game room, or guest accommodations. Additionally, there’s a 20x24 detached garage that offers additional storage or a great workspace. Stepping outside, you’ll love the expansive 24x37 stamped concrete patio, perfect for gatherings, peaceful evenings, or even a dip in the hot tub, with electrical capabilities already in place. The exterior of the home features new LP siding, windows, and garage doors, upgraded by Canby Builders. Located on a double lot, this home truly has it all— space, style, and versatility. Schedule your showing today and make this dream home yours!Property Information
Status: Active
Sub Type:
List Price: $285,000
MLS#: 6603598
Current Price: $285,000
Address: 305 Ring Avenue S, Canby, MN 56220
City: Canby
State: MN
Postal Code: 56220
Geo Lat: 44.708029
Geo Lon: -96.281335
Subdivision: Canby Land & Lt Co
County: Yellow Medicine
Property Description
Year Built: 1941
Lot Size SqFt: 16552.8
Gen Tax: 2020
Specials Inst: 296.96
High School: ********
Square Ft. Source:
Above Grade Finished Area:
Below Grade Finished Area:
Below Grade Unfinished Area:
Total SqFt.: 2192
Style: (SF) Single Family
Total Bedrooms: 3
Total Bathrooms: 2
Total Full Baths: 2
Garage Type:
Garage Stalls: 5
Waterfront:
Property Features
Exterior:
Roof:
Foundation:
Lot Feat/Fld Plain: Array
Interior Amenities:
Inclusions: ********
Exterior Amenities:
Heat System:
Air Conditioning:
Utilities:


