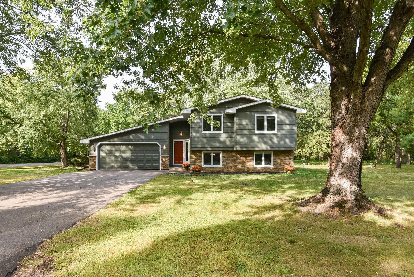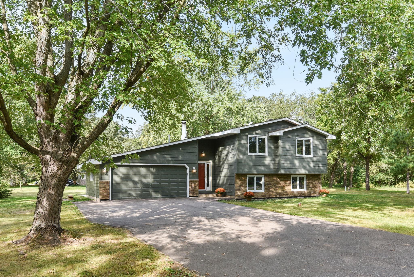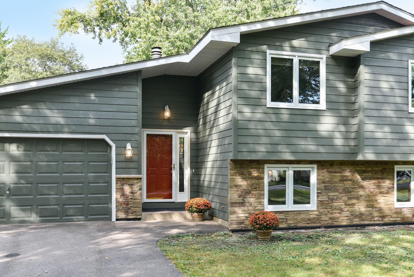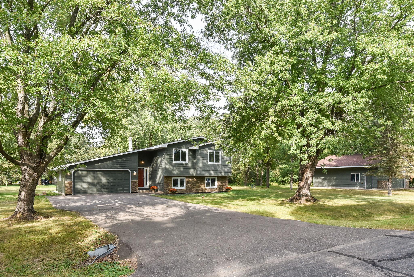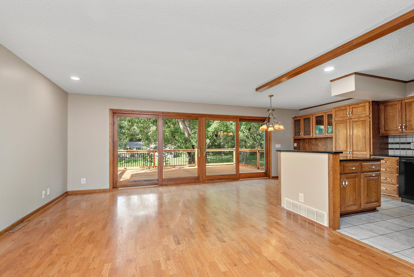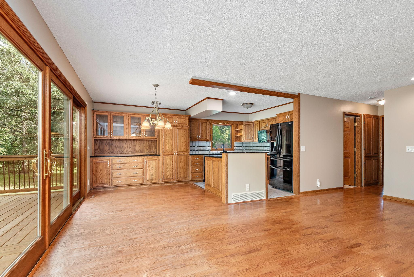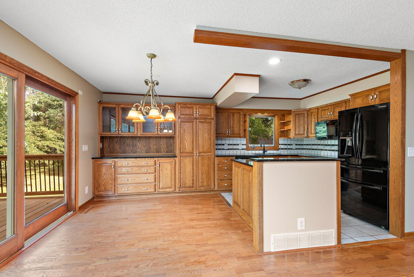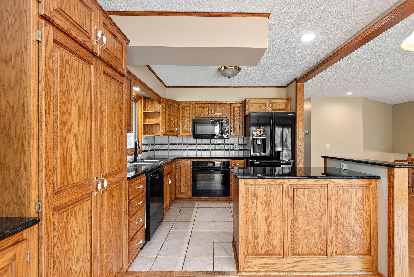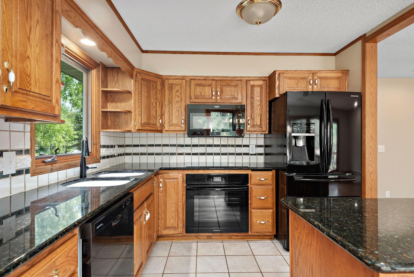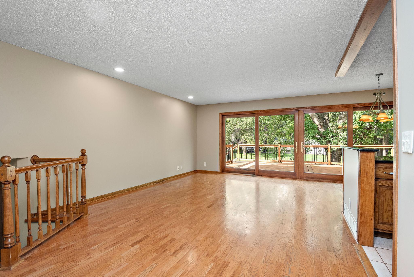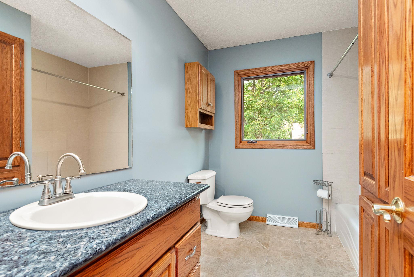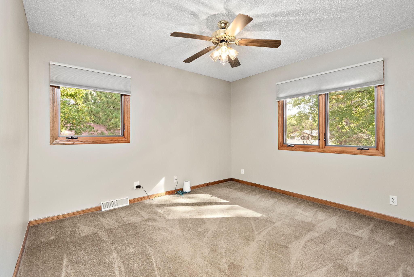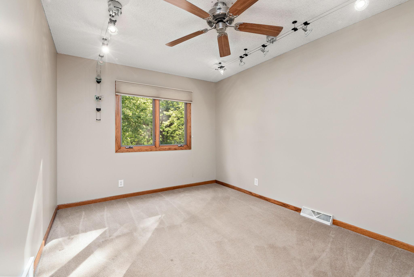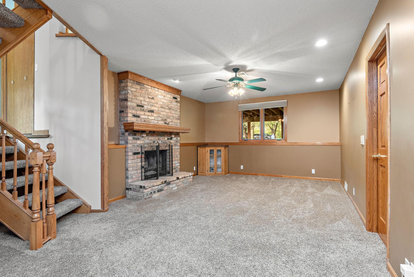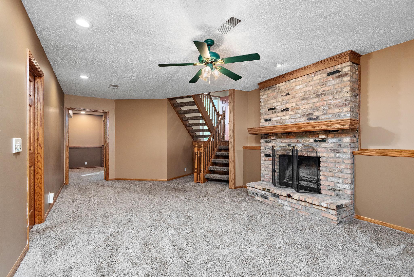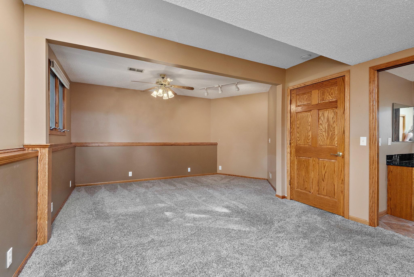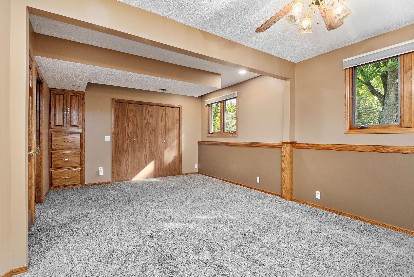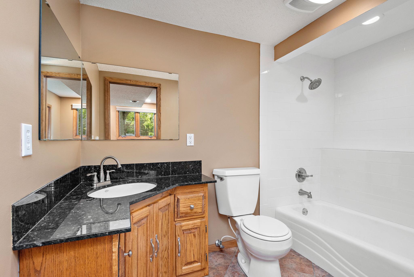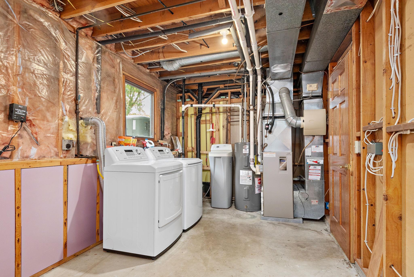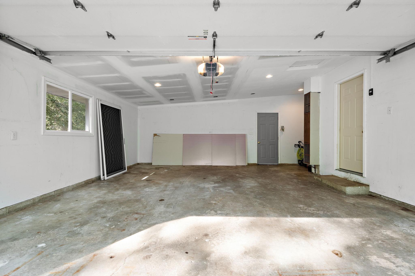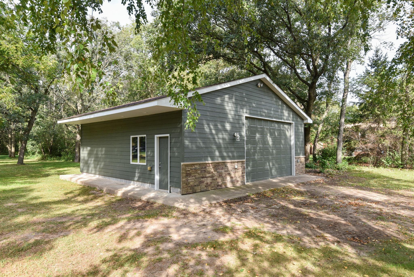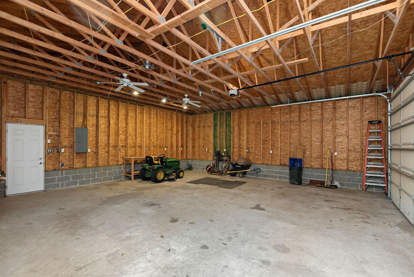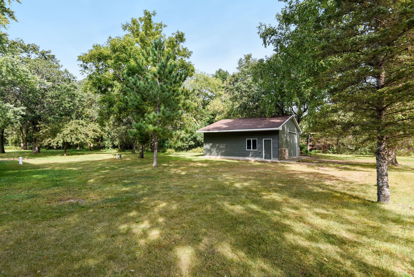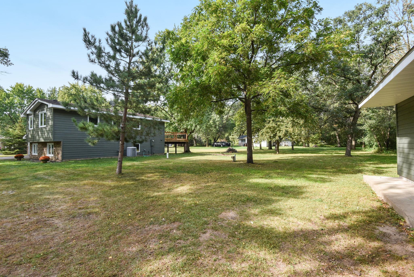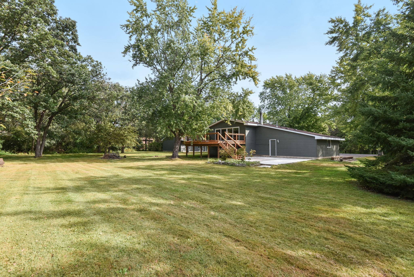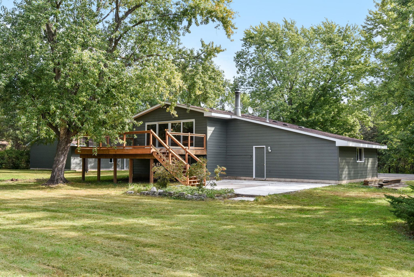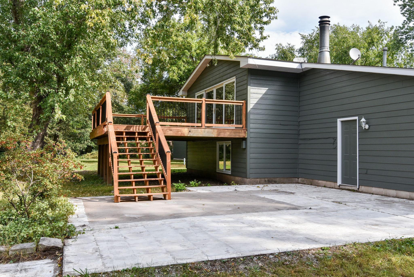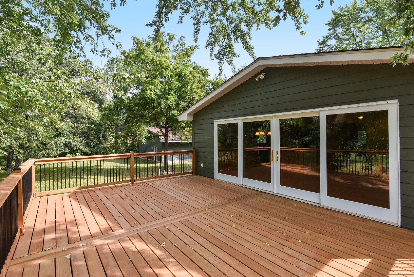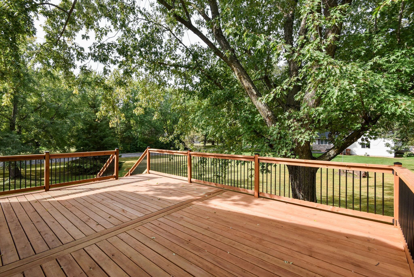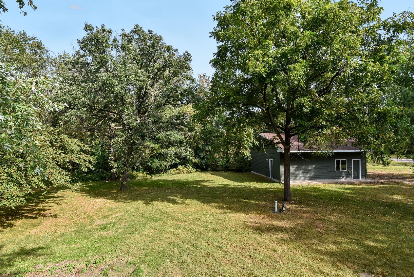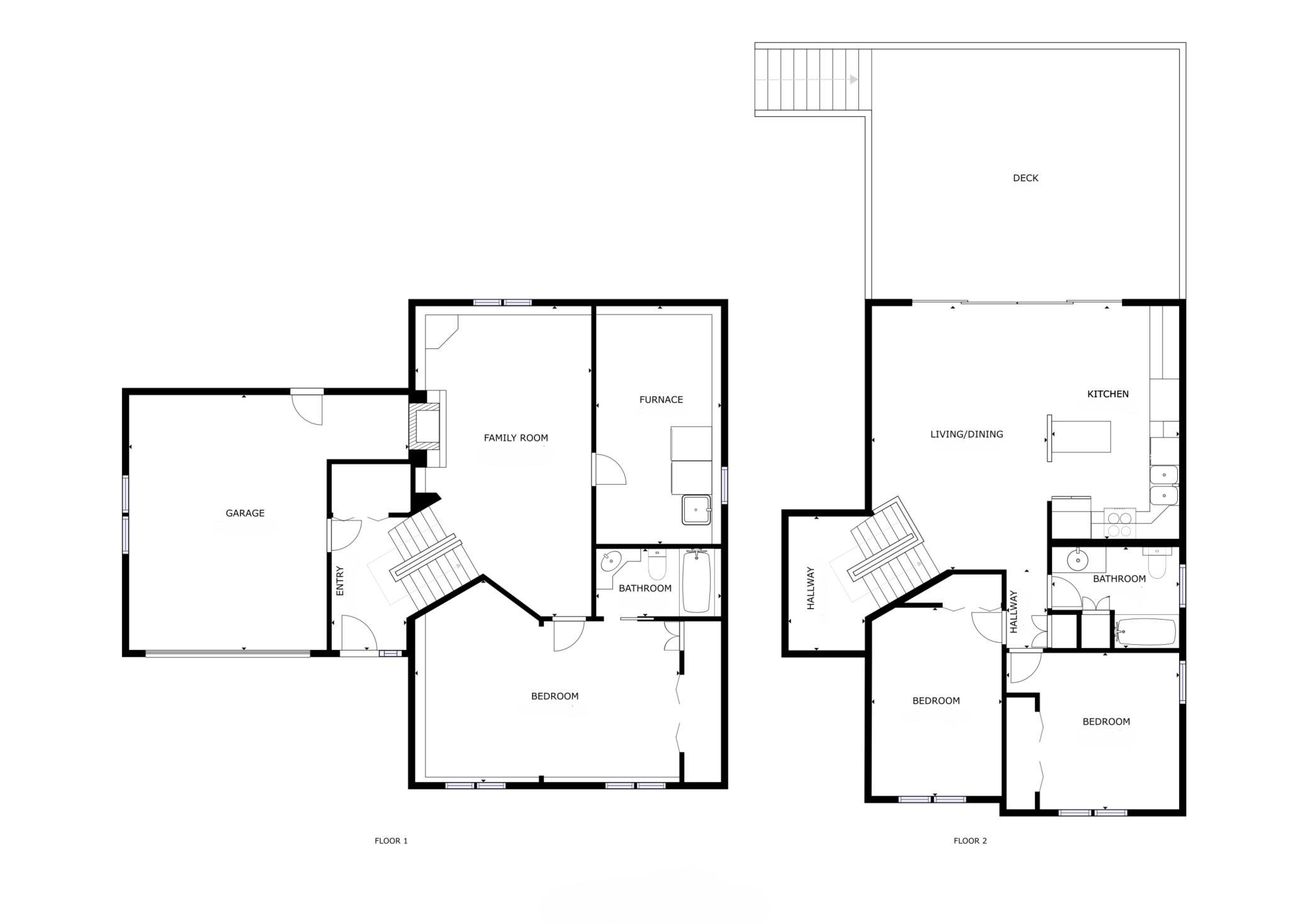
Property Listing
Description
Don’t miss this move-in-ready gem. This immaculate 3-bedroom, 2-bath oasis is situated on a 0.88-acre lot in the desirable city of Ramsey! This property is clean and well-maintained and boasts a perfect blend of modern updates and serene outdoor living. Stunning curb appeal with a freshly painted exterior, new soffit and fascia, and stone veneer. All windows have been wrapped for added durability and aesthetics. Step inside to discover an inviting bi-level split layout featuring fresh paint throughout. The updated kitchen is a chef's dream, equipped with a NEW microwave, oven, induction cook top and dishwasher, kitchen island, and granite counters that seamlessly blend style and functionality. The large primary bedroom offers a private retreat, complete with an on-suite bathroom for your convenience. The attached 2-car garage is fully insulated and offers extra storage space. Outdoor enthusiasts will love the expansive new deck, perfect for entertaining or enjoying peaceful mornings. The large patio is ready for your personal touch and is wired for a hot tub, making it an ideal space for relaxation. The landscaping has been freshly cleared, providing a clean slate for the new owners to customize and add their personal touches. Additional highlights include a spacious detached 30’ x 32’ garage with a tall 10 foot overhead door, gas-ready for future customization. Enjoy peace of mind with a compliant septic system and a recently inspected furnace/AC with cleaned ductwork plus a new water heater. Schedule your showing today and experience the perfect blend of indoor and outdoor living at 17000 Yttrium St NW!Property Information
Status: Active
Sub Type:
List Price: $425,000
MLS#: 6603402
Current Price: $425,000
Address: 17000 Yttrium Street NW, Ramsey, MN 55303
City: Ramsey
State: MN
Postal Code: 55303
Geo Lat: 45.279431
Geo Lon: -93.430672
Subdivision: Shady Lawn Estates
County: Anoka
Property Description
Year Built: 1977
Lot Size SqFt: 38332.8
Gen Tax: 3705
Specials Inst: 0
High School: ********
Square Ft. Source:
Above Grade Finished Area:
Below Grade Finished Area:
Below Grade Unfinished Area:
Total SqFt.: 1892
Style: (SF) Single Family
Total Bedrooms: 3
Total Bathrooms: 2
Total Full Baths: 2
Garage Type:
Garage Stalls: 4
Waterfront:
Property Features
Exterior:
Roof:
Foundation:
Lot Feat/Fld Plain: Array
Interior Amenities:
Inclusions: ********
Exterior Amenities:
Heat System:
Air Conditioning:
Utilities:


