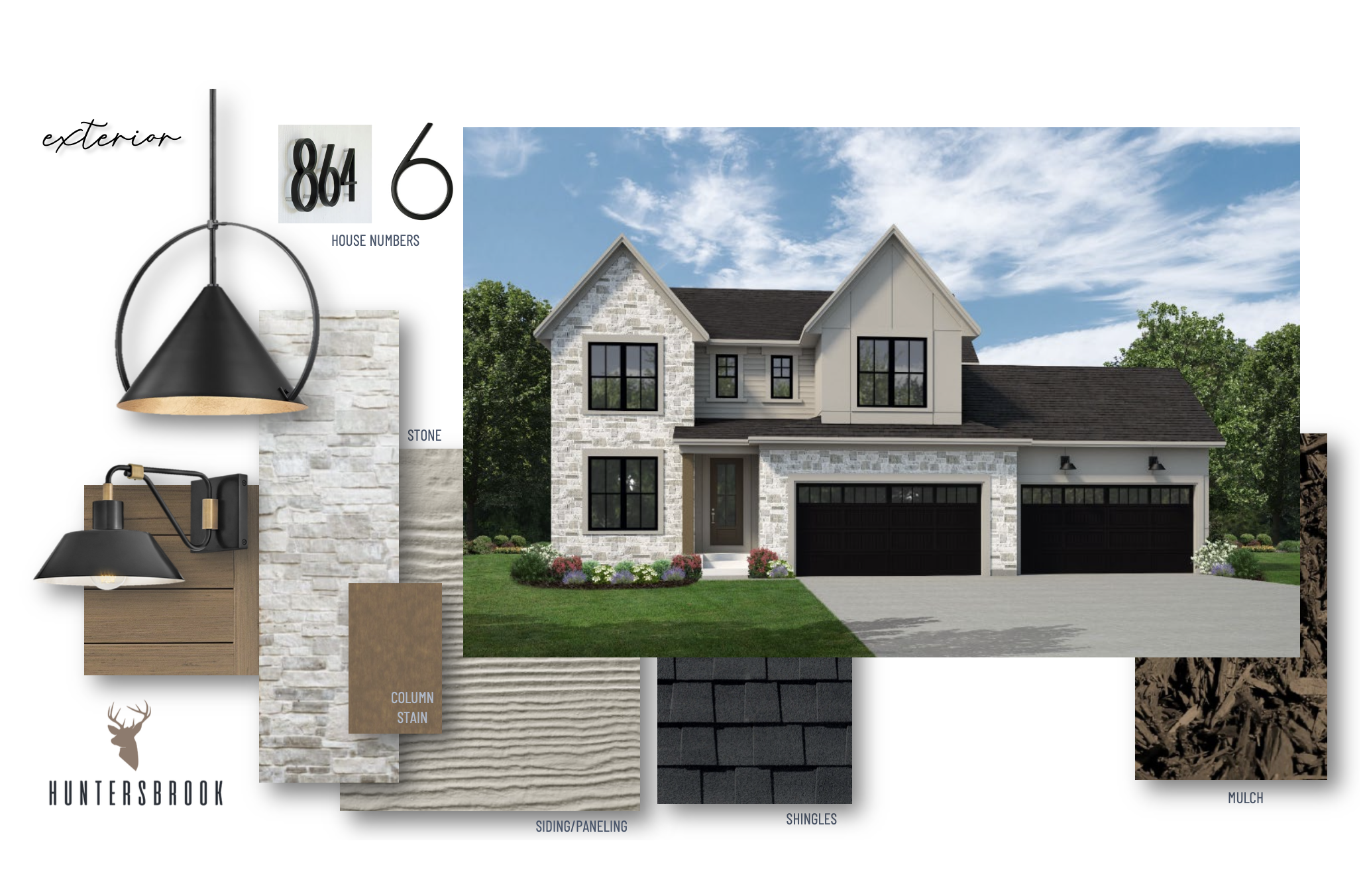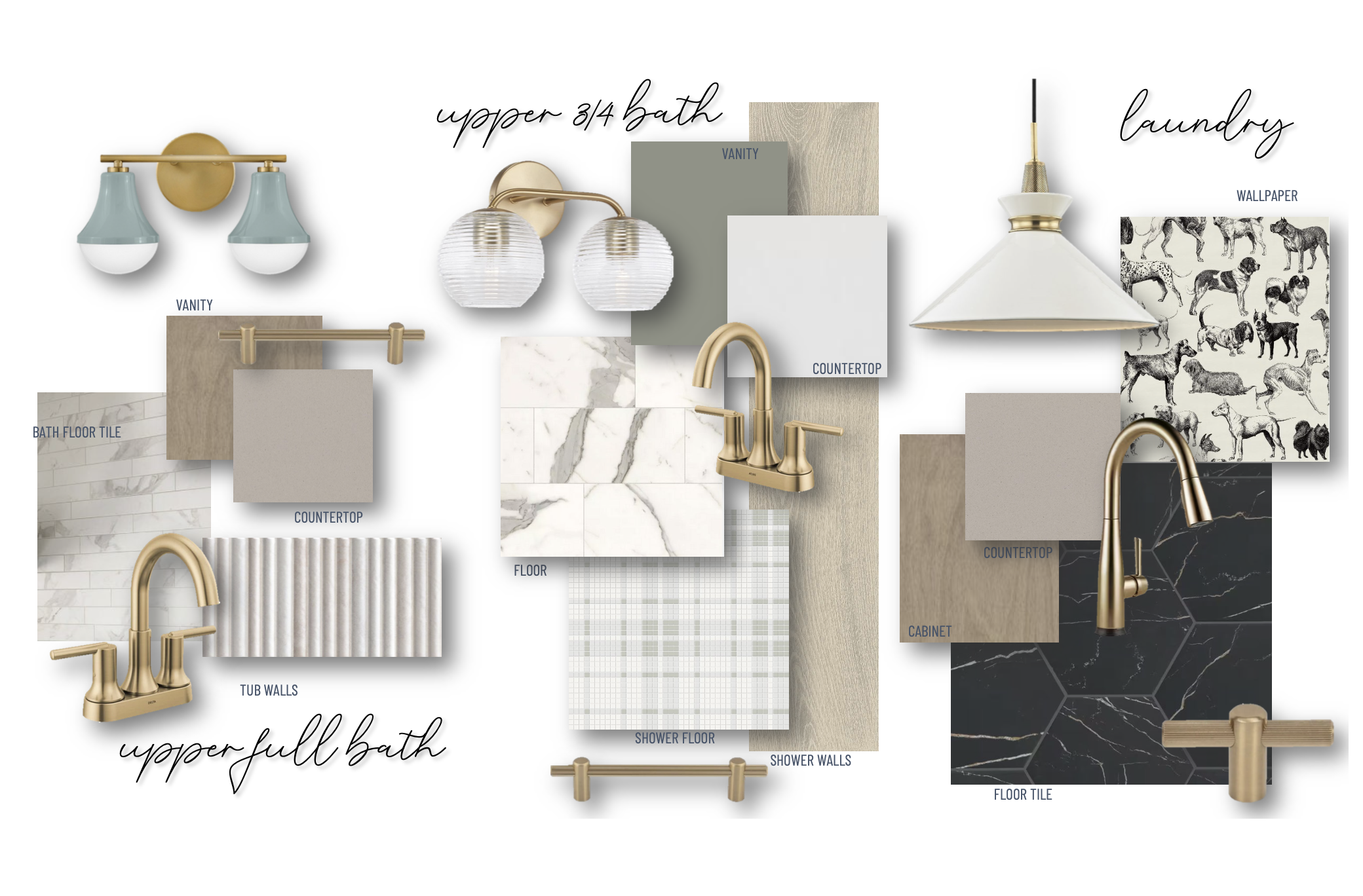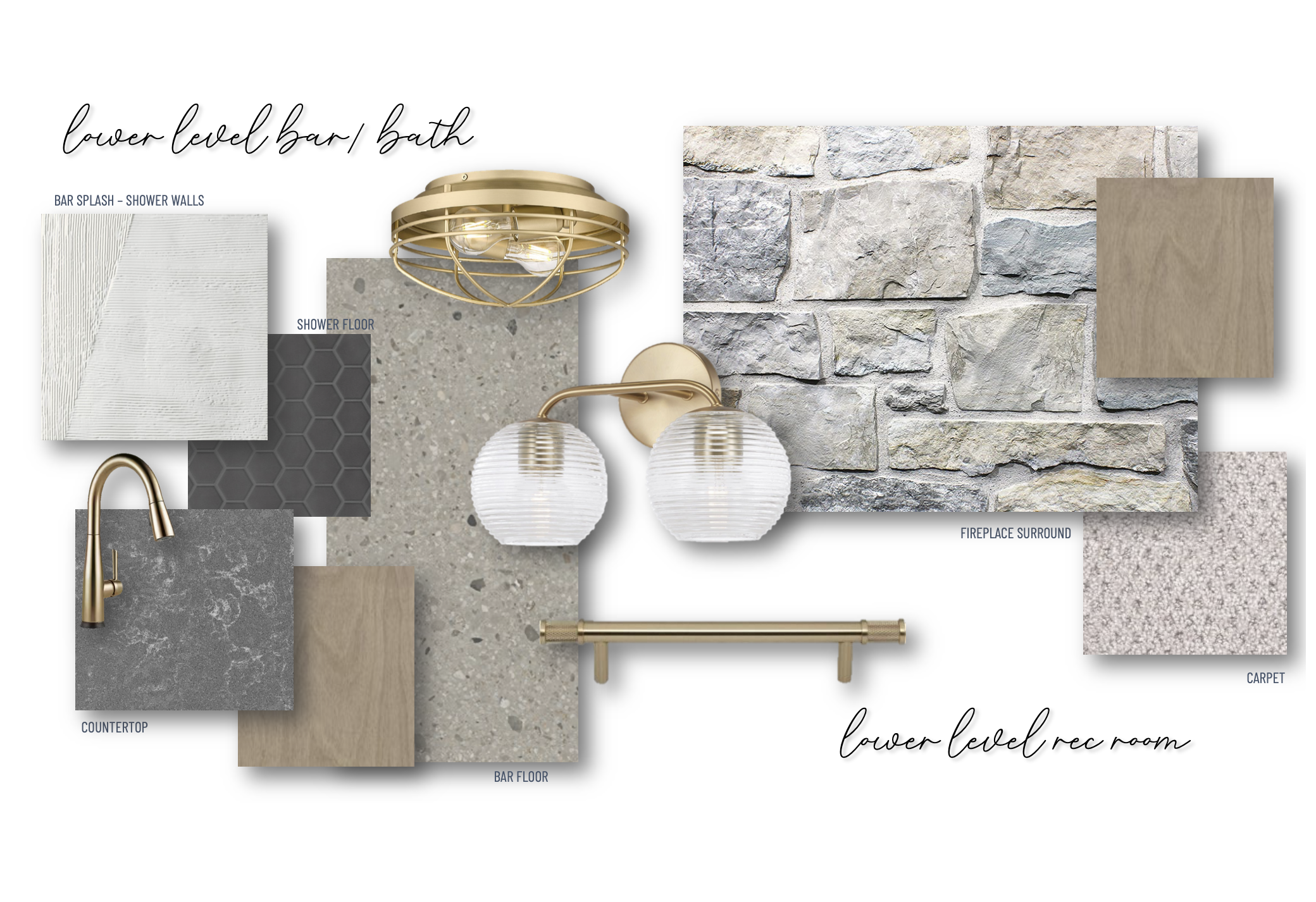
Property Listing
Description
Welcome to Stonegate Builders newest floor plan, the Jefferson! This home boasts over 4,700 FSF of well planned living spaces with natural design elements AND includes a 4-car garage. On the main level you'll find a flex room, a spacious great room w/ fireplace and built-ins, a cozy sunroom full of windows, and a gourmet kitchen complete with top-of-the-line appliances and a separate prep kitchen w/ walk-in pantry, bar sink, and beverage fridge. Upstairs offers an owner's suite w/ a luxury bath and walk-in closet, bedroom #2 including a 3/4 en-suite bath, bedrooms #3 and 4, a full hall bath, a large bonus room, and a laundry room. The finished lower level w/ an athletic court, exercise space, 3/4 bath, bedroom #5, stone fireplace and wet bar create an entertainer’s dream! Located on a walkout lot over looking protected, conservation land and wildlife. Huntersbrook residence also get to enjoy the private pool and clubhouse! Victoria Elementary, Chaska East Middle, Chanhassen High School. This home will be completed mid December, 2024.Property Information
Status: Active
Sub Type:
List Price: $1,297,270
MLS#: 6603379
Current Price: $1,297,270
Address: 5435 Rolling Hills Parkway, Chaska, MN 55318
City: Chaska
State: MN
Postal Code: 55318
Geo Lat: 44.819586
Geo Lon: -93.657729
Subdivision: Huntersbrook First Add
County: Carver
Property Description
Year Built: 2024
Lot Size SqFt: 10018.8
Gen Tax: 3872
Specials Inst: 0
High School: ********
Square Ft. Source:
Above Grade Finished Area:
Below Grade Finished Area:
Below Grade Unfinished Area:
Total SqFt.: 5077
Style: (SF) Single Family
Total Bedrooms: 5
Total Bathrooms: 5
Total Full Baths: 2
Garage Type:
Garage Stalls: 4
Waterfront:
Property Features
Exterior:
Roof:
Foundation:
Lot Feat/Fld Plain:
Interior Amenities:
Inclusions: ********
Exterior Amenities:
Heat System:
Air Conditioning:
Utilities:








