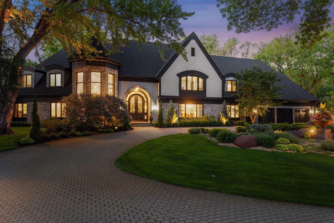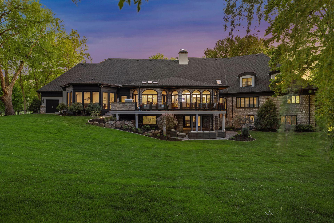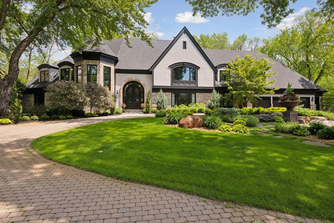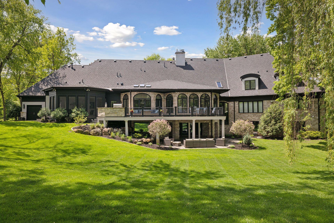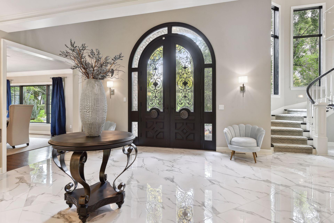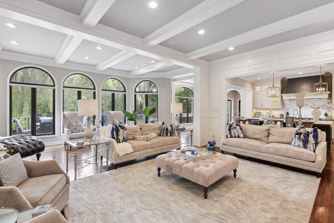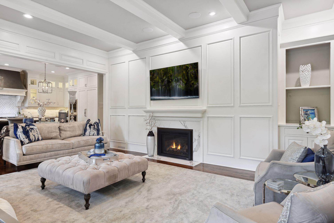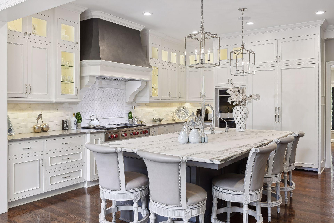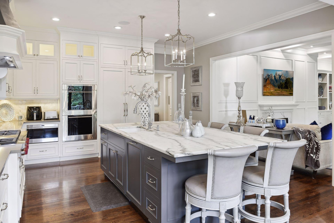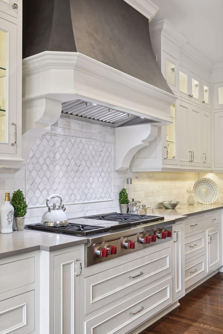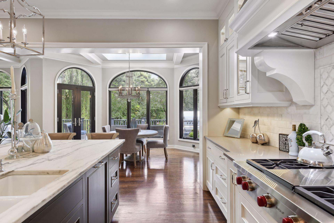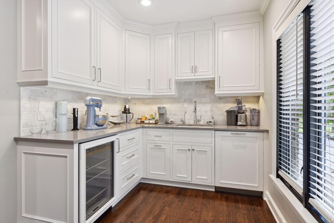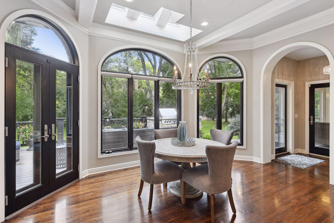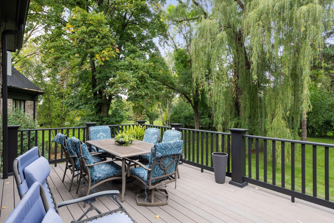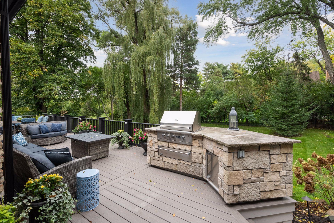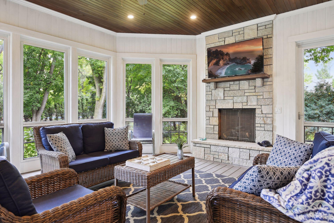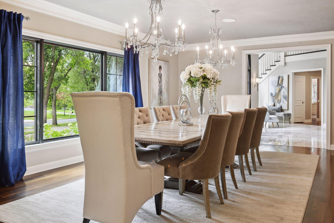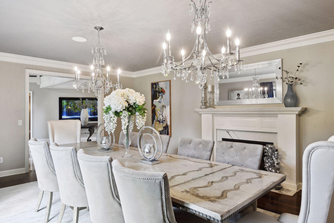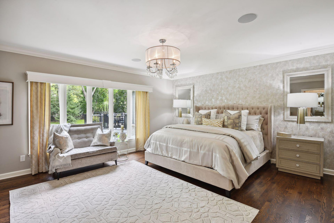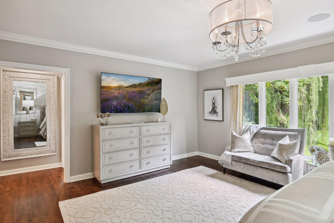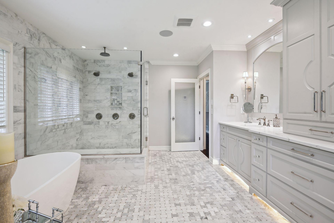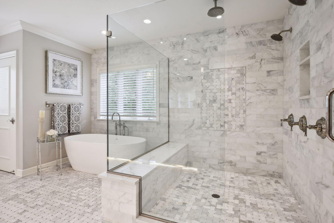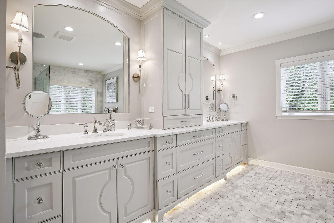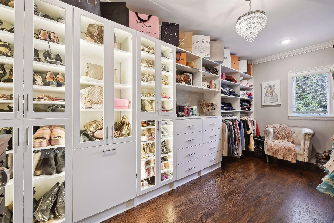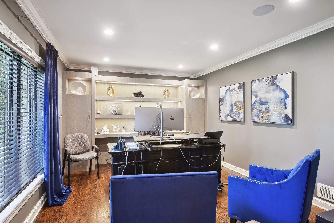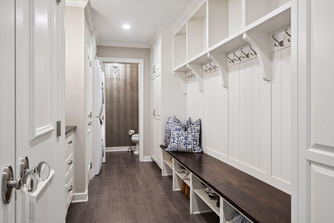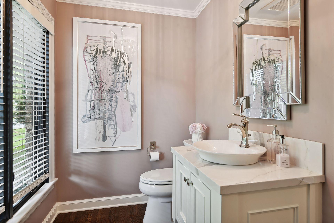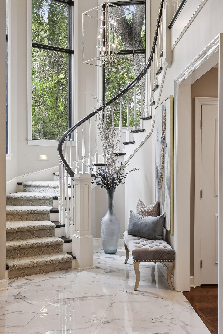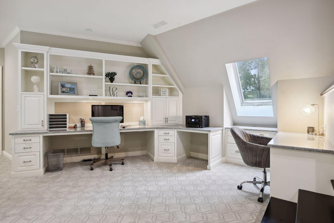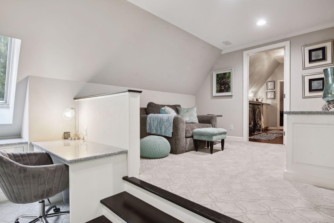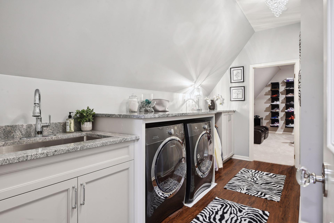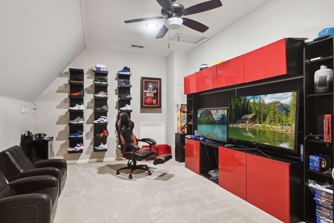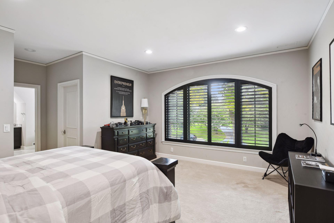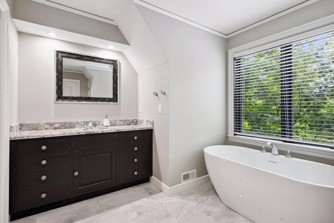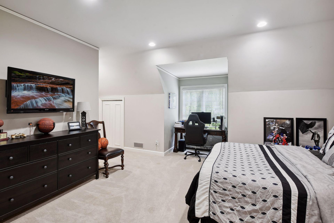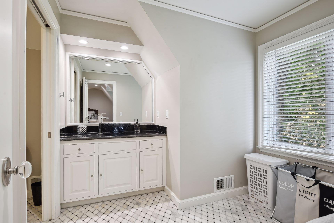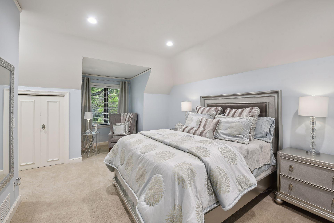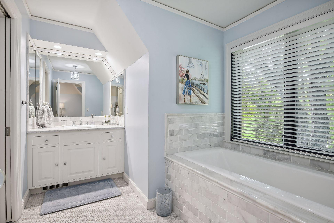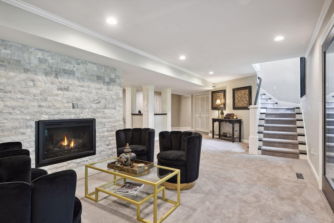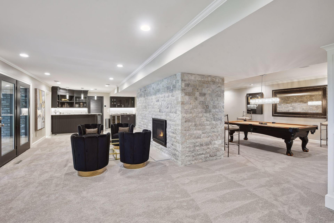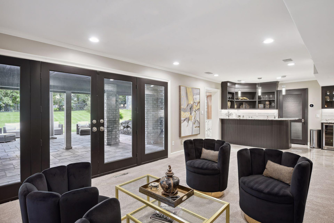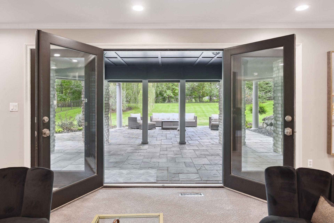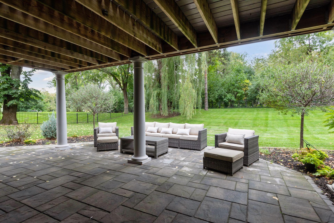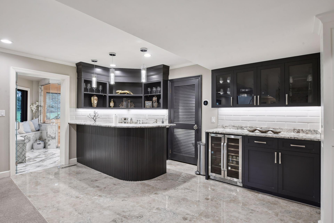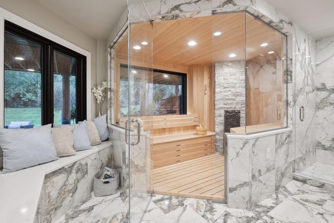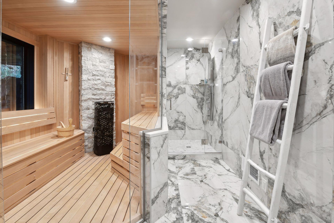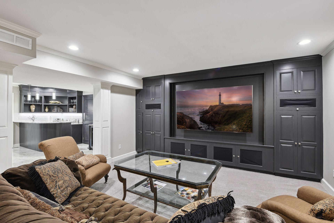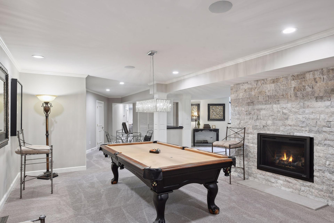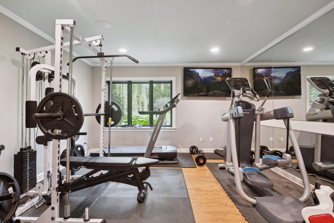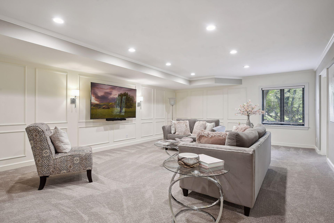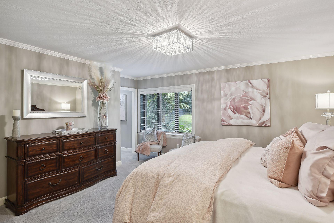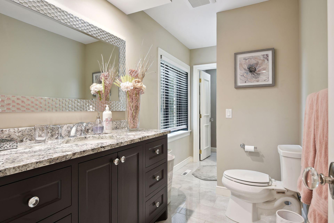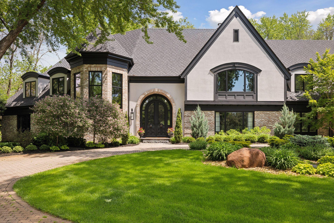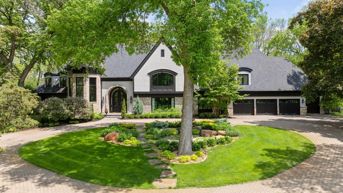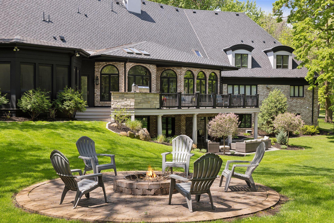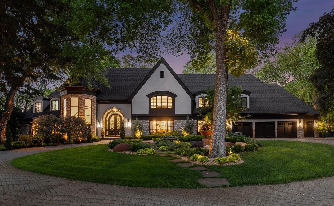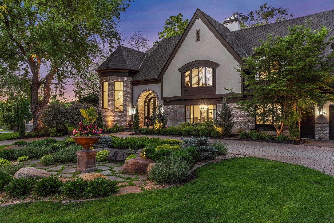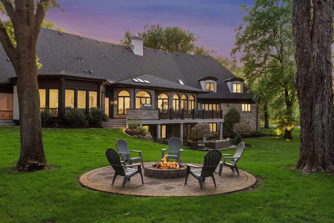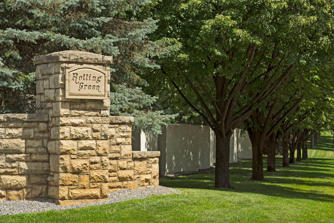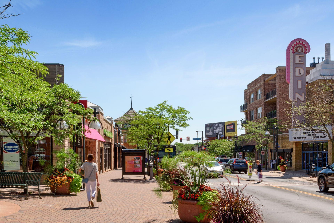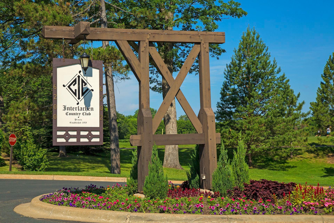
Property Listing
Description
Exquisite two story in the sought after Rolling Green neighborhood showcasing unparalleled luxury and sophistication. Meticulously renovated by Revision. Home has been refreshed inside and out including a new kitchen, primary bedroom suite, formal dining room with beautiful wine display, sauna room, lighting, audio and visual systems, windows, mechanicals, roof, landscaping, etc. Almost every surface has been touched. See supplement for a detailed list of updates. Gorgeous 1.5-acre lot with mature trees and large backyard, with room to add a pool. Amazing two-story foyer. Great room with panoramic windows, beamed ceilings, and fireplace. Center island chef's kitchen with Wolf Sub-Zero appliances and scullery kitchen. Sumptuous main floor primary suite with lavish spa-like bath. Main floor also includes a stylish office, formal dining, laundry and mudroom. Fabulous upstairs with loft, bonus room, three en-suite bedrooms, and laundry room. Walk-out lower level with spacious family room and double-sided fireplace, media area, billiards, sauna, bar, exercise room, flex room, and 5th bedroom. Wonderful outdoor spaces including a screened porch with fireplace, deck with Viking grill, and patio. Hardwood floors, enameled woodwork, EV charging station, four-car heated garage, and much more. Close to parks, schools, Interlachen Country Club and 50th and France shops and restaurants. Award winning Edina Schools!Property Information
Status: Active
Sub Type:
List Price: $3,695,000
MLS#: 6603211
Current Price: $3,695,000
Address: 4801 Rolling Green Parkway, Edina, MN 55436
City: Edina
State: MN
Postal Code: 55436
Geo Lat: 44.916706
Geo Lon: -93.370495
Subdivision: Rolling Green
County: Hennepin
Property Description
Year Built: 1971
Lot Size SqFt: 65340
Gen Tax: 39627
Specials Inst: 0
High School: ********
Square Ft. Source:
Above Grade Finished Area:
Below Grade Finished Area:
Below Grade Unfinished Area:
Total SqFt.: 9700
Style:
Total Bedrooms: 5
Total Bathrooms: 7
Total Full Baths: 3
Garage Type:
Garage Stalls: 4
Waterfront:
Property Features
Exterior:
Roof:
Foundation:
Lot Feat/Fld Plain: Array
Interior Amenities:
Inclusions: ********
Exterior Amenities:
Heat System:
Air Conditioning:
Utilities:


