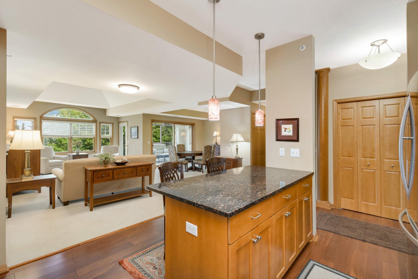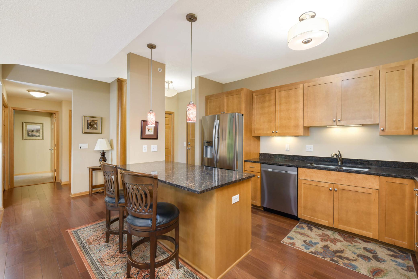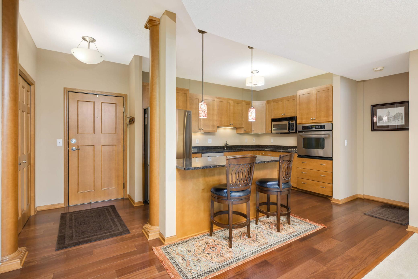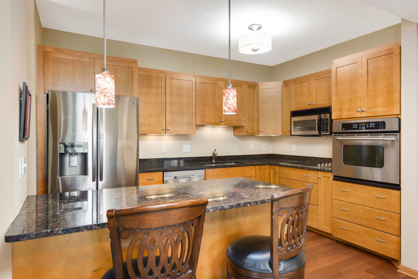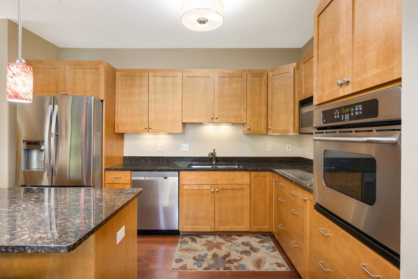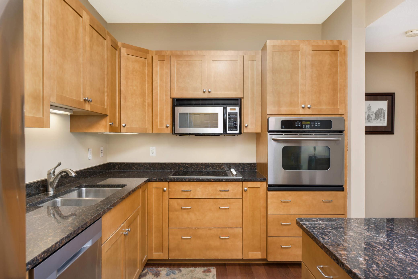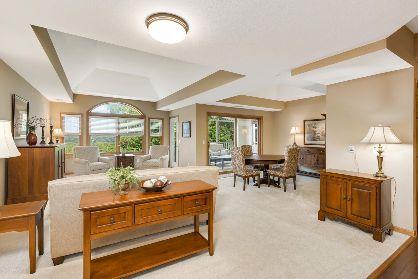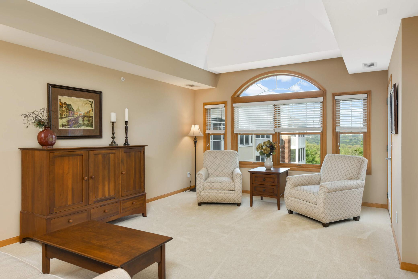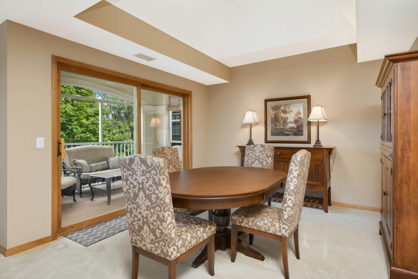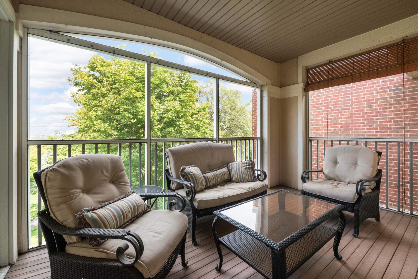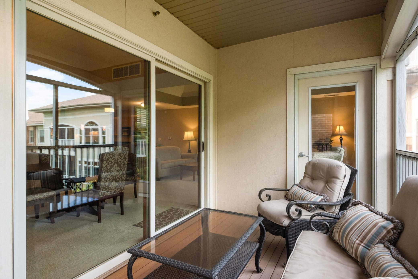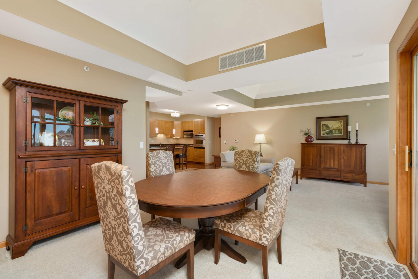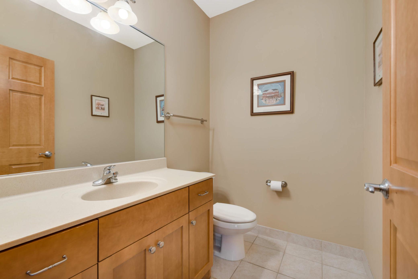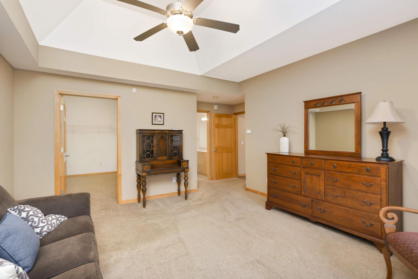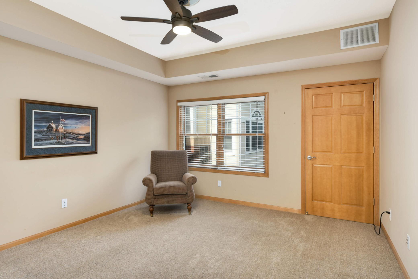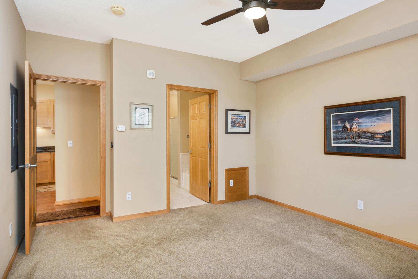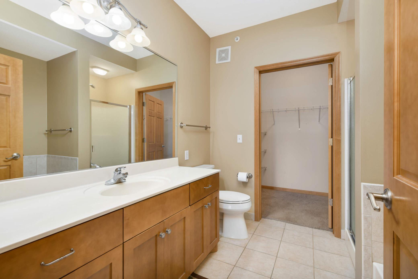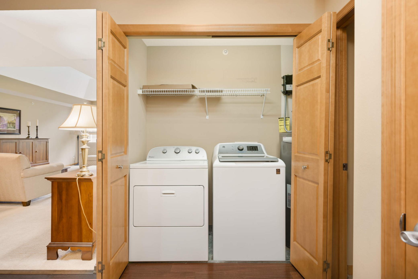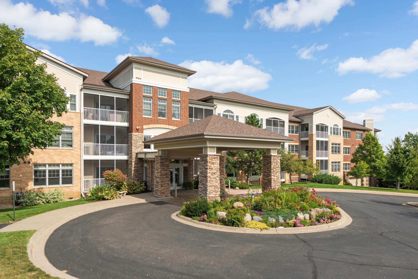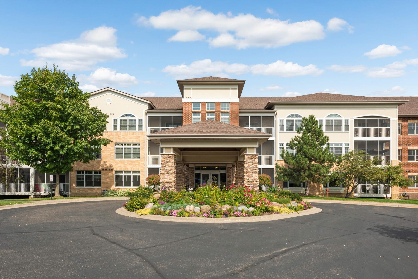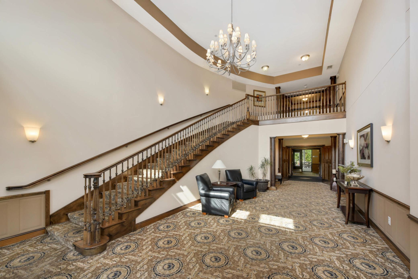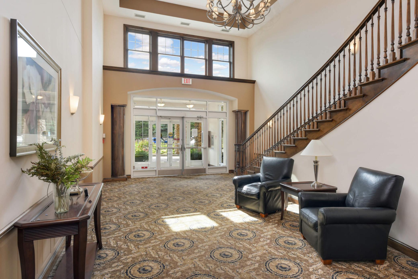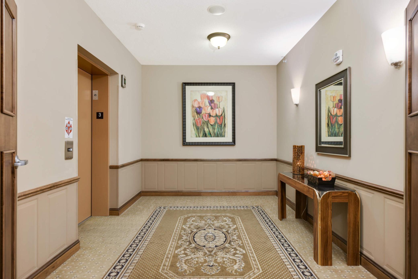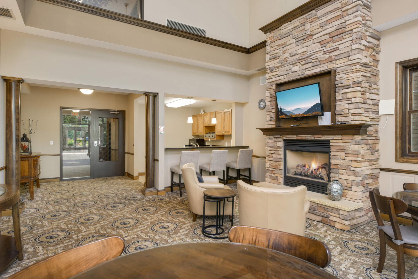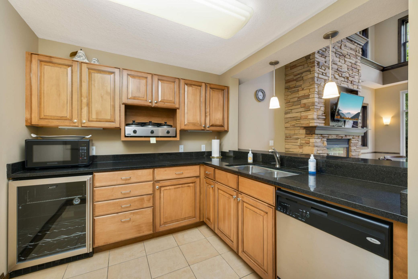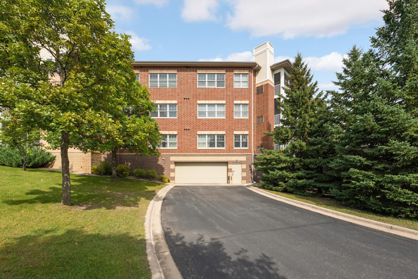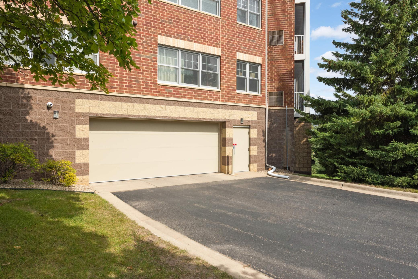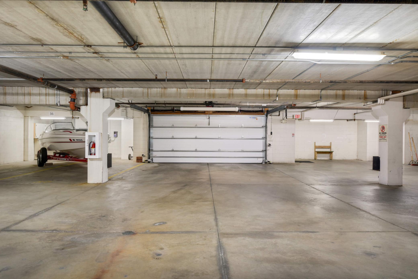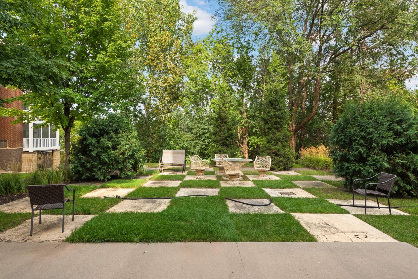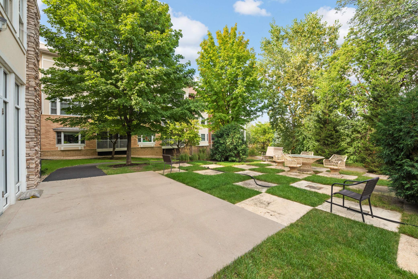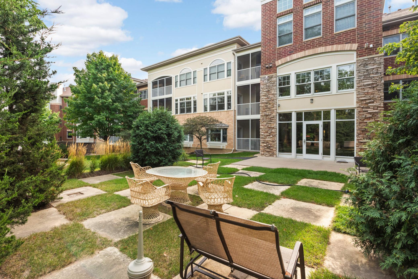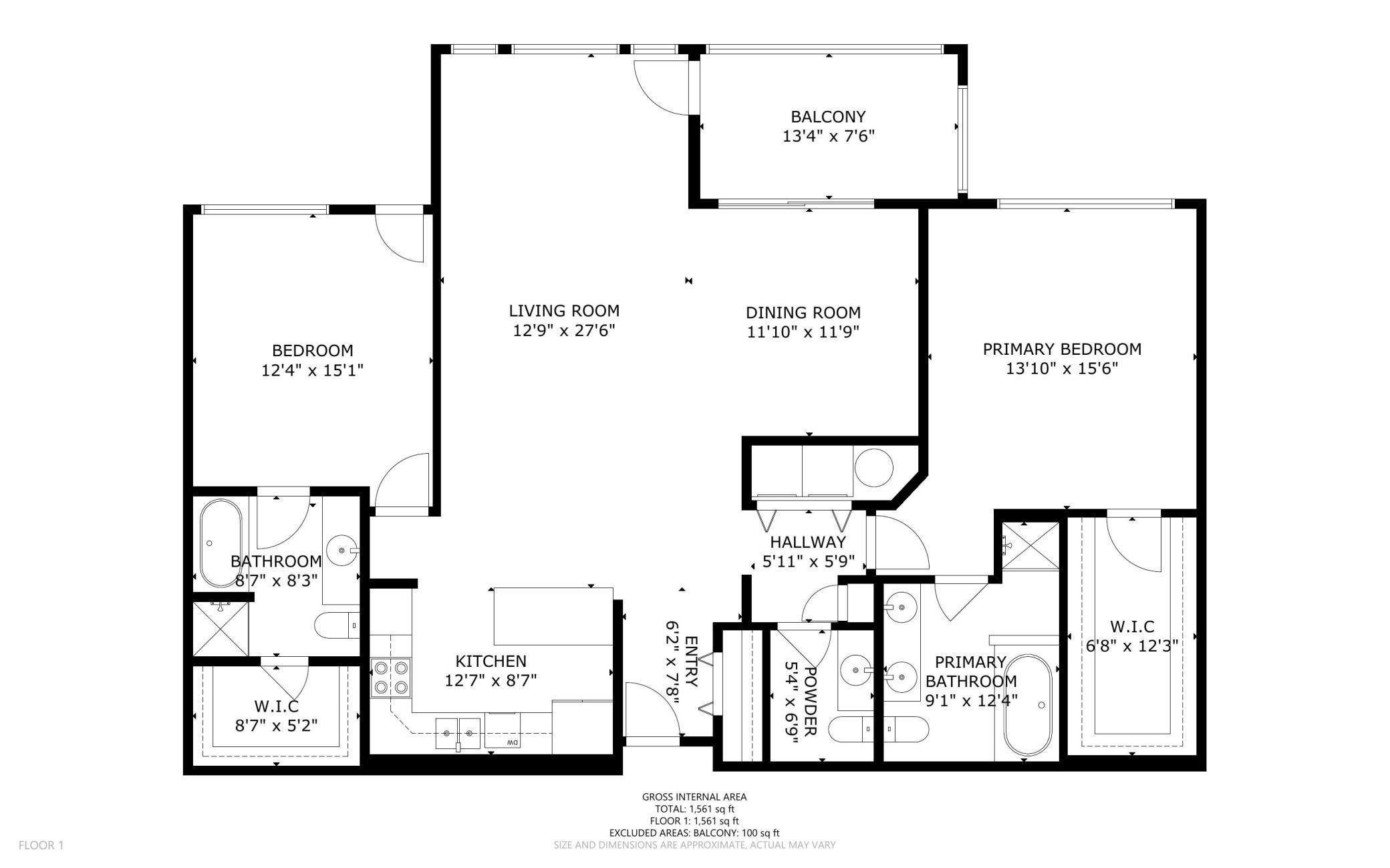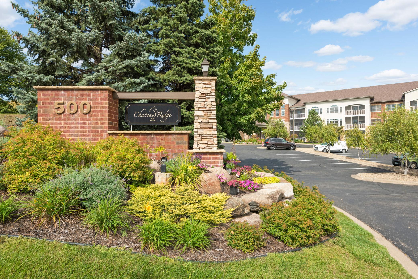
Property Listing
Description
Welcome to your new home at Chateau Ridge, where comfort meets elegance in this stunning top-floor condo. The beautifully appointed kitchen has stainless steel appliances, pendant lighting, granite countertops, and a center island with breakfast bar. The living room and informal dining room flow seamlessly into the screened & covered balcony, where you can unwind while enjoying views of woods & green space. The primary suite is a true retreat, boasting a large walk-in closet and ensuite bathroom with a separate tub and shower. The second bedroom suite also includes a walk-in closet and its own full ensuite bath, perfect for guests. Additional highlights include convenient in-unit laundry, half bath, two assigned garage parking spaces, and storage locker just down the hall. Coveted, quiet top floor location with no neighbors on either side. Recent updates include a newer furnace, water heater, & carpet/flooring, ensuring that this home is move-in ready. Chateau Ridge offers fantastic shared amenities, including a party room, patio with grills, and a carwash station. With its proximity to Buck Hill, you'll have year-round recreational opportunities right at your doorstep. Enjoy quick and easy freeway access, along with a variety of nearby restaurants and shopping options. Don't miss the chance to experience the perfect blend of comfort, convenience, and style in this exceptional condo. Schedule your showing today!Property Information
Status: Active
Sub Type:
List Price: $319,900
MLS#: 6602872
Current Price: $319,900
Address: 500 Greenhaven Drive, 313, Burnsville, MN 55306
City: Burnsville
State: MN
Postal Code: 55306
Geo Lat: 44.729044
Geo Lon: -93.285754
Subdivision: Chateau Ridge
County: Dakota
Property Description
Year Built: 2004
Lot Size SqFt: 0
Gen Tax: 3392
Specials Inst: 0
High School: ********
Square Ft. Source:
Above Grade Finished Area:
Below Grade Finished Area:
Below Grade Unfinished Area:
Total SqFt.: 1640
Style: (CC) Low Rise (3- Levels)
Total Bedrooms: 2
Total Bathrooms: 3
Total Full Baths: 2
Garage Type:
Garage Stalls: 2
Waterfront:
Property Features
Exterior:
Roof:
Foundation:
Lot Feat/Fld Plain:
Interior Amenities:
Inclusions: ********
Exterior Amenities:
Heat System:
Air Conditioning:
Utilities:


