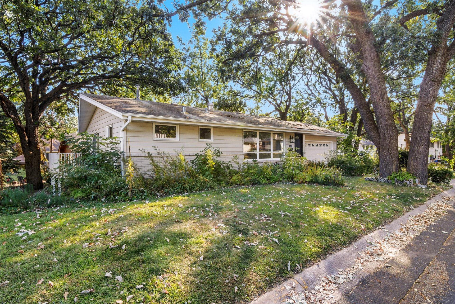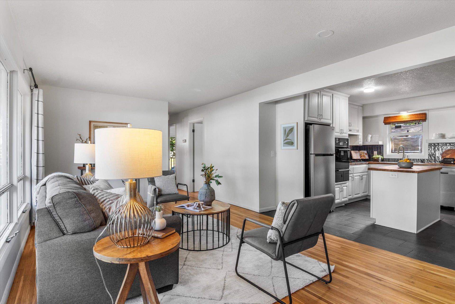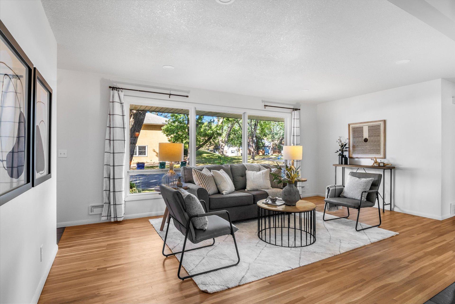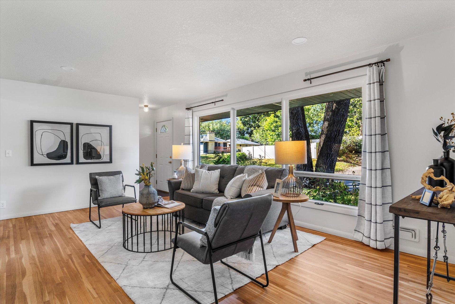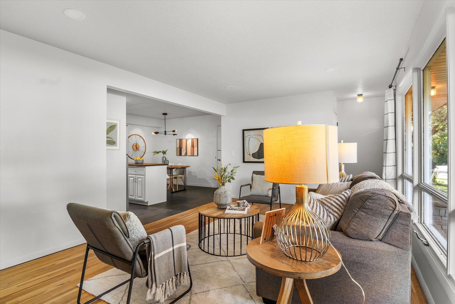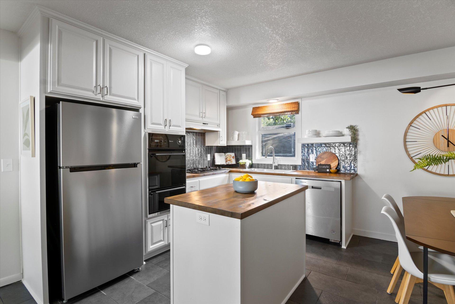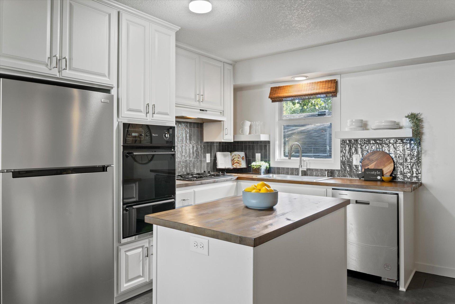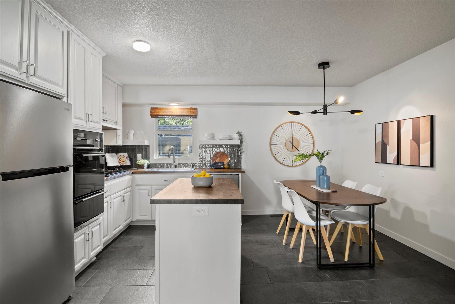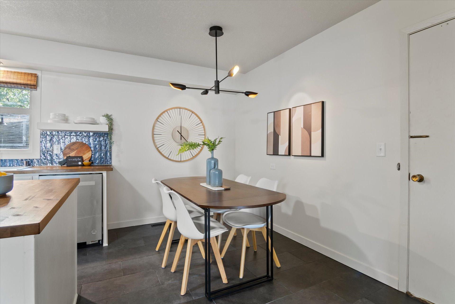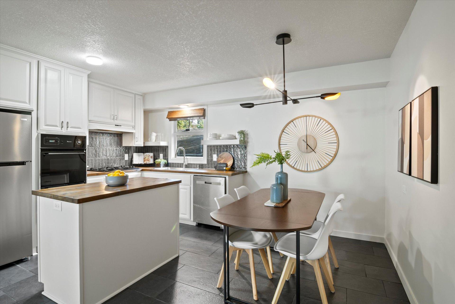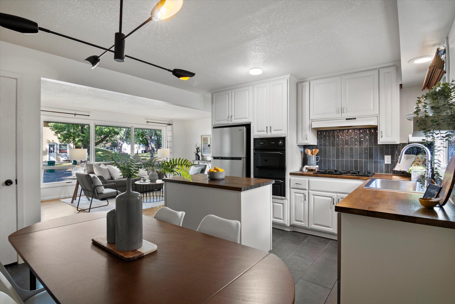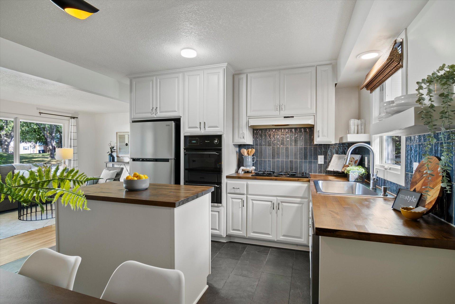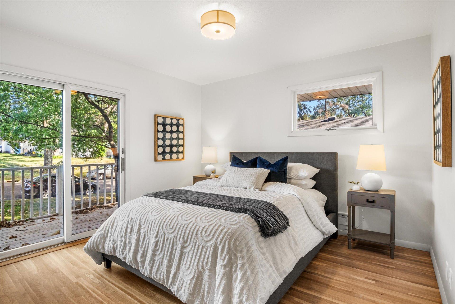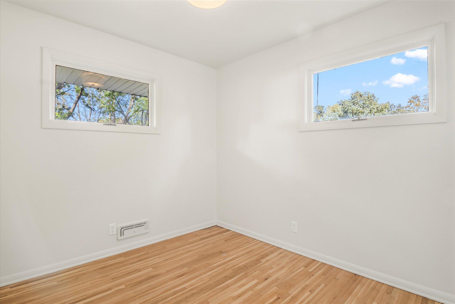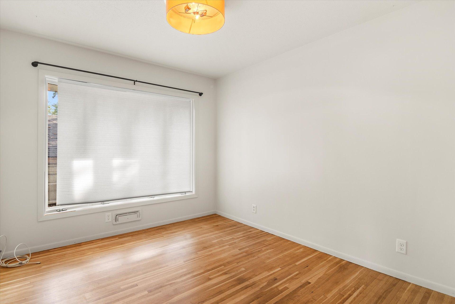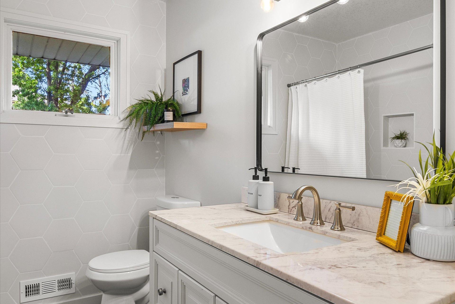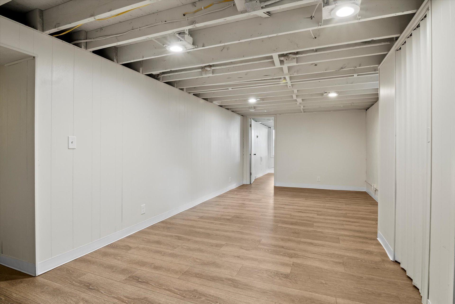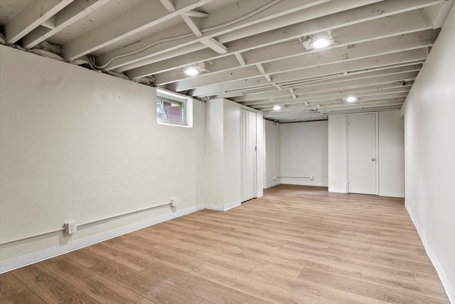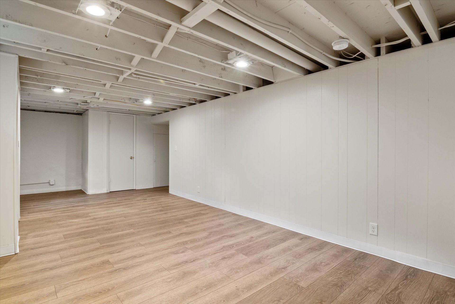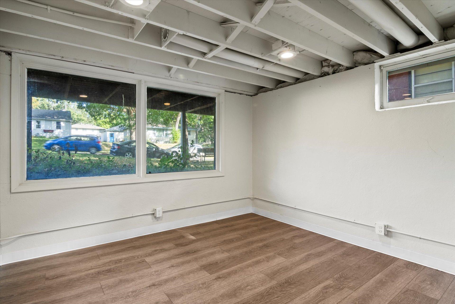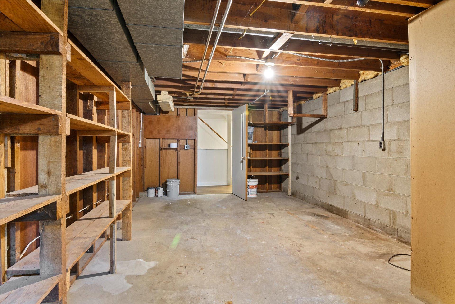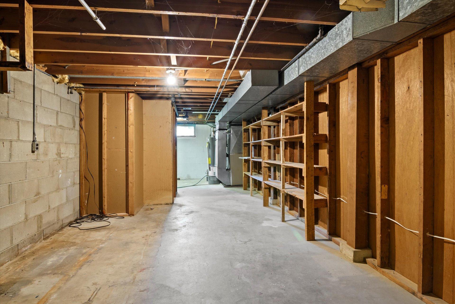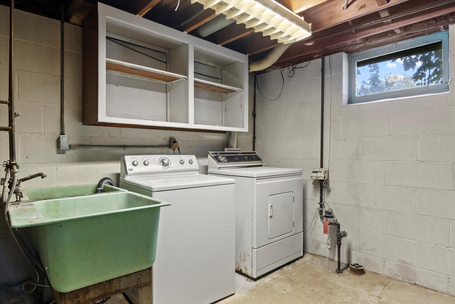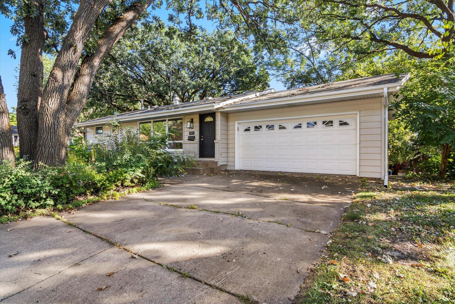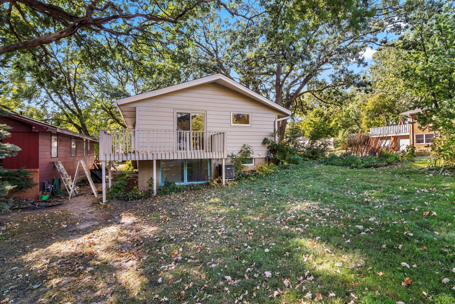
Property Listing
Description
This updated home features an open floor plan, gorgeous kitchen, and three bedrooms on one level. The kitchen shines from the natural light througout the main level as well as the stainless appliances and beautiful backsplash. The wall oven, butcher block countertops, painted cabinets and spacious sink make this kitchen a cut above the rest! Natural light streams into every room including the bathroom which features an oversized vanity and amazing tile work! The family room on the lower level gives additional entertainment space. Finished lower level room can be used as an office, workout room, play room, whatever your mind can think up! Laundry as well as a multitude of storage space round out the lower level. Your oversized deck makes enjoying nature a breeze and grilling out even easier. An additional, detached garage stall allows more space in your attached two car garage. Third garage stall can be used to house yard and gardening supplies and/or become your personalized workshop. This home is in a fantastic location close to schools, shopping, restaurants, parks, and major highways. What more could you want?Property Information
Status: Active
Sub Type:
List Price: $274,900
MLS#: 6602869
Current Price: $274,900
Address: 560 46th Avenue NE, Minneapolis, MN 55421
City: Minneapolis
State: MN
Postal Code: 55421
Geo Lat: 45.051713
Geo Lon: -93.256782
Subdivision: Gillettes Annex To Col Heights
County: Anoka
Property Description
Year Built: 1962
Lot Size SqFt: 6098.4
Gen Tax: 4085
Specials Inst: 195
High School: ********
Square Ft. Source:
Above Grade Finished Area:
Below Grade Finished Area:
Below Grade Unfinished Area:
Total SqFt.: 1650
Style:
Total Bedrooms: 3
Total Bathrooms: 2
Total Full Baths: 1
Garage Type:
Garage Stalls: 3
Waterfront:
Property Features
Exterior:
Roof:
Foundation:
Lot Feat/Fld Plain:
Interior Amenities:
Inclusions: ********
Exterior Amenities:
Heat System:
Air Conditioning:
Utilities:


