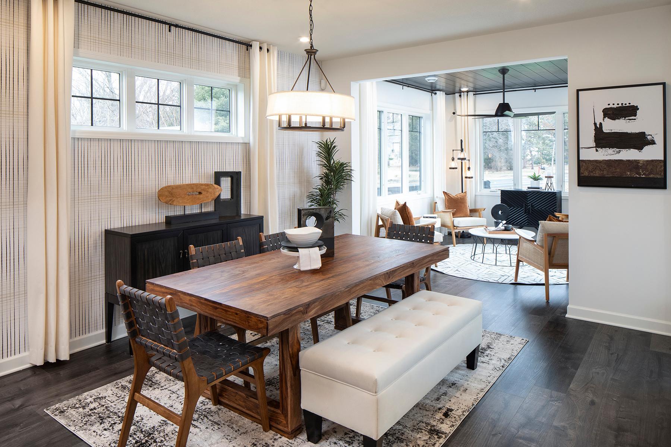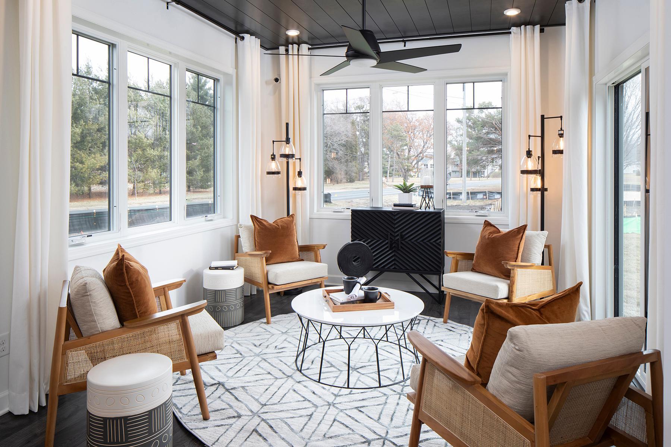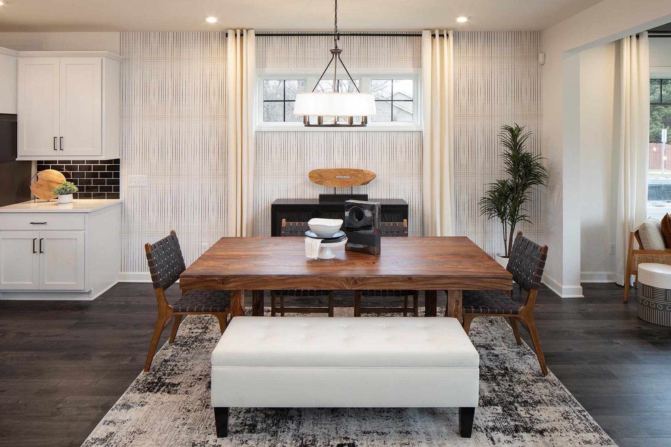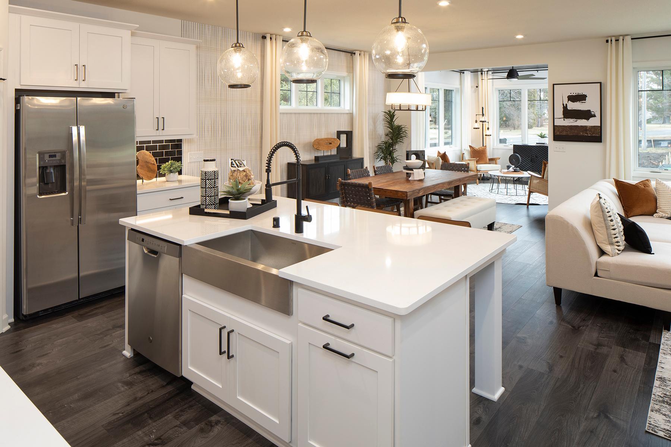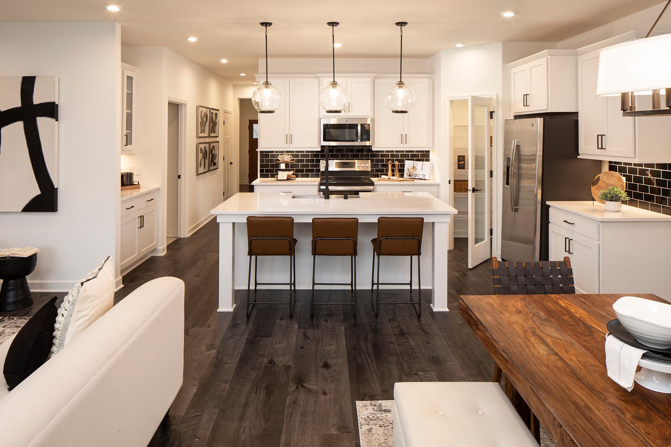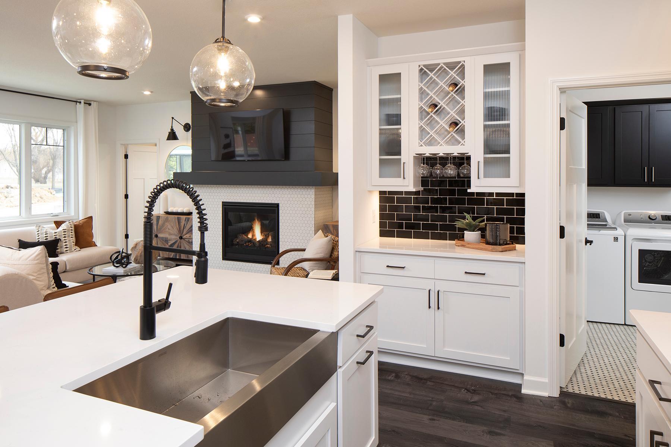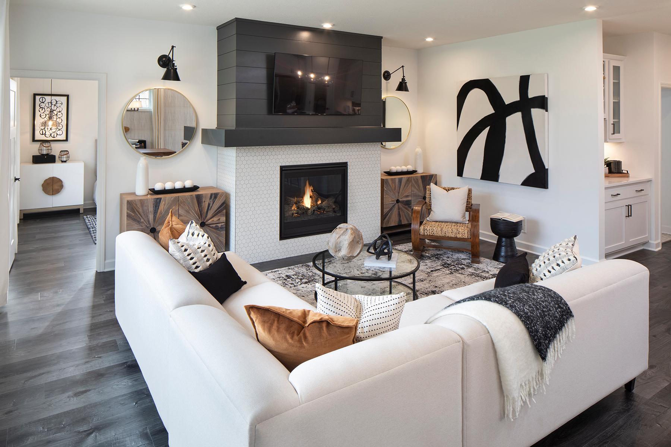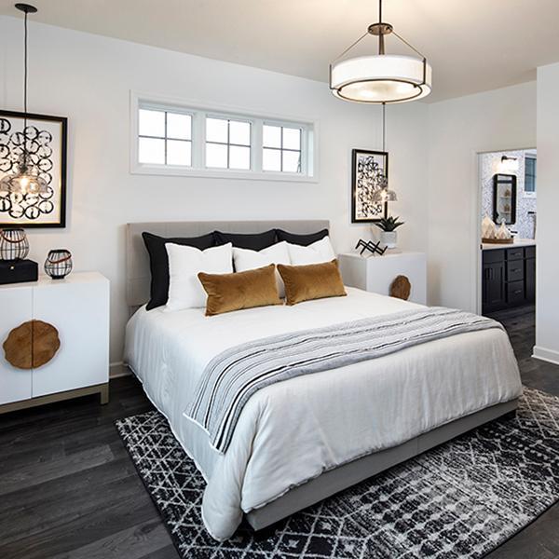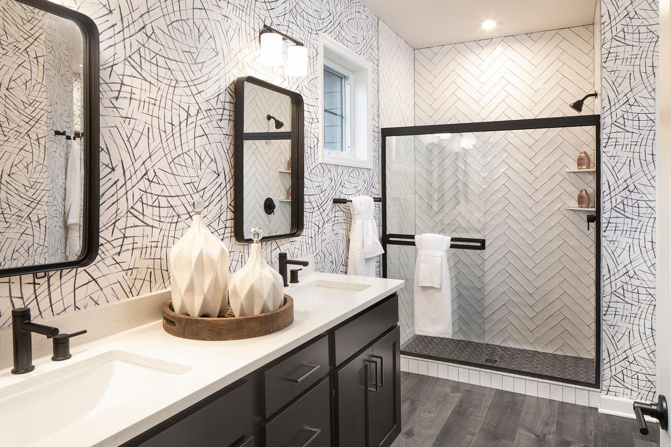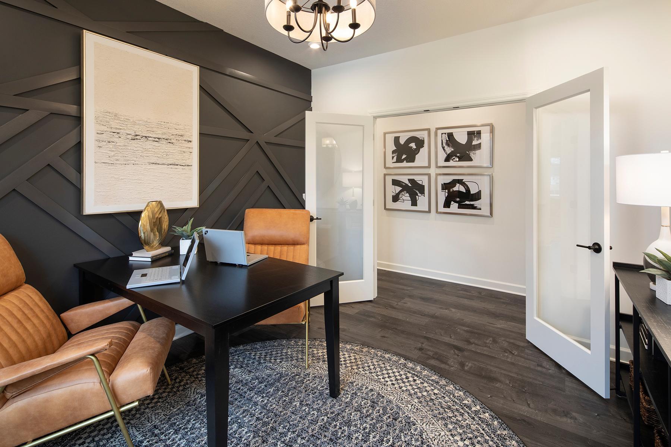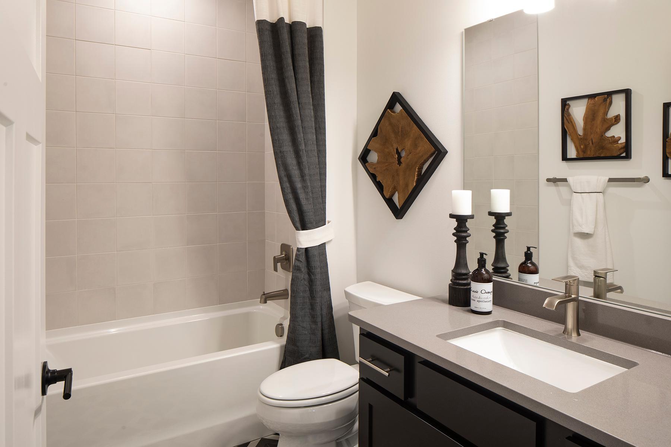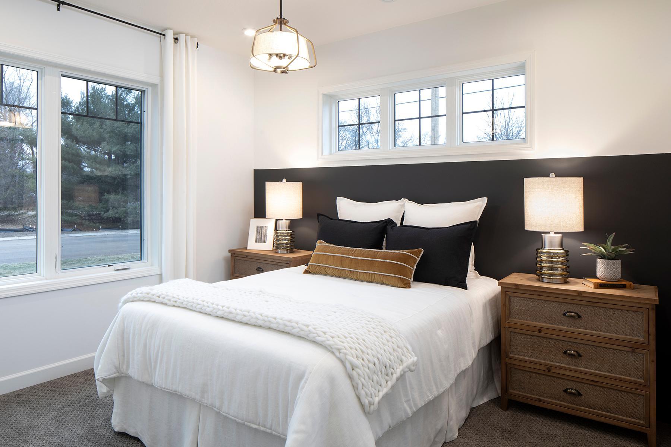
Property Listing
Description
Come build your dream home with us but don't wait to long! This is a to-be-built that you get to pick the lot, pick the layout and pick all of your very own selections/upgrades. We have multiple different layouts to choose from with a wide range of sq ft. If you're looking for single-level living, the Cedarwood is the perfect floorplan for you! This beautiful home from the Hans Hagen Villa Collection includes two bedrooms, two full bathrooms, and a den. Plus, you'll be able to leave the yard work behind and enjoy a lock-and-leave lifestyle in this association-maintained community. Step into the our spacious foyers and you'll be greeted by the light-filled den along with the secondary bedroom and bathroom, creating the perfect space for guests. Towards the back of the home, the kitchen is centrally located and open to the dining area and family room, keeping you connected at all times. Just beyond the dining area is an optional morning room, a favorite place for morning coffee, or an additional entertaining space. Just off of the family room is the private owner's suite, a spacious retreat with optional ceiling soffits, which adds character and charm. The owner's suite includes a large walk-in closet and private bathroom with a shower and double-vanities, plus options for a bathtub or walk-in shower. Contact us today to learn more about building your dream home!Property Information
Status: Active
Sub Type:
List Price: $419,990
MLS#: 6602706
Current Price: $419,990
Address: 3749 192nd Street W, Farmington, MN 55024
City: Farmington
State: MN
Postal Code: 55024
Geo Lat: 44.671938
Geo Lon: -93.141596
Subdivision: North Creek
County: Dakota
Property Description
Year Built: 2024
Lot Size SqFt: 6534
Gen Tax: 1704
Specials Inst: 0
High School: ********
Square Ft. Source:
Above Grade Finished Area:
Below Grade Finished Area:
Below Grade Unfinished Area:
Total SqFt.: 1734
Style: (SF) Single Family
Total Bedrooms: 2
Total Bathrooms: 2
Total Full Baths: 1
Garage Type:
Garage Stalls: 2
Waterfront:
Property Features
Exterior:
Roof:
Foundation:
Lot Feat/Fld Plain: Array
Interior Amenities:
Inclusions: ********
Exterior Amenities:
Heat System:
Air Conditioning:
Utilities:


