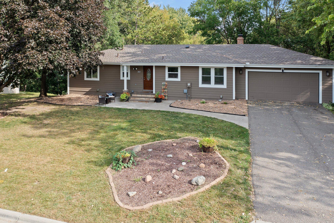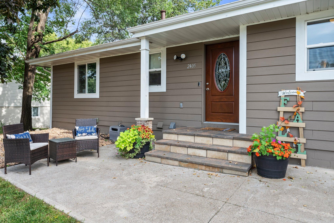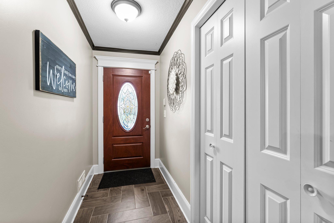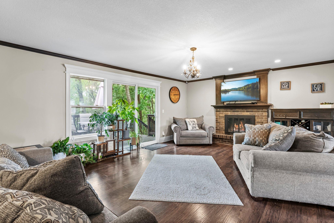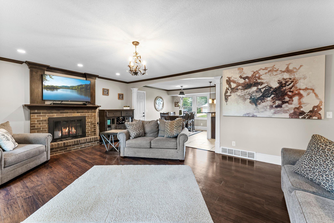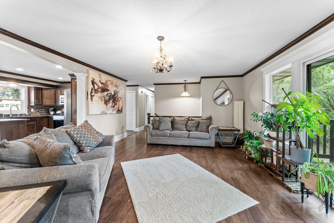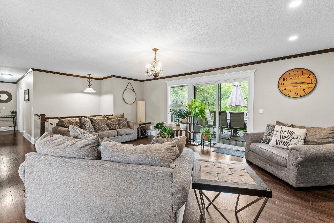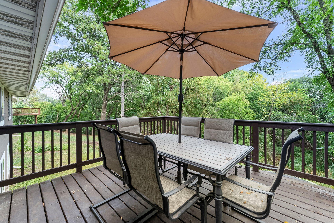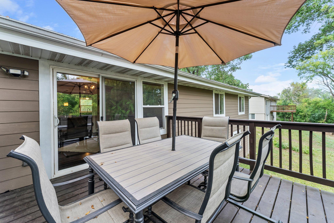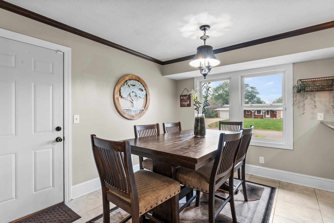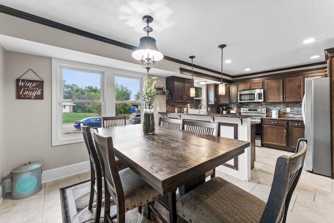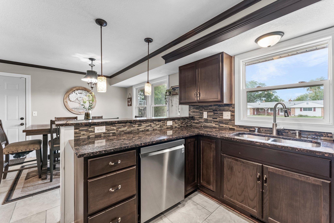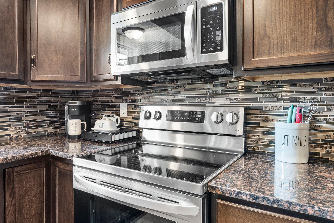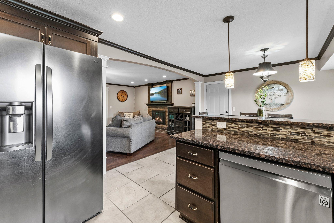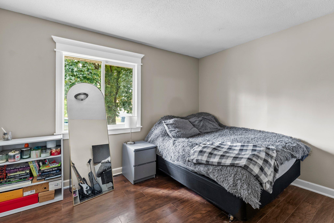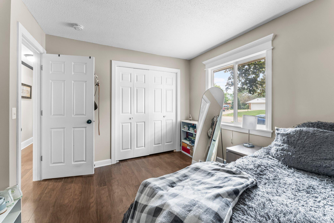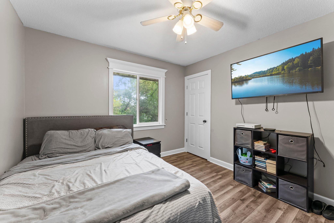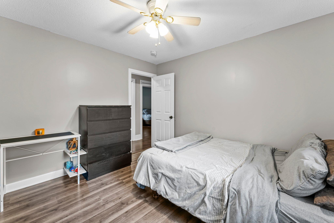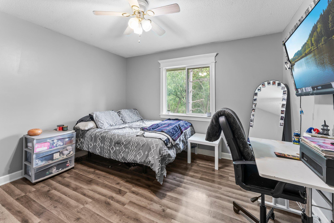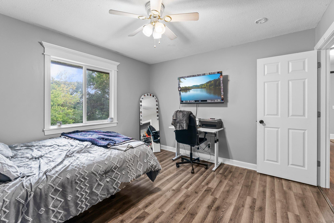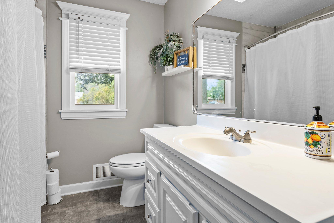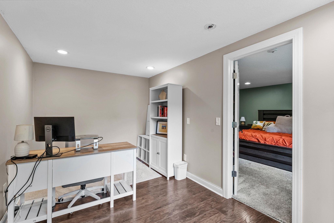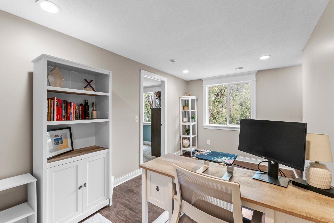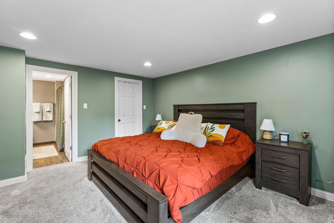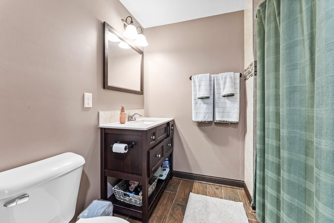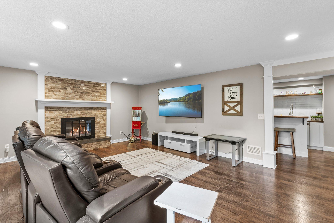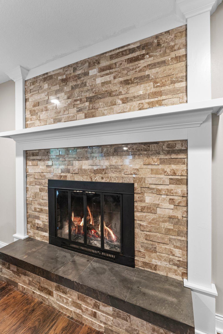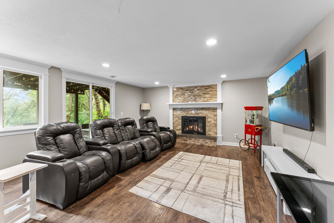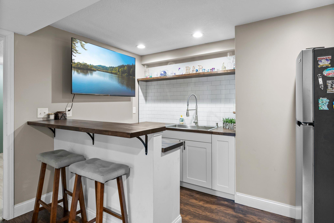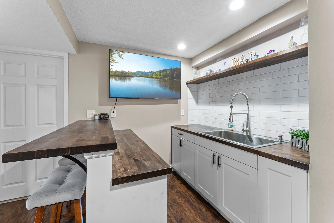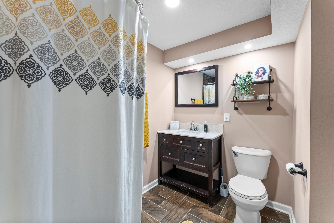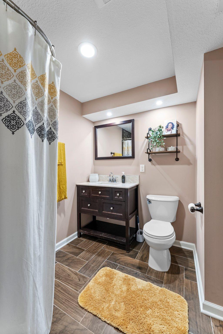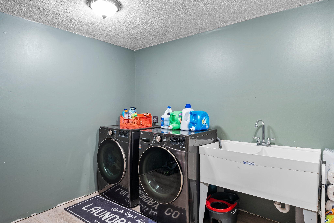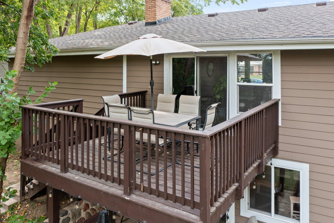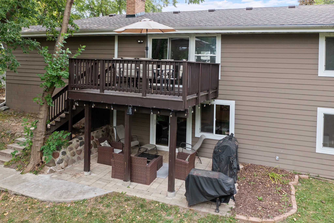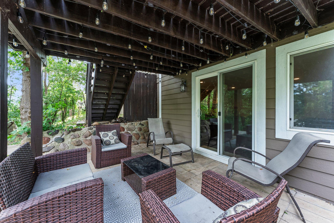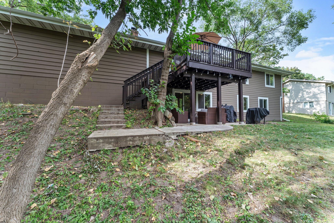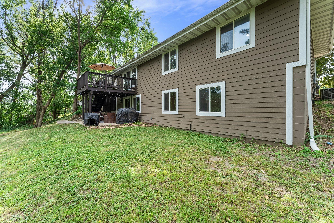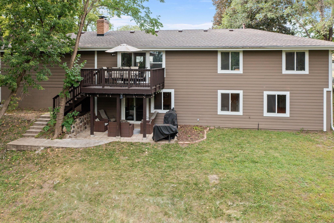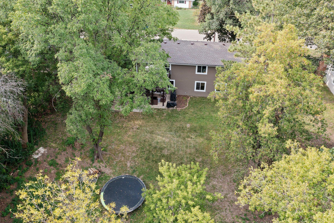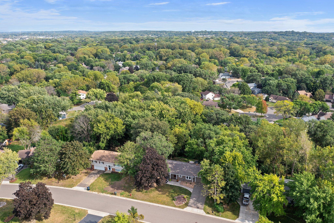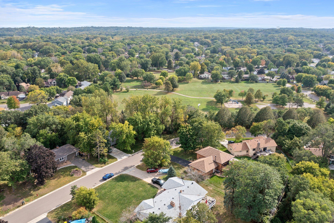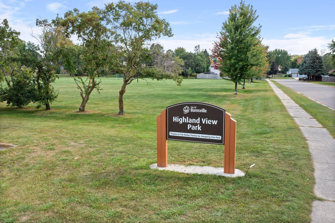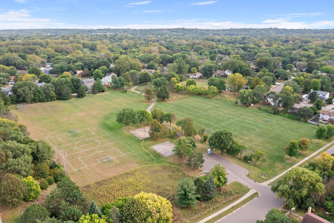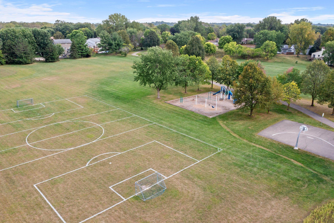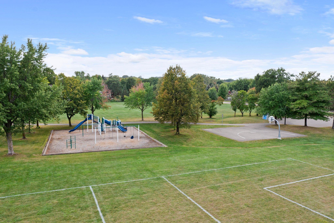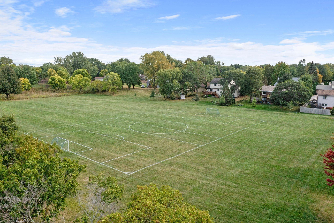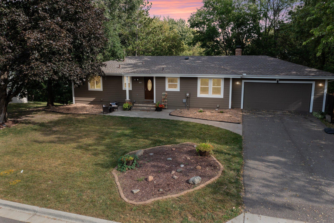
Property Listing
Description
Welcome to 2405 Highland View Ave, a beautifully updated 4-bedroom, 3-bath home that perfectly blends comfort with modern elegance. Nestled in a peaceful neighborhood just a stone's throw away from Highland View Park, this property is ideal for anyone seeking both space and convenience. As you step inside, you’re greeted by a warm and inviting main-level living room, featuring a cozy brick fireplace that sets the stage for memorable gatherings and quiet evenings. This home seamlessly connects the living area to the spacious kitchen, where you’ll find a convenient breakfast bar that’s perfect for casual meals or entertaining friends. The kitchen is truly chef’s delight, equipped with updated stainless steel appliances, ample cabinetry, and plenty of counter space, making cooking a breeze. Large windows allow natural light to flood the space, creating a bright and cheerful atmosphere that’s sure to inspire your culinary adventures. The deck that comes off the dining area is a perfect spot to enjoy morning coffee, or evening cocktails while overlooking the lush backyard. Each of the four generously sized bedrooms is designed with comfort in mind, offering plenty of space for personalization. Descend to the lower level, where the family room awaits. This space boasts a second fireplace and wet bar, making it a fantastic area for spending time with loved ones. The lower level also includes a walkout to a lovely patio, ideal for outdoor entertaining or simply enjoying a peaceful evening under the stars. Don’t miss your chance to make this exceptional property your own! Schedule a tour today and experience all that this charming Burnsville home has to offer.Property Information
Status: Active
Sub Type: ********
List Price: $415,000
MLS#: 6602110
Current Price: $415,000
Address: 2405 Highland View Avenue S, Burnsville, MN 55337
City: Burnsville
State: MN
Postal Code: 55337
Geo Lat: 44.786935
Geo Lon: -93.240279
Subdivision: Highland View 2nd Add
County: Dakota
Property Description
Year Built: 1968
Lot Size SqFt: 24829.2
Gen Tax: 4147.3
Specials Inst: 0
High School: ********
Square Ft. Source:
Above Grade Finished Area:
Below Grade Finished Area:
Below Grade Unfinished Area:
Total SqFt.: 2216
Style: Array
Total Bedrooms: 4
Total Bathrooms: 3
Total Full Baths: 2
Garage Type:
Garage Stalls: 2
Waterfront:
Property Features
Exterior:
Roof:
Foundation:
Lot Feat/Fld Plain: Array
Interior Amenities:
Inclusions: ********
Exterior Amenities:
Heat System:
Air Conditioning:
Utilities:


