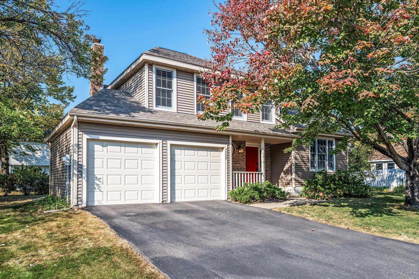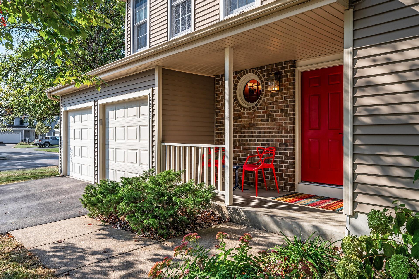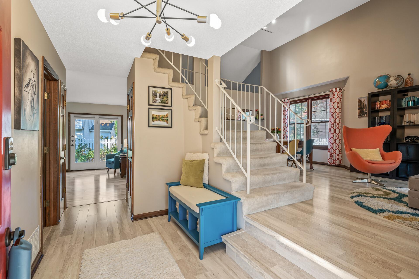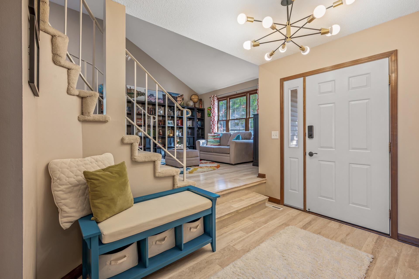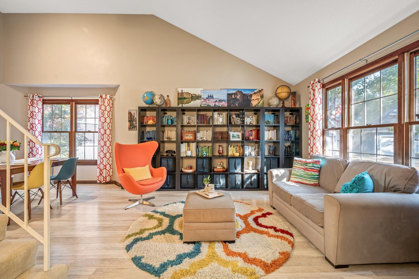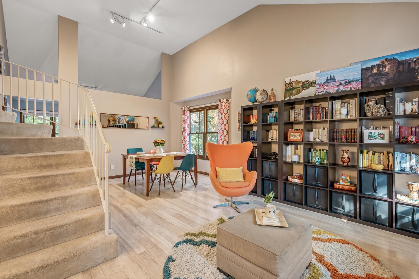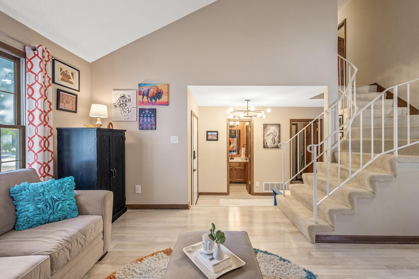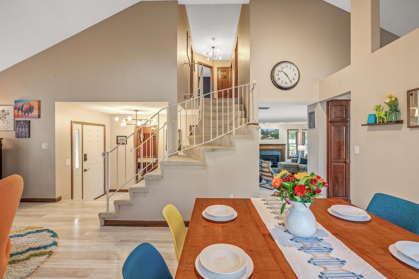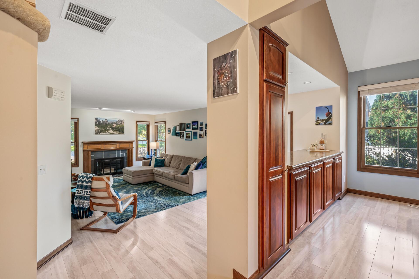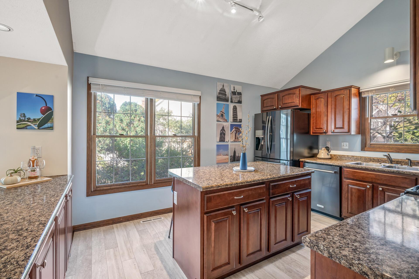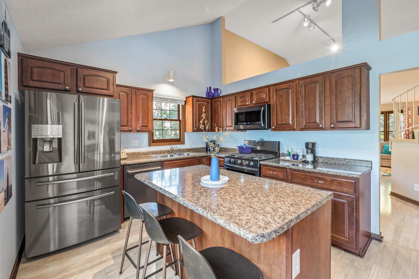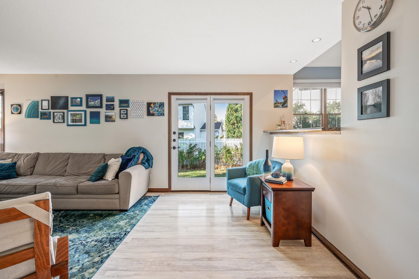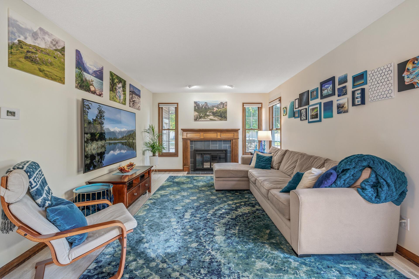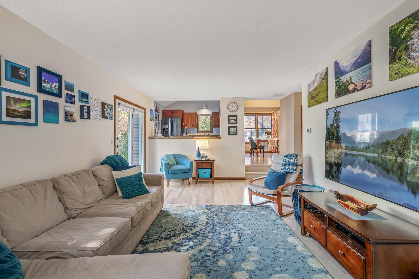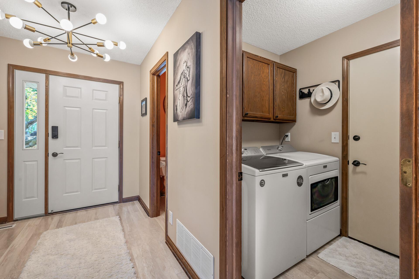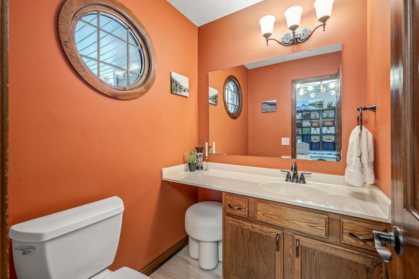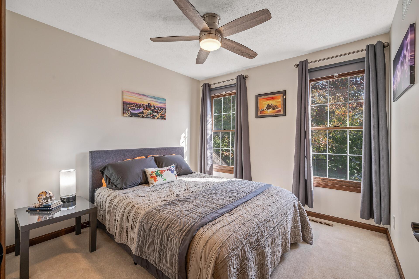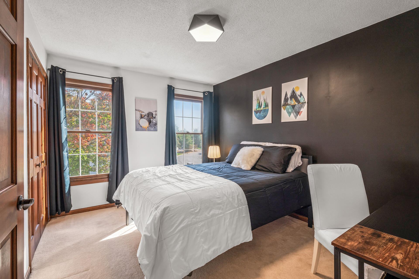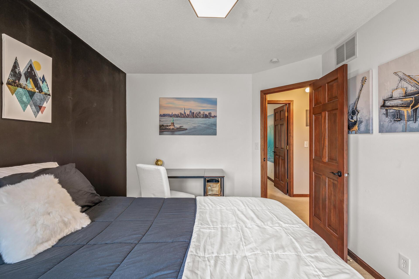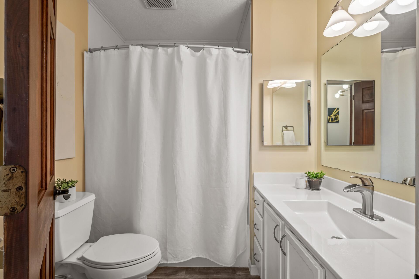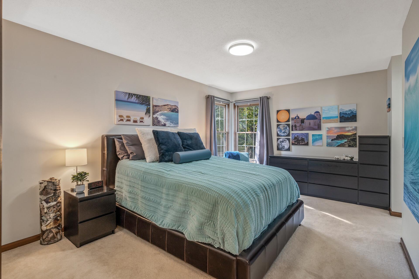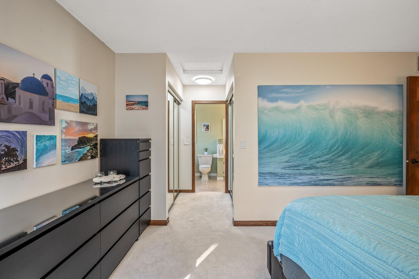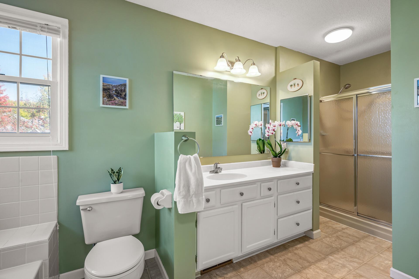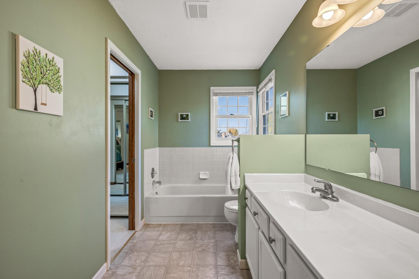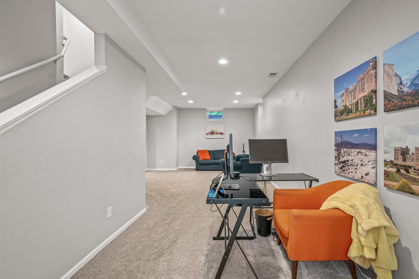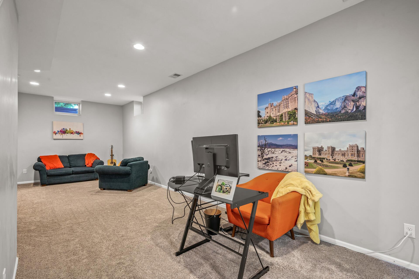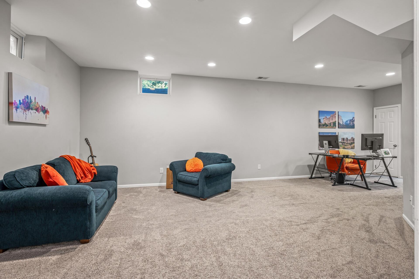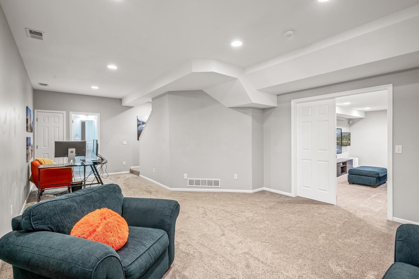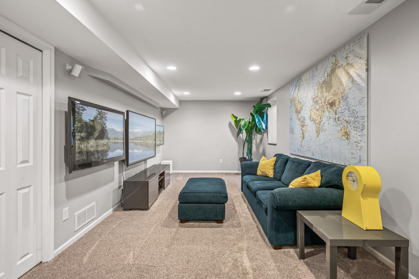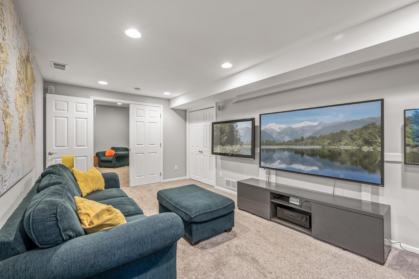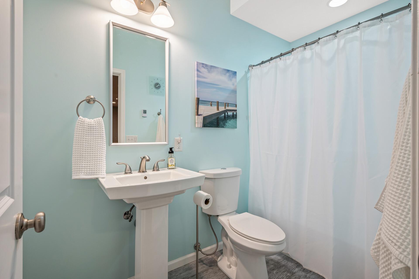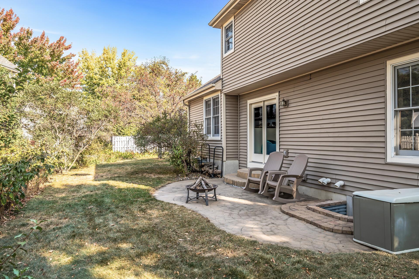
Property Listing
Description
This elegant West Bloomington 4BR/4BA home is open and airy. Abundant windows and vaulted ceilings create modern flow that is nearly impossible to find at this price range! Step into a large and sunny living room with vaulted ceilings, an exposed banister, and sight lines to the dining and kitchen areas. Walkable to a sports park and near Minnesota River Ferry Bridge trails and near Hyland Park Reserve. The beautifully updated kitchen boasts cherry cabinets, top-of-the-line stainless steel appliances and a breakfast bar overlooking a spacious family room. The living room features a wood burning fireplace and walk-out patio door to a paver patio, perfect for cookouts and entertaining. A convenient laundry/mudroom with built-ins that leads to a 2-car garage(one with an electric charger). Additional highlights include: • Primary Suite: Luxurious primary suite with three closets, an en-suite bathroom featuring a tub and separate shower. • Bedrooms: Three additional spacious bedrooms with ample closet space. • Bathrooms: Three full bathrooms with a half bath on the main. • Basement: Finished basement offering large bedroom, additional living space, heated full bathroom floor. Ideal space for a home office, gym, or recreation room with wired surround sound. • Outdoor Space: Patio and Porch • Location: Situated in a tranquil neighborhood yet conveniently close to shopping, dining, schools, and parks. This home combines modern updates with classic charm, making it the perfect place for comfortable living and entertaining. Don’t miss out on the opportunity to make this stunning property your new home!Property Information
Status: Active
Sub Type:
List Price: $480,000
MLS#: 6602060
Current Price: $480,000
Address: 7528 W 111th Street, Minneapolis, MN 55438
City: Minneapolis
State: MN
Postal Code: 55438
Geo Lat: 44.804311
Geo Lon: -93.38194
Subdivision: Williamsburg Village
County: Hennepin
Property Description
Year Built: 1984
Lot Size SqFt: 7405.2
Gen Tax: 4764
Specials Inst: 0
High School: ********
Square Ft. Source:
Above Grade Finished Area:
Below Grade Finished Area:
Below Grade Unfinished Area:
Total SqFt.: 2897
Style: (SF) Single Family
Total Bedrooms: 4
Total Bathrooms: 4
Total Full Baths: 3
Garage Type:
Garage Stalls: 2
Waterfront:
Property Features
Exterior:
Roof:
Foundation:
Lot Feat/Fld Plain:
Interior Amenities:
Inclusions: ********
Exterior Amenities:
Heat System:
Air Conditioning:
Utilities:


