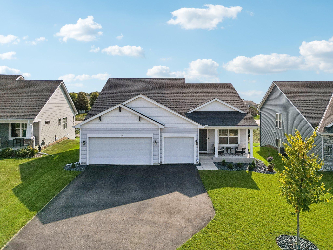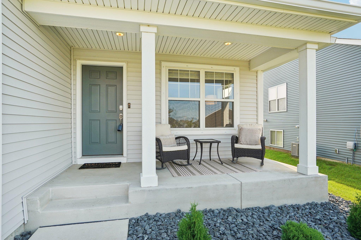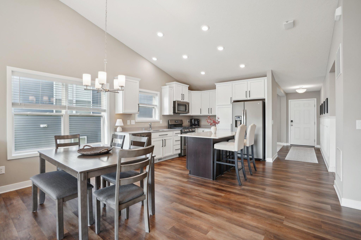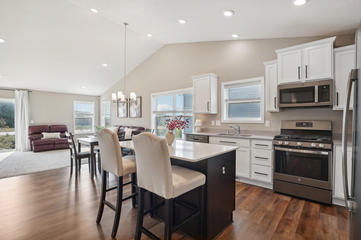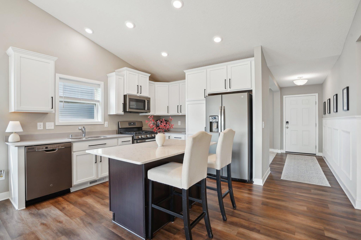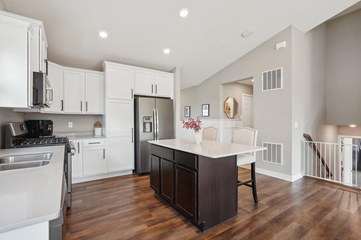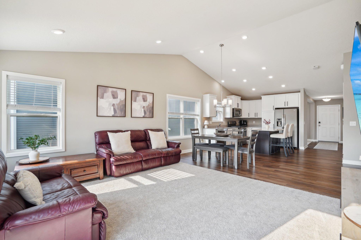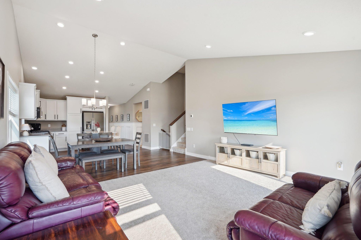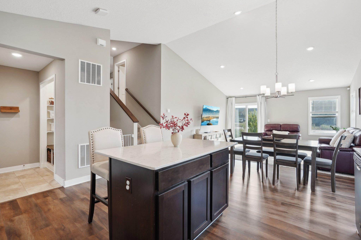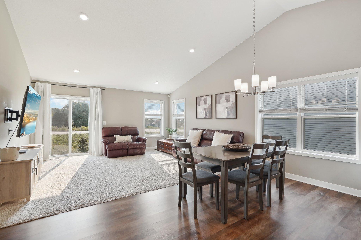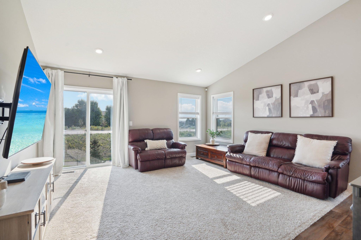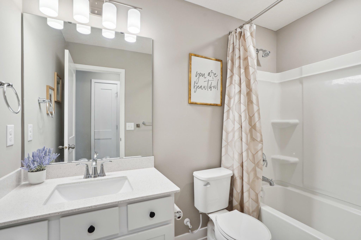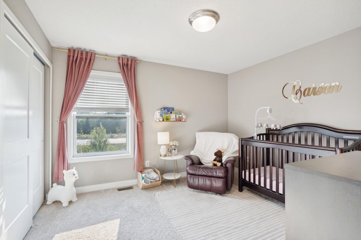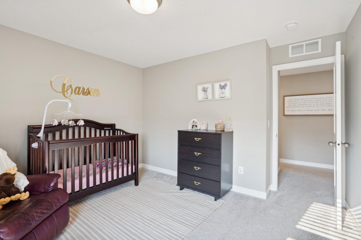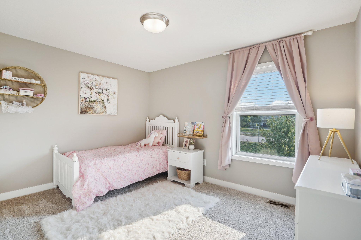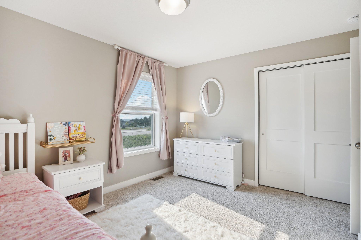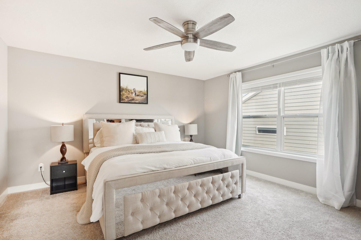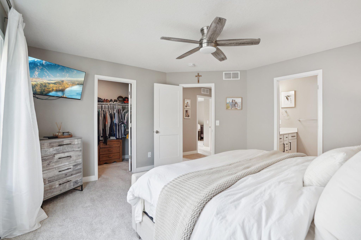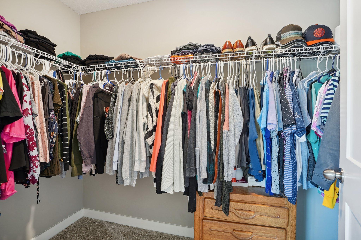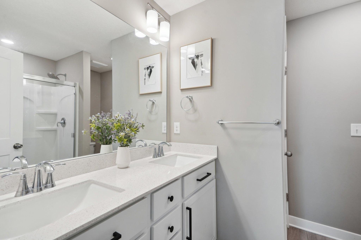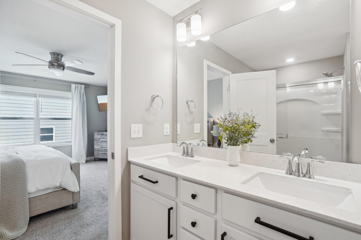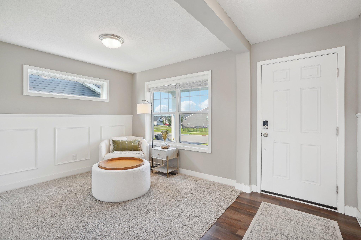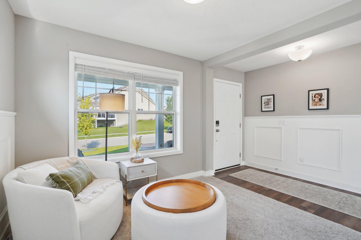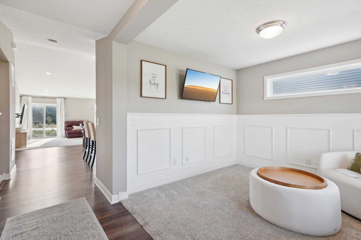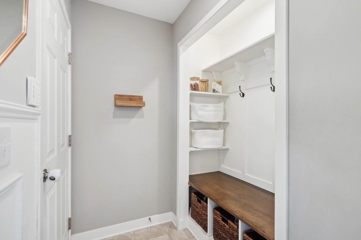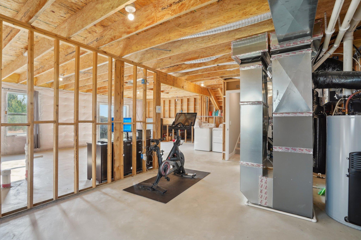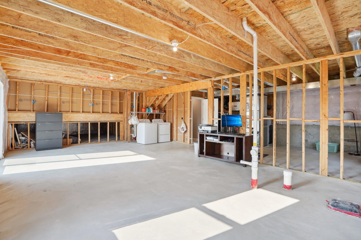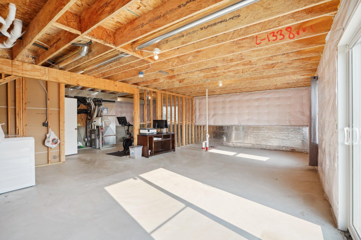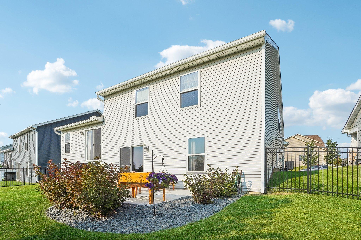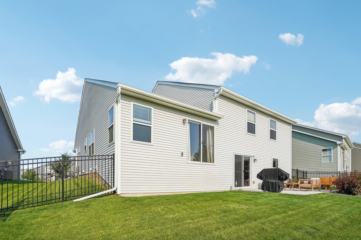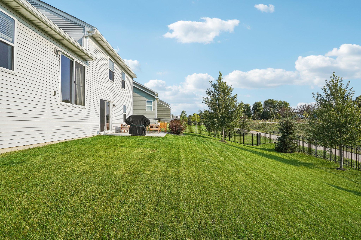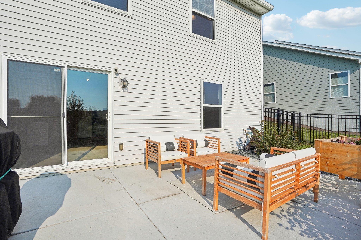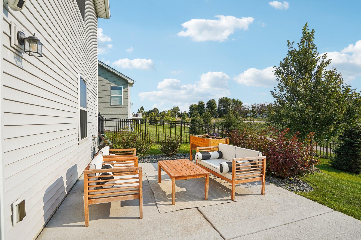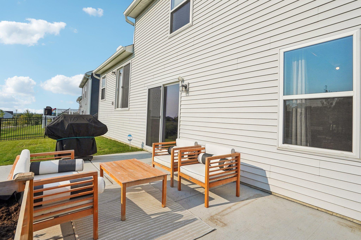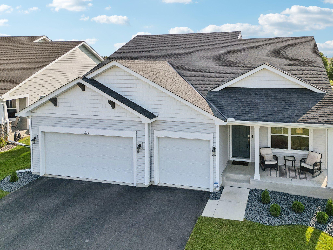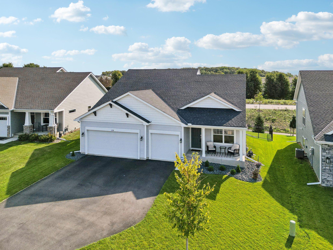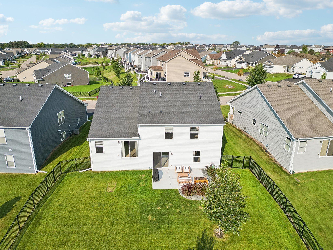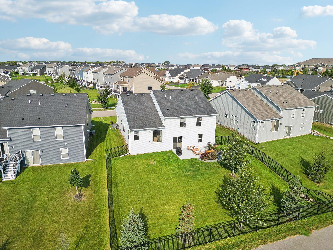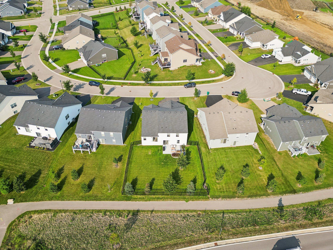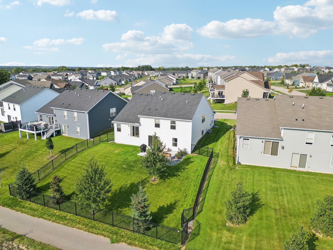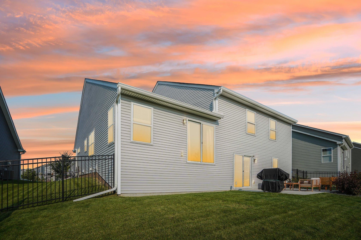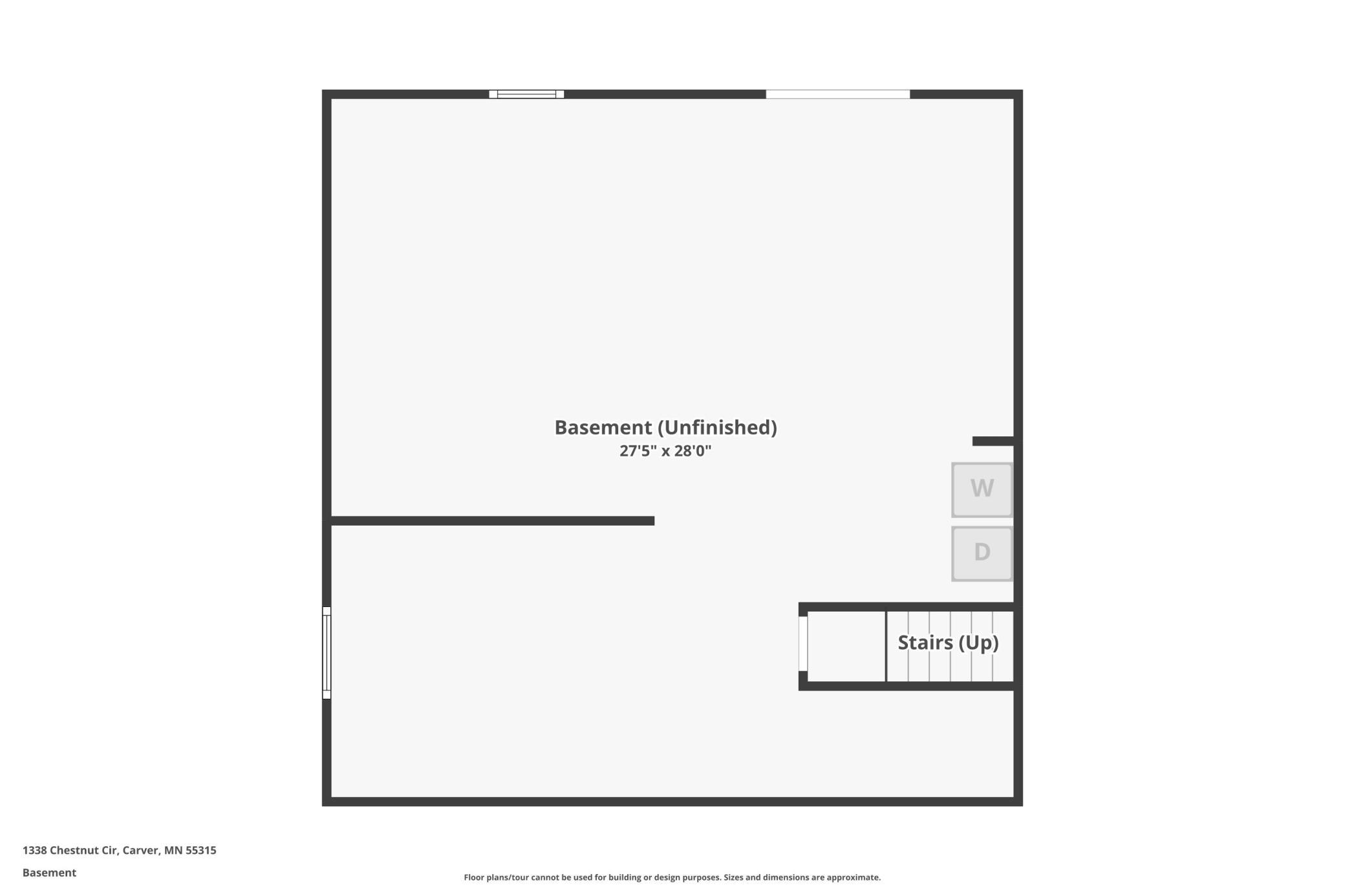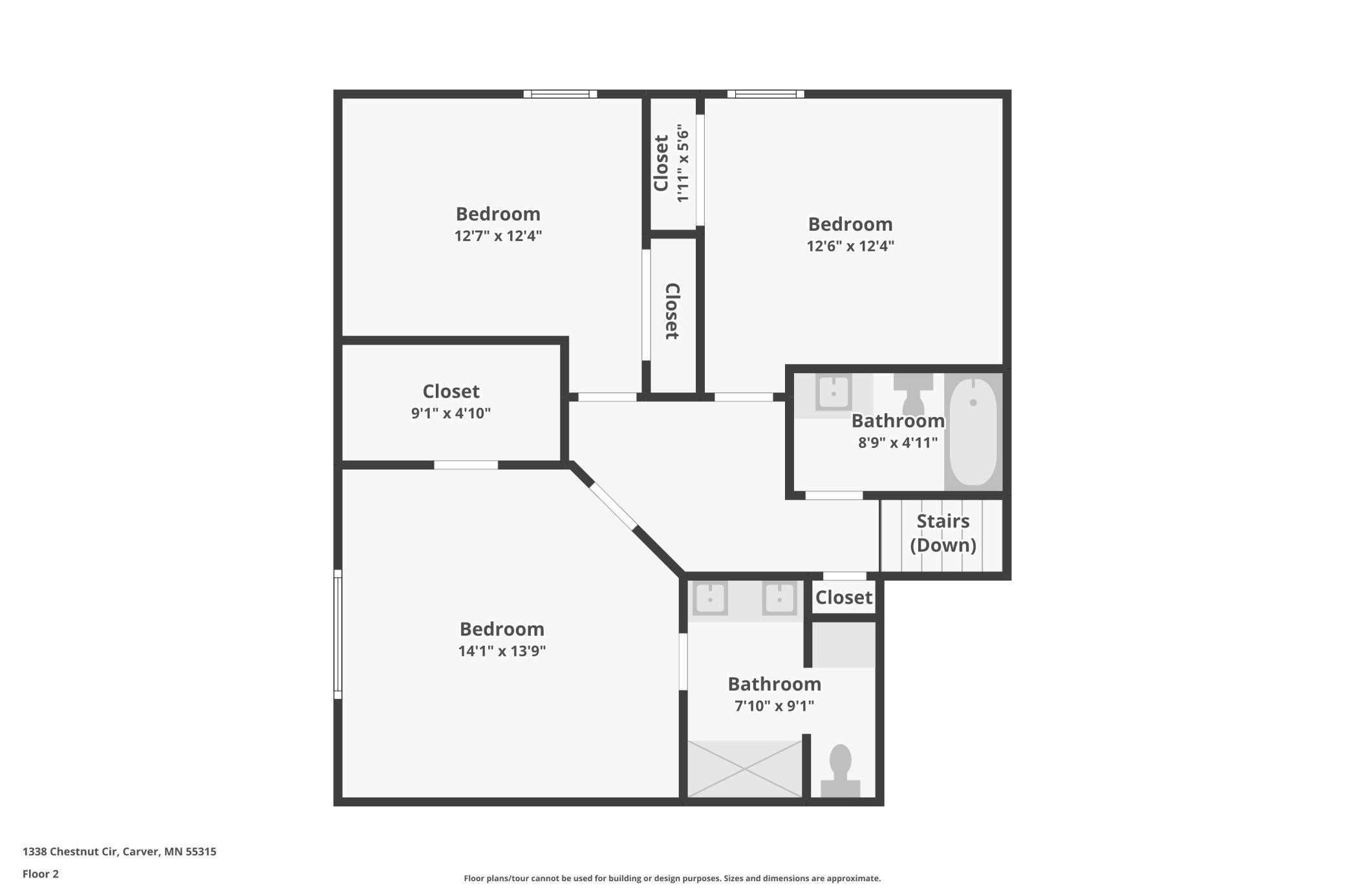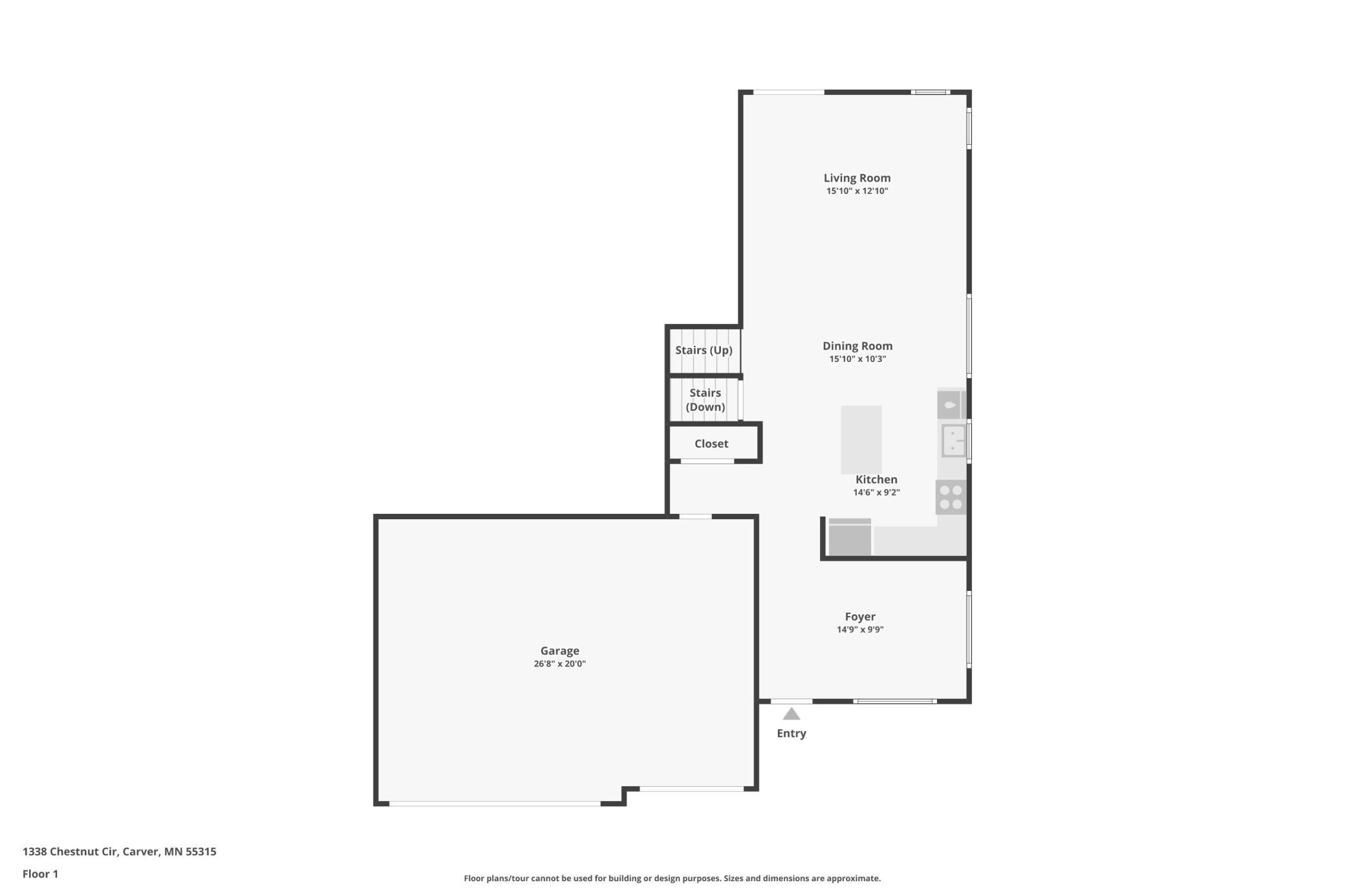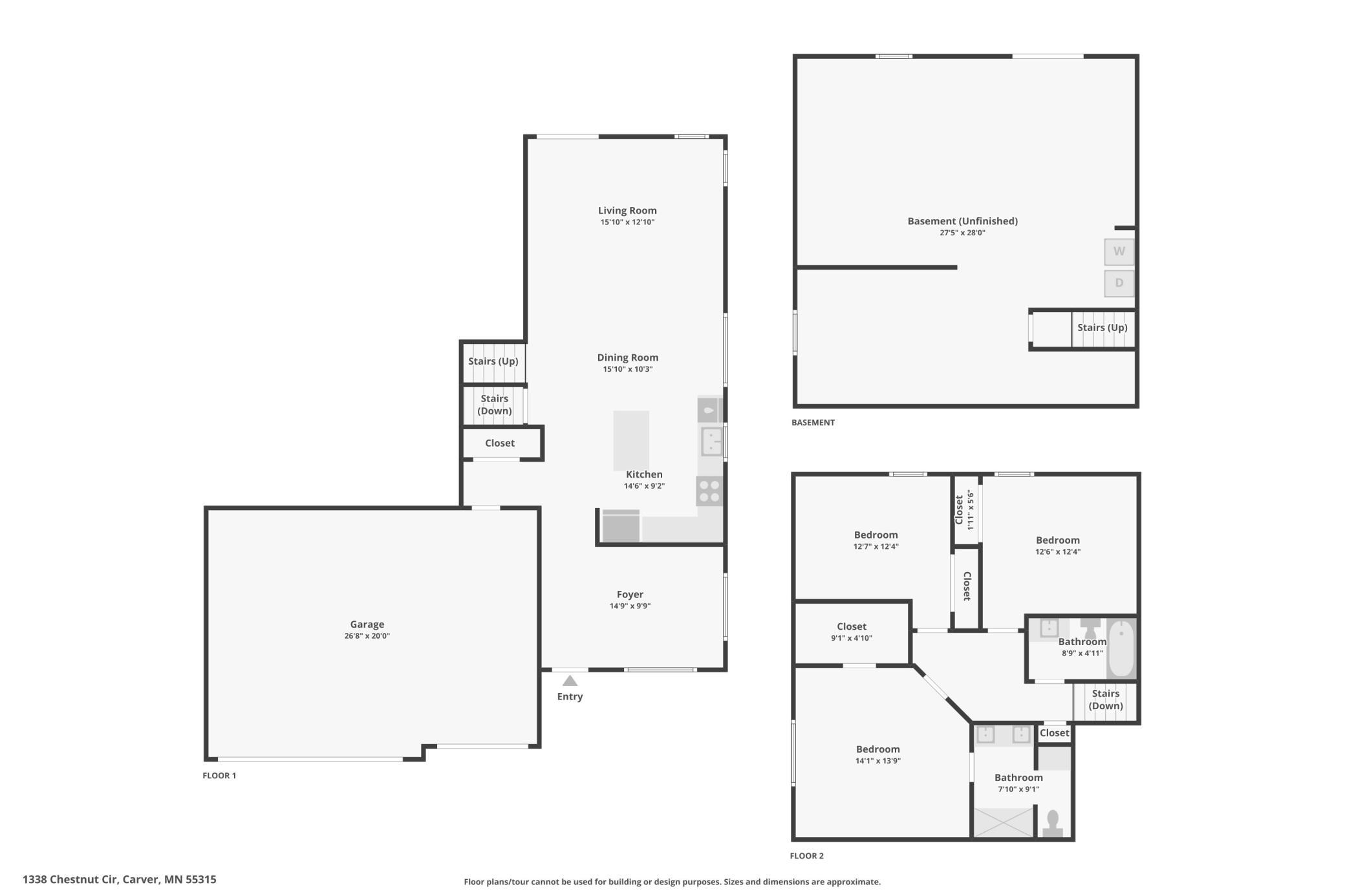
Property Listing
Description
Welcome to this pristine, like-new home in Carver’s sought-after Oak Tree community! Ask about receiving up to $8,800 if using preferred lender. Use toward interest rate buy down, or apply it to closing costs! With excellent curb appeal and a fully landscaped, fenced yard, this home is better than new. Enjoy added features like gutters, blinds, a sprinkler system, and a concrete patio with Eastern exposure, providing afternoon shade. The spacious front entry leads to a main floor office/flex room, showcasing custom detail molding. Off the garage, the seller refinished the closet into a custom mudroom. This open floor plan is perfect for entertaining. The kitchen shines with white cabinetry, black hardware accents, recessed lighting, a center island, quartz countertops, stainless steel appliances (gas range), and luxury vinyl plank flooring throughout. Upstairs, you’ll find three bedrooms and two baths, including a primary suite with a ceiling fan, a massive walk-in closet, and a private ensuite with dual vanity sinks. The unfinished basement offers ample storage and future potential for a bathroom, bedroom, laundry room, and large family space. Backing up to a walking path, this home is in a fantastic location, just off Hwy 212, within walking distance of Carver Elementary School, and near parks and trails. Enjoy sunsets from the west-facing front porch. Why wait to build when and make this amazing property your new home today!Property Information
Status: Active
Sub Type:
List Price: $439,000
MLS#: 6601527
Current Price: $439,000
Address: 1338 Chestnut Circle, Carver, MN 55315
City: Carver
State: MN
Postal Code: 55315
Geo Lat: 44.766171
Geo Lon: -93.643461
Subdivision: Oak Tree
County: Carver
Property Description
Year Built: 2020
Lot Size SqFt: 8276.4
Gen Tax: 4884
Specials Inst: 0
High School: ********
Square Ft. Source:
Above Grade Finished Area:
Below Grade Finished Area:
Below Grade Unfinished Area:
Total SqFt.: 1582
Style: (SF) Single Family
Total Bedrooms: 3
Total Bathrooms: 2
Total Full Baths: 1
Garage Type:
Garage Stalls: 3
Waterfront:
Property Features
Exterior:
Roof:
Foundation:
Lot Feat/Fld Plain: Array
Interior Amenities:
Inclusions: ********
Exterior Amenities:
Heat System:
Air Conditioning:
Utilities:


