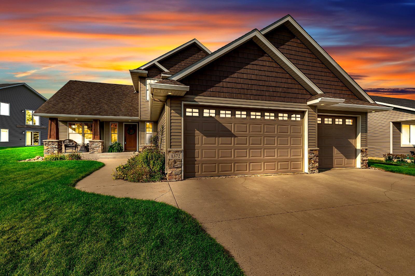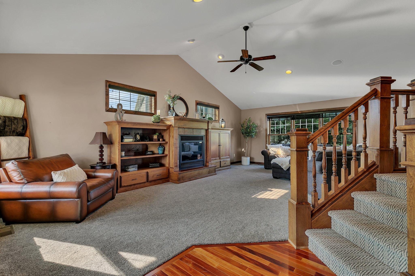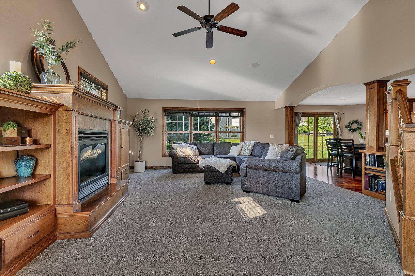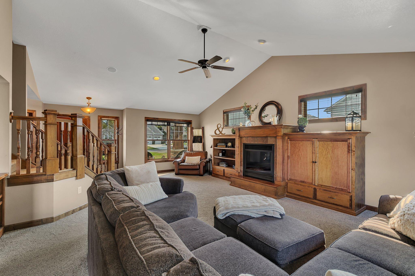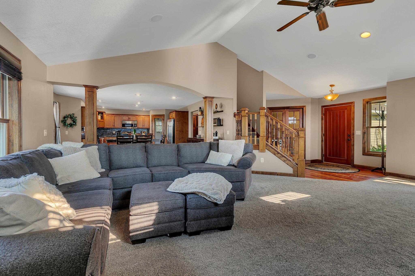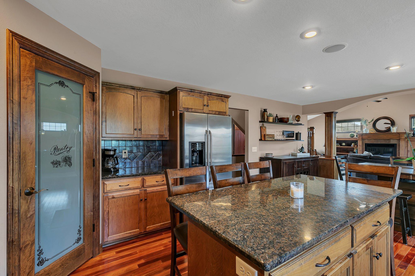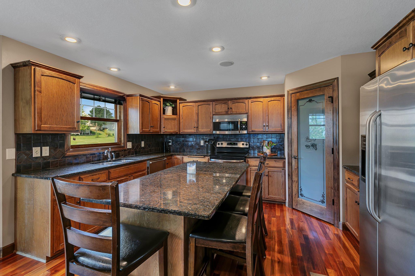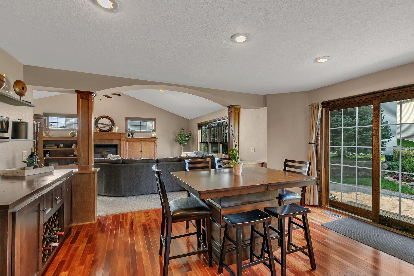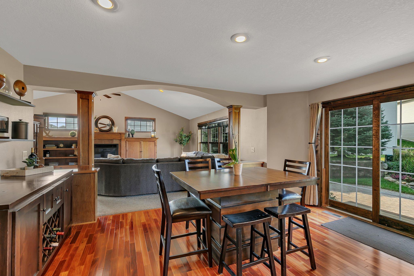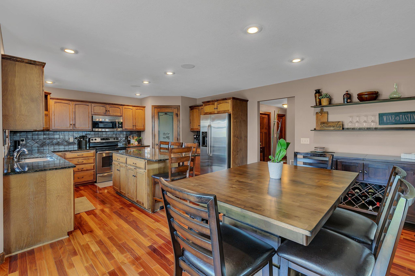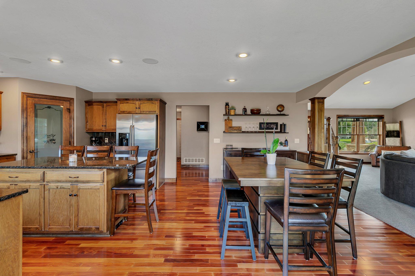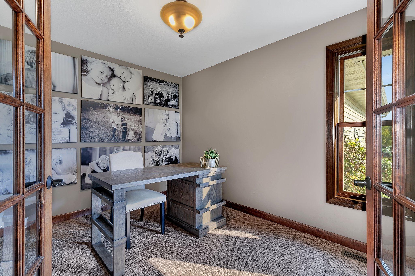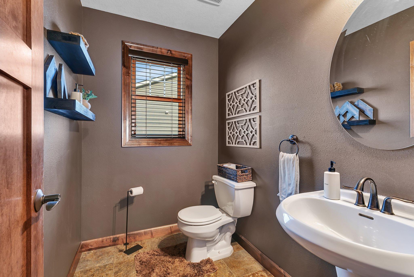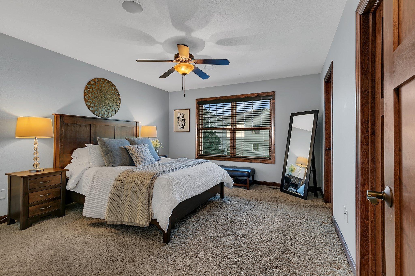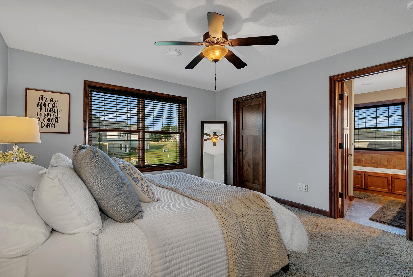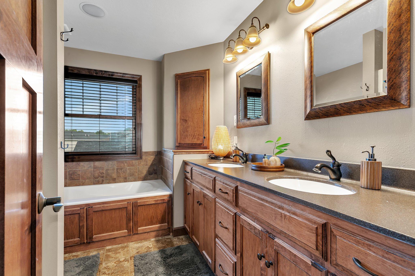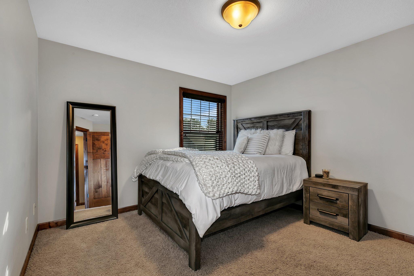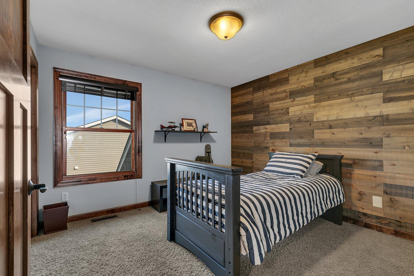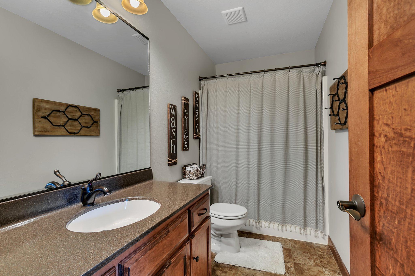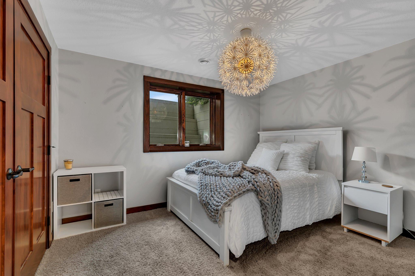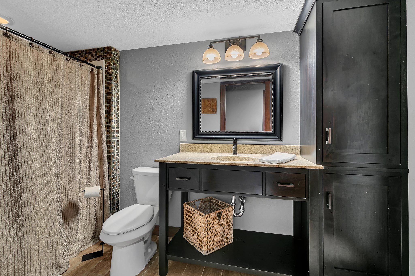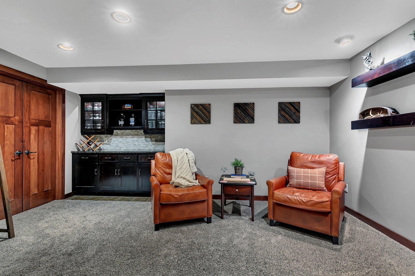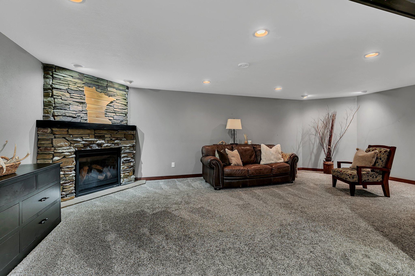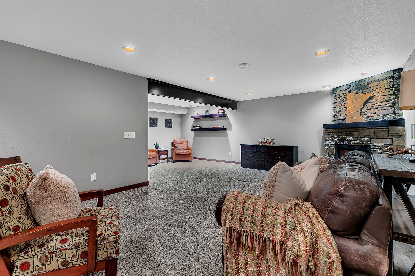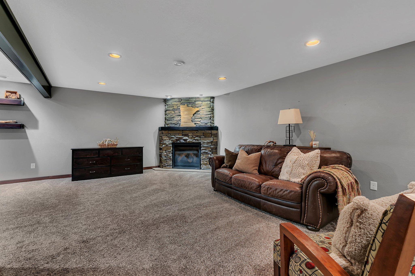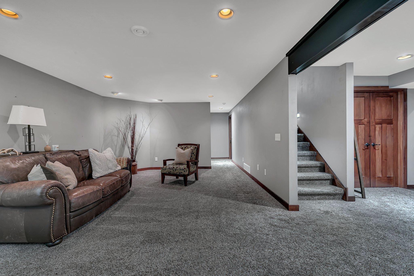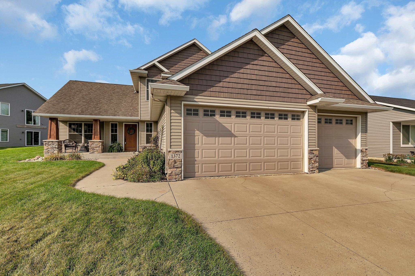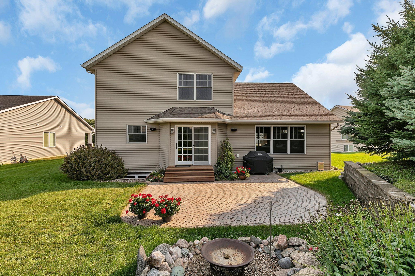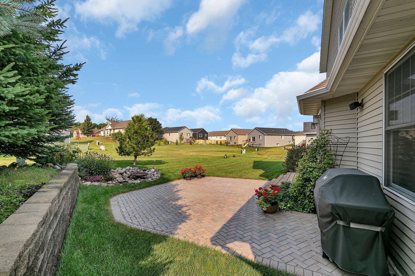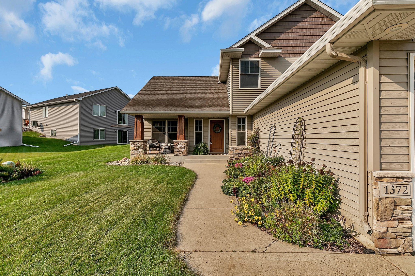
Property Listing
Description
Welcome to this stunning custom-built home, where quality craftsmanship meets modern elegance. Nestled in a desirable neighborhood, this exquisite residence offers a perfect blend of comfort and sophistication. Featuring four generously sized bedrooms and four luxurious bathrooms, this home ensures ample space for both relaxation and entertaining. The thoughtfully designed open floor plan seamlessly connects the living, dining, and kitchen areas, creating a harmonious flow throughout the main level. The kitchen is a true highlight, showcasing beautiful granite countertops and rich maple cabinetry that combines style with functionality. Whether you're hosting a dinner party or enjoying a quiet meal with family, this space is sure to impress. The main level also boasts a convenient laundry room, adding ease and efficiency to your daily routines. Cozy up by one of the two elegant gas fireplaces, perfect for chilly evenings and creating a warm, inviting atmosphere. The lower level, finished in 2014, offers additional living space that can be tailored to your needs, whether it be a home theater, gym, or recreational area. Outside, the home is enveloped in durable steel siding, ensuring both beauty and longevity. The three-stall garage provides ample storage and parking space, accommodating your vehicles and more. Experience the ultimate in custom living with this exceptional home—where every detail has been thoughtfully crafted for your comfort and enjoyment.Property Information
Status: Active
Sub Type:
List Price: $485,000
MLS#: 6601182
Current Price: $485,000
Address: 1372 Southfork Drive SE, Hutchinson, MN 55350
City: Hutchinson
State: MN
Postal Code: 55350
Geo Lat: 44.868553
Geo Lon: -94.356065
Subdivision: Southfork Ridge
County: McLeod
Property Description
Year Built: 2007
Lot Size SqFt: 7405.2
Gen Tax: 5896
Specials Inst: 0
High School: ********
Square Ft. Source:
Above Grade Finished Area:
Below Grade Finished Area:
Below Grade Unfinished Area:
Total SqFt.: 3439
Style: (SF) Single Family
Total Bedrooms: 4
Total Bathrooms: 4
Total Full Baths: 2
Garage Type:
Garage Stalls: 3
Waterfront:
Property Features
Exterior:
Roof:
Foundation:
Lot Feat/Fld Plain: Array
Interior Amenities:
Inclusions: ********
Exterior Amenities:
Heat System:
Air Conditioning:
Utilities:


