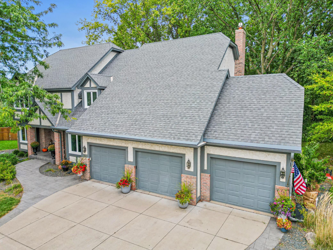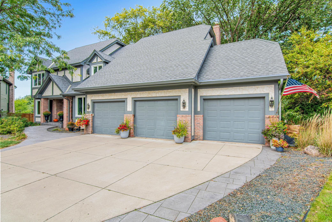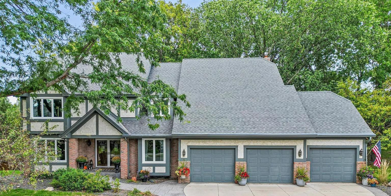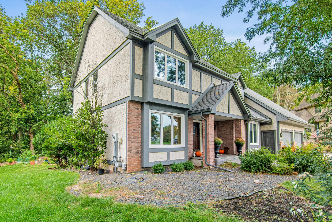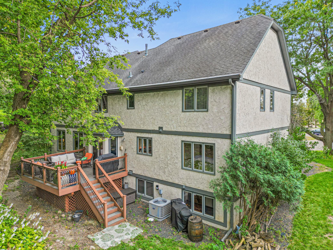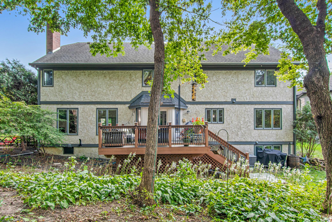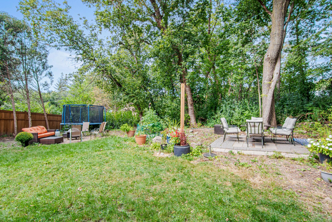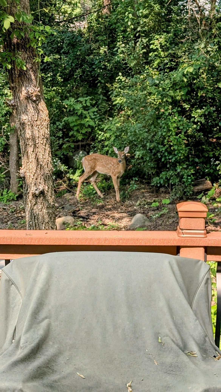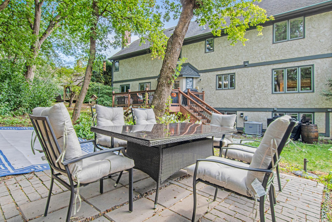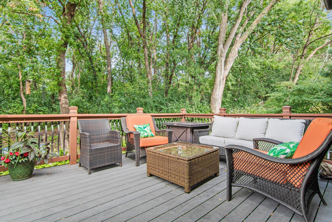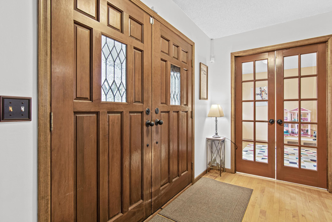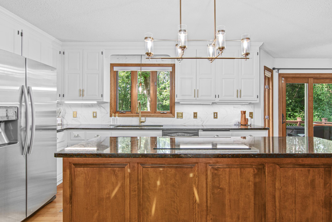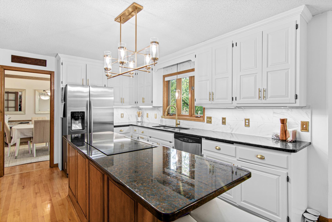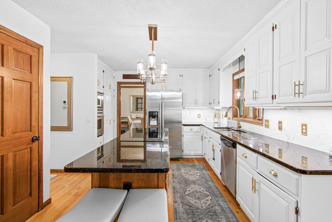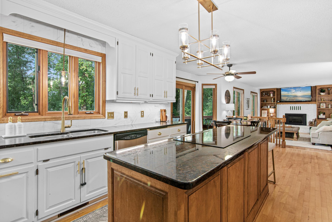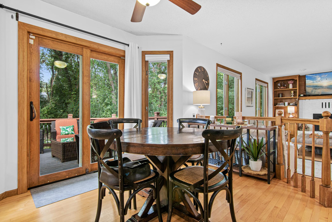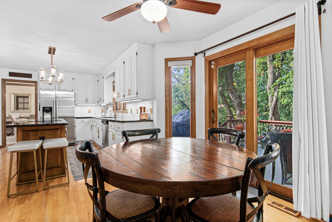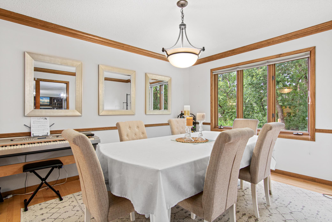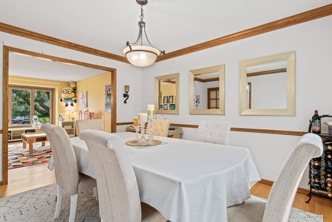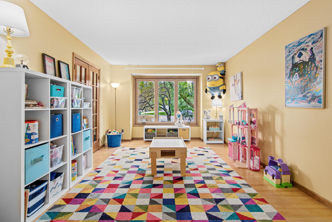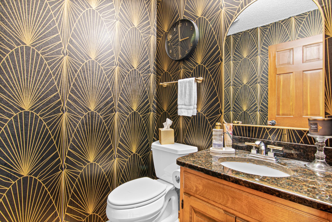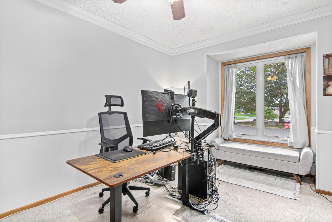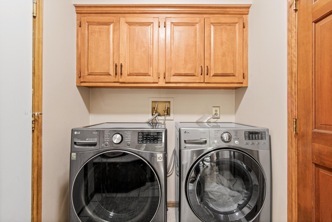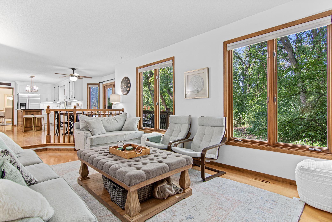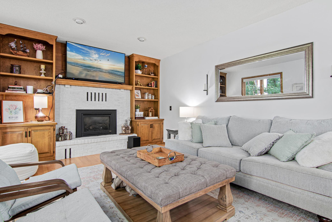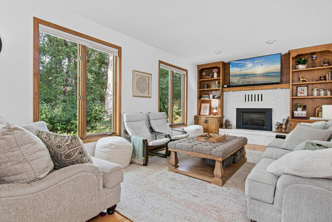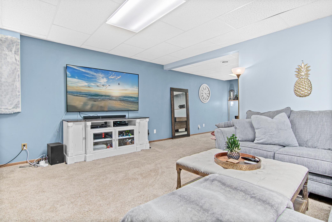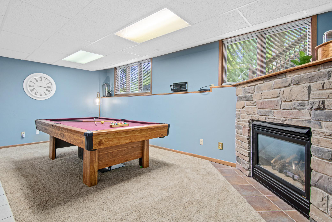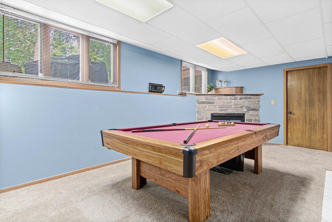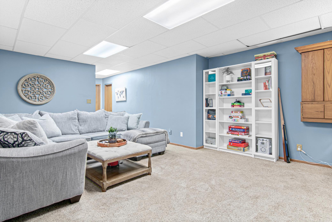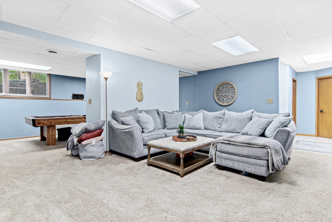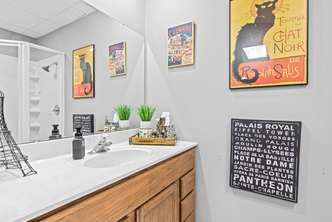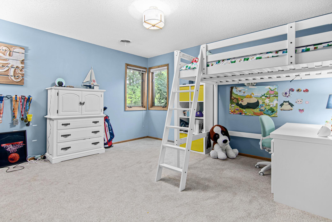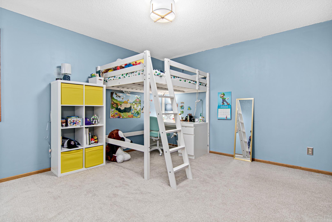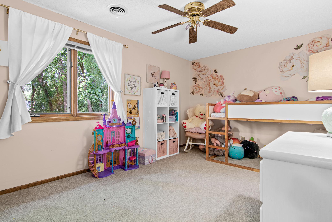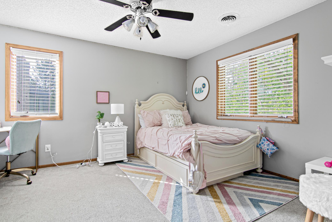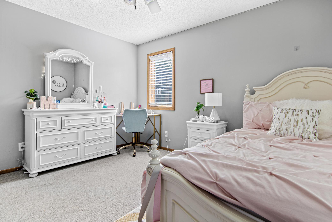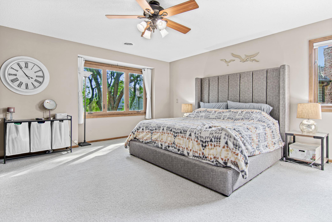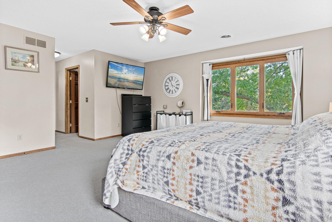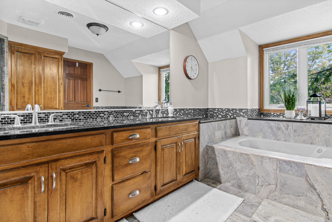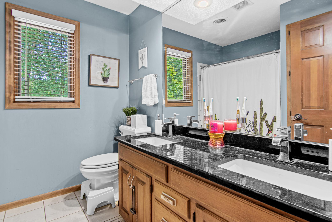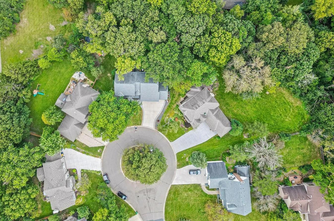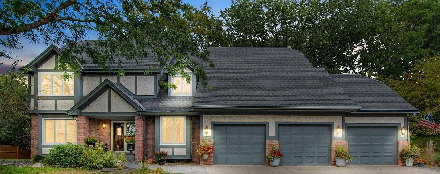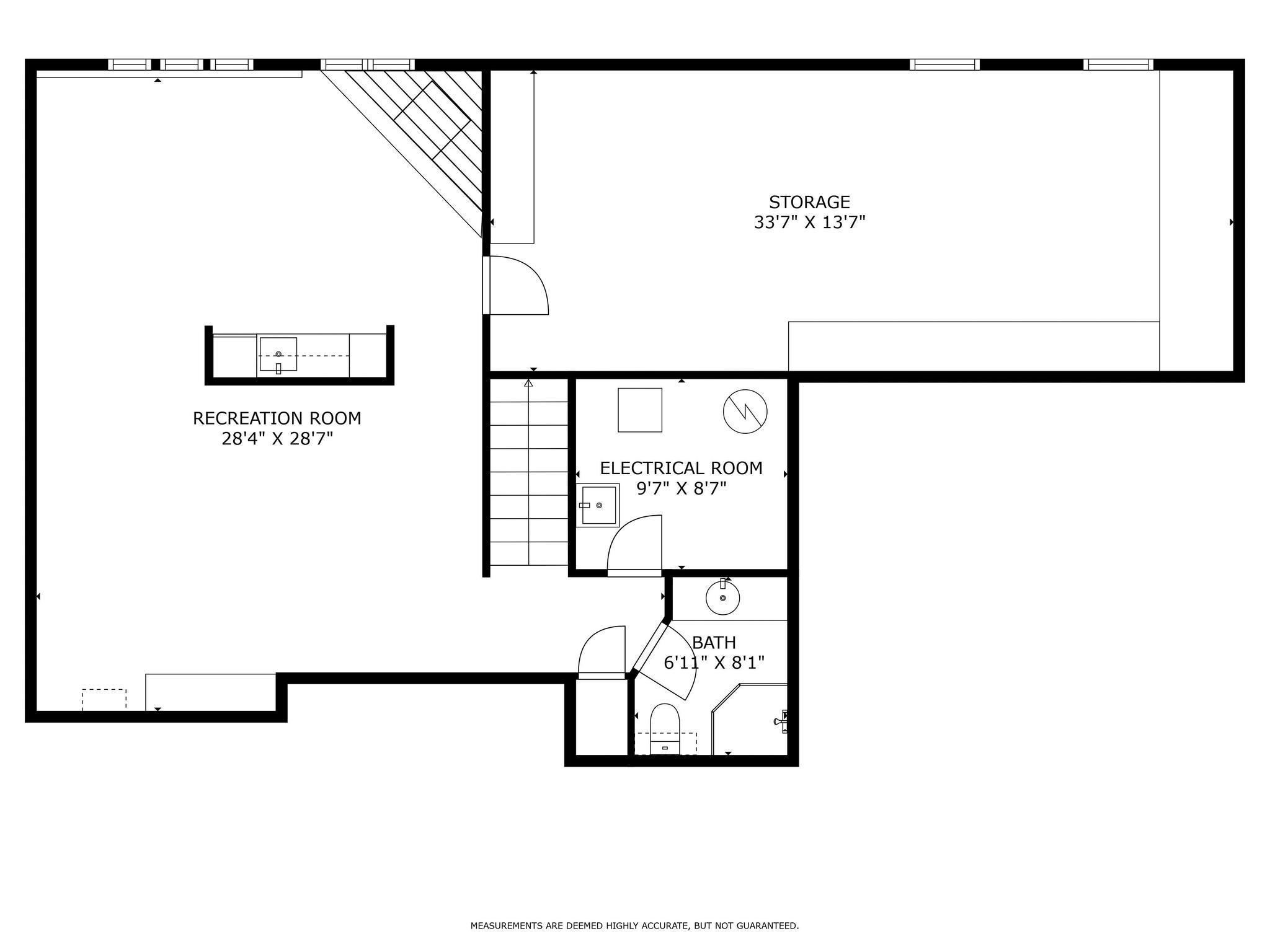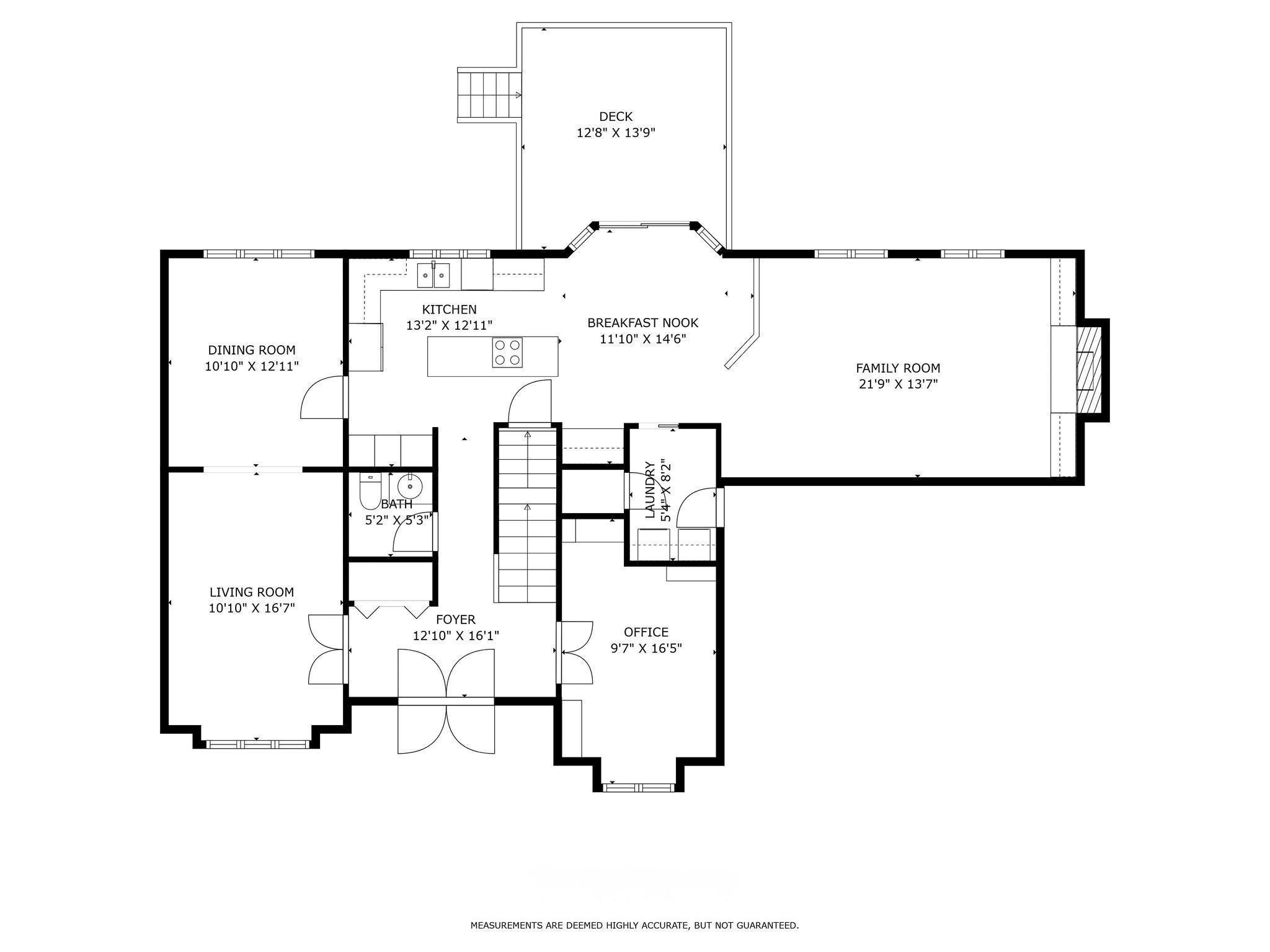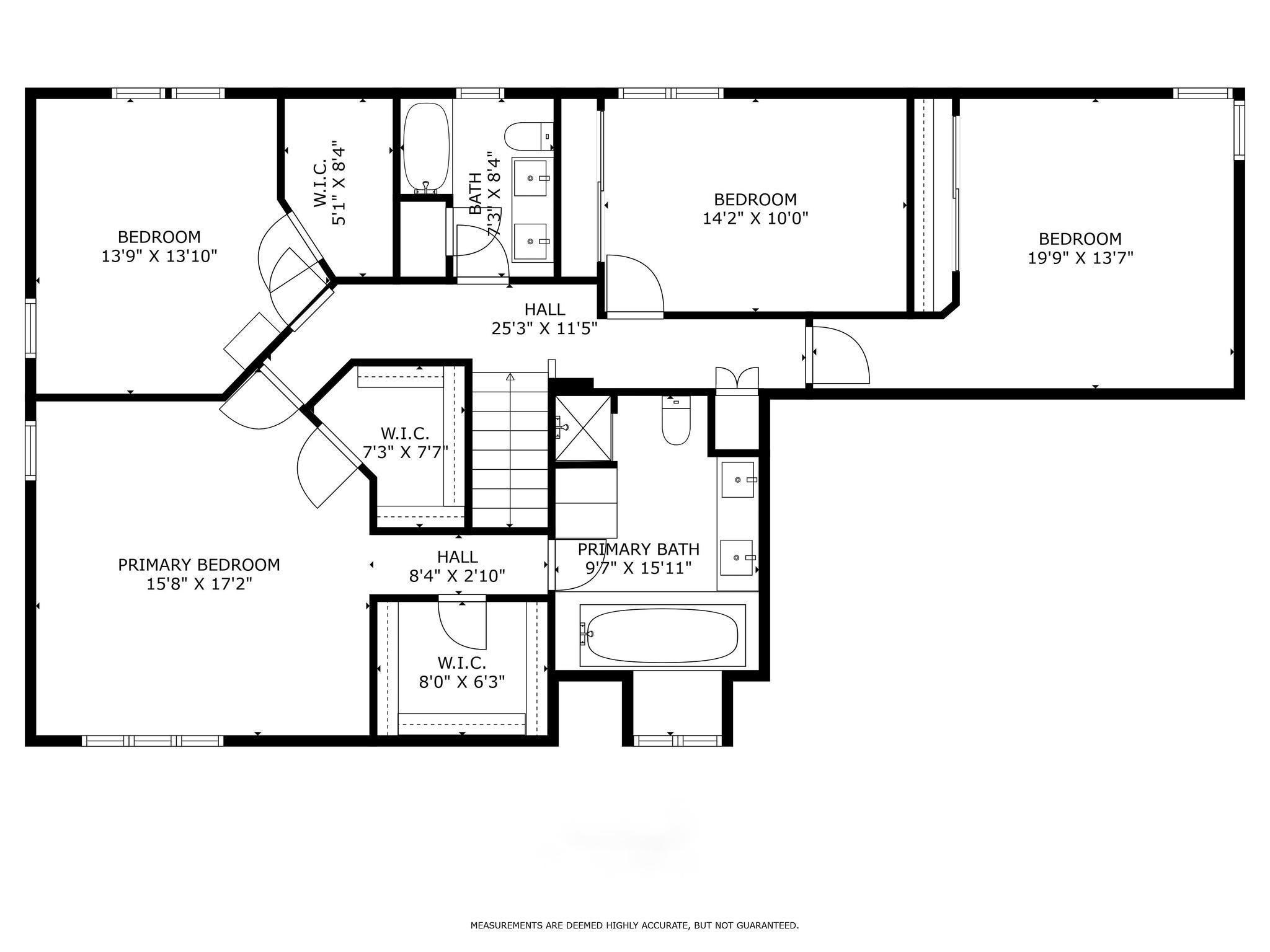
Property Listing
Description
Nestled at the back of a quiet cul de sac, this large Tudor style home is located in the highly sought after 196 school district and is a stone's throw away from Bridle Ridge Park. The home is close to many areas schools, including Eagan High school, Woodland Hills and Faithful Shepard Catholic School. This 4 bed, 4 bath beauty has an updated kitchen with SS appliances, brand new induction cooktop, and granite countertops. The main level includes a formal living room, formal dining room, family room with fireplace and a dedicated office space. The upper level boasts four large bedrooms and two bathrooms. The spacious master bedroom has two large walk-in closets and the master bath is fully updated with a travertine shower and floors, granite countertops and jetted tub. The lower level features a main living area with fireplace, a 3/4 bathroom, a bonus kitchenette and a massive storage room with built in shelving that has the potential to be a multi-purpose or exercise room.Outside, the wooded lot delivers privacy and serenity right in the heart of Eagan. Wildlife abounds and it receives plenty of sunlight, perfect for your gardening needs. The maintenance free deck, paver patio and firepit area make this backyard the ideal spot for entertaining! To cap it off, it has an oversized three stall garage with a wall full of storage cabinets that span to the ceiling, so you will never run out of storage space. This house is a must-see!Property Information
Status: Active
Sub Type:
List Price: $600,000
MLS#: 6601103
Current Price: $600,000
Address: 753 Bridle Ridge Road, Saint Paul, MN 55123
City: Saint Paul
State: MN
Postal Code: 55123
Geo Lat: 44.816485
Geo Lon: -93.122574
Subdivision: Bridle Ridge 1st Add
County: Dakota
Property Description
Year Built: 1988
Lot Size SqFt: 13503.6
Gen Tax: 6898
Specials Inst: 0
High School: ********
Square Ft. Source:
Above Grade Finished Area:
Below Grade Finished Area:
Below Grade Unfinished Area:
Total SqFt.: 3846
Style: (SF) Single Family
Total Bedrooms: 4
Total Bathrooms: 4
Total Full Baths: 3
Garage Type:
Garage Stalls: 3
Waterfront:
Property Features
Exterior:
Roof:
Foundation:
Lot Feat/Fld Plain: Array
Interior Amenities:
Inclusions: ********
Exterior Amenities:
Heat System:
Air Conditioning:
Utilities:


