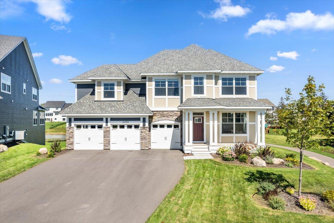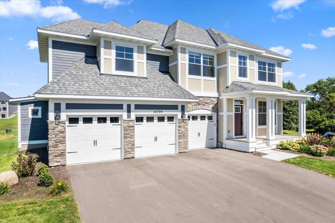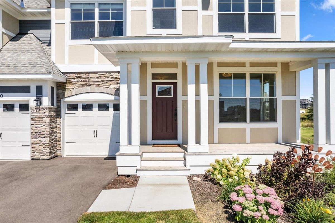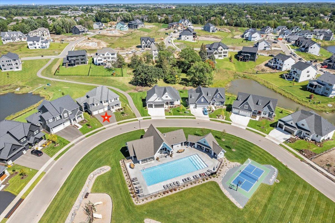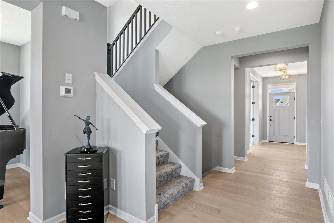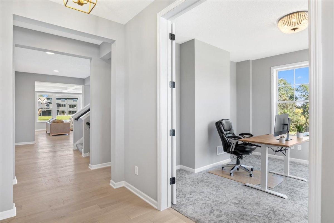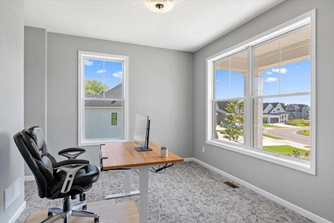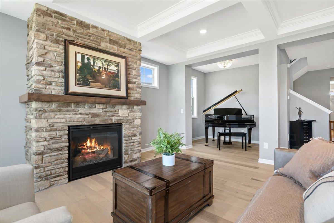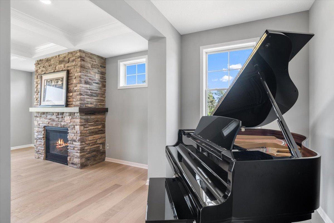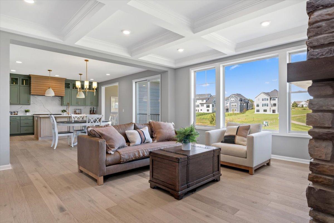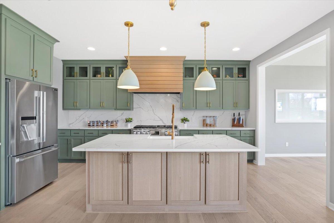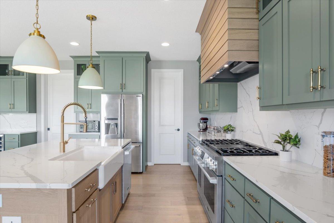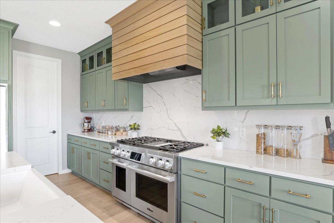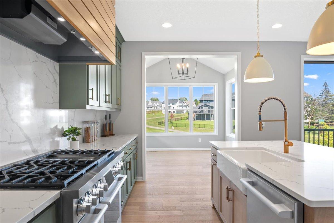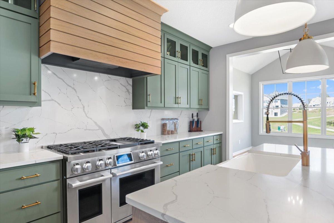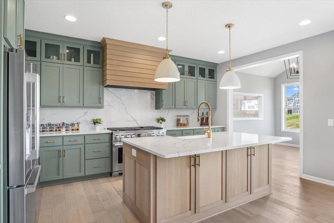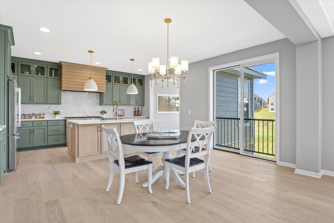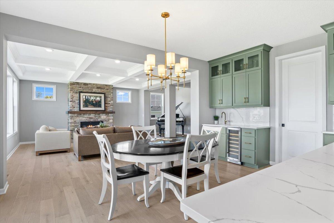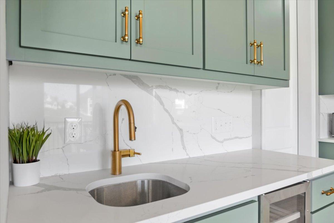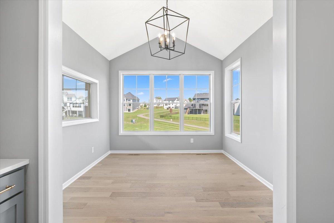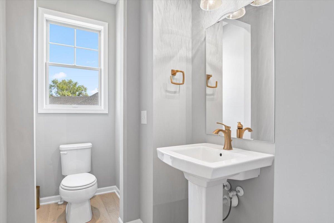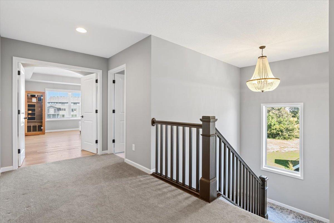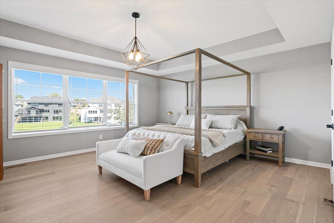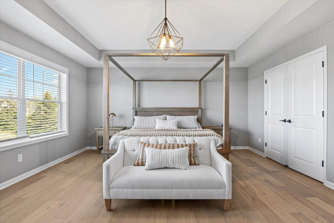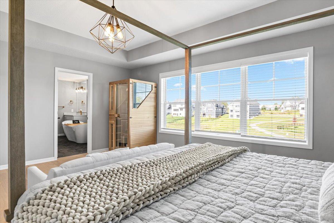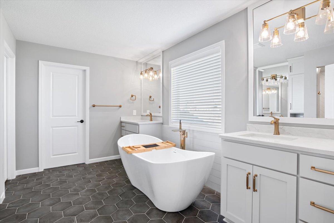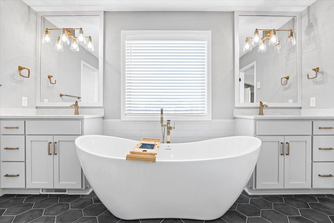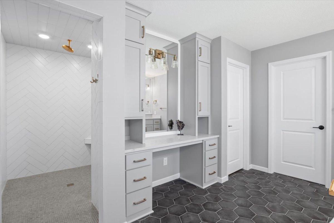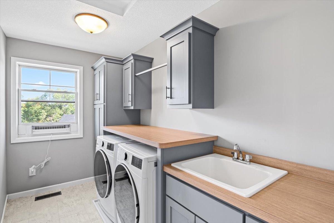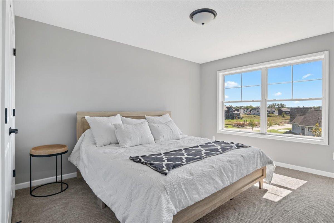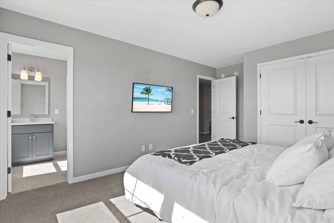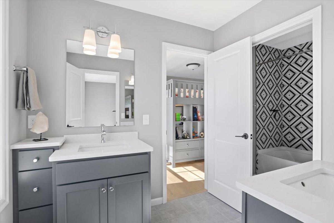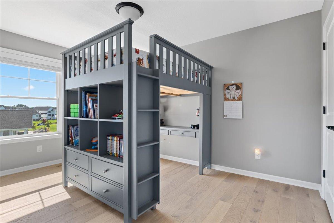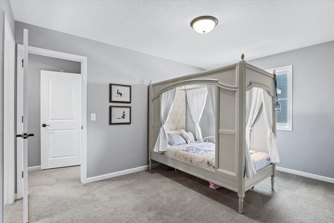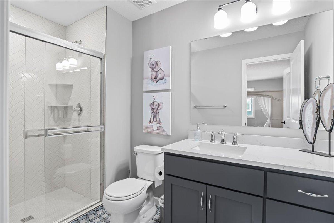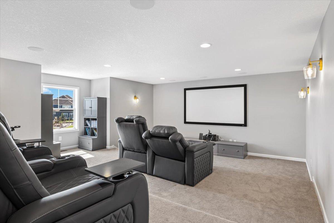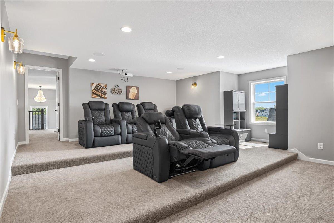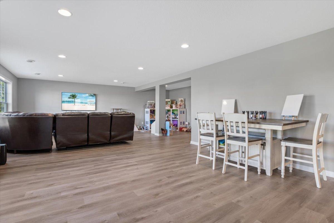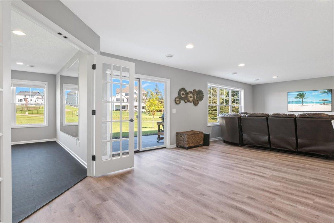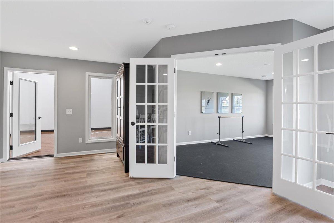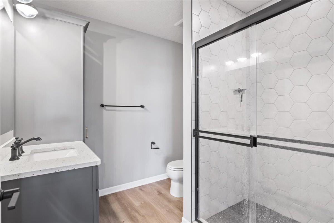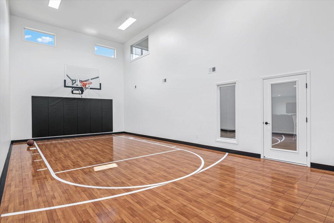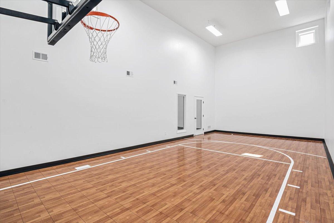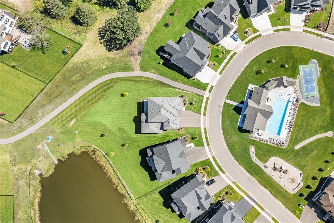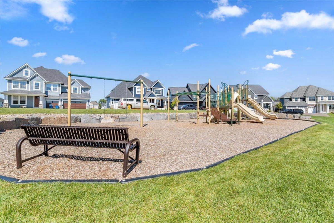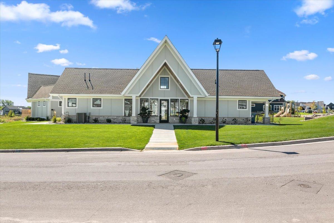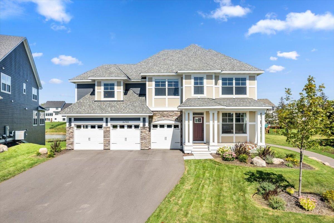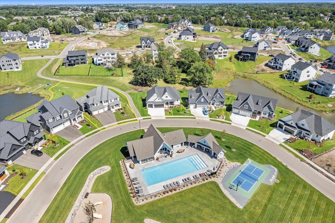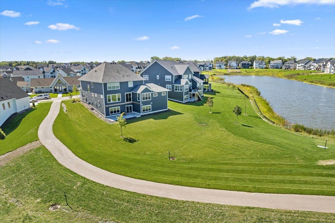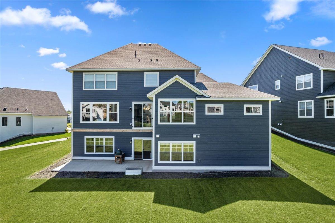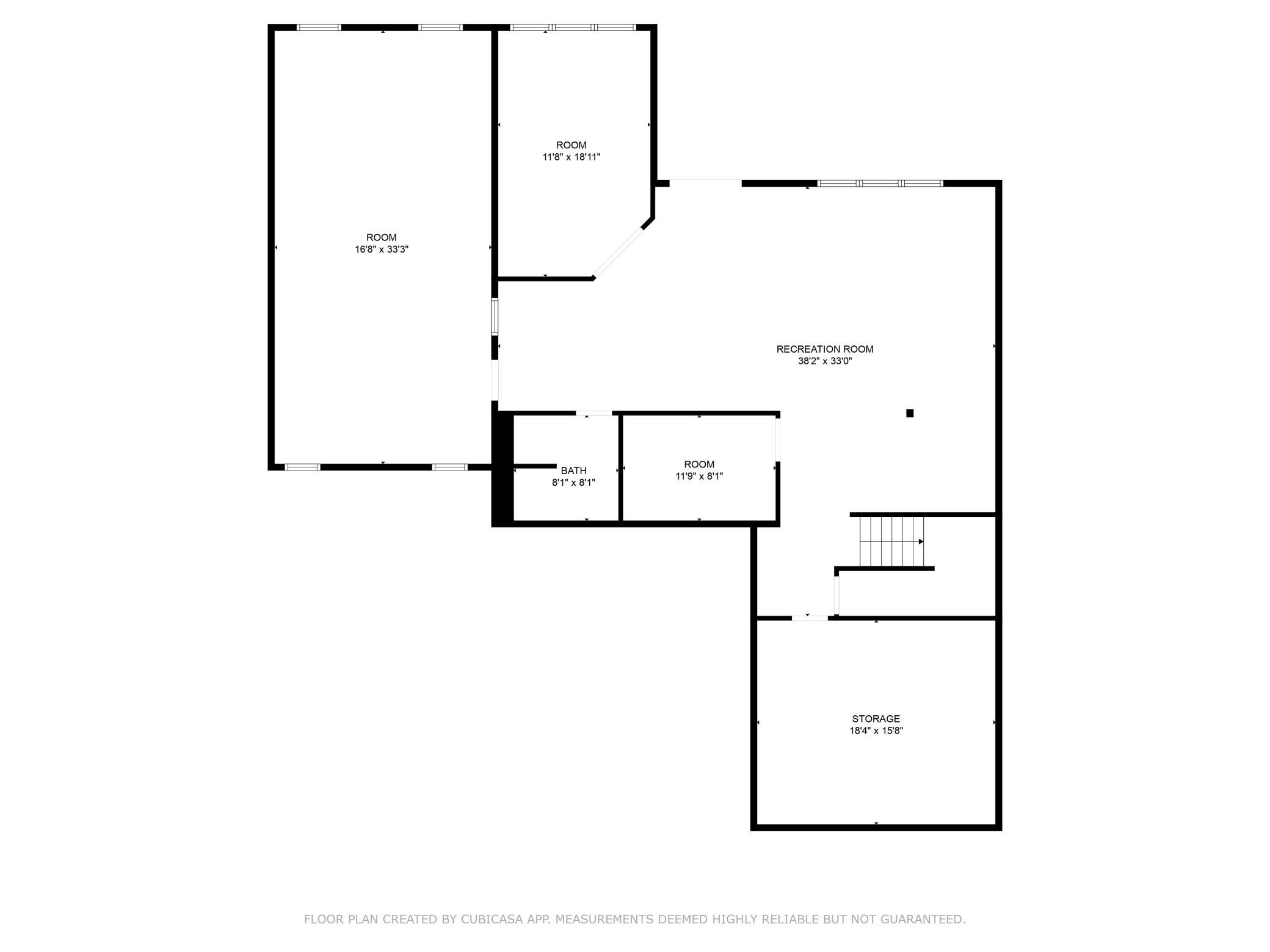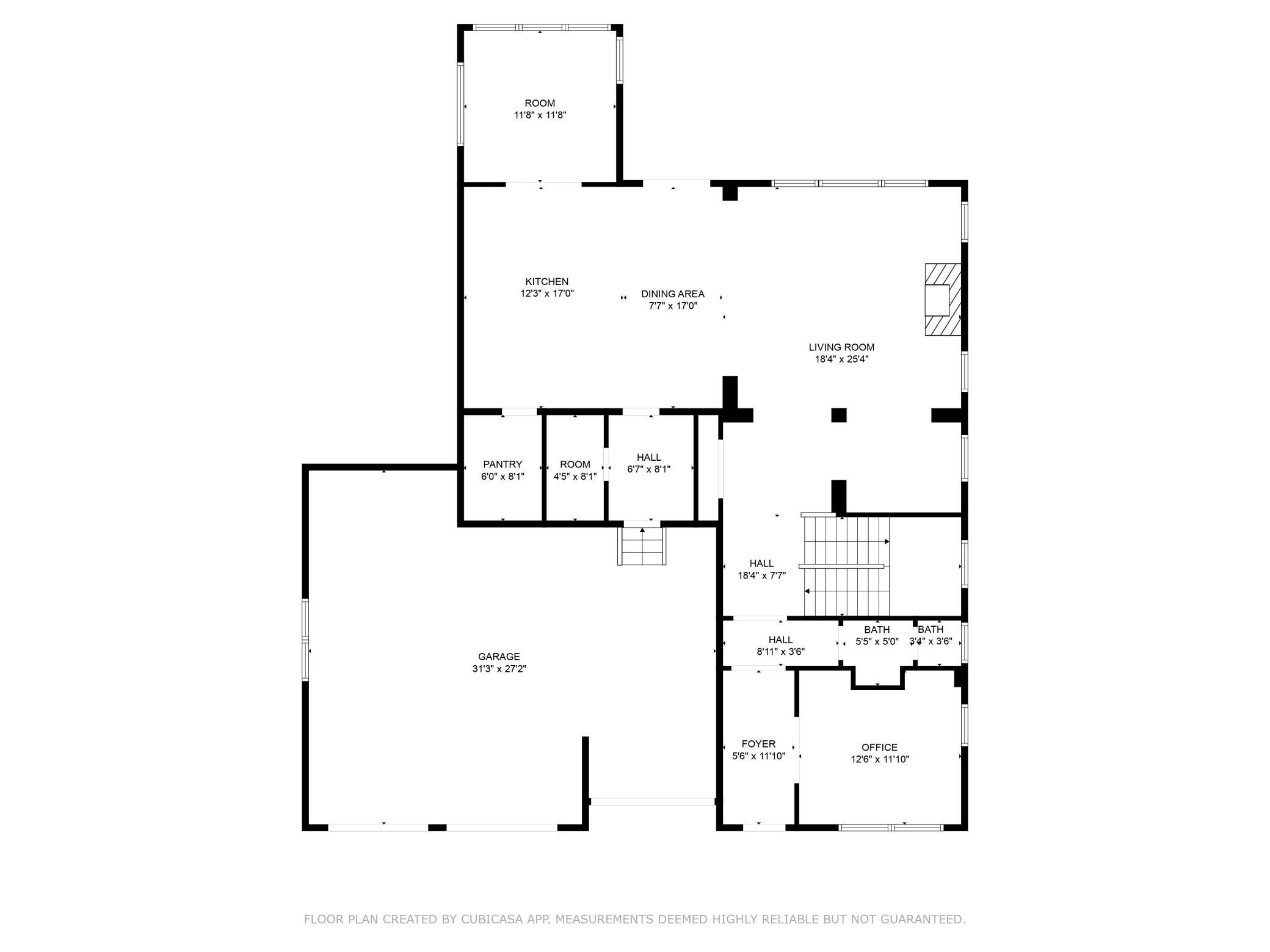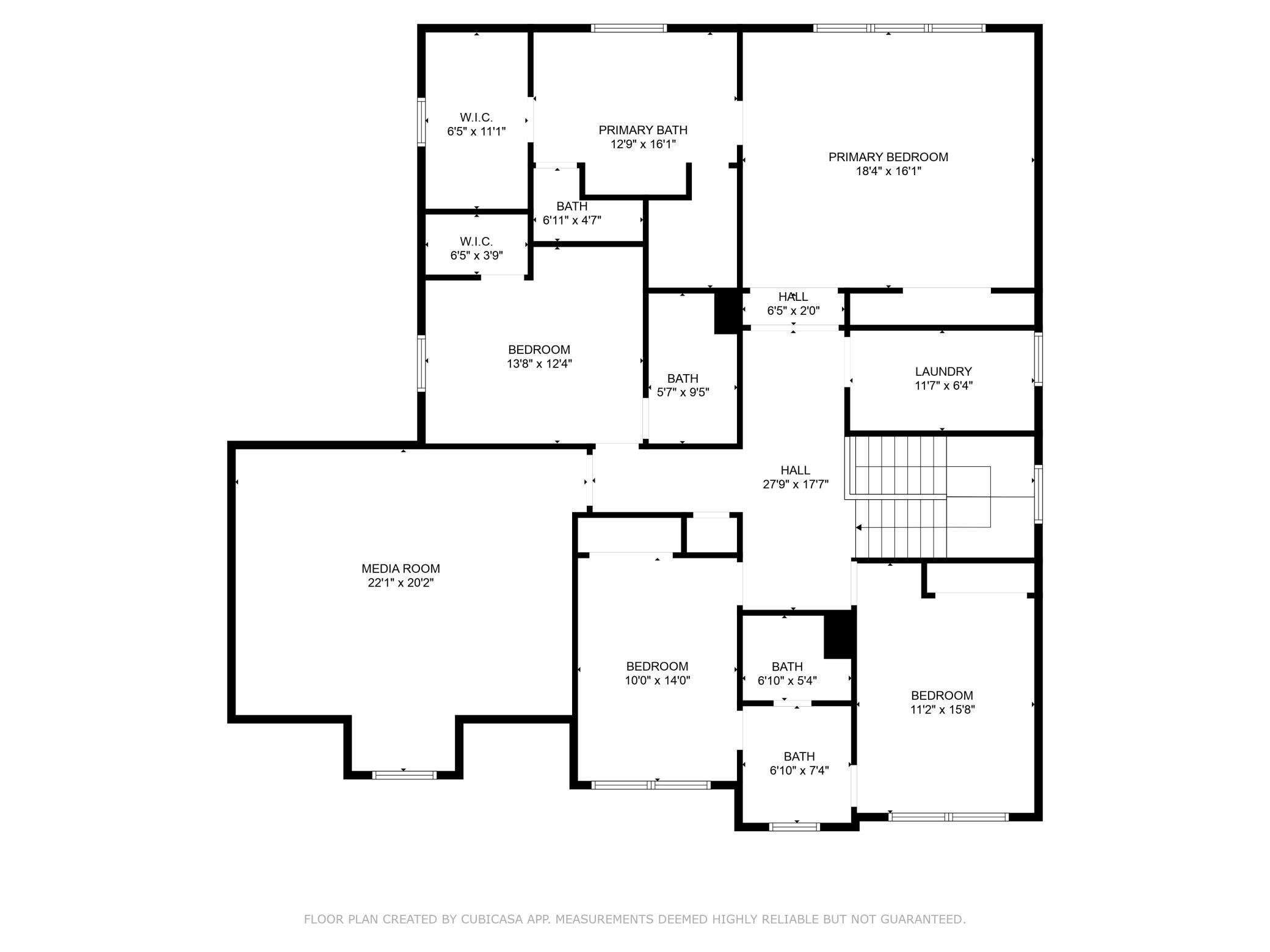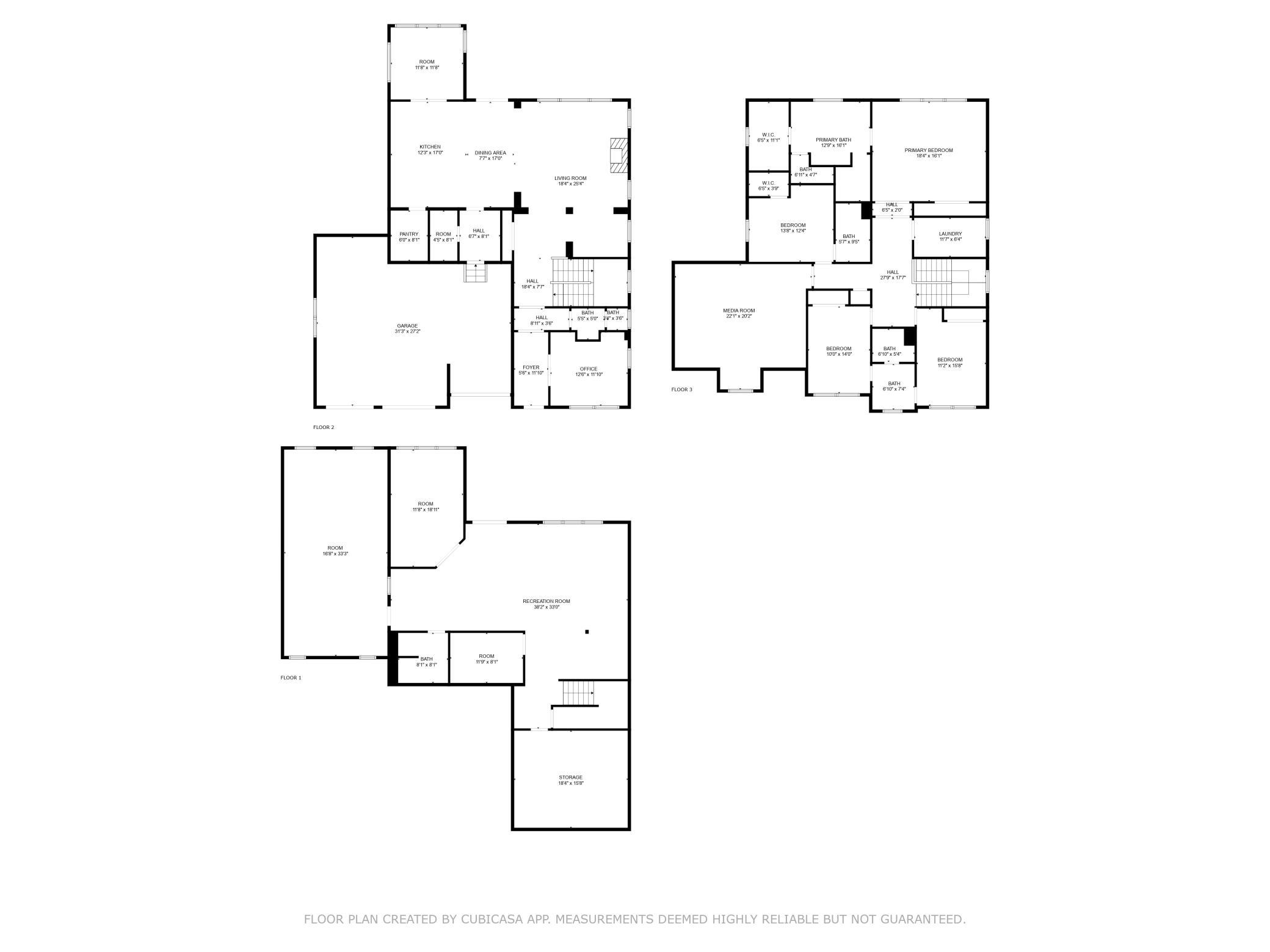
Property Listing
Description
4 bed, 5 bath in Plymouth now available! This absolutely stunning newer construction, built by the renowned Robert Thomas Homes, offers an exceptional blend of modern design and luxurious living. Featuring four spacious bedrooms all on the upper level, and five well-appointed bathrooms, this home is designed for comfort and elegance. The spacious primary bedroom boasts a lavish master suite including a walk-in shower, soaker tub and a massive walk-in closet, providing a private retreat. The main level is a showstopper with beautiful white oak hardwood flooring, an open floor plan that enhances flow, 9-foot ceilings that add to the sense of spaciousness and a luxury kitchen showcasing a giant center island, quartz countertops, tile backsplash, stainless steel appliances including a 48 inch professional range that is sure to impress any cooking enthusiast. Oversized windows flood the whole home with an abundance of natural light, creating a bright and welcoming atmosphere. A dedicated main level office is perfect for working from home, while the lower level impresses with a huge family room, exercise room, and an oversized sport court—ideal for family fun and fitness. Situated in the heart of Plymouth on a half acre lot, and award winning Wayzata schools this location is unbeatable. Just a short drive from all the amenities you could ever need, this home offers convenience and access to everything from shopping to dining. Even better, it's directly across the street from the community clubhouse, which includes a swimming pool, playground, and basketball court, offering endless recreational opportunities just steps from your door. Don't miss out on this amazing opportunity only available due to relocation.Property Information
Status: Active
Sub Type:
List Price: $1,519,000
MLS#: 6600591
Current Price: $1,519,000
Address: 16700 47th Avenue N, Minneapolis, MN 55446
City: Minneapolis
State: MN
Postal Code: 55446
Geo Lat: 45.041335
Geo Lon: -93.491826
Subdivision: Hollydale
County: Hennepin
Property Description
Year Built: 2022
Lot Size SqFt: 19602
Gen Tax: 5783.22
Specials Inst: 0
High School: ********
Square Ft. Source:
Above Grade Finished Area:
Below Grade Finished Area:
Below Grade Unfinished Area:
Total SqFt.: 6043
Style: (SF) Single Family
Total Bedrooms: 4
Total Bathrooms: 5
Total Full Baths: 3
Garage Type:
Garage Stalls: 3
Waterfront:
Property Features
Exterior:
Roof:
Foundation:
Lot Feat/Fld Plain: Array
Interior Amenities:
Inclusions: ********
Exterior Amenities:
Heat System:
Air Conditioning:
Utilities:


