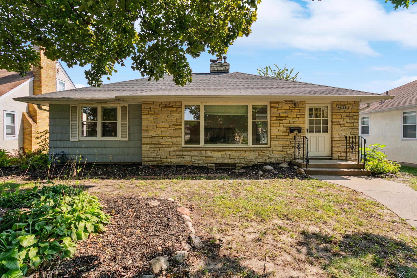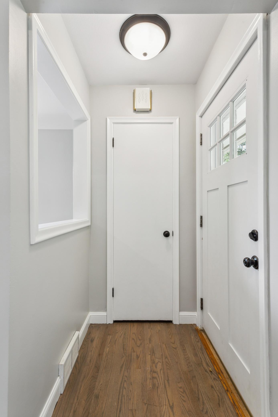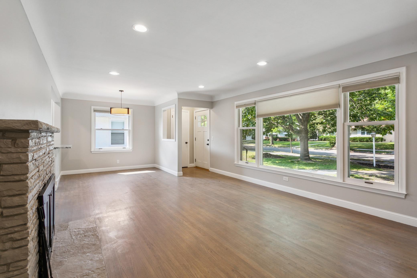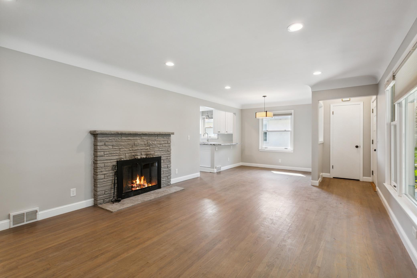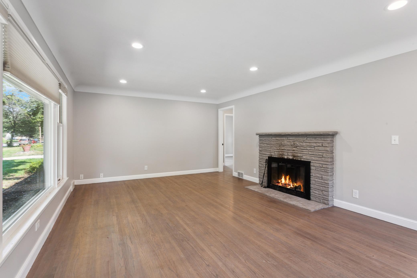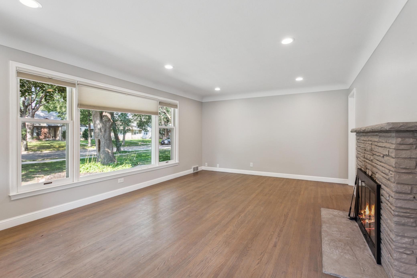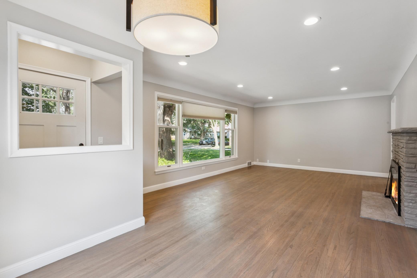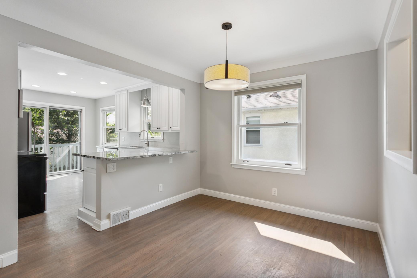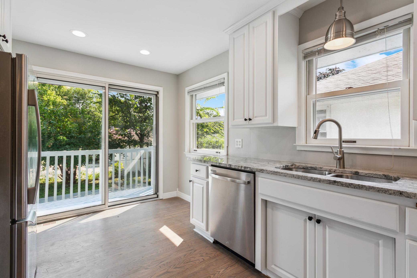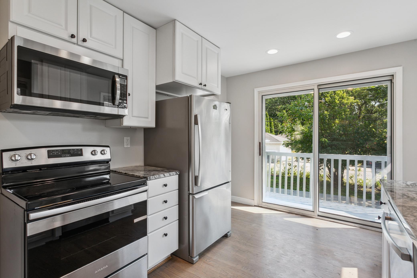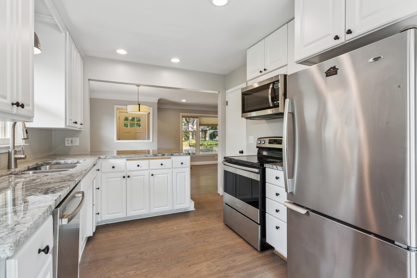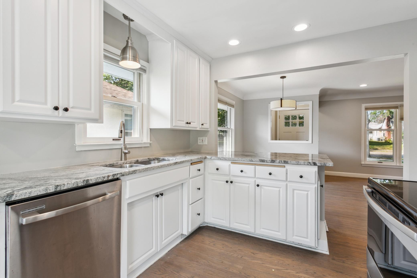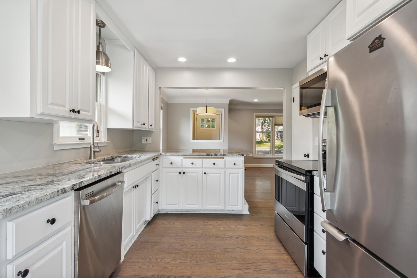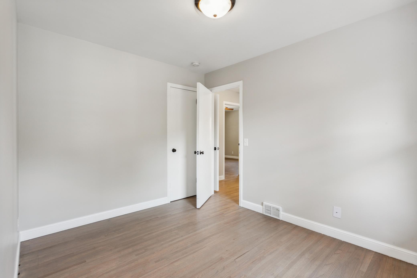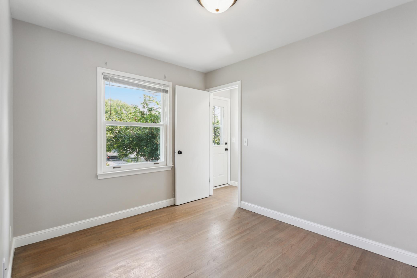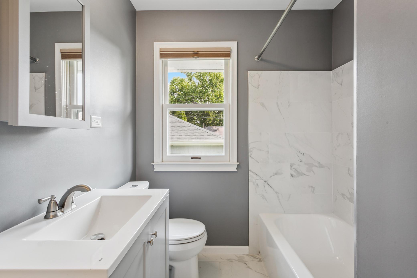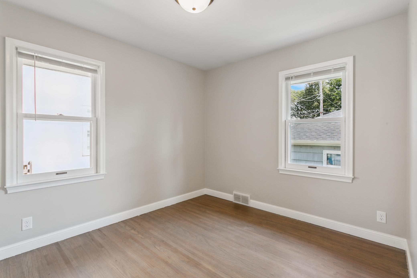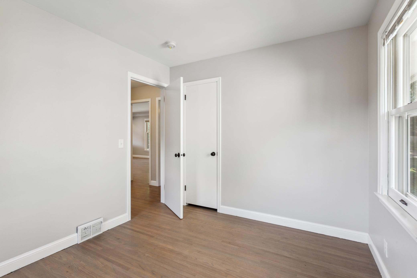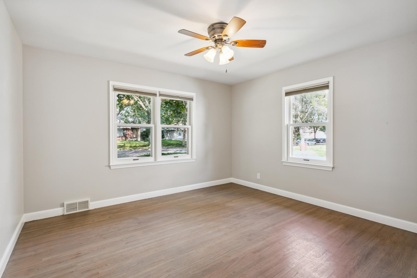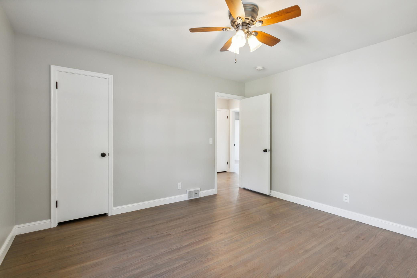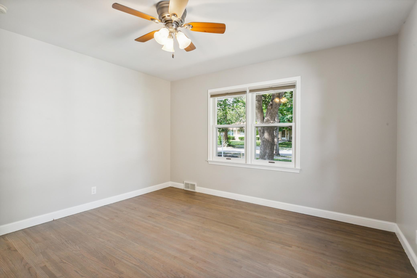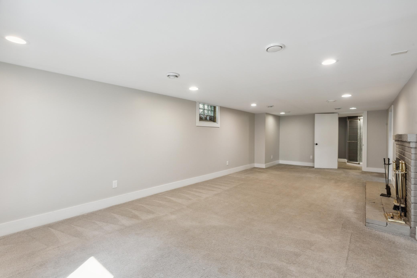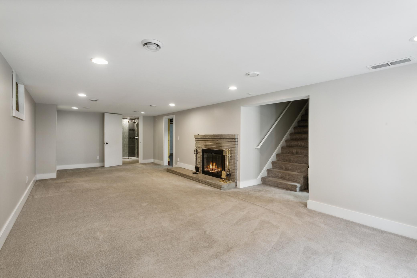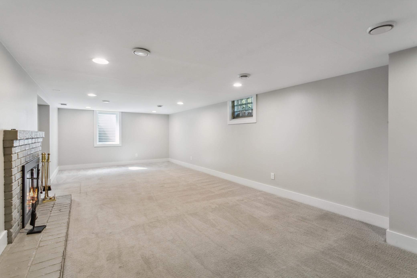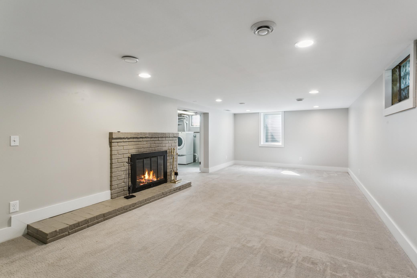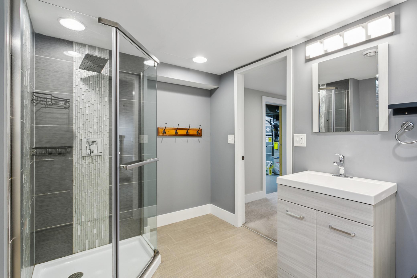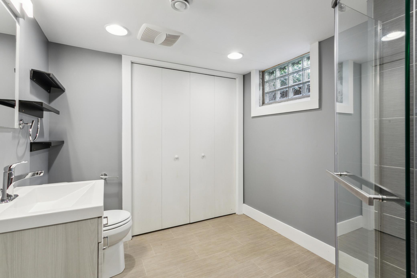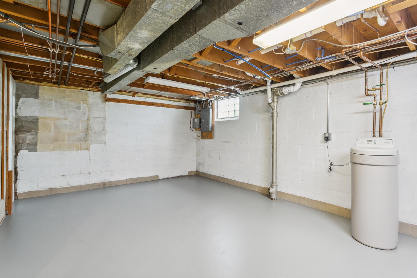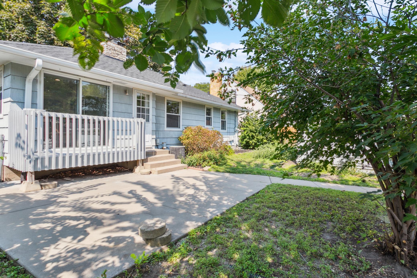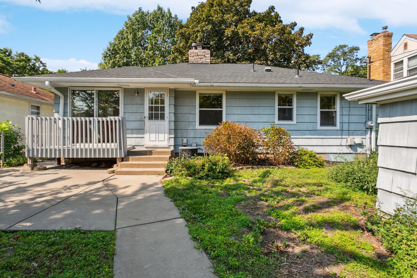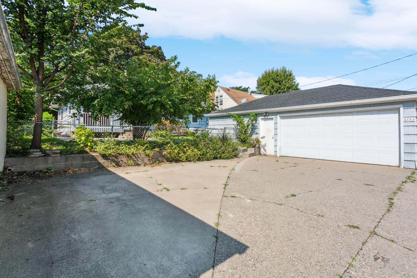
Property Listing
Description
Welcome to this charming home located in the heart of Minneapolis’ desirable Diamond Lake neighborhood. This Edina adjacent homes offers a perfect blend of modern updates and classic charm, making it ideal for those seeking a comfortable and convenient lifestyle. Just minutes to Richfield, trails, the lakes, MOA, and the airport. As you step inside, you’re greeted by a warm and inviting living space with beautiful hardwood floors and abundant natural light. The updated kitchen features granite countertops, stainless steel appliances, and ample cabinet space, perfect for preparing meals and entertaining guests. The main level also includes 3 bedrooms and a full bathroom. Outside, enjoy a fenced backyard with a patio—perfect for grilling and outdoor gatherings. The detached oversized two garage provides extra storage and parking convenience. Located near parks, schools, shopping, and major highways, this home combines suburban tranquility with easy access to all that Minneapolis has to offer. Key Features: -3 Bedrooms | 2 Bathrooms - Updated Kitchen with Stainless Steel Appliances - Finished Basement - Fenced Backyard with Patio - Detached Garage - Close to Parks, Schools, and Shopping Don’t miss this opportunity to own a beautiful home in a prime location! Schedule your showing today!Property Information
Status: Active
Sub Type:
List Price: $399,000
MLS#: 6599959
Current Price: $399,000
Address: 6133 11th Avenue S, Minneapolis, MN 55417
City: Minneapolis
State: MN
Postal Code: 55417
Geo Lat: 44.891196
Geo Lon: -93.258889
Subdivision: Franklin Nurserys 2nd Add
County: Hennepin
Property Description
Year Built: 1952
Lot Size SqFt: 6098.4
Gen Tax: 4054
Specials Inst: 0
High School: ********
Square Ft. Source:
Above Grade Finished Area:
Below Grade Finished Area:
Below Grade Unfinished Area:
Total SqFt.: 2235
Style: (SF) Single Family
Total Bedrooms: 3
Total Bathrooms: 2
Total Full Baths: 1
Garage Type:
Garage Stalls: 2
Waterfront:
Property Features
Exterior:
Roof:
Foundation:
Lot Feat/Fld Plain: Array
Interior Amenities:
Inclusions: ********
Exterior Amenities:
Heat System:
Air Conditioning:
Utilities:


