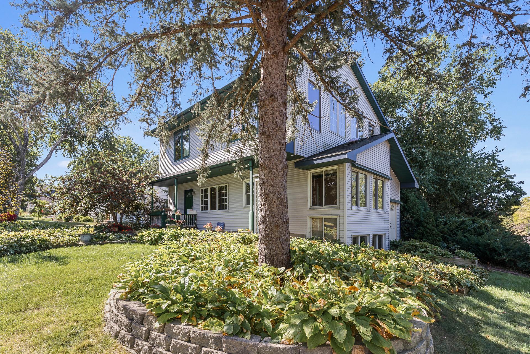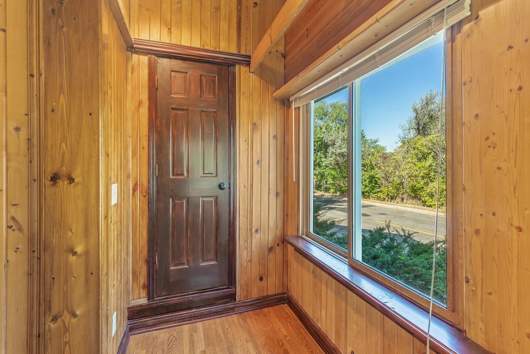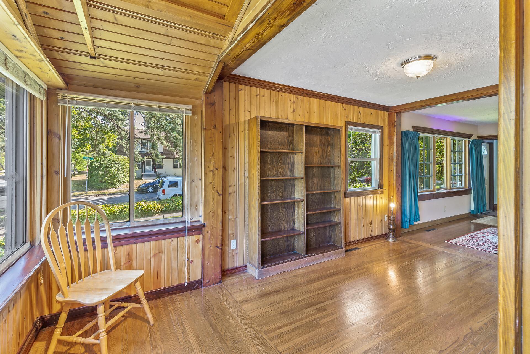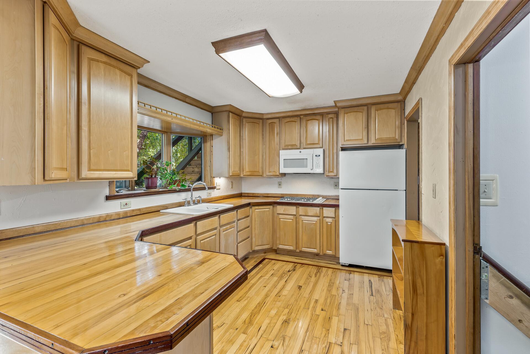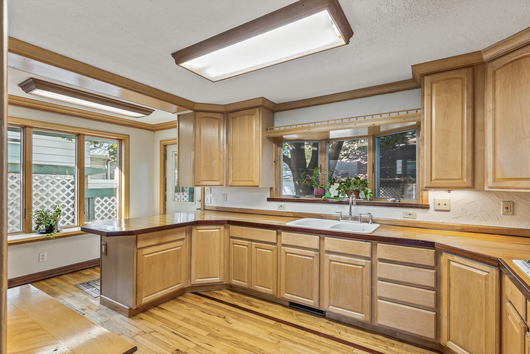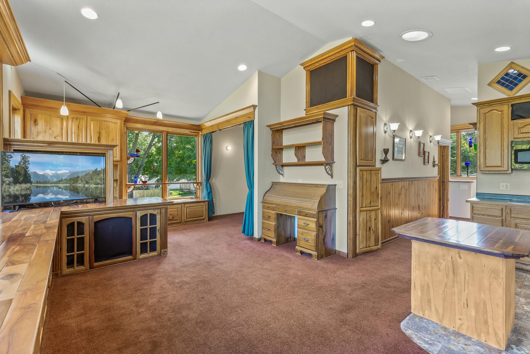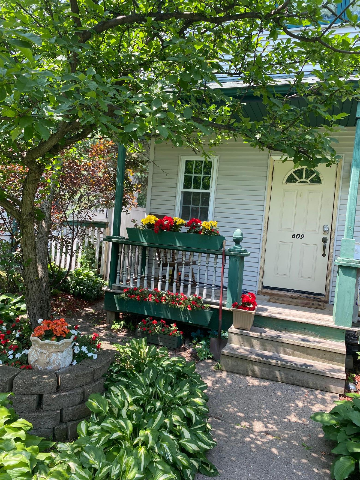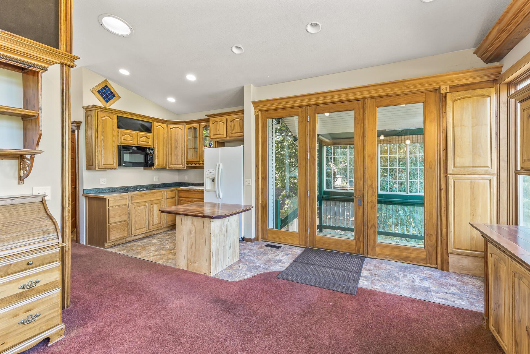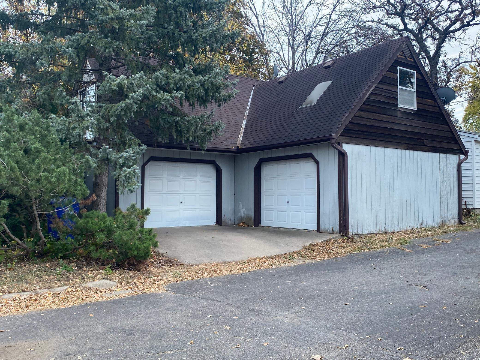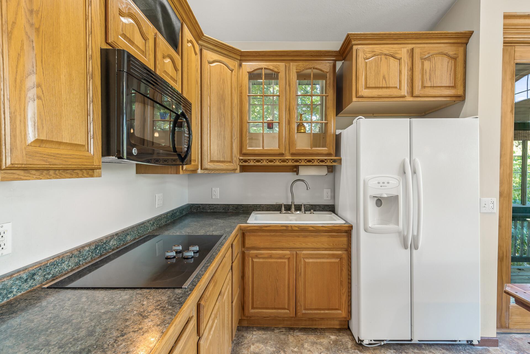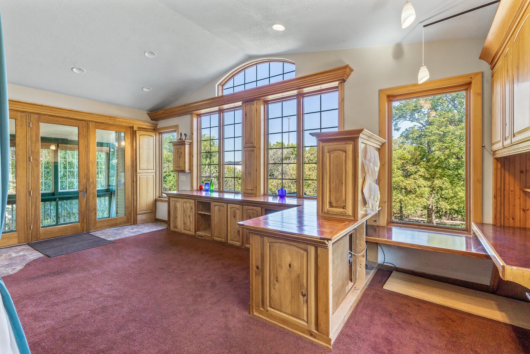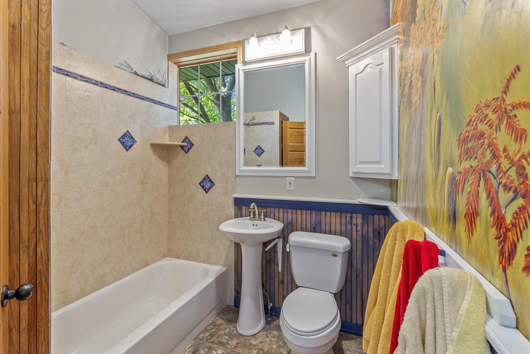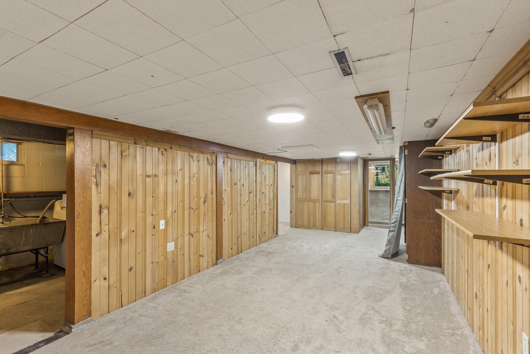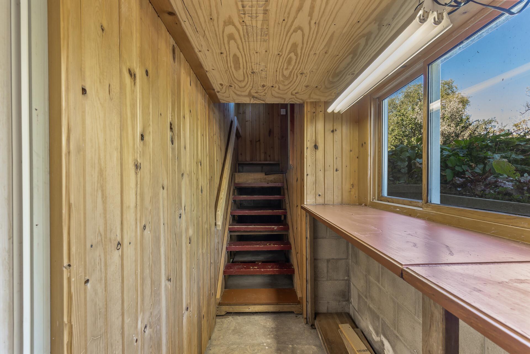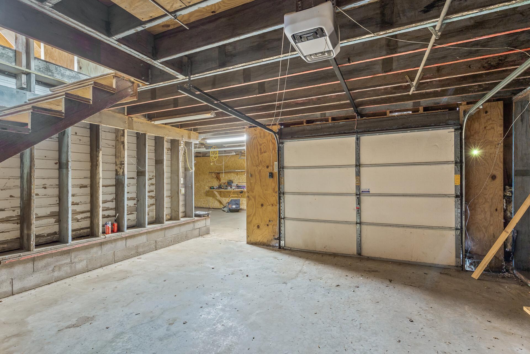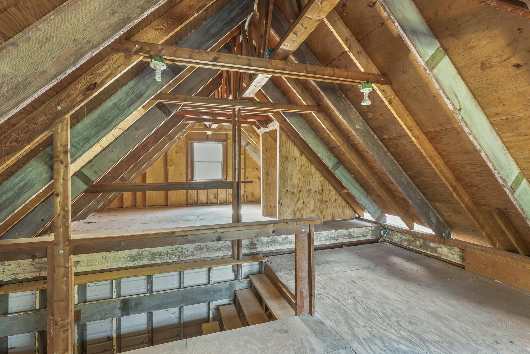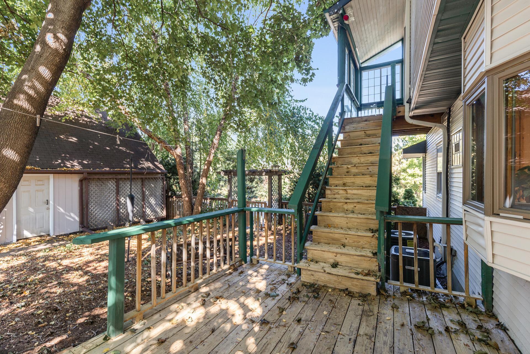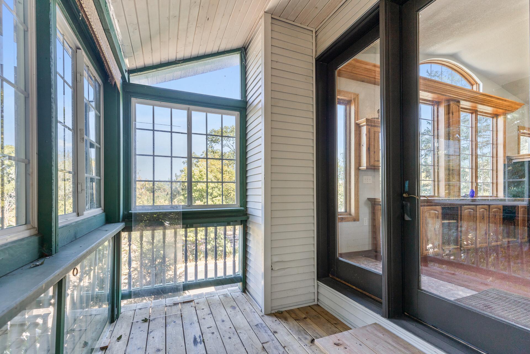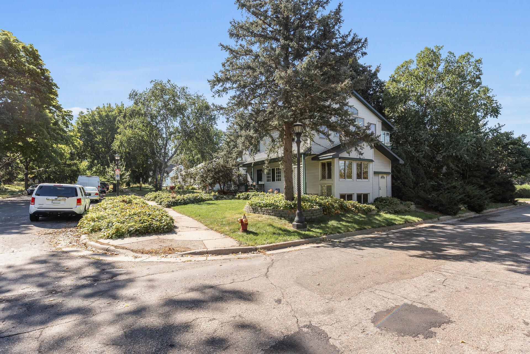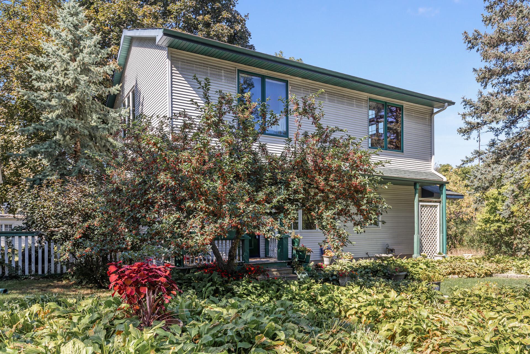
Property Listing
Description
MOTIVATED TO SELL BEFORE THE WINTER!!! Step into this inviting 4-bedroom, 4-bathroom home, offering a perfect blend of rustic ambiance and modern comfort. A must see, versatile unique, large 3-level single family (zoned) home with multiple living spaces. The two-story garage is 1664 sqft. Space for 2 cars, shop and extra-large storage. The main level welcomes you with a spacious, open-concept kitchen featuring a convenient pantry, seamlessly connected to a cozy living room and formal dining area. Also on this level is a generously sized bedroom and a full bath, ideal for main-level living. The lower level can be used as a fourth- bedroom or a large recreation room and bonus room that provides endless possibilities for relaxation and gatherings. A perfect home office or hobby space, and the full bathroom/laundry area offers abundant storage. Upstairs, you’ll find a private suite perfect for rental income or an in-law setup. This level boasts a second kitchen, a large bedroom with a walk-in closet. Additionally, a spacious area that can be used as a primary bedroom ensuite featuring 3/4 bath or family room. Throughout the home, natural woodwork and knotty pine accents create a warm, rustic ambiance that exudes character. This home offers flexible living spaces, ideal for a growing family, multi-generational living, or rental potential. Great location close to Desnoyer Park, Town & Country Golf Club, Mississippi River and easy (2 minute) access to I-94. Minutes from Downtown Minneapolis, Downtown St. Paul, University of Minnesota Minneapolis or St Paul campus and University of St Thomas.Property Information
Status: Active
Sub Type:
List Price: $455,000
MLS#: 6599752
Current Price: $455,000
Address: 609 Eustis Street, Saint Paul, MN 55104
City: Saint Paul
State: MN
Postal Code: 55104
Geo Lat: 44.958914
Geo Lon: -93.203024
Subdivision: Desnoyer Park, Ramsey Co, Minn
County: Ramsey
Property Description
Year Built: 1952
Lot Size SqFt: 4356
Gen Tax: 5780
Specials Inst: 168
High School: ********
Square Ft. Source:
Above Grade Finished Area:
Below Grade Finished Area:
Below Grade Unfinished Area:
Total SqFt.: 2198
Style: (SF) Single Family
Total Bedrooms: 4
Total Bathrooms: 4
Total Full Baths: 2
Garage Type:
Garage Stalls: 2
Waterfront:
Property Features
Exterior:
Roof:
Foundation:
Lot Feat/Fld Plain:
Interior Amenities:
Inclusions: ********
Exterior Amenities:
Heat System:
Air Conditioning:
Utilities:


