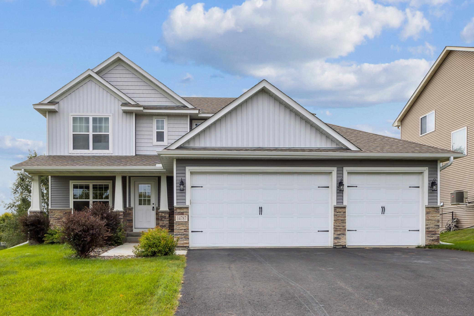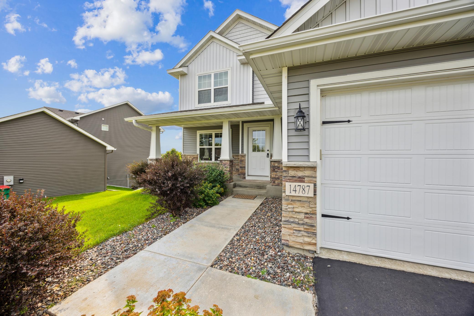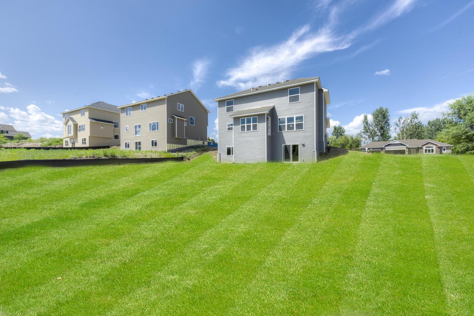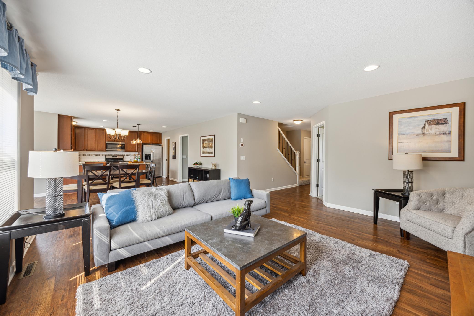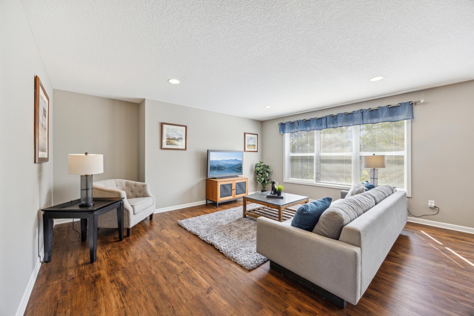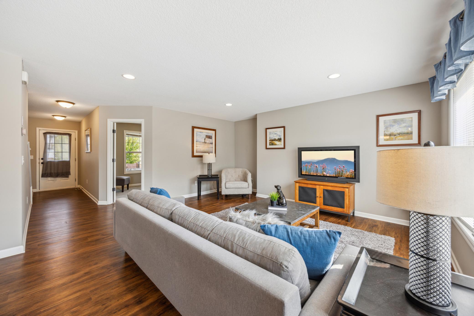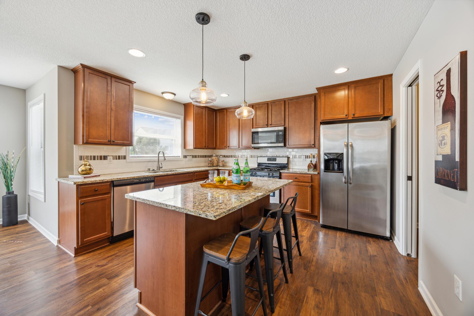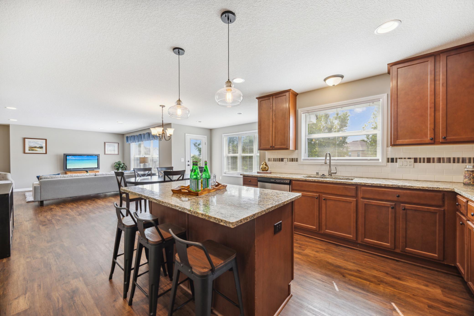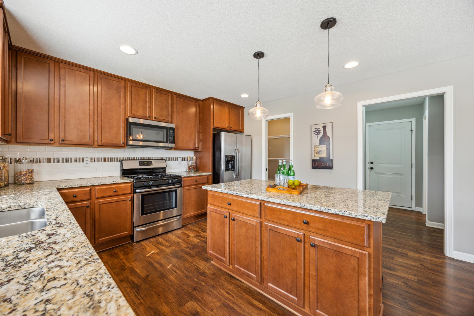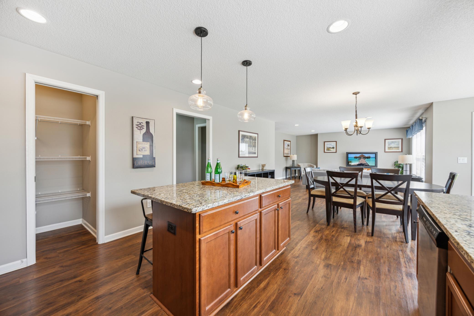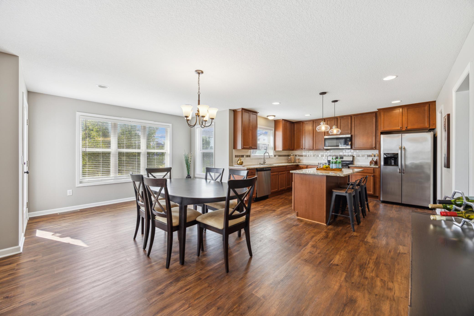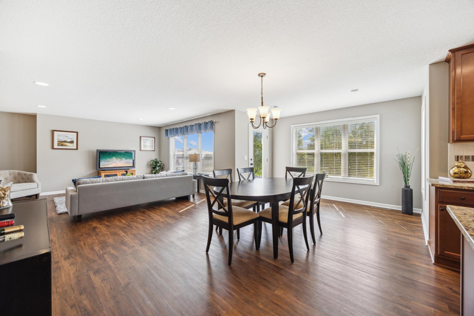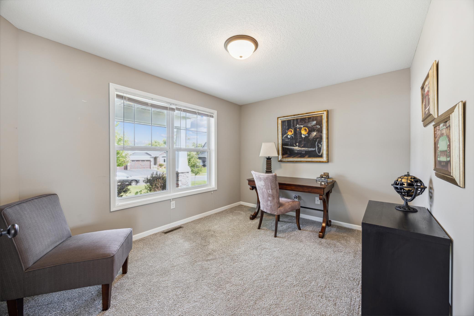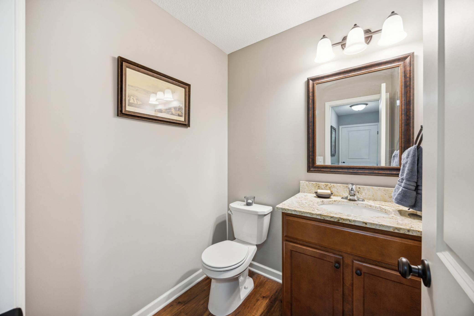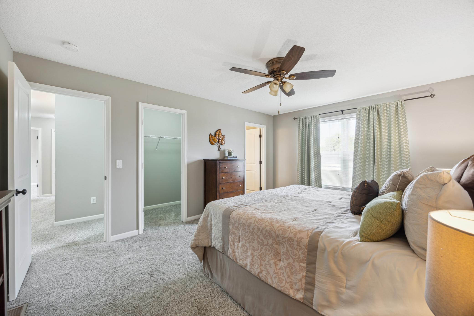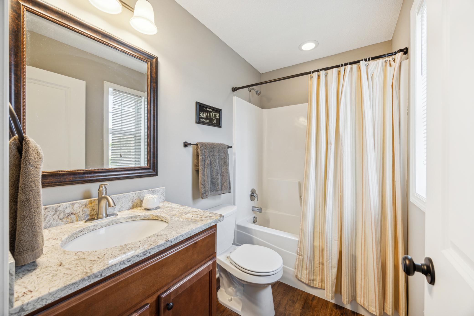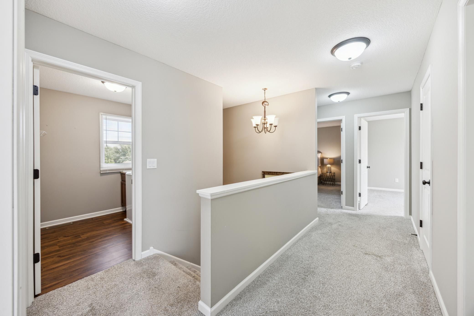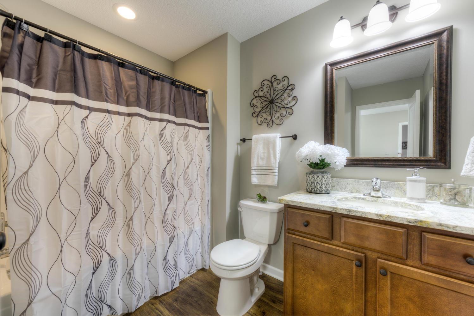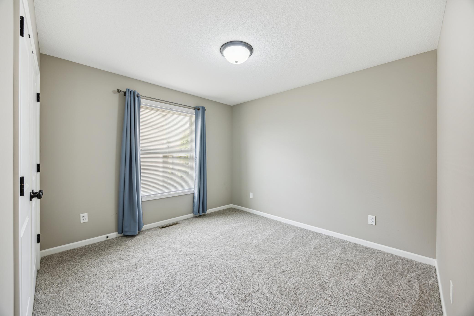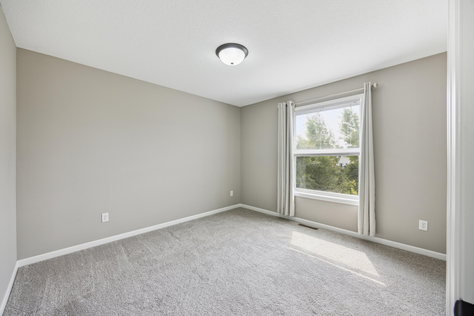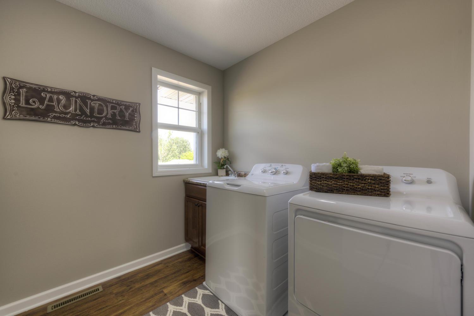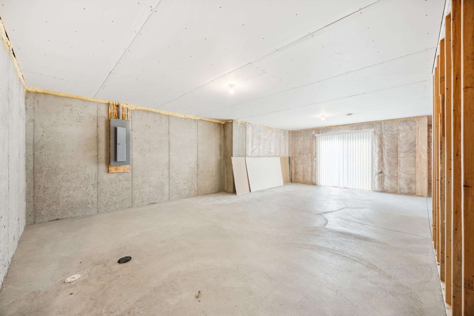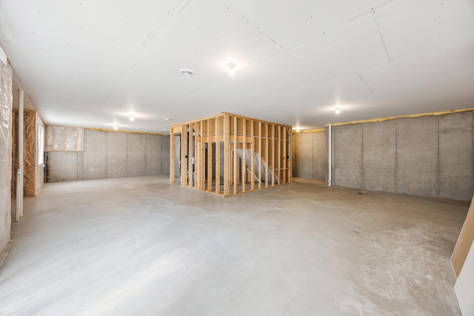
Property Listing
Description
2017 Built Home in Crimson Pond, Otsego - Ready for Quick Occupancy! Welcome to 14787 77th St NE, a stunning newer construction home located in the sought-after Crimson Pond neighborhood. This spacious property seamlessly combines modern design with a prime location. Key Features: Unfinished Walkout Basement: Offers over 1,000 sq. ft. of additional space, perfect for future customization to meet your unique needs. Master Suite: Features a large walk-in closet and a private full bath, providing a tranquil retreat. 4 Bedrooms on Upper Floor: Ideal for families, with an upper-floor laundry room equipped with a washer and dryer for convenience. Center Island Kitchen: The heart of the home, with granite countertops, a center island, and ample cabinet space for culinary creations. White Paneled Doors Throughout: Adds a crisp, clean look that complements the modern aesthetic of the home. Generous Garage: 704 sq. ft. garage, ideal for vehicles and extra storage, accommodating all your needs. Beautiful Landscaping: Includes a full landscape package with a sprinkler system, making outdoor maintenance a breeze. Prime Location: Just minutes from Otsego Super Target, CVS Pharmacy, Starbucks, and other amenities. Quick access to Hwy 101, Hwy 169, and I-94. Located 3.9 miles from Elk River, 8 miles from Rogers, and only 11 minutes to Albertville Mall. This home offers endless possibilities, with its unfinished basement ready to be tailored to your lifestyle. Quick occupancy is available—don’t miss the chance to make this exceptional home yours!Property Information
Status: Active
Sub Type:
List Price: $449,999
MLS#: 6599589
Current Price: $449,999
Address: 14787 77th Street NE, Otsego, MN 55330
City: Otsego
State: MN
Postal Code: 55330
Geo Lat: 45.262485
Geo Lon: -93.58507
Subdivision: Crimson Ponds West 3rd addition
County: Wright
Property Description
Year Built: 2017
Lot Size SqFt: 11761.2
Gen Tax: 4908
Specials Inst: 0
High School: ********
Square Ft. Source:
Above Grade Finished Area:
Below Grade Finished Area:
Below Grade Unfinished Area:
Total SqFt.: 3352
Style: (SF) Single Family
Total Bedrooms: 4
Total Bathrooms: 3
Total Full Baths: 2
Garage Type:
Garage Stalls: 3
Waterfront:
Property Features
Exterior:
Roof:
Foundation:
Lot Feat/Fld Plain: Array
Interior Amenities:
Inclusions: ********
Exterior Amenities:
Heat System:
Air Conditioning:
Utilities:


