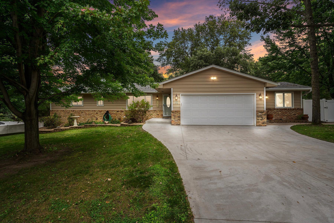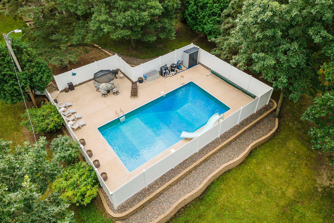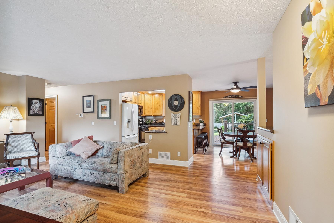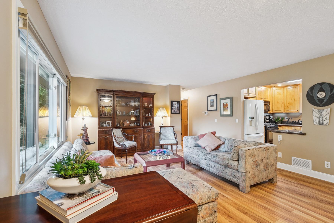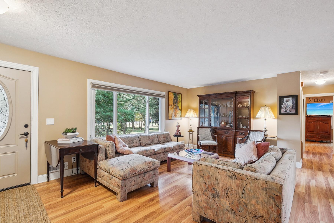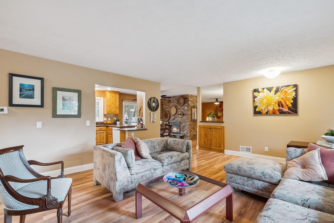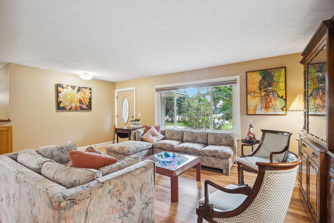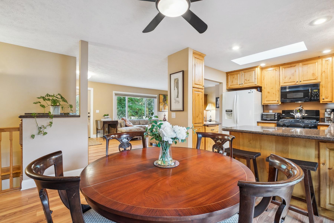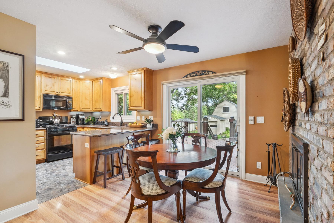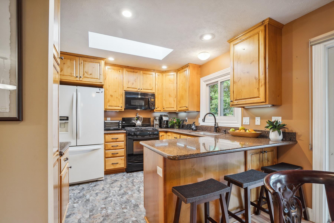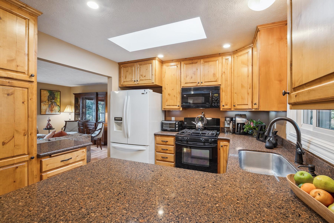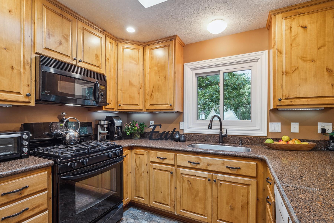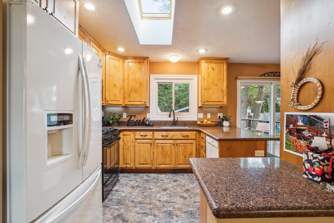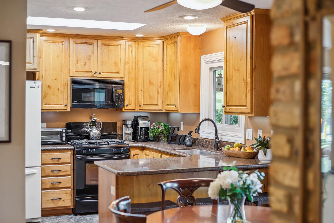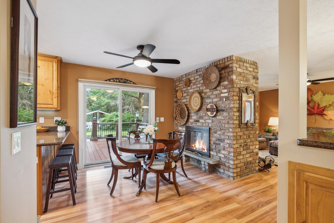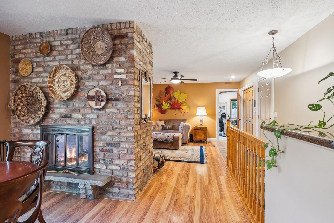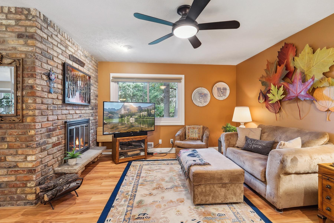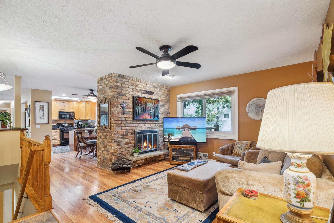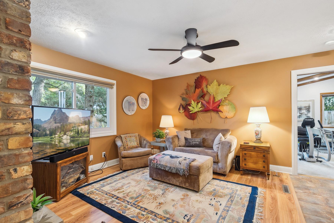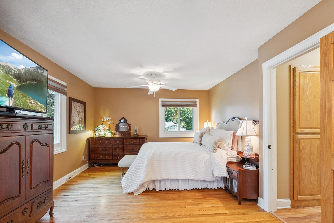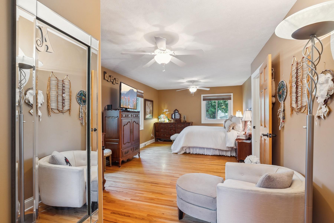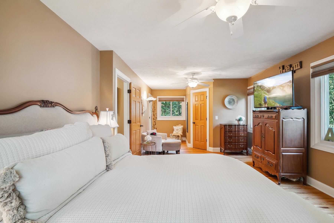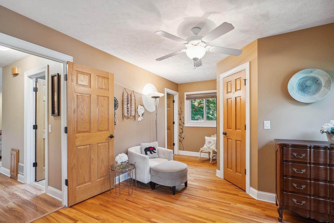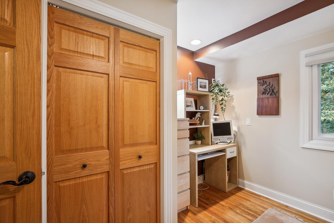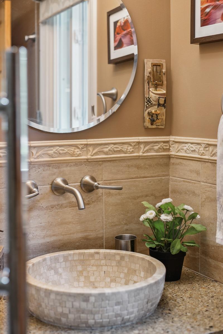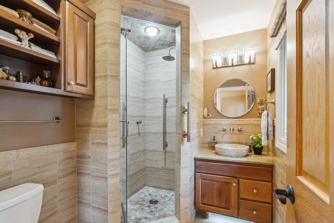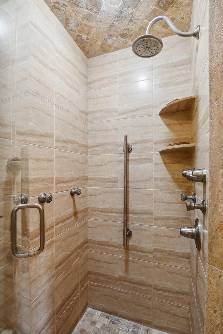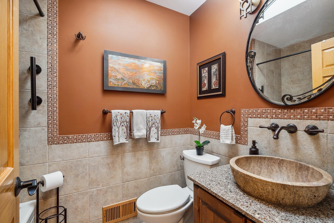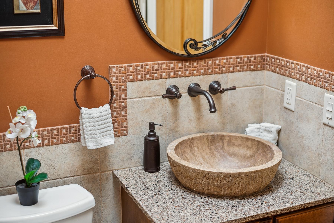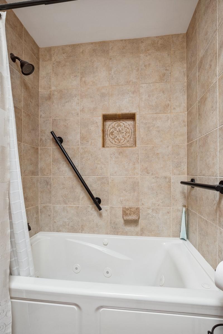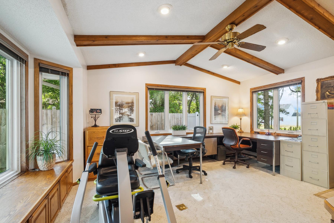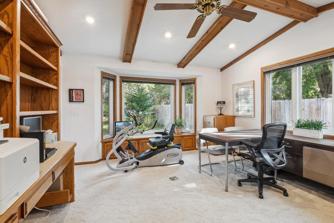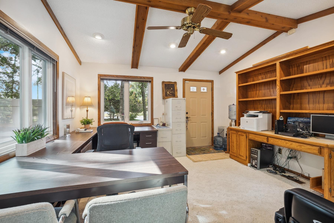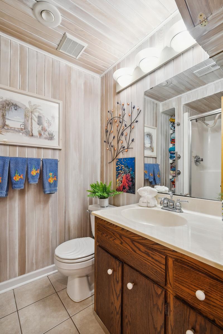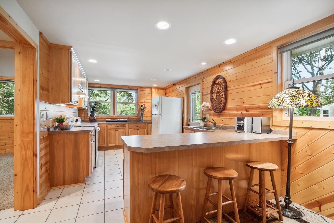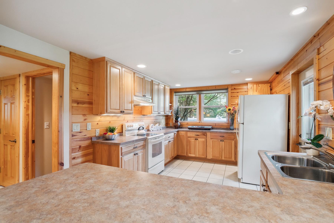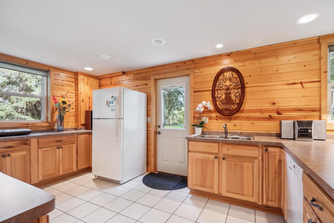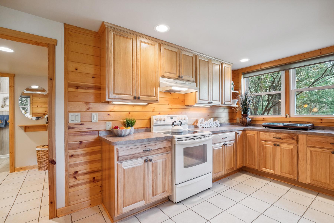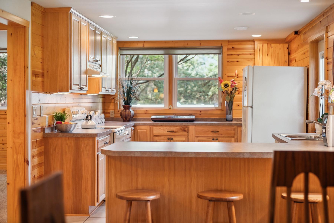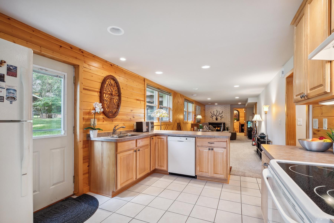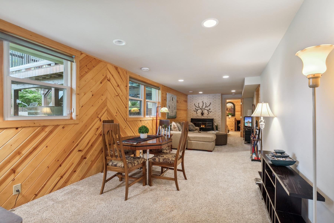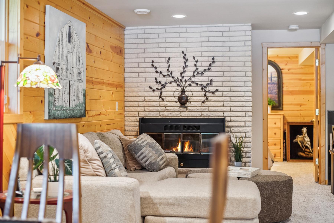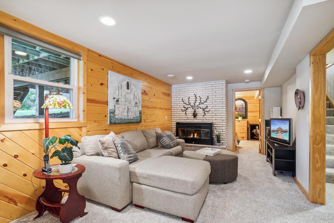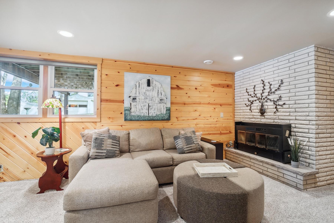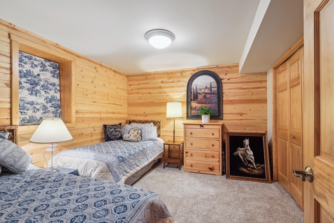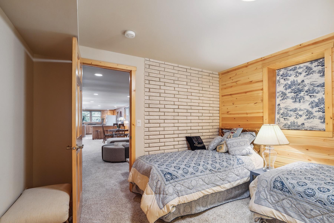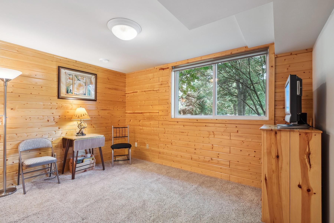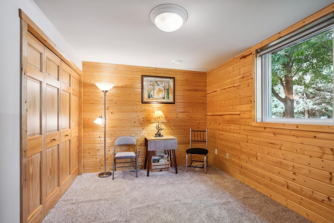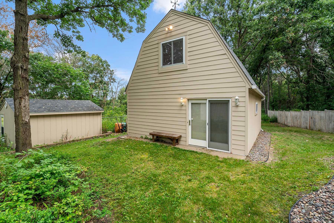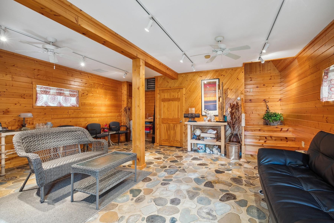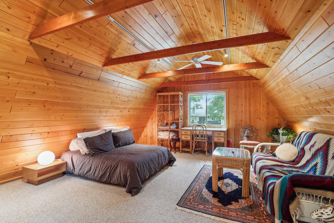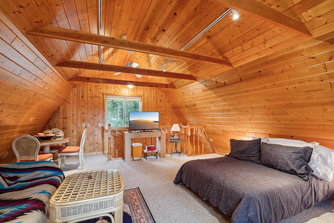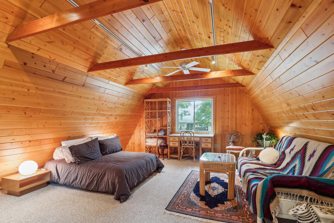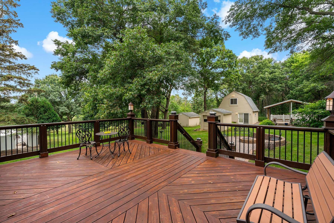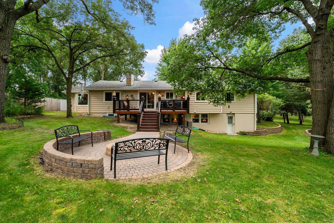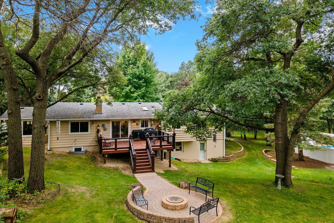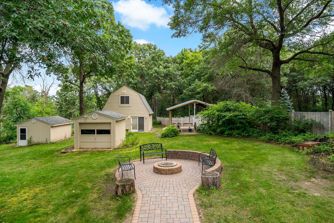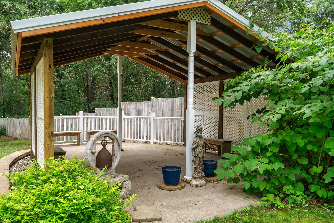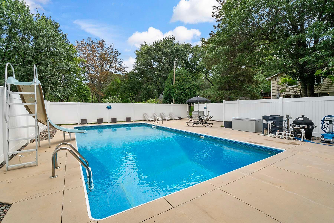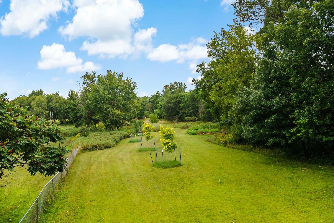
Property Listing
Description
Welcome to this private woodland nature oasis in the center urban development! Nestled on 4.2 acres, this beautifully maintained one-level park like ranch home offers exceptional living both indoors and out. The property boasts a separate office, 18x36 bromine in-ground pool, guest house, a paver patio and firepit, two additional garages, and a charming 20x16 gazebo. All perfect for hosting family and friends or enjoying peaceful moments of serenity. Step inside to find a lot of natural light with the big picture window and skylight in the updated kitchen. You will find beautiful knotty alder kitchen cabinets with Sile stone counter tops, and top of the line appliances like the Bosch dishwasher. The informal dining room and hearth room are separated by a 2 sided wood burning fireplace. A wall was taken out to enlarge the primary bedroom, with oak wood floors, new top-down, bottom-up blinds, and walk-in closet. The primary bathroom has a luxurious eucalyptus hazelnut vanity with underlighting, stone sink, and custom tile work. The 14x17 main level office is vaulted with wood beams, custom cabinetry, a bay window overlooking the peaceful backyard, and has it’s own entrance. The main level bathroom is a spa-like oasis featuring a skylight, jacuzzi tub, knotty alder vanity with stunning stone sink, custom tile work. The lower level is designed for versatility as a mother-in-law suite or vacation suite with a full kitchen with hickory cabinets, full size appliances, and walkout access. Cozy up by the Heatilator wood burning fireplace in the knotty pine tongue and groove family room. It has the laundry, hobby room, two additional bedrooms, and a 3/4 bath, ideal for guests or extended family. All the hard work has been done for you: a newer roof, chimney tuck pointed, new well, insulated septic, Leaf Guard seamless gutters with a lifetime warranty, new cement driveway with extra room to park and turnaround, a whole house Kinetico water filtration system. TheProperty Information
Status: Active
Sub Type: Array
List Price: $713,999
MLS#: 6599436
Current Price: $713,999
Address: 137 Andover Boulevard NW, Andover, MN 55304
City: Andover
State: MN
Postal Code: 55304
Geo Lat: 45.234356
Geo Lon: -93.269329
Subdivision:
County: Anoka
Property Description
Year Built: 1968
Lot Size SqFt: 182952
Gen Tax: 4157
Specials Inst: 0
High School: ********
Square Ft. Source:
Above Grade Finished Area:
Below Grade Finished Area:
Below Grade Unfinished Area:
Total SqFt.: 2814
Style: (SF) Single Family
Total Bedrooms: 4
Total Bathrooms: 3
Total Full Baths: 1
Garage Type:
Garage Stalls: 2
Waterfront:
Property Features
Exterior:
Roof:
Foundation:
Lot Feat/Fld Plain: Array
Interior Amenities:
Inclusions: ********
Exterior Amenities:
Heat System:
Air Conditioning:
Utilities:


