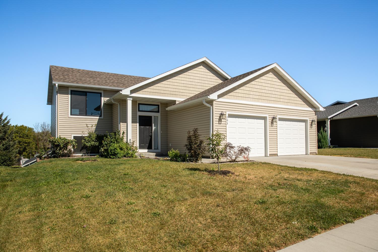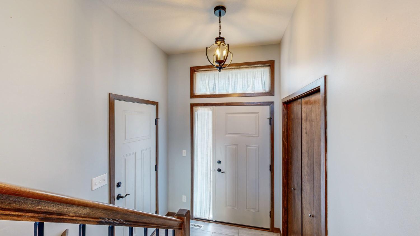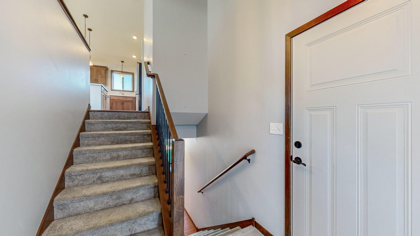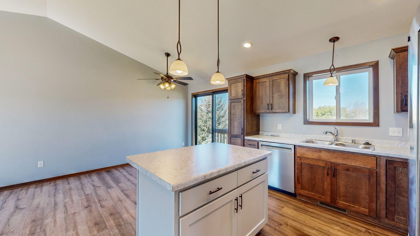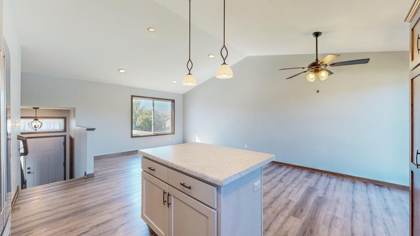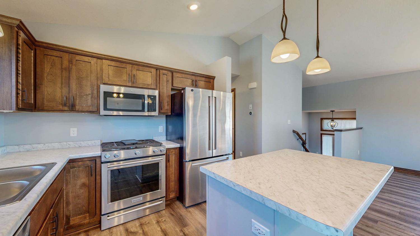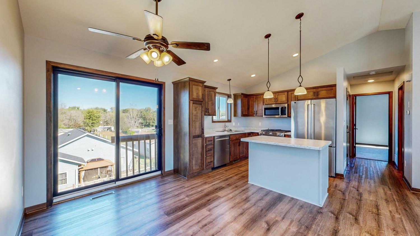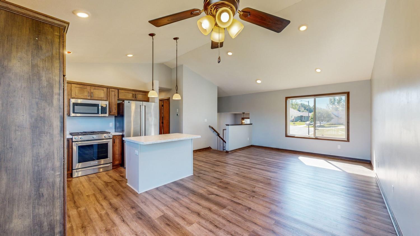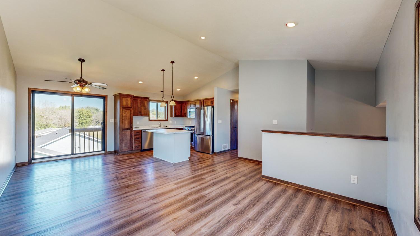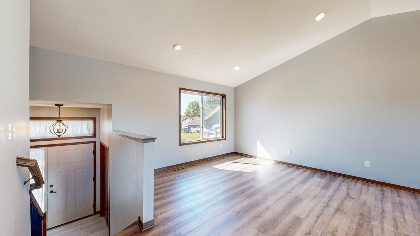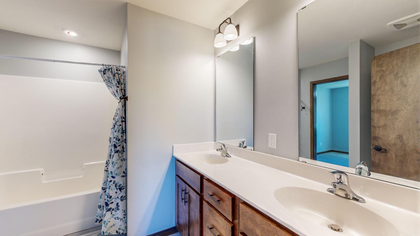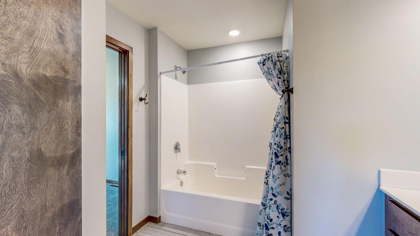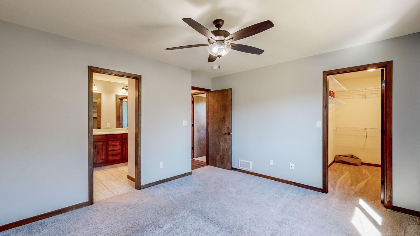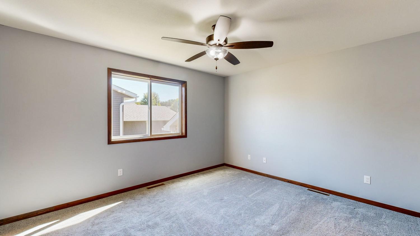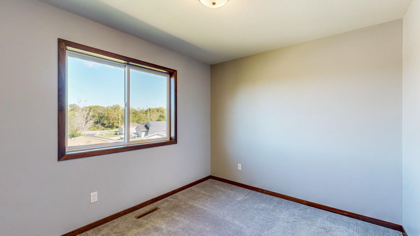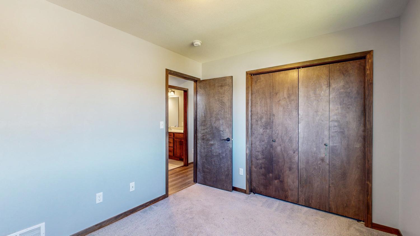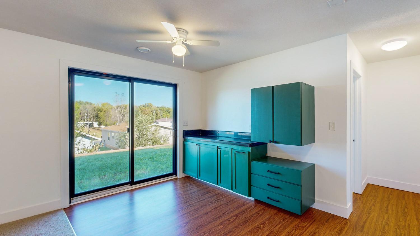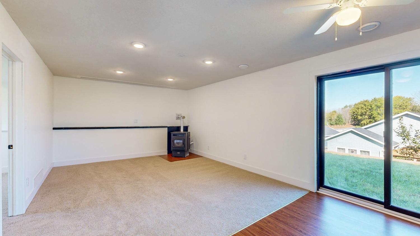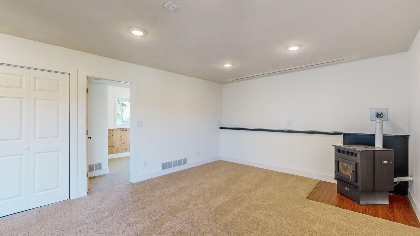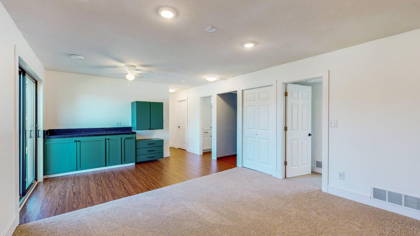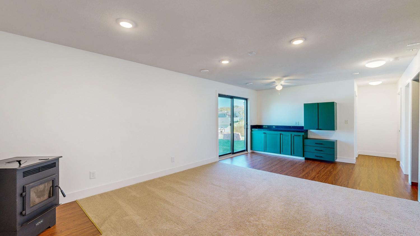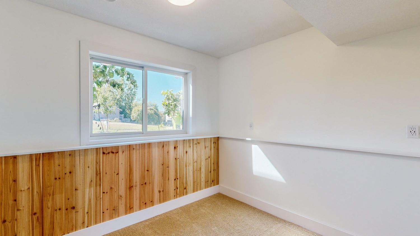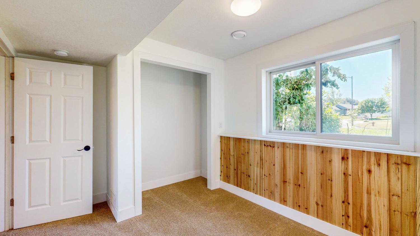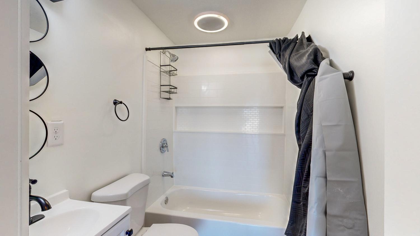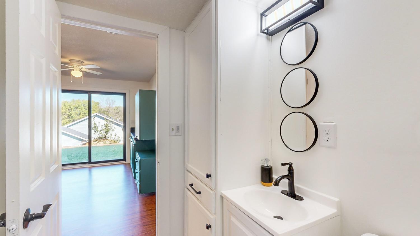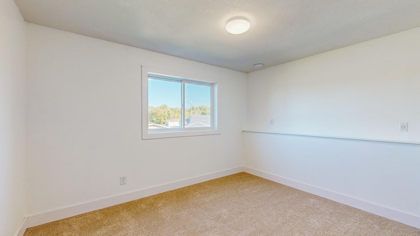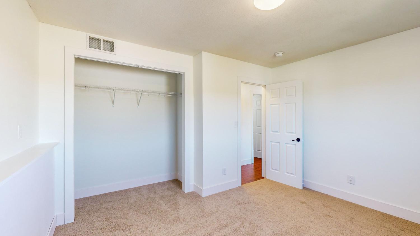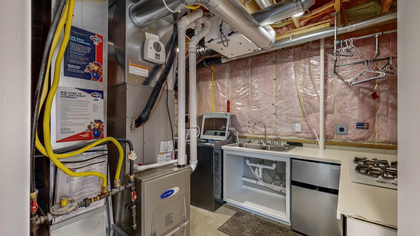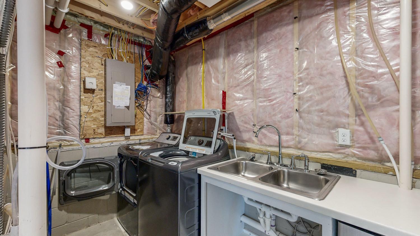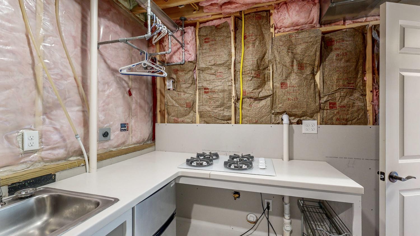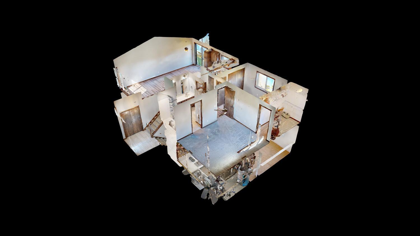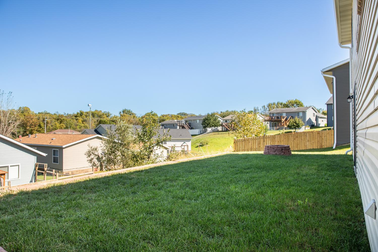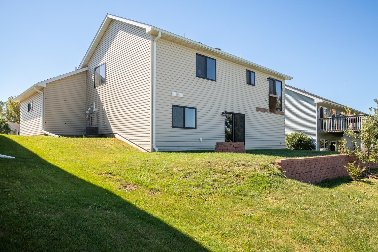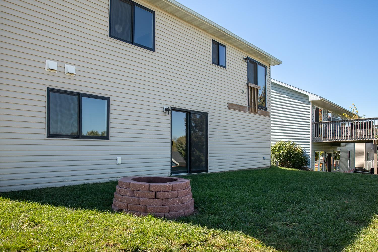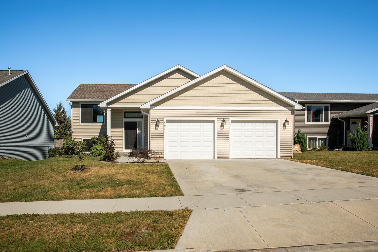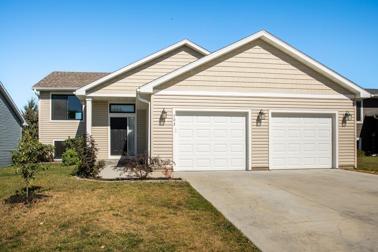
Property Listing
Description
Welcome to your dream home in Zumbrota! This pristine 4-bedroom, 2-bath home offers the perfect blend of modern comfort and sustainable living. Step inside to discover an open-concept living space flooded with natural light and featuring upgraded LVP flooring as well as upgraded kitchen appliances (see improvement list in supplements). The adjacent dining and living areas are perfect for both everyday living and entertaining guests. Four bedrooms offer ample space and flexibility to meet your needs, whether you’re looking for a home office, guest room, or cozy retreat. The downstairs living room is the perfect place for movie nights with a projector screen already in place for you! What truly sets this property apart is its dedication to sustainable living. The front yard features a producing cherry tree, while the backyard boasts a fruitful apple tree. A thoughtfully designed walkway is lined with an herb garden and a berry patch, providing you with fresh, homegrown ingredients right at your doorstep. Whether you’re a seasoned forager or just looking to enjoy the benefits of self-sufficiency, this home has it all. Located in the heart of Zumbrota, you’ll enjoy the convenience of being close to local amenities while still savoring the tranquility of your private oasis. With its impressive upgrades and unique features, this like-new construction is a rare find that combines modern and sustainable living.Property Information
Status: Active
Sub Type:
List Price: $310,000
MLS#: 6599260
Current Price: $310,000
Address: 703 19th Street, Zumbrota, MN 55992
City: Zumbrota
State: MN
Postal Code: 55992
Geo Lat: 44.281268
Geo Lon: -92.662881
Subdivision: Zumbro Woodlands
County: Goodhue
Property Description
Year Built: 2020
Lot Size SqFt: 6098.4
Gen Tax: 3892
Specials Inst: 0
High School: ********
Square Ft. Source:
Above Grade Finished Area:
Below Grade Finished Area:
Below Grade Unfinished Area:
Total SqFt.: 1978
Style: (SF) Single Family
Total Bedrooms: 4
Total Bathrooms: 2
Total Full Baths: 2
Garage Type:
Garage Stalls: 2
Waterfront:
Property Features
Exterior:
Roof:
Foundation:
Lot Feat/Fld Plain:
Interior Amenities:
Inclusions: ********
Exterior Amenities:
Heat System:
Air Conditioning:
Utilities:


