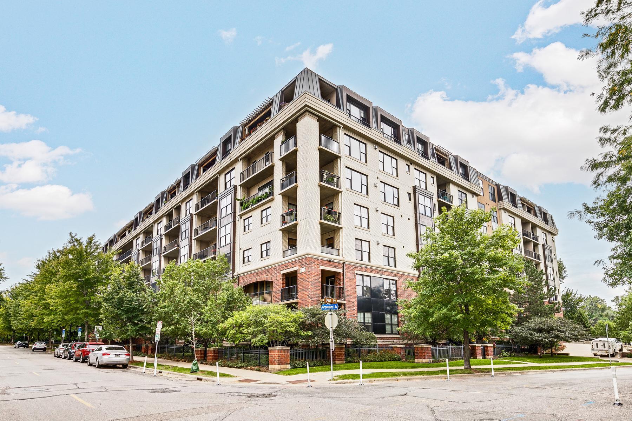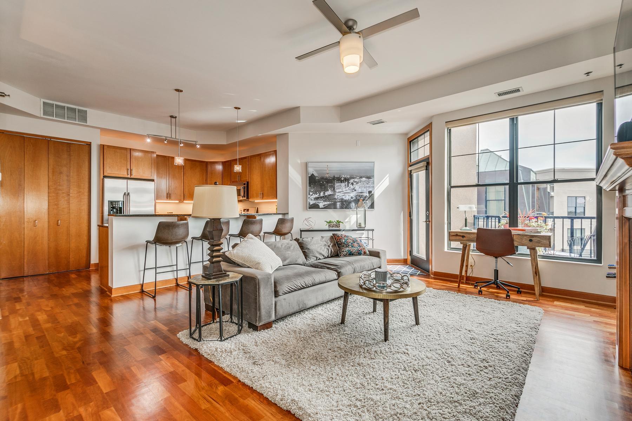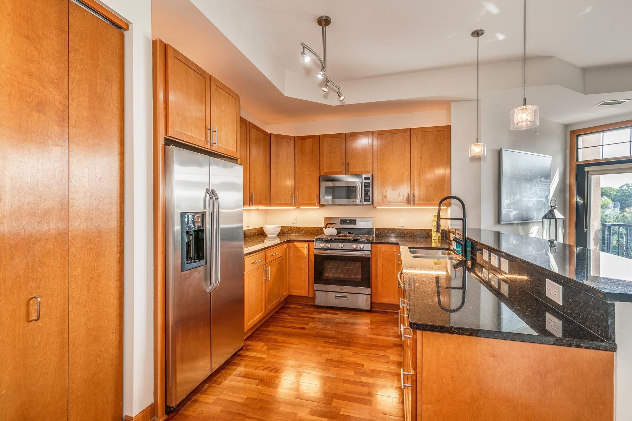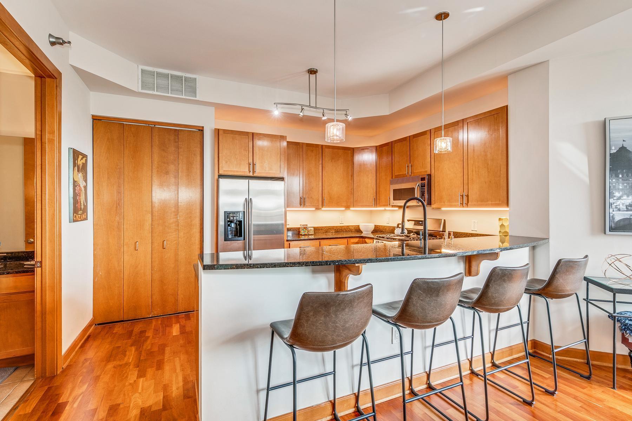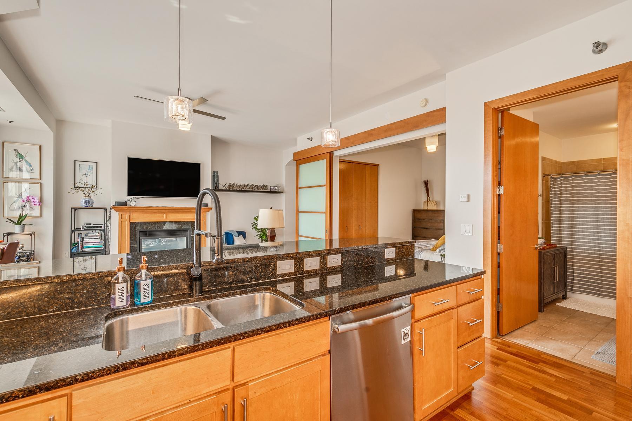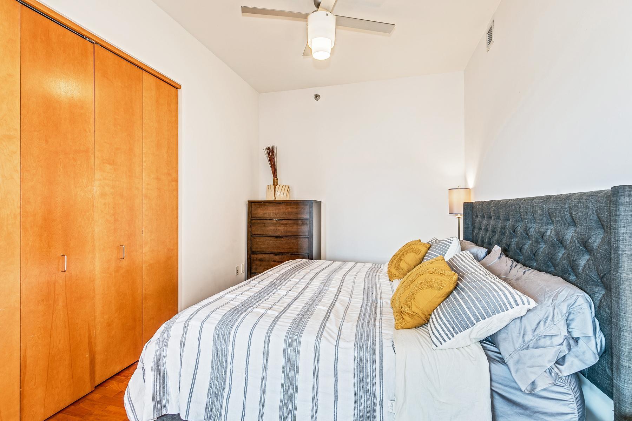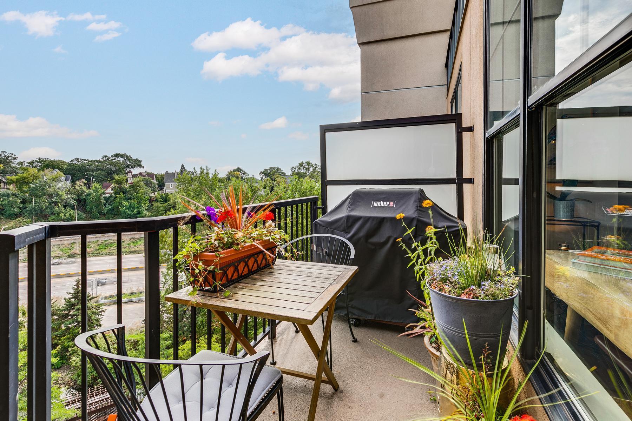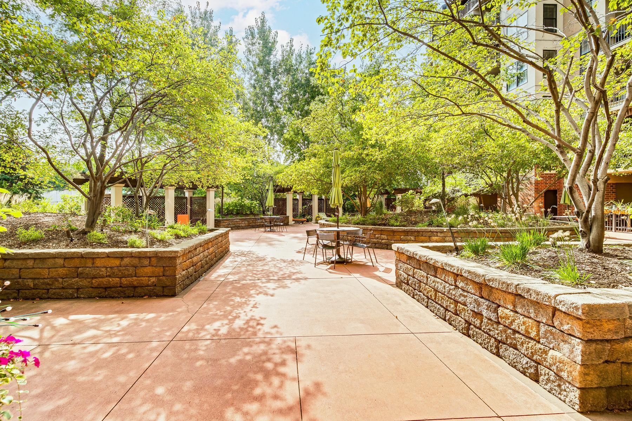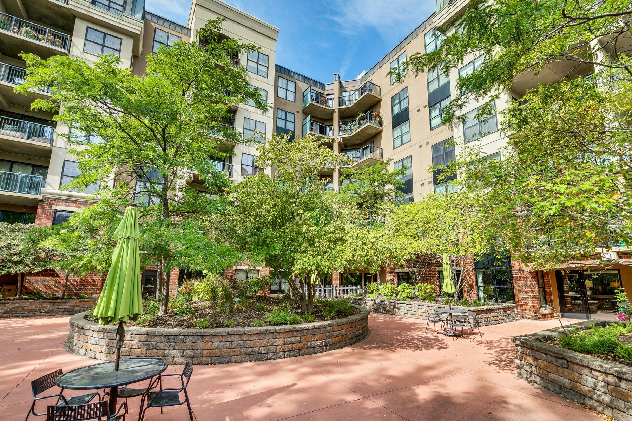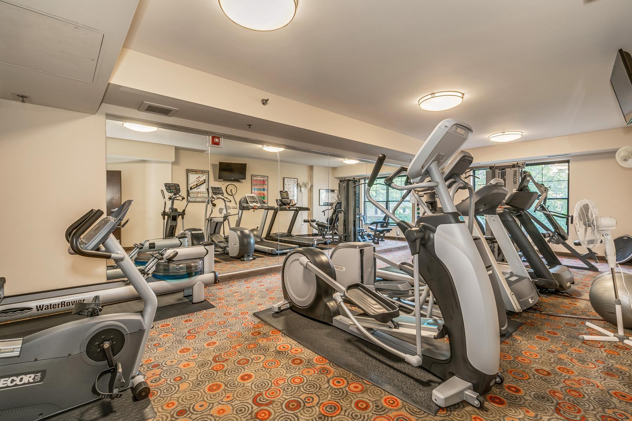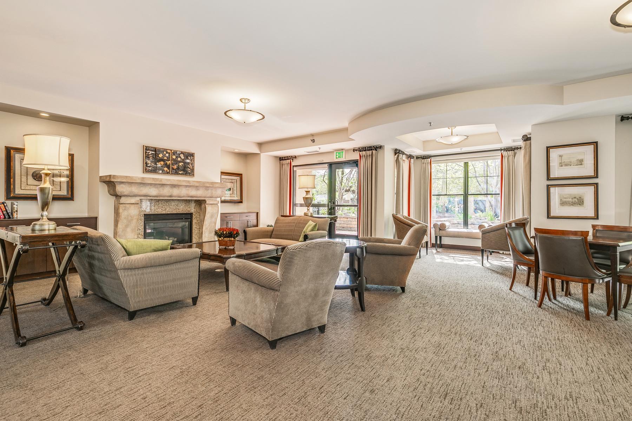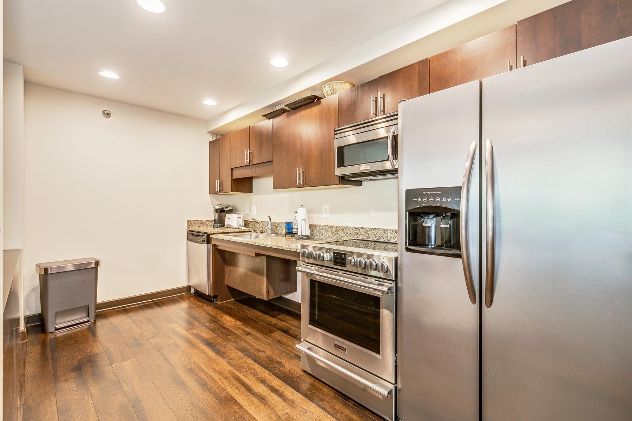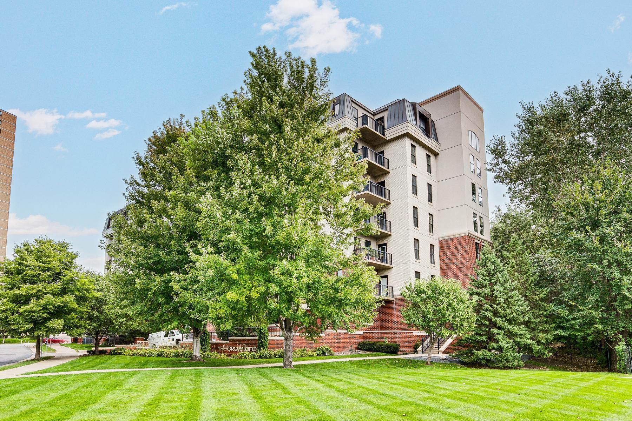
Property Listing
Description
This stunning PENTHOUSE level unit at The Groveland offers affordable luxury in the heart of Minneapolis! The open-concept floor plan is perfect for both entertaining and everyday living. The kitchen features granite countertops, stainless steel appliances, and a bar for casual dining. A private balcony includes a grill and provides a beautiful view of the plaza and pond fountains. The bedroom features large sliding doors for plenty of natural light and the bathroom has updated fixtures with a deep bath tub. Recently replaced patio door frame and trim. The 7th floor Penthouse level has 11 foot ceilings, 8 foot tall doors, large windows to let through sunshine, and requires an elevator code for access. The association fee covers plenty of monthly bills including 2 exercise rooms, Internet, satellite tv, water, sewer, hazard insurance, exterior, shoveling, garbage, recycling, and composting. Building amenities include exercise rooms, party room, plaza, heated underground parking, guest parking, and a rooftop balcony with incredible views of the Minneapolis skyline. Be sure to check out the price comparison sheet to see the value of the Homeowner's Association. The Groveland's prime location offers easy access to major freeways and public transportation. You're just minutes away from everything great about Loring Park, near the Walker Art Center, the Minneapolis Sculpture Garden, the Minneapolis lakes, amazing restaurants, entertainment, and the Minneapolis Convention Center.Property Information
Status: Active
Sub Type:
List Price: $224,900
MLS#: 6599252
Current Price: $224,900
Address: 317 Groveland Avenue, 710, Minneapolis, MN 55403
City: Minneapolis
State: MN
Postal Code: 55403
Geo Lat: 44.965278
Geo Lon: -93.285357
Subdivision: The Groveland
County: Hennepin
Property Description
Year Built: 2006
Lot Size SqFt: 60984
Gen Tax: 2356
Specials Inst: 0
High School: ********
Square Ft. Source:
Above Grade Finished Area:
Below Grade Finished Area:
Below Grade Unfinished Area:
Total SqFt.: 725
Style: (CC) High Rise (4+ Levels)
Total Bedrooms: 1
Total Bathrooms: 1
Total Full Baths: 1
Garage Type:
Garage Stalls: 1
Waterfront:
Property Features
Exterior:
Roof:
Foundation:
Lot Feat/Fld Plain:
Interior Amenities:
Inclusions: ********
Exterior Amenities:
Heat System:
Air Conditioning:
Utilities:


