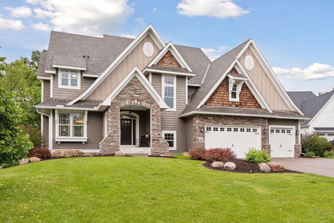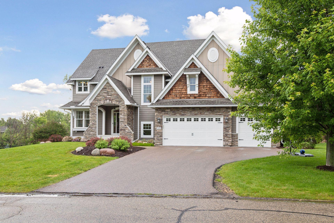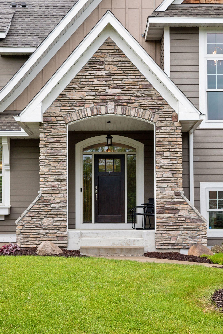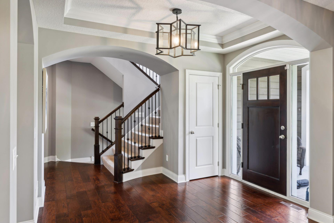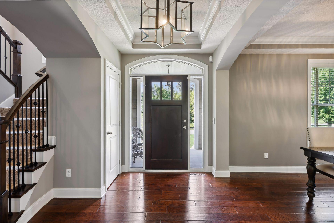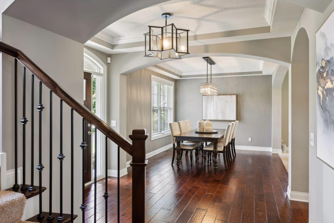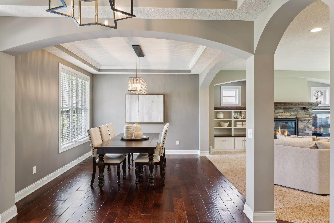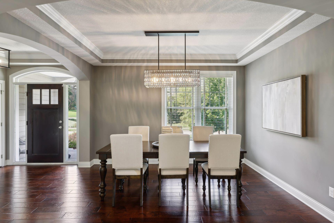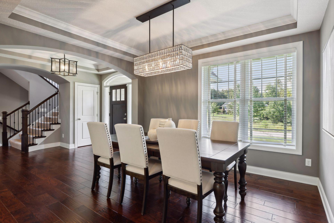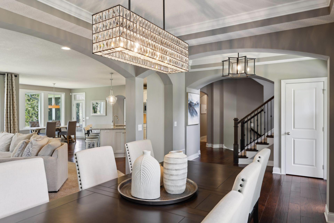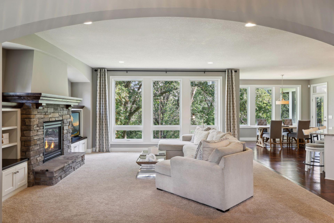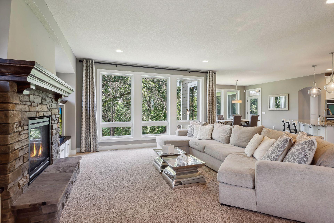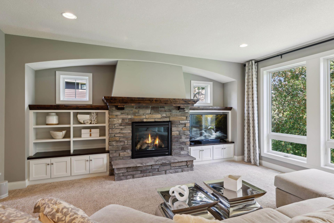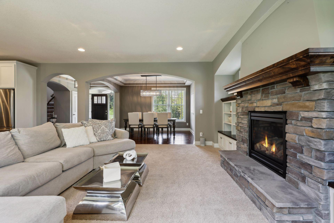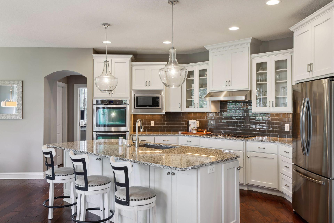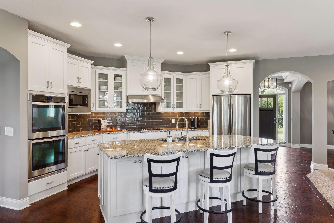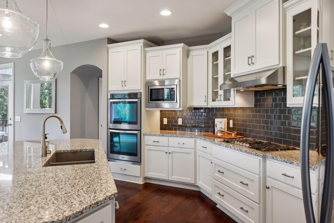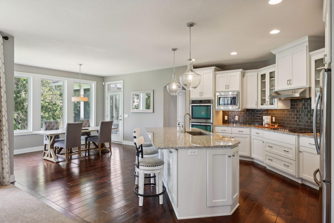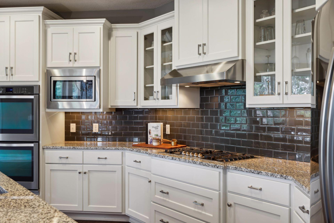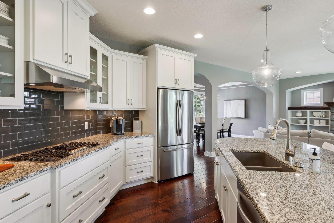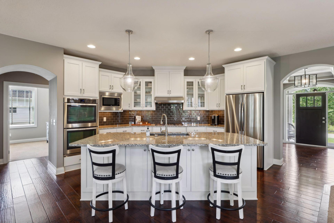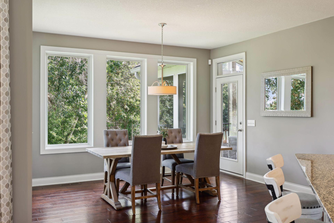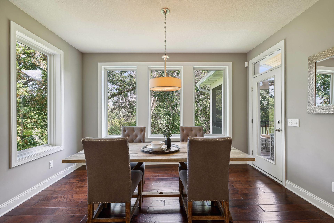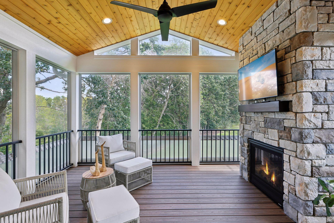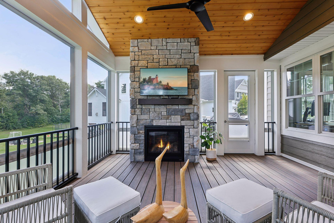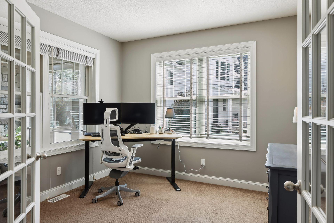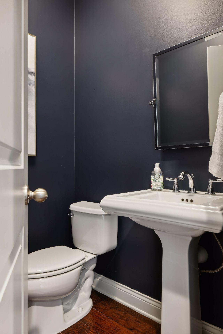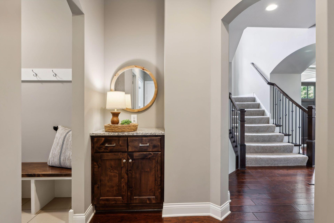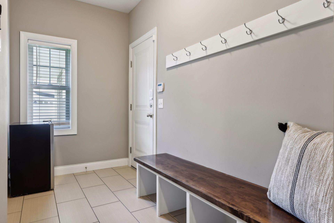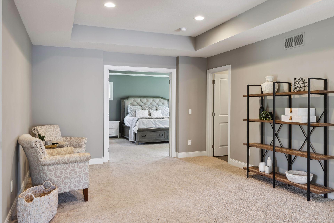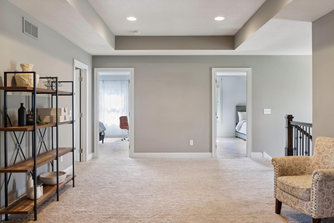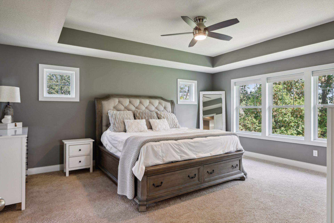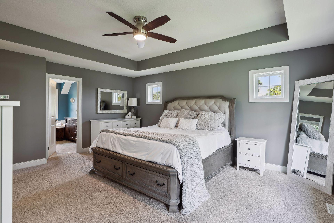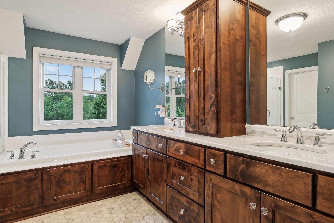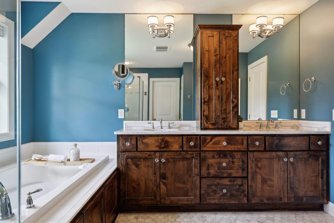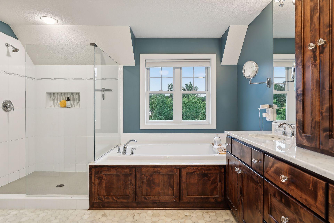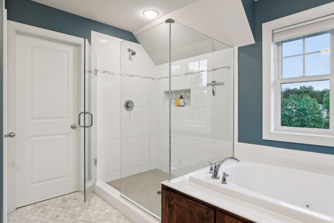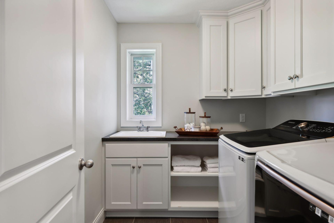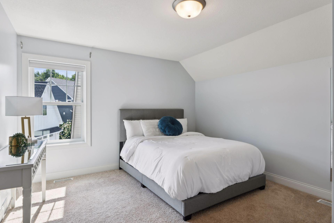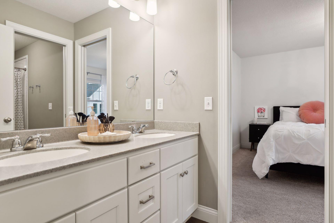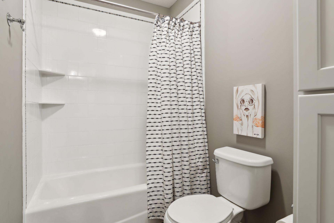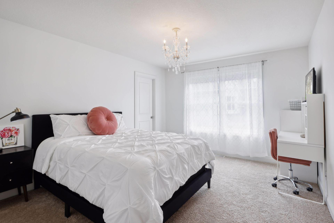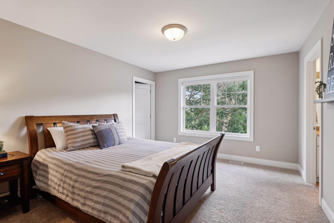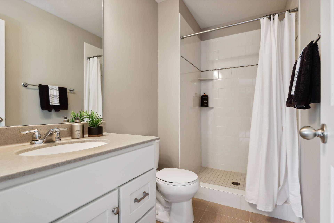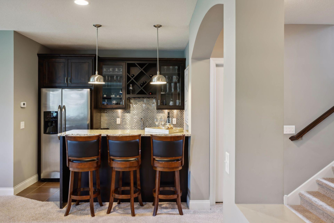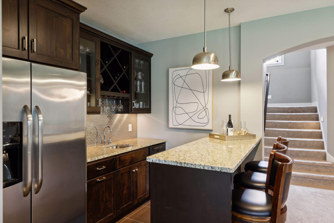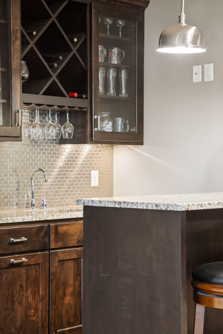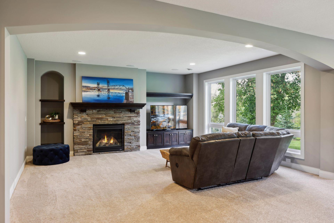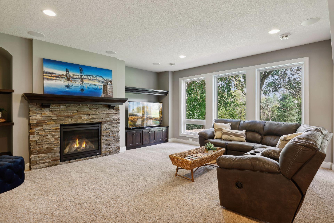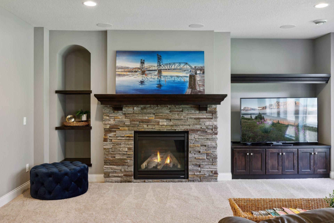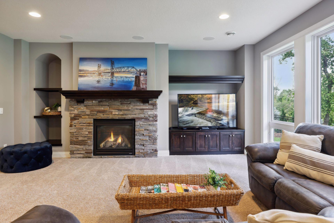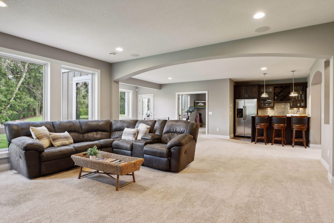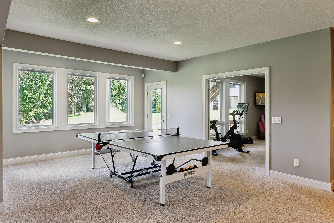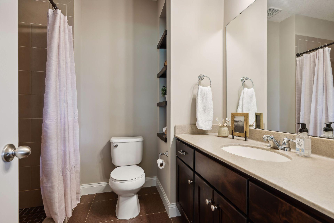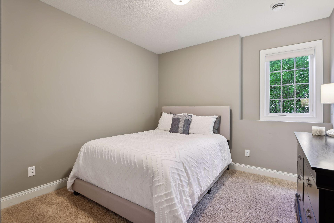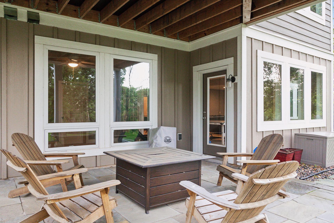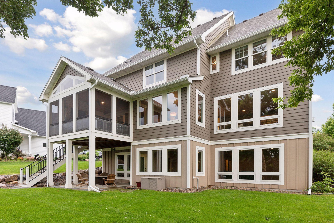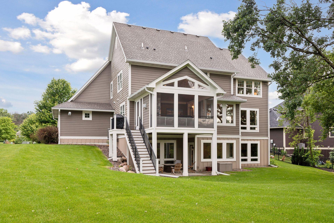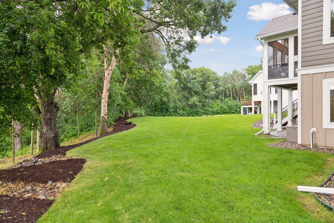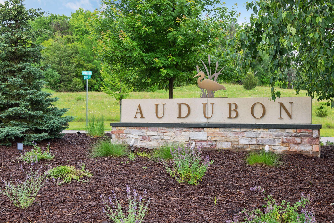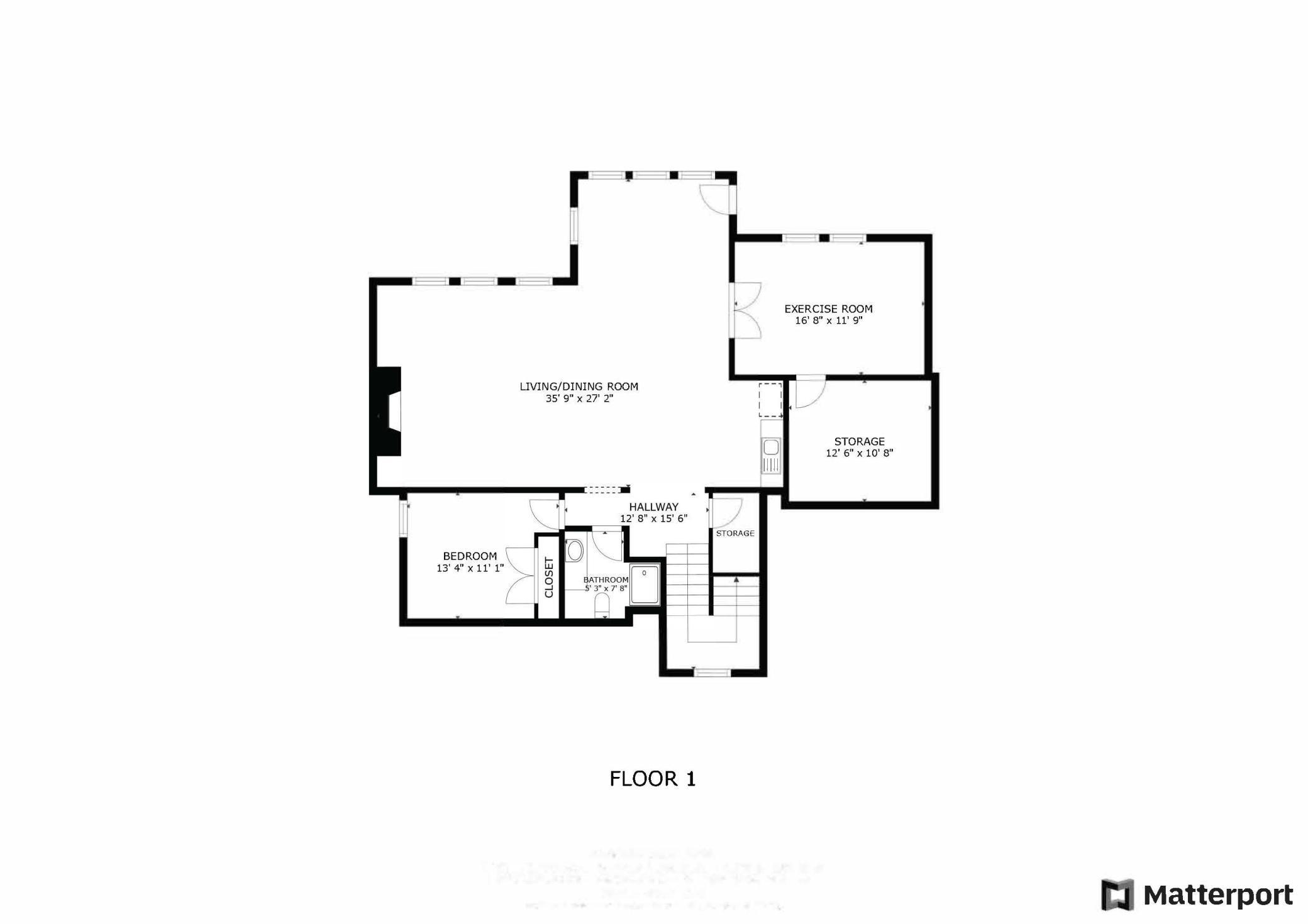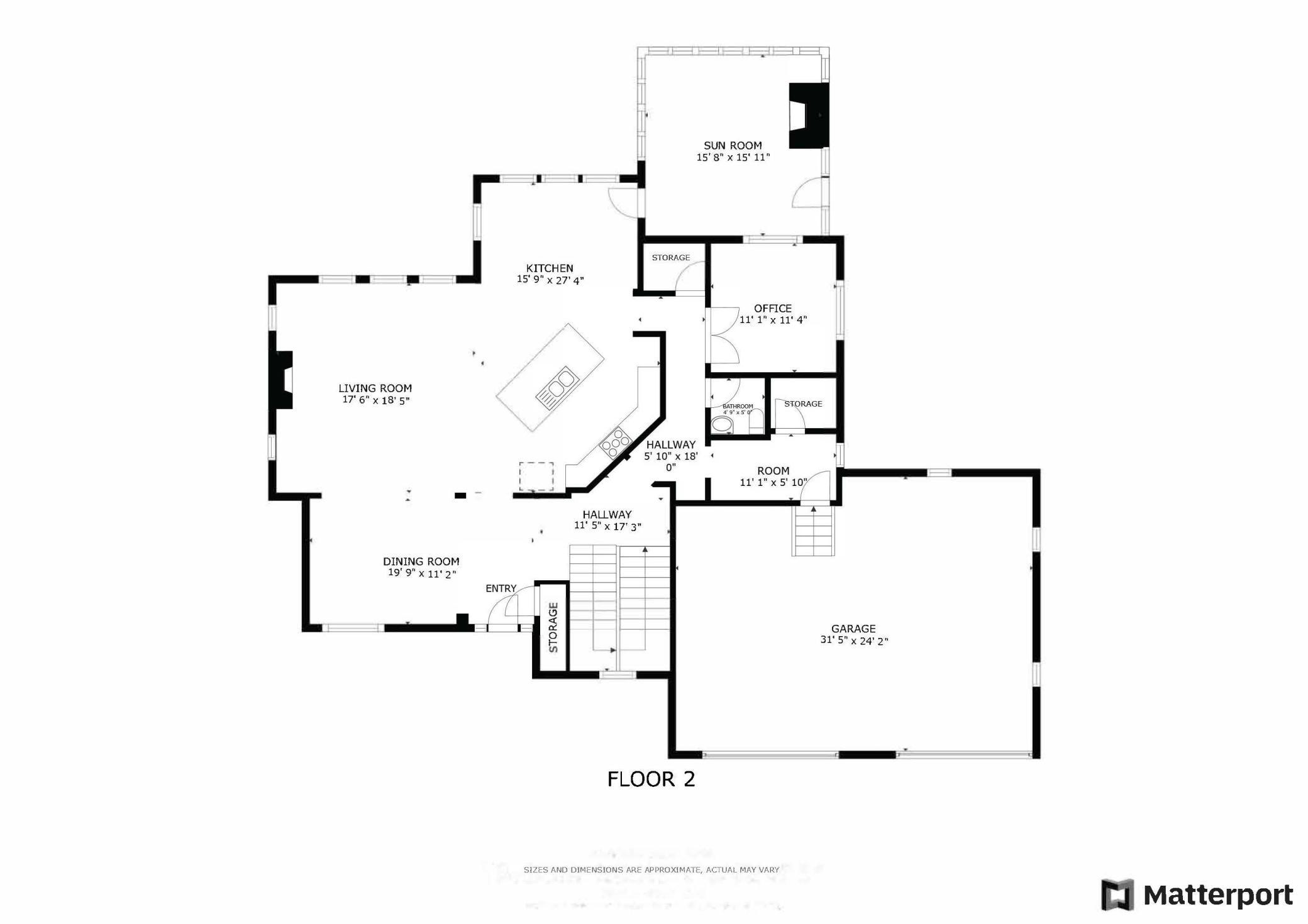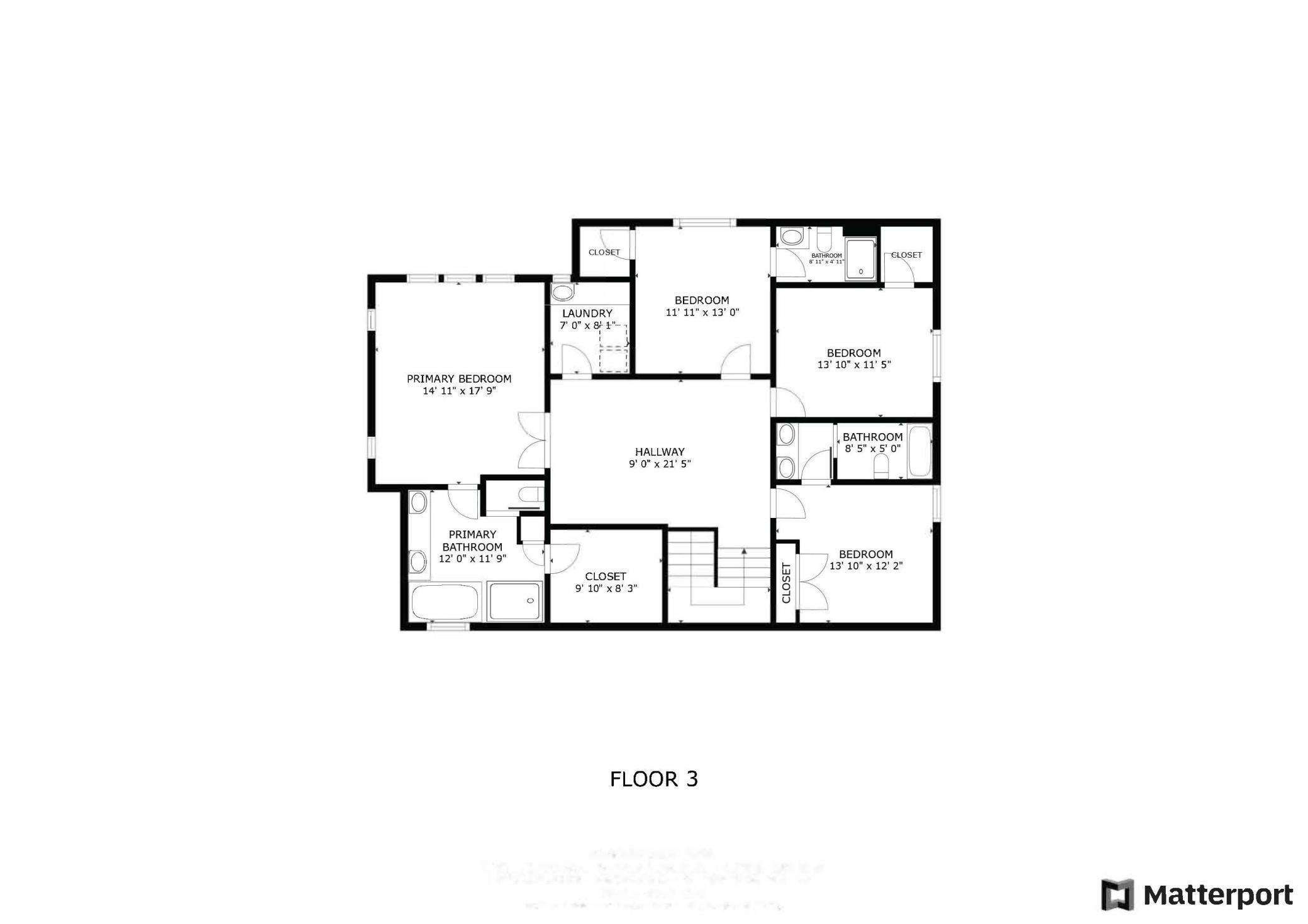
Property Listing
Description
Start living your dream! Gonyea Custom Home tucked on stunning .75 acre Cul de Sac lot in Audubon. This is the floor plan you've been searching w/main floor office, screen porch, 4 bedrooms up, beautifully appointed upstairs laundry room, Jack-n-Jill bathroom, + bedroom w/ensuite bathroom! The kitchen harmonizes aesthetics + practicality, creating a space that's both visually appealing & highly efficient for cooking and socializing. New refrigerator, gas cooktop, double ovens, glass-front cabinets, granite countertops, expansive center island for meal prep, a casual dining spot, & storage, subway tile backsplash, walk-in pantry, drop zone w/granite countertop. The formal dining room exudes elegance, sophistication, and a sense of grandeur, creating an inviting space for memorable meals and special occasions centered around a tray ceiling & gorgeous chandelier! 3 fireplaces throughout the home create ambiance & warmth, hardwood floors add warmth, elegance, and timeless beauty. Relax in the living room featuring awning windows, custom built-ins, floor-to-ceiling windows, recessed lighting, & a focal point stacked stone surround & gas fireplace. Imagine quality time with family & friends in the screen porch showcasing Sunspace windows, floor-to-ceiling gas fireplace w/stone surround, ceiling fan, vaulted cedar ceiling & maintenance-free flooring. The coolest walk-behind wet bar w/custom cabinets, refrigerator, granite countertops, stainless steel backsplash & glass-front cabinets. Access the yard via the walkout lower level w/tons of windows, exercise room w/glass French doors, media room, custom built-in shelves & gas fireplace w/stacked stone surround. Quick possession is available!Property Information
Status: Active
Sub Type:
List Price: $1,055,000
MLS#: 6598786
Current Price: $1,055,000
Address: 3365 Osgood Way N, Stillwater, MN 55082
City: Stillwater
State: MN
Postal Code: 55082
Geo Lat: 44.997002
Geo Lon: -92.802922
Subdivision: Audubon
County: Washington
Property Description
Year Built: 2013
Lot Size SqFt: 32670
Gen Tax: 8670
Specials Inst: 0
High School: ********
Square Ft. Source:
Above Grade Finished Area:
Below Grade Finished Area:
Below Grade Unfinished Area:
Total SqFt.: 4615
Style: (SF) Single Family
Total Bedrooms: 5
Total Bathrooms: 5
Total Full Baths: 2
Garage Type:
Garage Stalls: 3
Waterfront:
Property Features
Exterior:
Roof:
Foundation:
Lot Feat/Fld Plain: Array
Interior Amenities:
Inclusions: ********
Exterior Amenities:
Heat System:
Air Conditioning:
Utilities:


