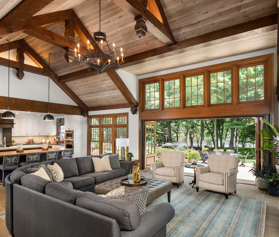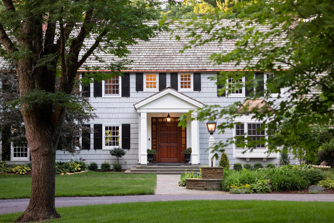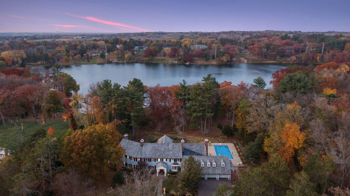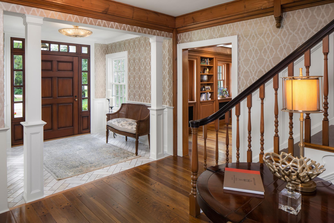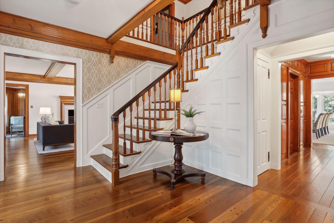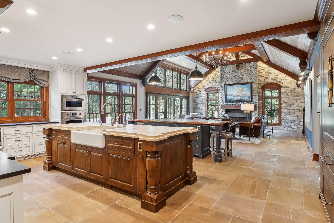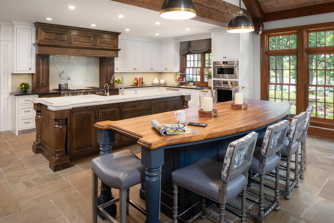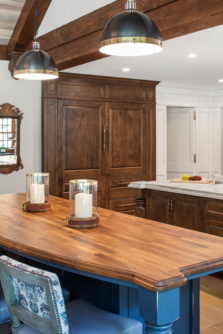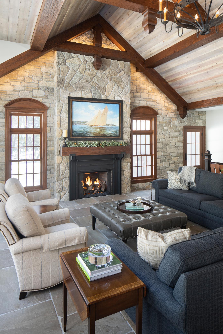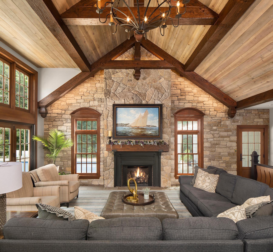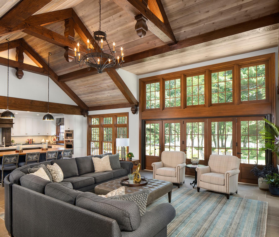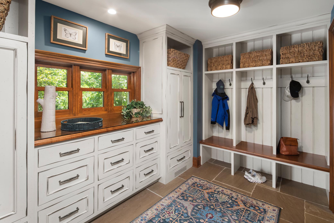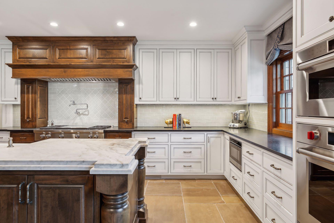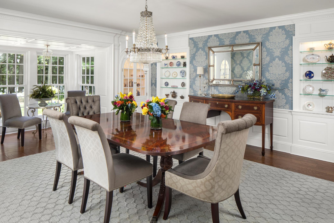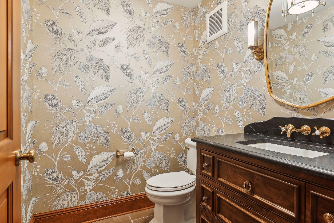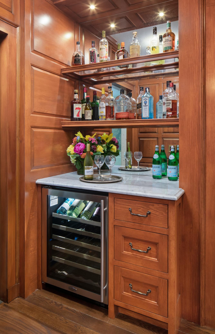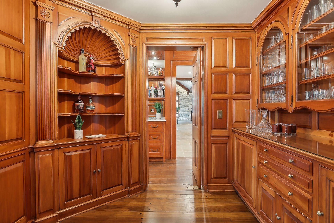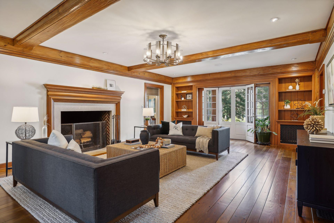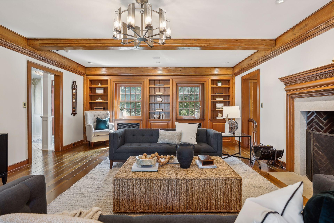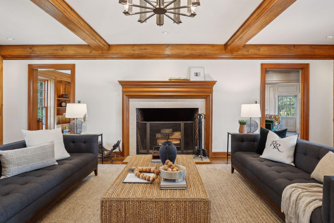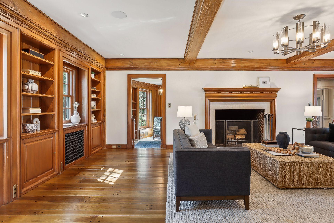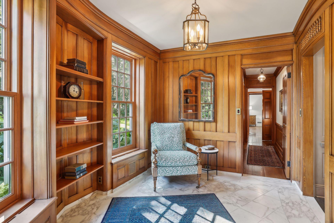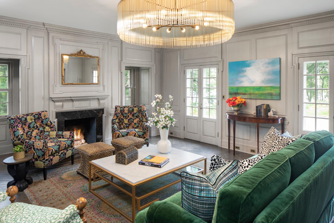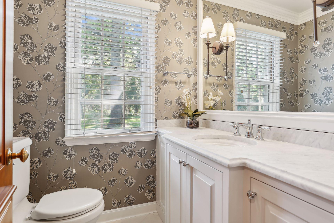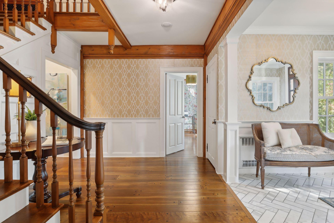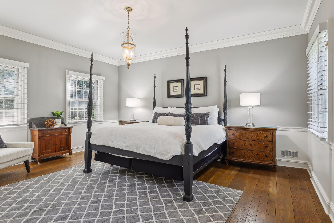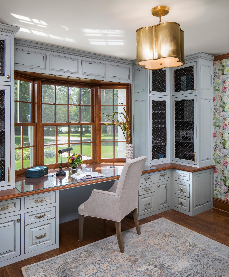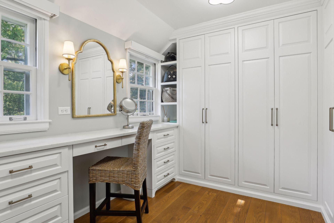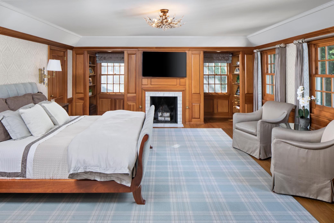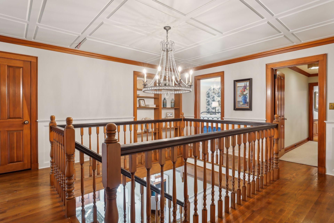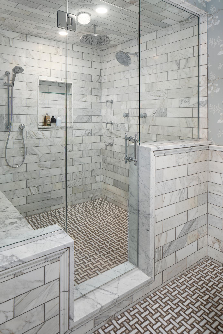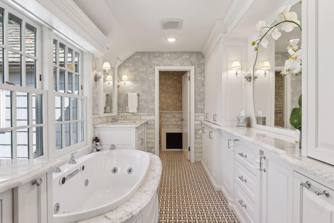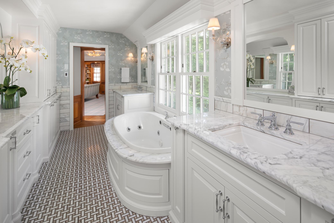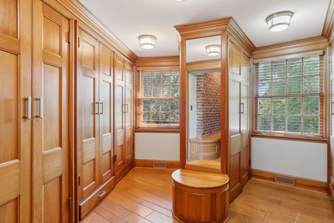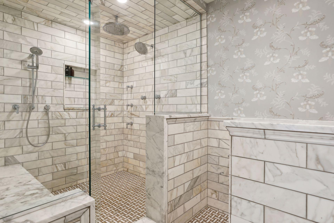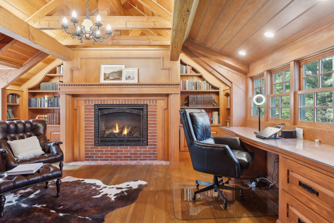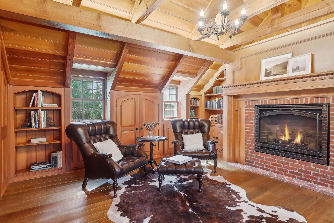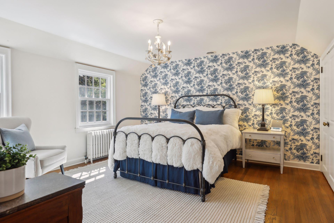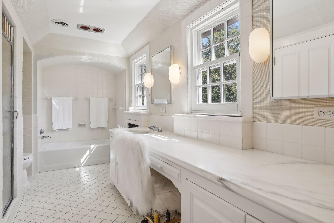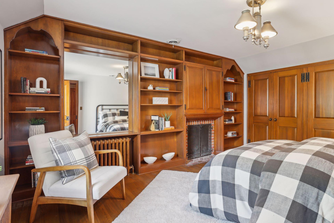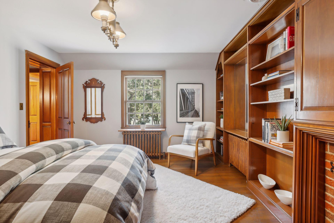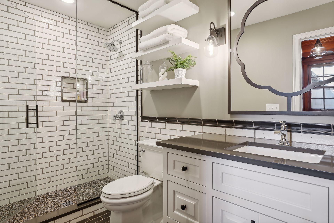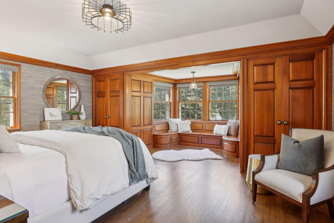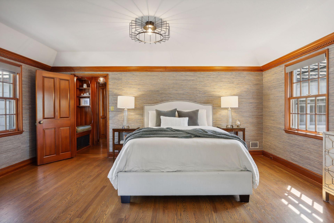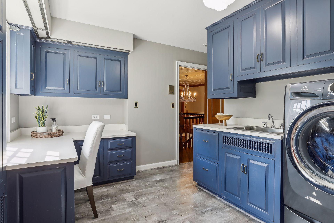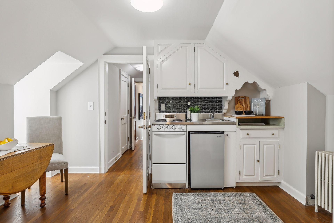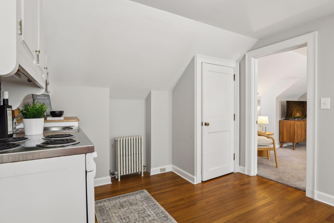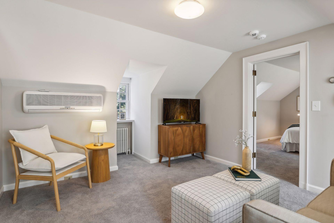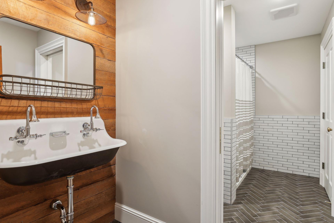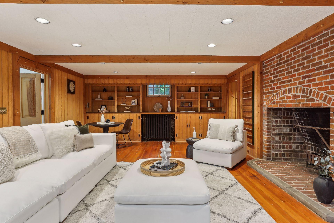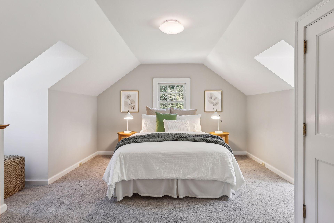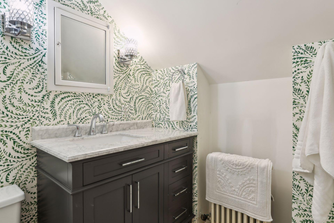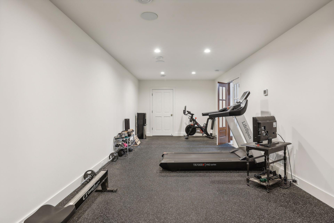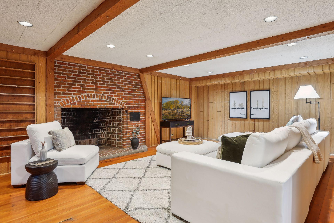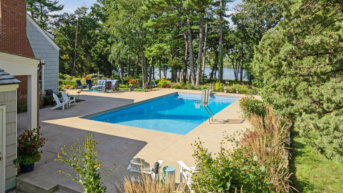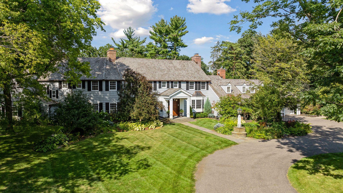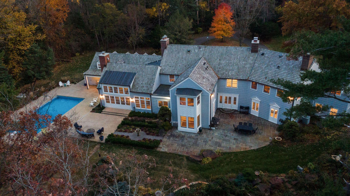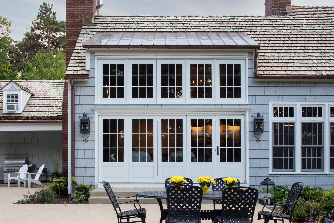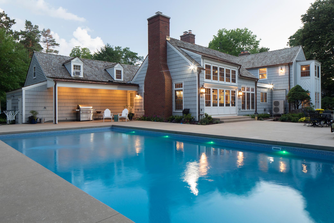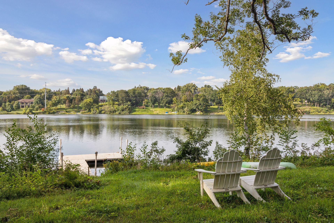
Property Listing
Description
Rare opportunity to obtain an award-winning lakefront home on privately-owned Sunfish Lake. This home underwent a massive whole house makeover retaining its original flare with a large addition. Enjoy complete privacy on an 8.94-acre premier lot, with 4 Acres of land, and 250+ feet of prime lake frontage. This estate-like offering includes an in-ground pool, tennis court, accessory garage structure and easy access to the lake. The main floor addition includes a gourmet kitchen with Wolf and Sub-zero appliances, 2 islands and high-end cabinetry throughout. The family room showcases cathedral style ceilings, and retracting glass doors that allow for a seamless transition from indoor to outdoor living. Enjoy a new front office, powder and mudroom, lower-level exercise room with 3/4 bathroom and changing space for both the exercise room and pool guests. The main floor has 2 additional family room spaces opening to the back of the home, a separate formal dining room and en-suite guest room. The upper level offers a spacious primary suite, overlooking the lake, a separate office, full bathroom and 2 walk-in closets. There is a 2nd ensuite bedroom, as well as a suite with 2 bedrooms and a bathroom. Above the garage offers nanny/in-law quarters, with a bedroom, bathroom and living room. Sunfish Lake is located between I494 and Hwy 62, offering easy access to both Twin Cities, the MSP Airport, and the Viking's Practice Arena. Enjoy swimming, kayaking and fishing in the summer months, cross-country skiing, ice-fishing and skating in the Winter. An absolute must see!Property Information
Status: Active
Sub Type: ********
List Price: $4,695,000
MLS#: 6598765
Current Price: $4,695,000
Address: 357 Salem Church Road, Saint Paul, MN 55118
City: Saint Paul
State: MN
Postal Code: 55118
Geo Lat: 44.873729
Geo Lon: -93.100113
Subdivision: Auditors Sub 26
County: Dakota
Property Description
Year Built: 1931
Lot Size SqFt: 388990.8
Gen Tax: 20496
Specials Inst: 0
High School: ********
Square Ft. Source:
Above Grade Finished Area:
Below Grade Finished Area:
Below Grade Unfinished Area:
Total SqFt.: 9258
Style: Array
Total Bedrooms: 6
Total Bathrooms: 8
Total Full Baths: 4
Garage Type:
Garage Stalls: 3
Waterfront:
Property Features
Exterior:
Roof:
Foundation:
Lot Feat/Fld Plain: Array
Interior Amenities:
Inclusions: ********
Exterior Amenities:
Heat System:
Air Conditioning:
Utilities:


