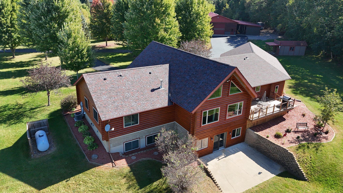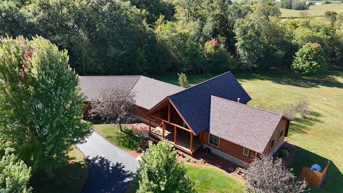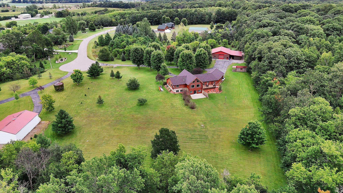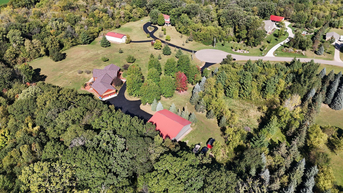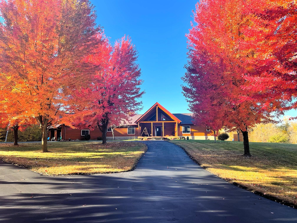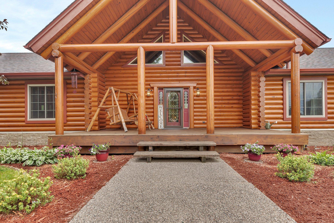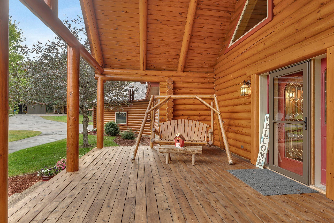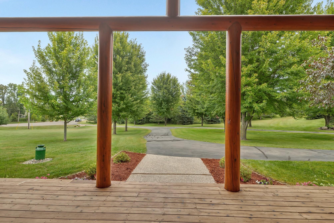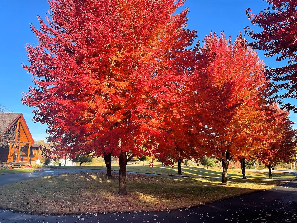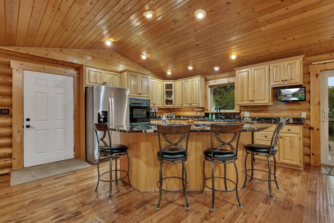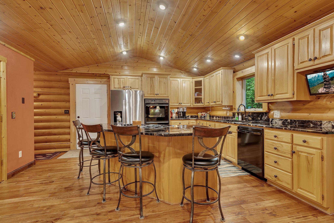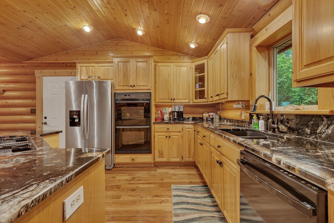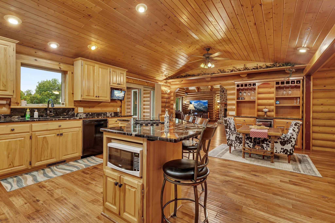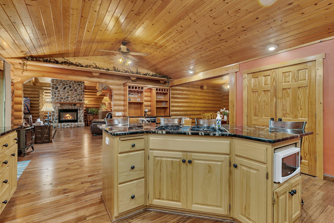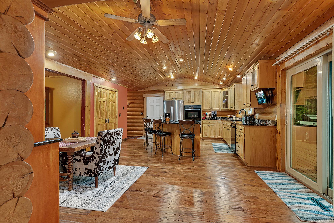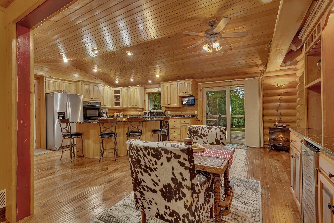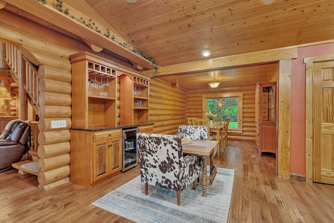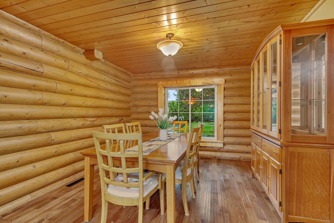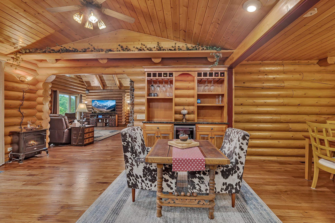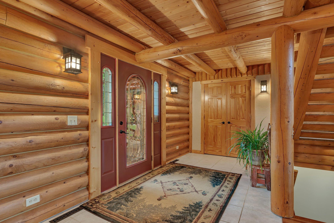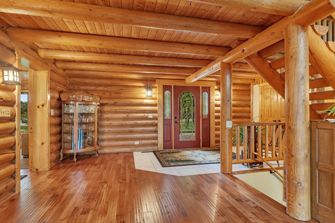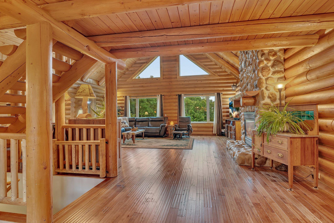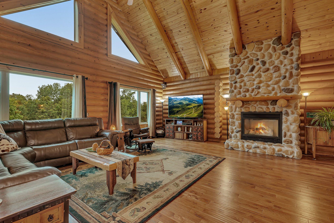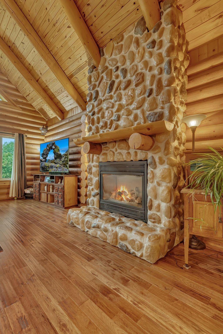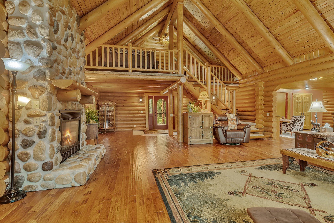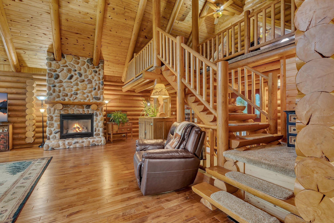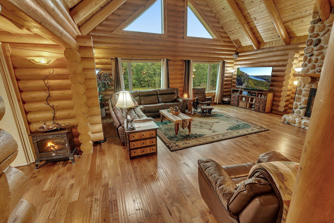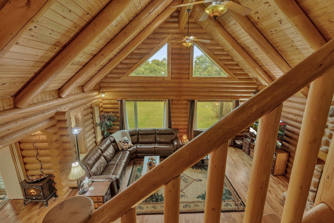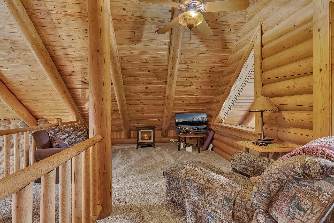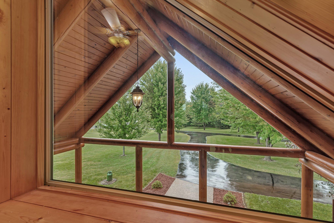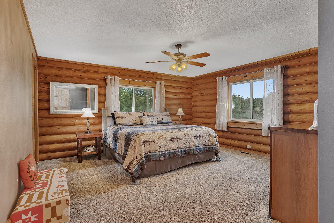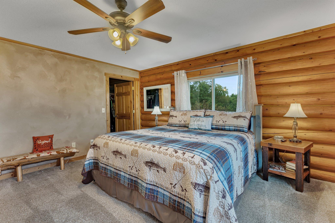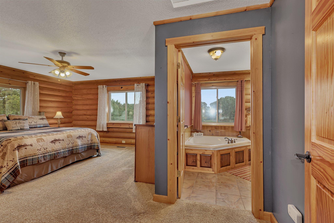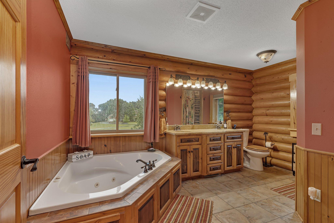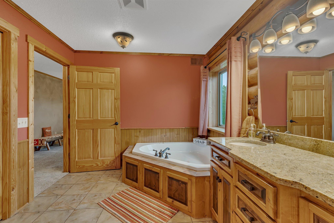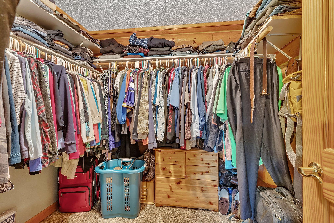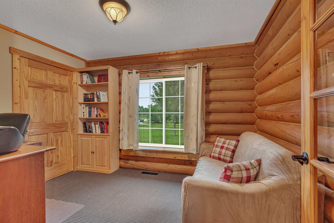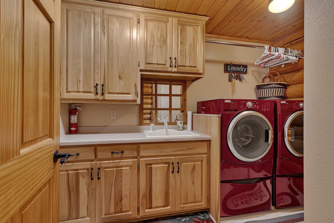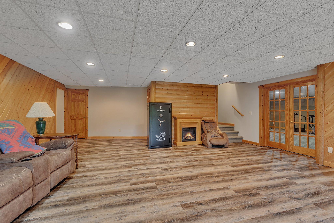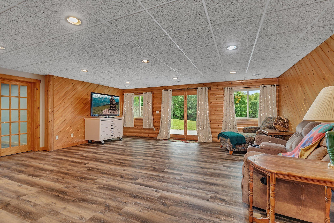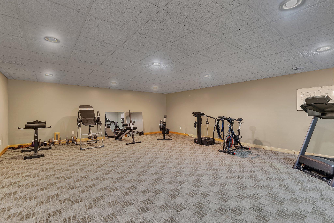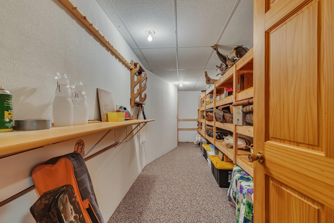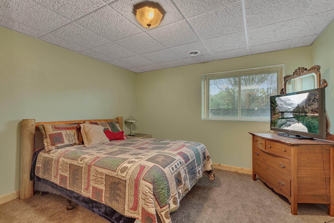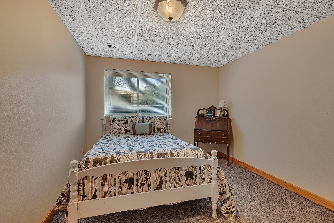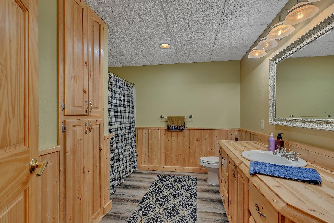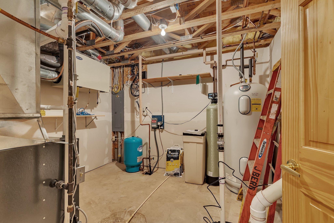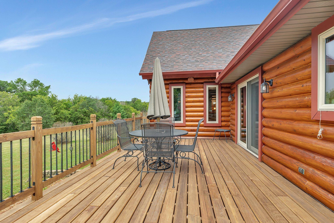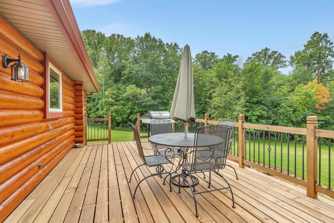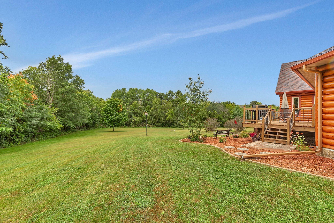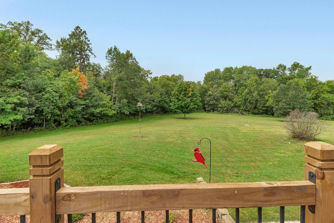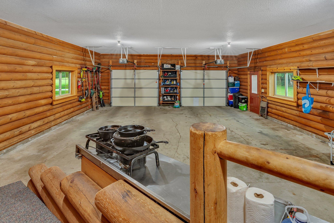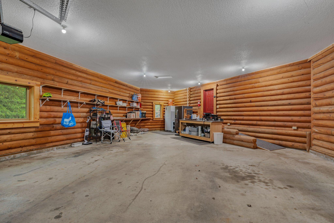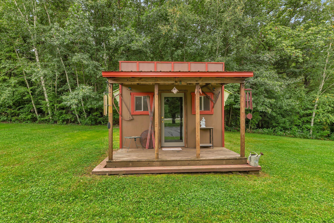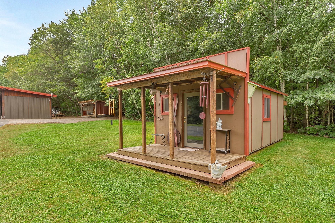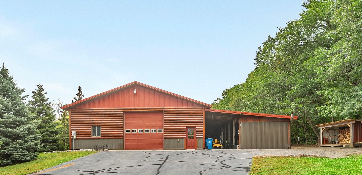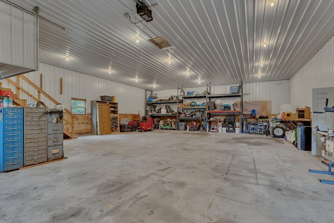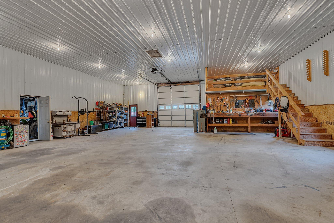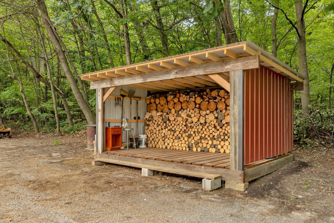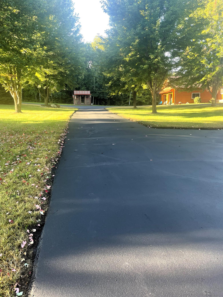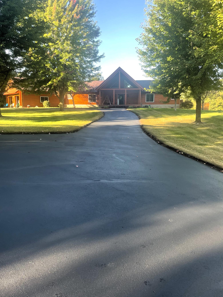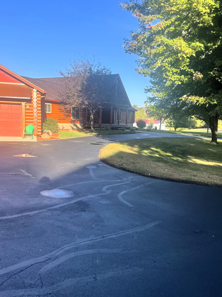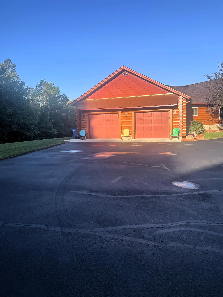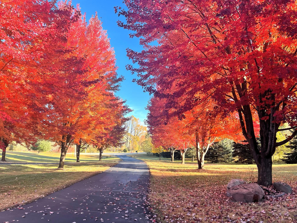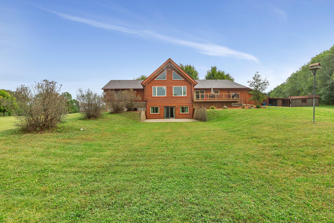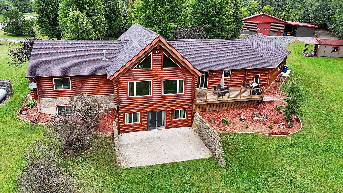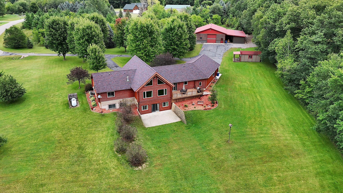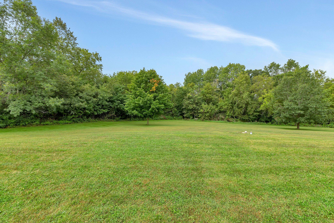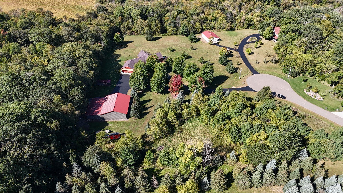
Property Listing
Description
Attention Log Home Enthusiasts: Discover the allure of this remarkable Executive Log Home from the moment you arrive at the welcoming front covered porch. This authentic, custom-built full-log residence epitomizes the ideal dream home. Upon entering, you'll immediately sense the unique warmth and ambiance that only a genuine log home can provide. The property has been impeccably maintained, featuring a stunning open kitchen equipped with granite countertops and stainless steel appliances. This kitchen offers generous cabinet space, overlooks the informal dining area, and flows seamlessly into the expansive Great Room. The main level is adorned with elegant hardwood flooring throughout. To the right of the kitchen, you will find a formal dining area, while to the left, a spacious 12 x 24 deck awaits, both thoughtfully designed for hosting gatherings with family and friends. The main floor also includes a large primary bedroom with an ensuite, a convenient main floor laundry, and an additional room that can serve as an office. The lower level expands with a large family room, two additional bedrooms, a considerable exercise room, and a walkout door. Notable updates include a new roof installed on August 20, 2024, and a resealed exterior that is projected to be maintenance-free for approximately six more years. Outside, enjoy the seclusion of a dead-end road, a substantial storage shed/workshop, a new wood lean-to, and a charming playhouse for children. This meticulously cared-for, one-owner property is ready for you to move in and make it your own!Property Information
Status: Active
Sub Type:
List Price: $959,000
MLS#: 6598634
Current Price: $959,000
Address: 11075 Wild Life Court, Holdingford, MN 56340
City: Holdingford
State: MN
Postal Code: 56340
Geo Lat: 45.739625
Geo Lon: -94.340275
Subdivision: Morning Sun Acres
County: Stearns
Property Description
Year Built: 2001
Lot Size SqFt: 209523.6
Gen Tax: 7836
Specials Inst: 0
High School: ********
Square Ft. Source:
Above Grade Finished Area:
Below Grade Finished Area:
Below Grade Unfinished Area:
Total SqFt.: 4705
Style: (SF) Single Family
Total Bedrooms: 4
Total Bathrooms: 4
Total Full Baths: 2
Garage Type:
Garage Stalls: 2
Waterfront:
Property Features
Exterior:
Roof:
Foundation:
Lot Feat/Fld Plain: Array
Interior Amenities:
Inclusions: ********
Exterior Amenities:
Heat System:
Air Conditioning:
Utilities:


