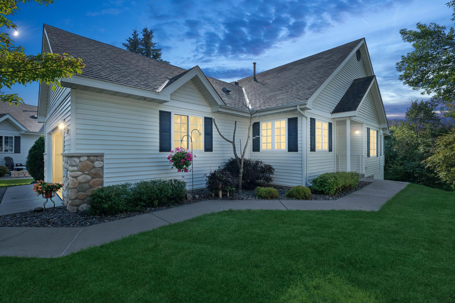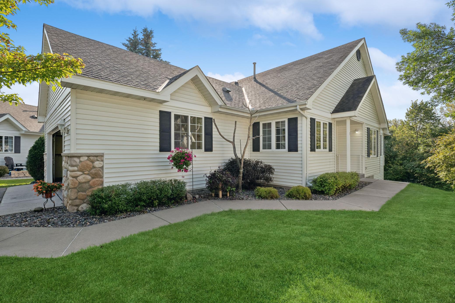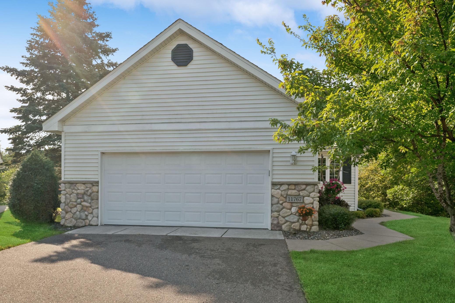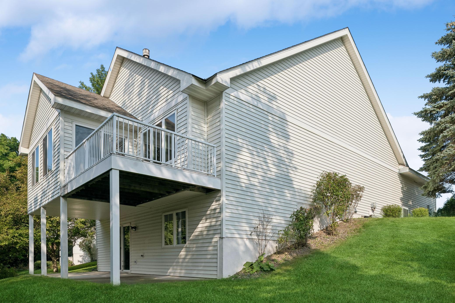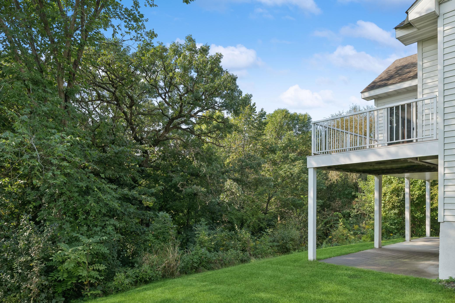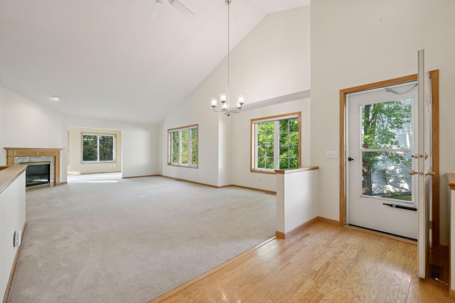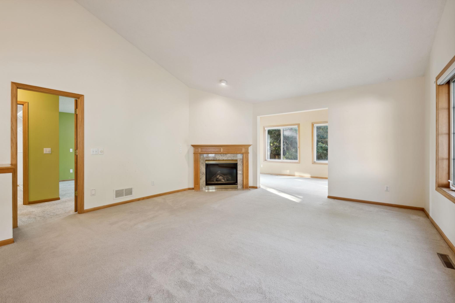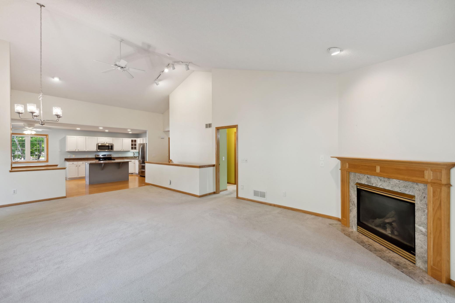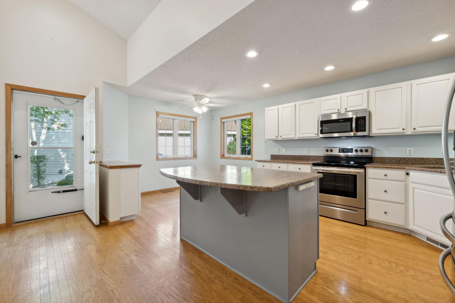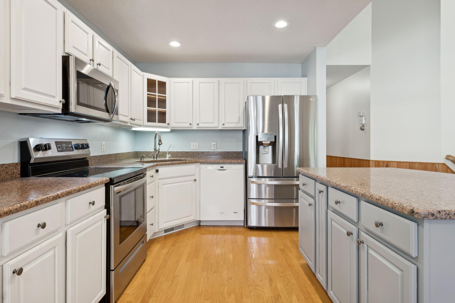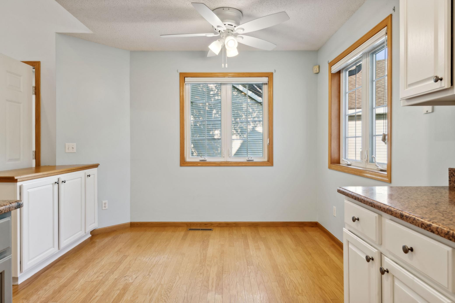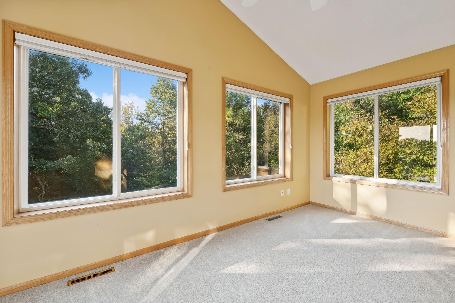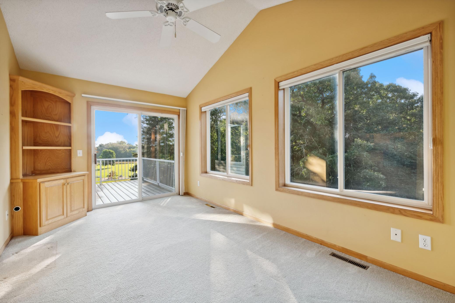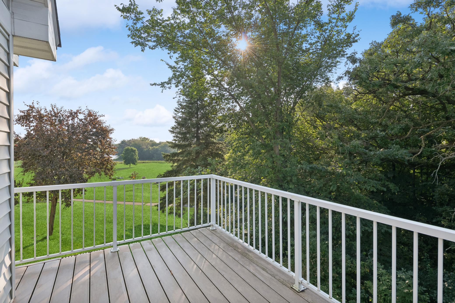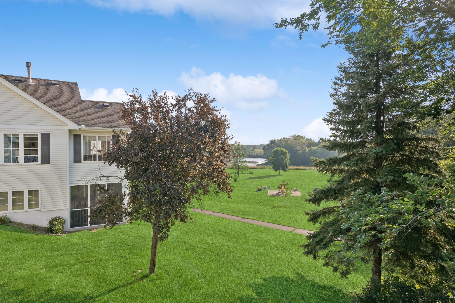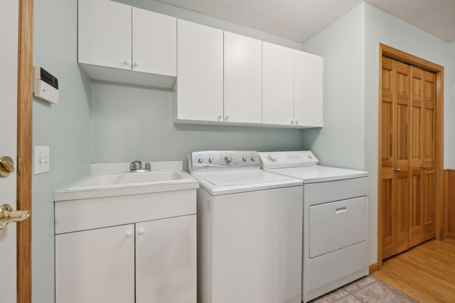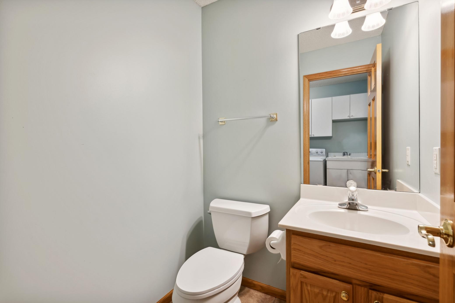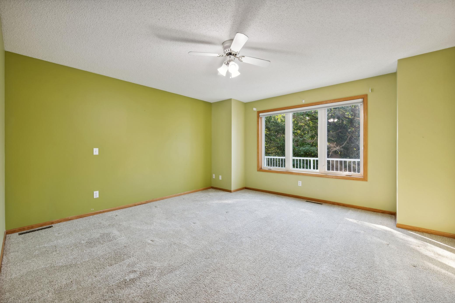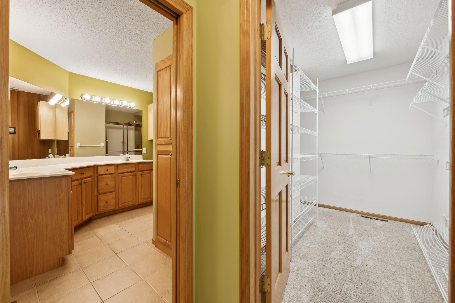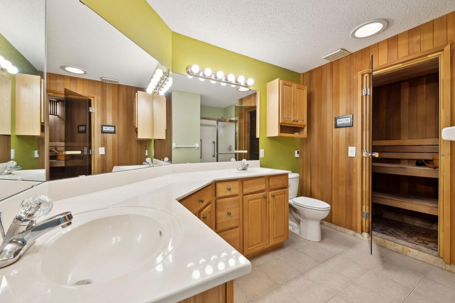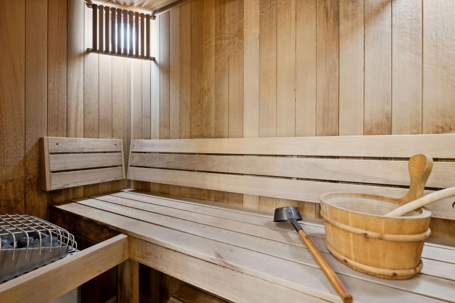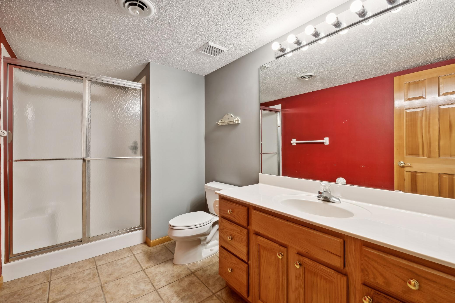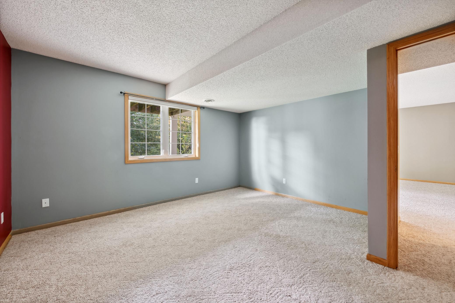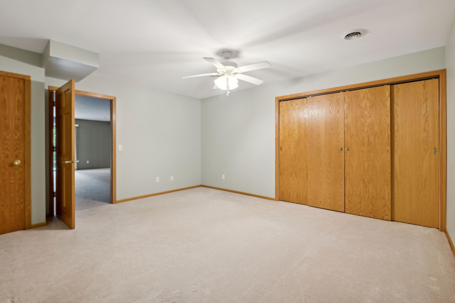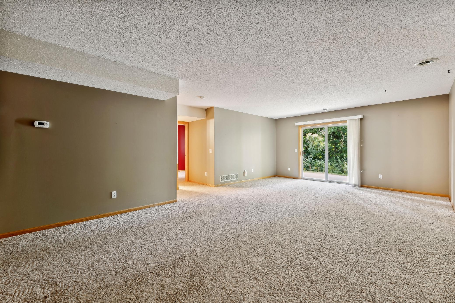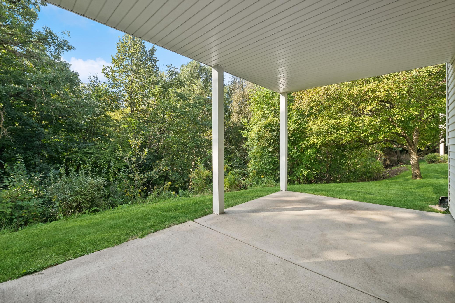
Property Listing
Description
Nestled on a serene cul-de-sac, this charming home offers the perfect blend of privacy and natural beauty. Whether you're hosting large gatherings or enjoying peaceful solitude, you'll love the spacious design and inviting atmosphere. With only two gentle steps up, you're greeted by an expansive, light-filled open-concept living area featuring high vaulted ceilings. The cozy gas fireplace in the living room and the sunlit, bright sunroom with deck access offer warmth and relaxation. The kitchen is a chef’s delight with formal dining, informal dining, breakfast bar island, and a large pantry for all your storage needs. The generous primary bedroom is conveniently located off the living room and features a large walk-in closet and a private ensuite bath complete with a double vanity, shower, and your very own sauna! Additional highlights of the main level include a laundry room, half bath, and an entry closet. Sunlight lamps in the primary suite and laundry room enhance the airy ambiance of this beautiful, one-level living detached townhome. The lower level offers another large bedroom with a walk-in closet, a 3/4 bathroom, a versatile flex room, and a spacious family room with a walkout patio. Conveniently located near restaurants, shops, parks, and freeway access, this home is your oasis of easy living!Property Information
Status: Active
Sub Type:
List Price: $449,900
MLS#: 6598198
Current Price: $449,900
Address: 11767 36th Circle NE, Saint Michael, MN 55376
City: Saint Michael
State: MN
Postal Code: 55376
Geo Lat: 45.203433
Geo Lon: -93.648681
Subdivision: Cold Water Creek
County: Wright
Property Description
Year Built: 1998
Lot Size SqFt: 4356
Gen Tax: 4948
Specials Inst: 0
High School: ********
Square Ft. Source:
Above Grade Finished Area:
Below Grade Finished Area:
Below Grade Unfinished Area:
Total SqFt.: 2910
Style: (TH) Detached
Total Bedrooms: 2
Total Bathrooms: 3
Total Full Baths: 1
Garage Type:
Garage Stalls: 2
Waterfront:
Property Features
Exterior:
Roof:
Foundation:
Lot Feat/Fld Plain:
Interior Amenities:
Inclusions: ********
Exterior Amenities:
Heat System:
Air Conditioning:
Utilities:


