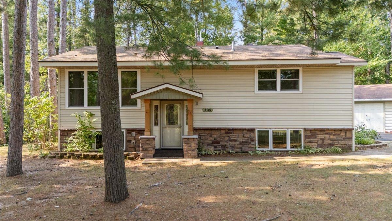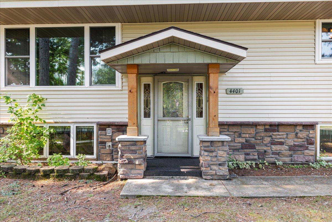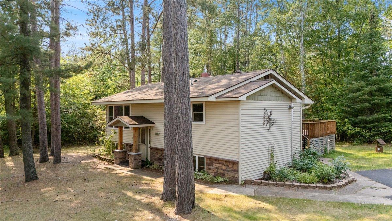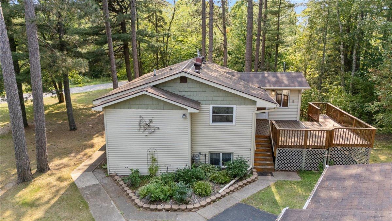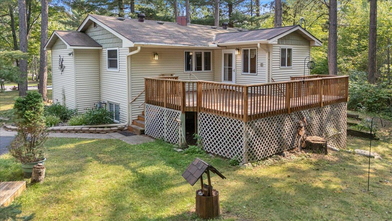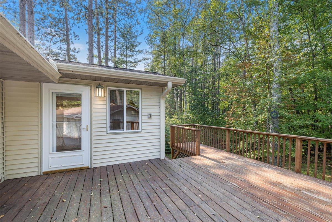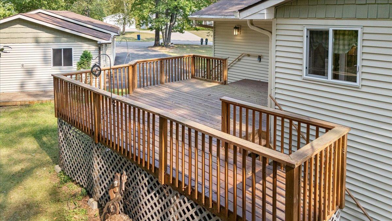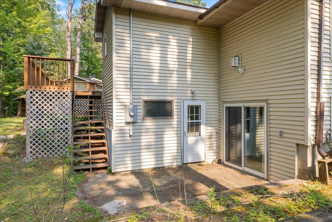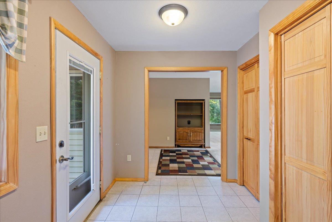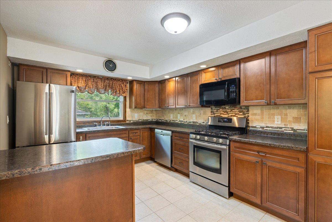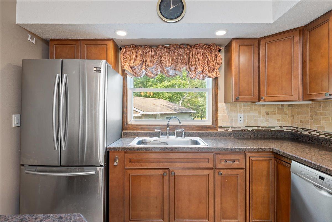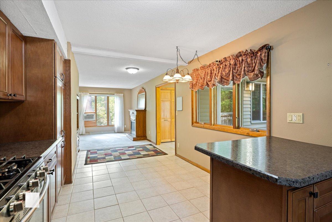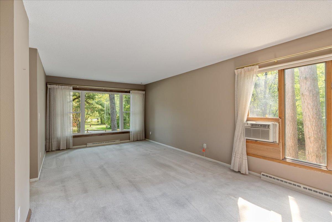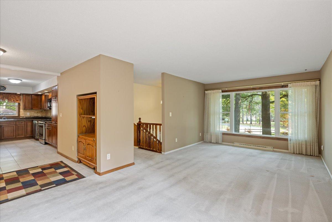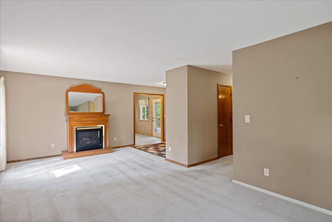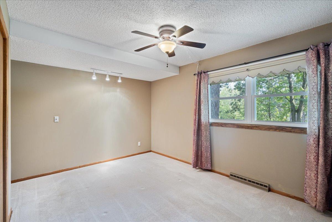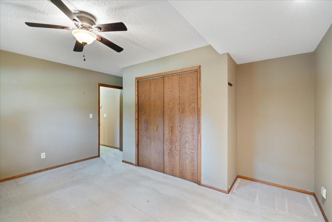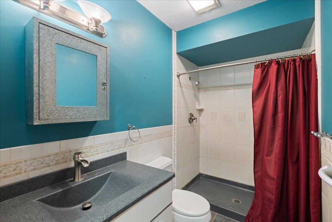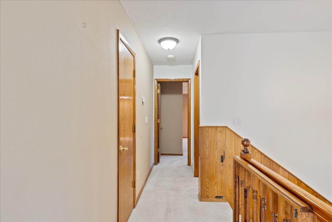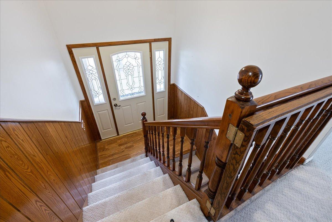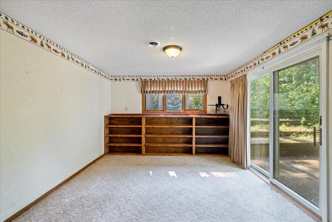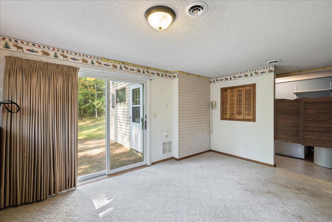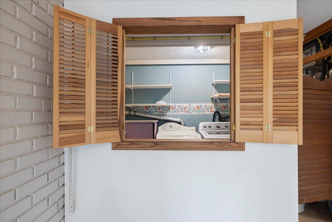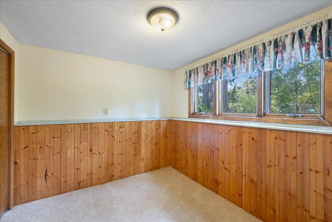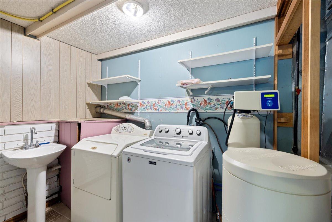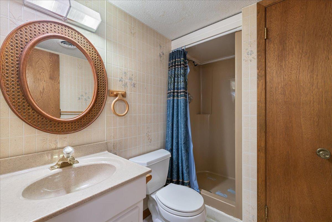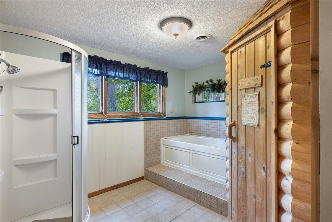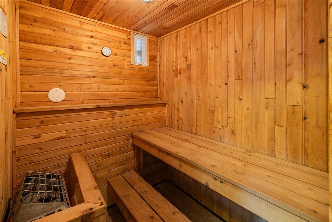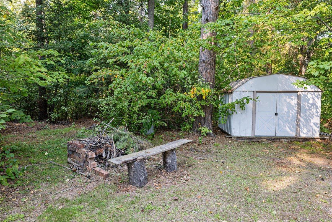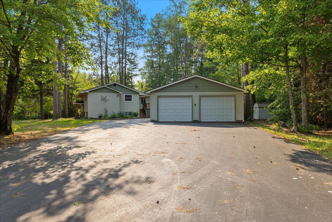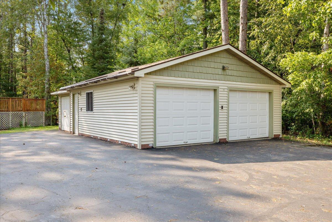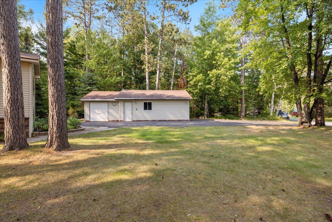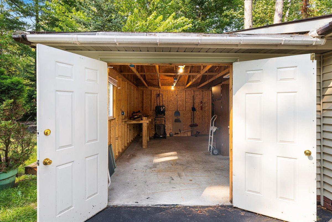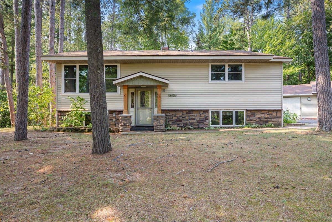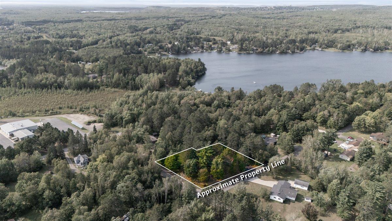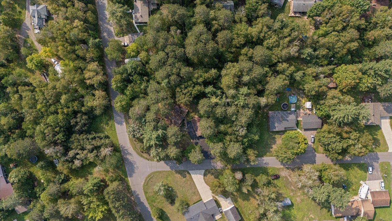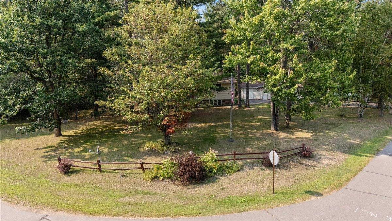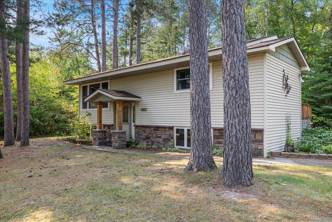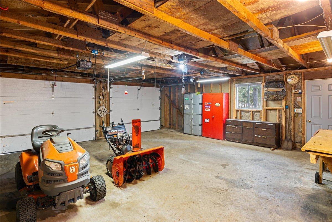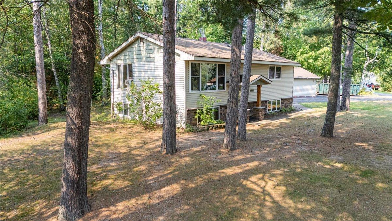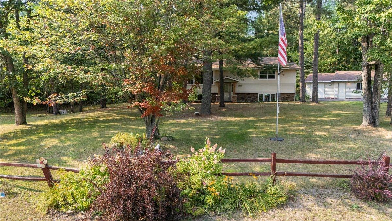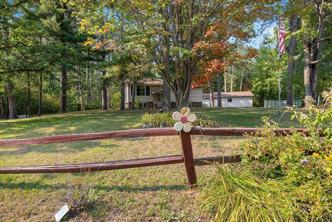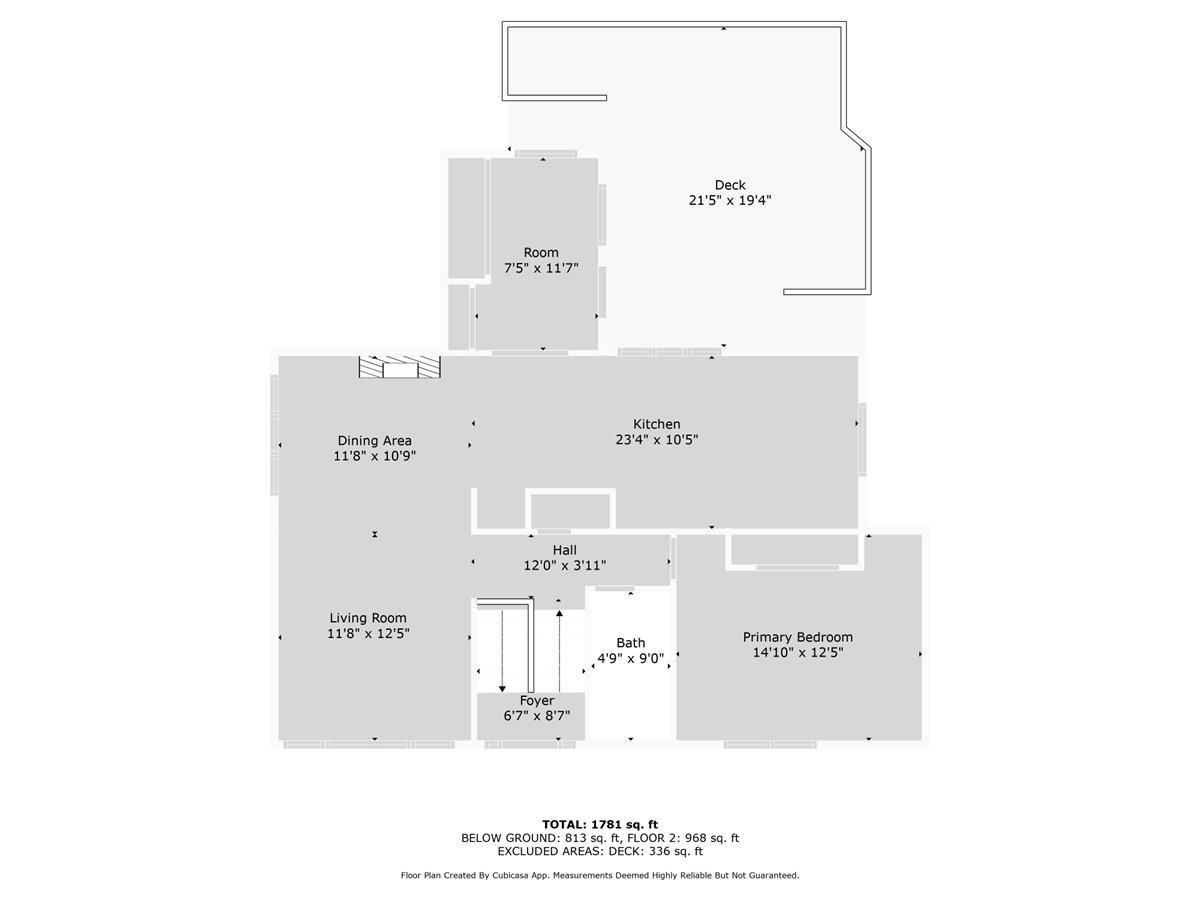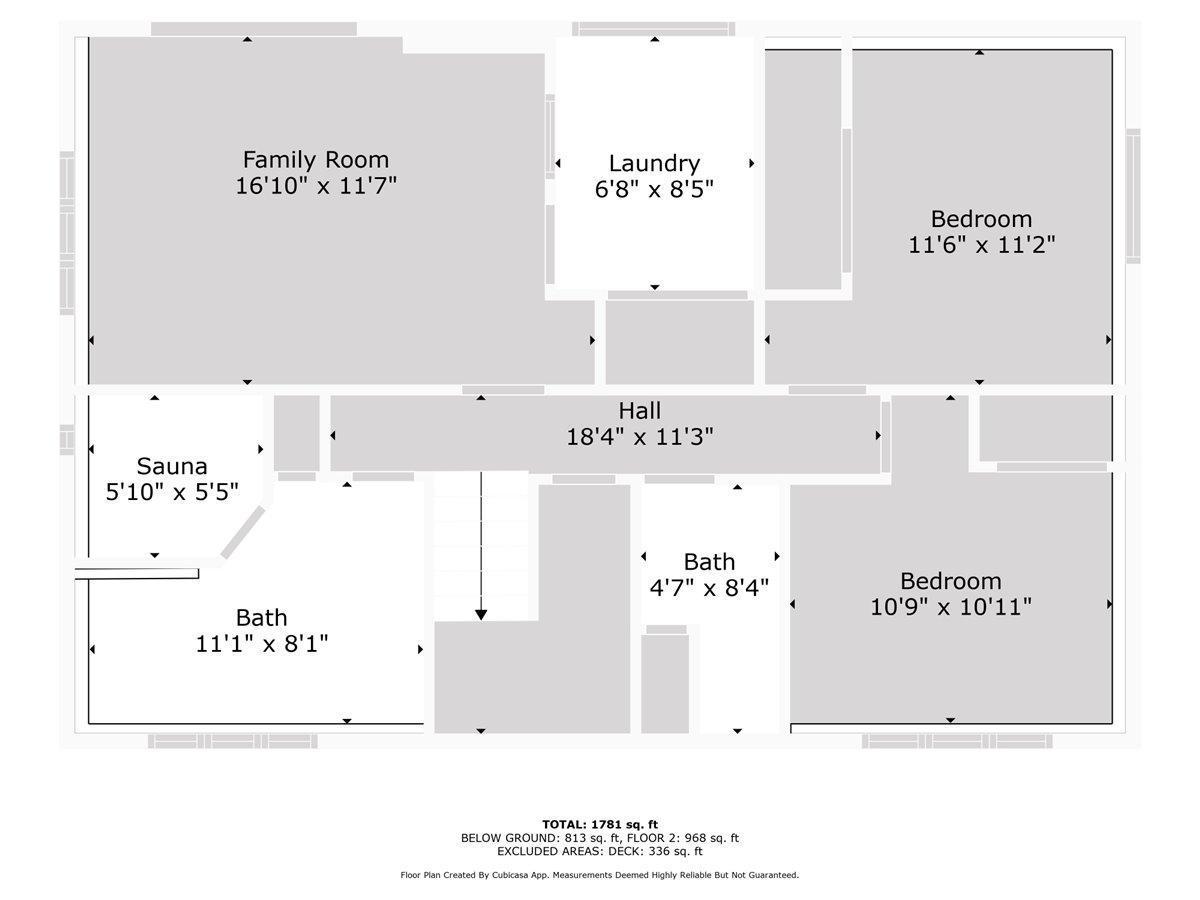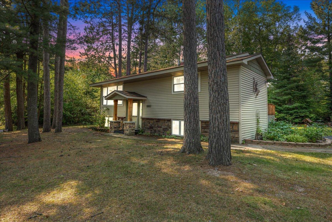
Property Listing
Description
Nestled amongst the towering pines you will find this cozy 3 bedroom, 2 bath home. Walking in the back entrance you will have plenty of room to take off your shoes and put your jacket away so that you can feel at home. The first thing you will notice when inside is the beautifully updated eat in kitchen with newer cabinets, counter tops, back splash and ceramic flooring. There is also a dining space with fireplace for more formal gatherings. Moving into the living room you can relax while watching wildlife out your large window! Finishing off the main floor is your primary bedroom and updated bathroom with walk-in shower. Downstairs you will be in love with the sauna room which includes a whirlpool tub and shower! It is perfect for those winter nights in MN! Also, on this level is a walkout rec room, two more bedrooms and bath. Don't forget to spend some time walking around outside when you come to see this home. It is located on 3 large lots! Plenty of space to explore, sit around a fire and enjoy the outdoors. To make it even better you have a two-stall detached garage with a 12 X 24 addition for extra storage or workshop, large deck and maintenance free siding. You will not want to miss this home that is in walking distance to Ely and St. Mary's Lakes, numerous walking, ATV and snowmobile trails, parks and recreation!Property Information
Status: Active
Sub Type:
List Price: $295,900
MLS#: 6597898
Current Price: $295,900
Address: 4401 Lakeside Drive, Eveleth, MN 55734
City: Eveleth
State: MN
Postal Code: 55734
Geo Lat: 47.437673
Geo Lon: -92.499376
Subdivision: Wilson Memorial Park Town Of Fayal
County: St. Louis
Property Description
Year Built: 1972
Lot Size SqFt: 34848
Gen Tax: 2452
Specials Inst: 85
High School: ********
Square Ft. Source:
Above Grade Finished Area:
Below Grade Finished Area:
Below Grade Unfinished Area:
Total SqFt.: 1781
Style:
Total Bedrooms: 3
Total Bathrooms: 2
Total Full Baths: 0
Garage Type:
Garage Stalls: 2
Waterfront:
Property Features
Exterior:
Roof:
Foundation:
Lot Feat/Fld Plain:
Interior Amenities:
Inclusions: ********
Exterior Amenities:
Heat System:
Air Conditioning:
Utilities:


