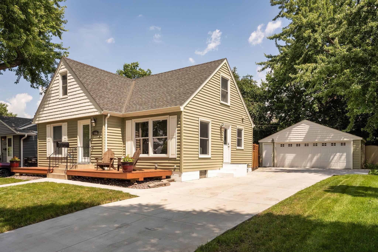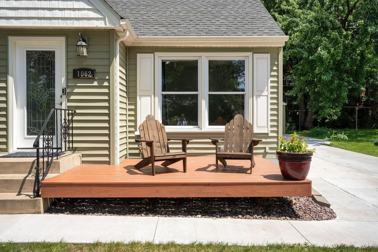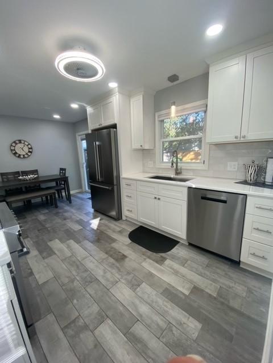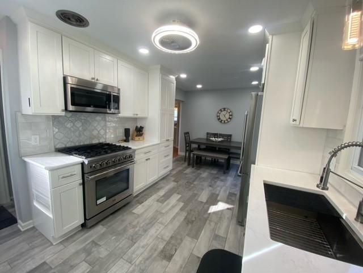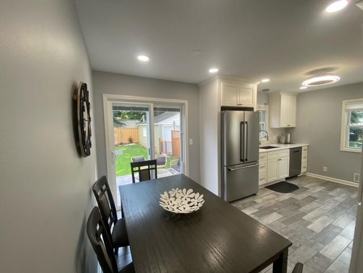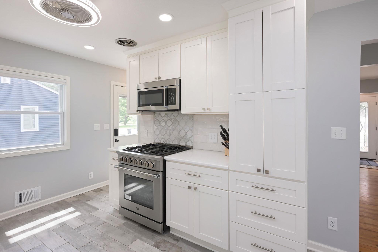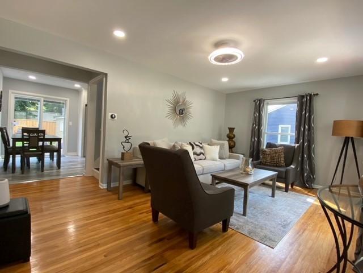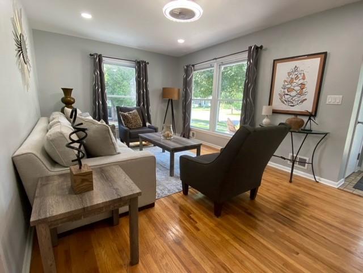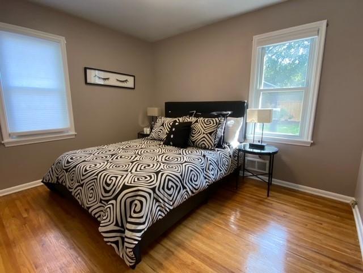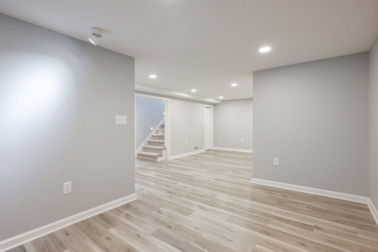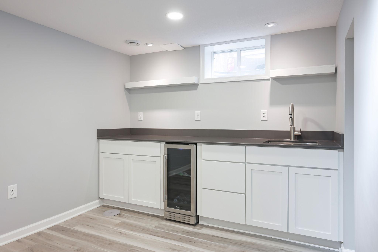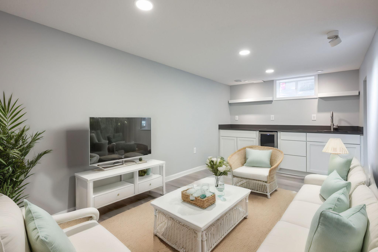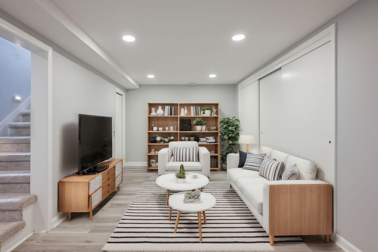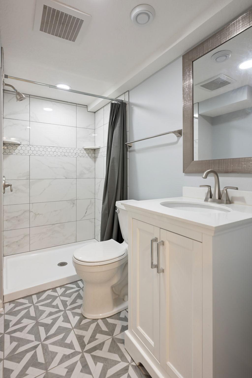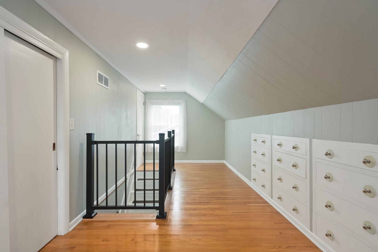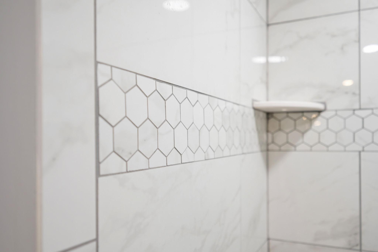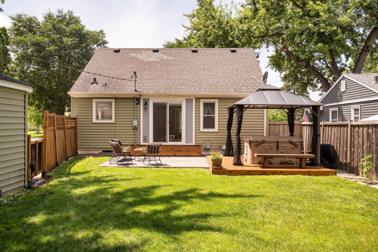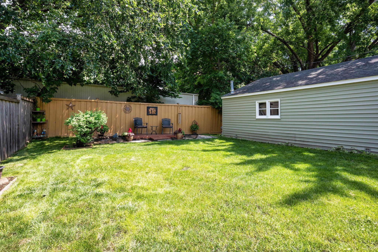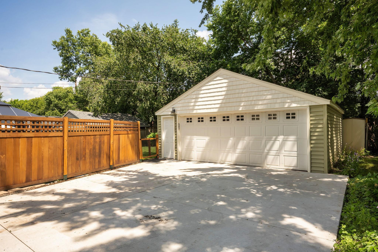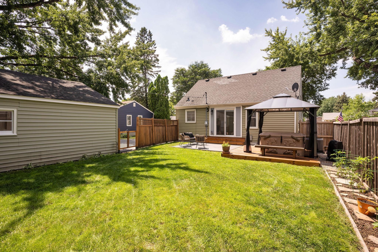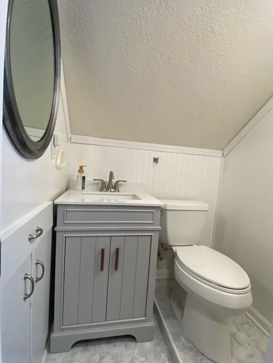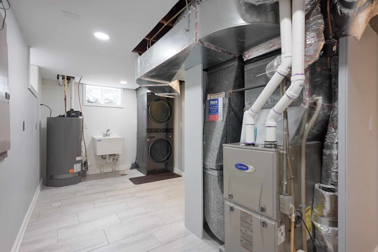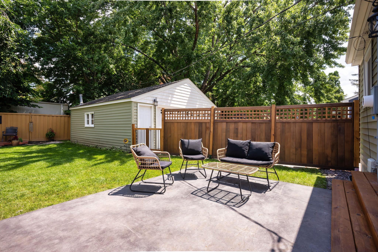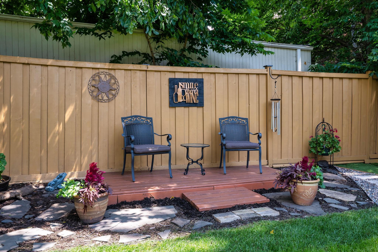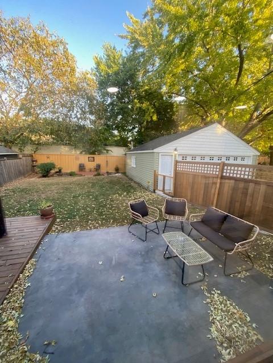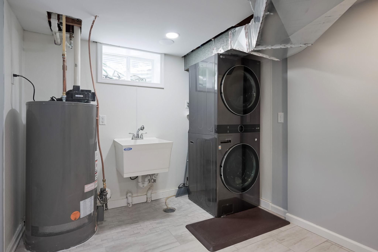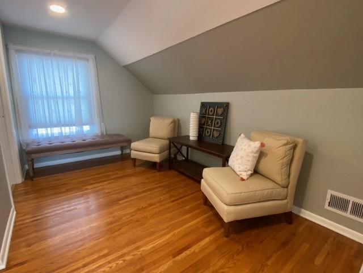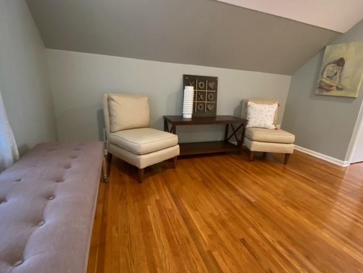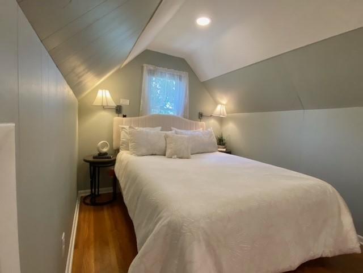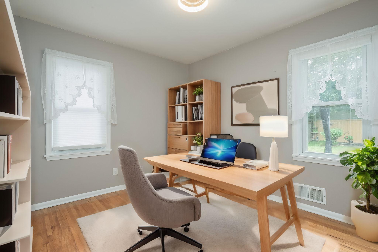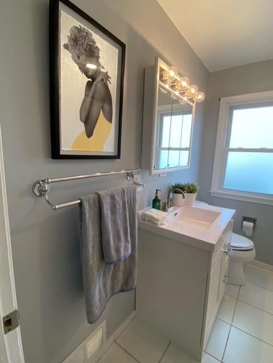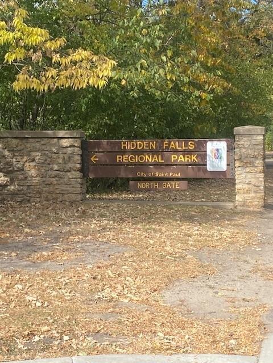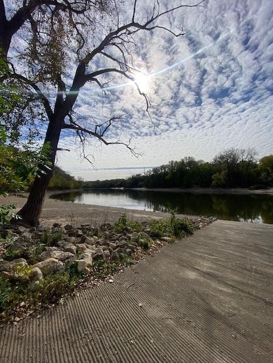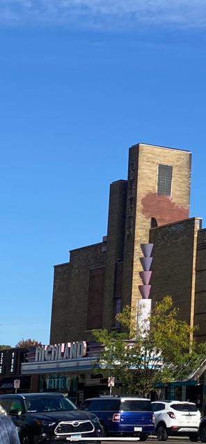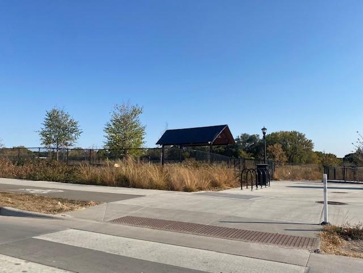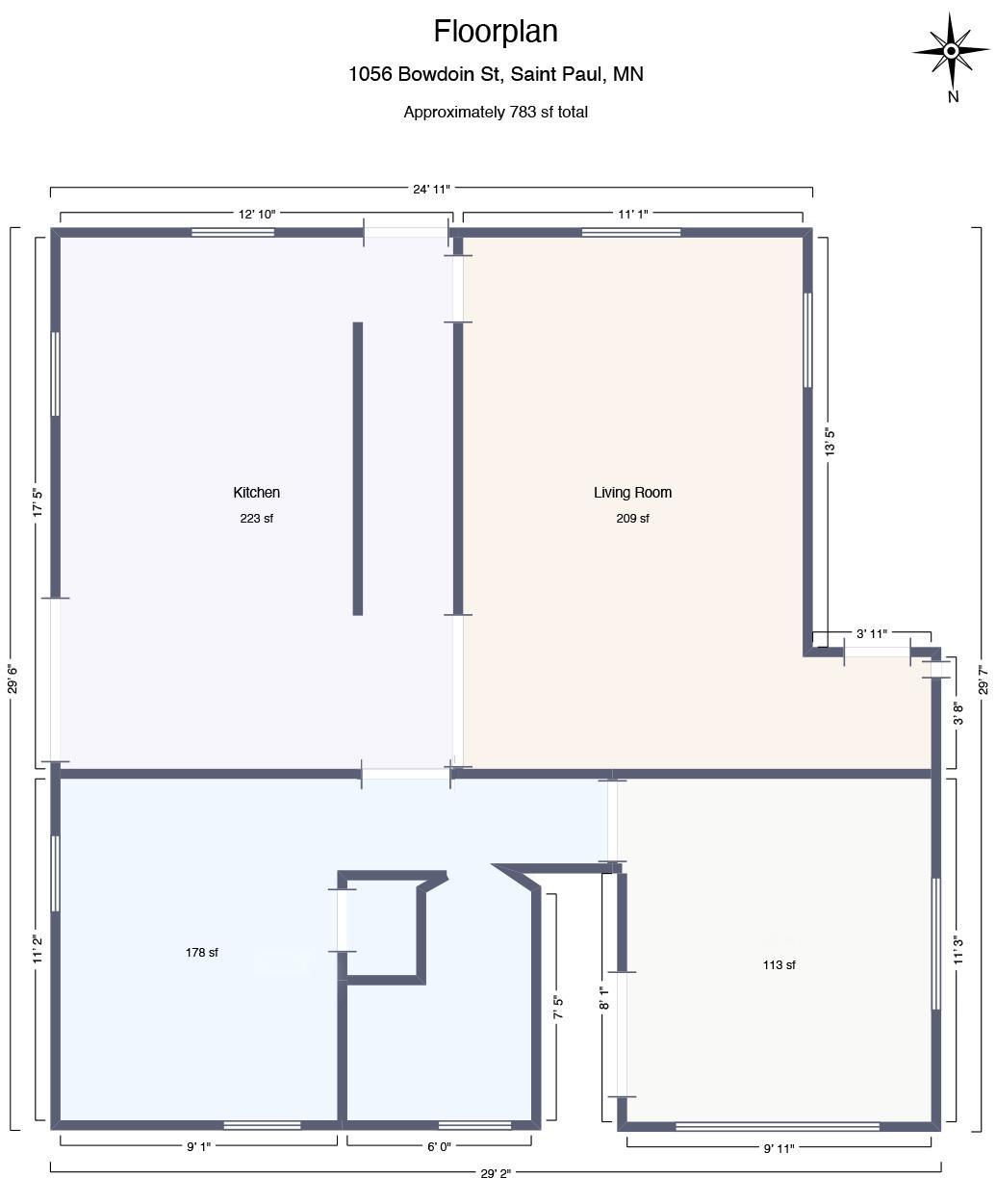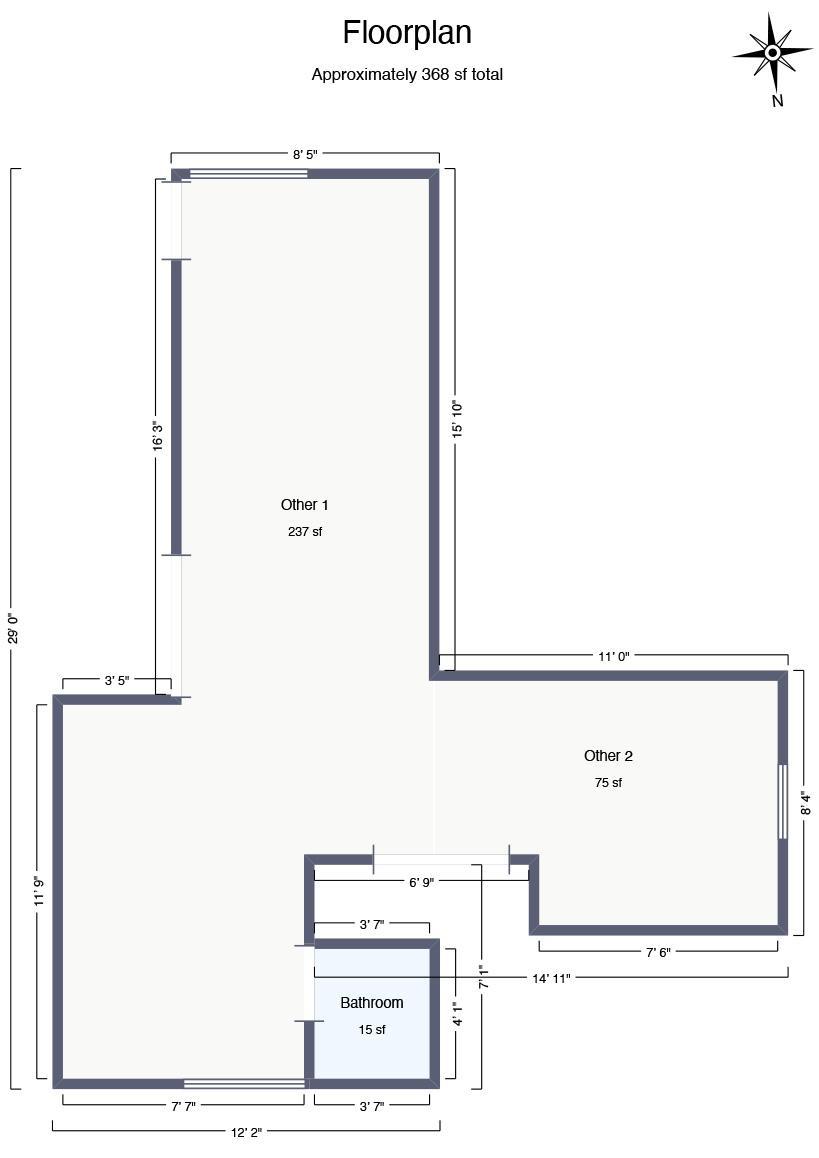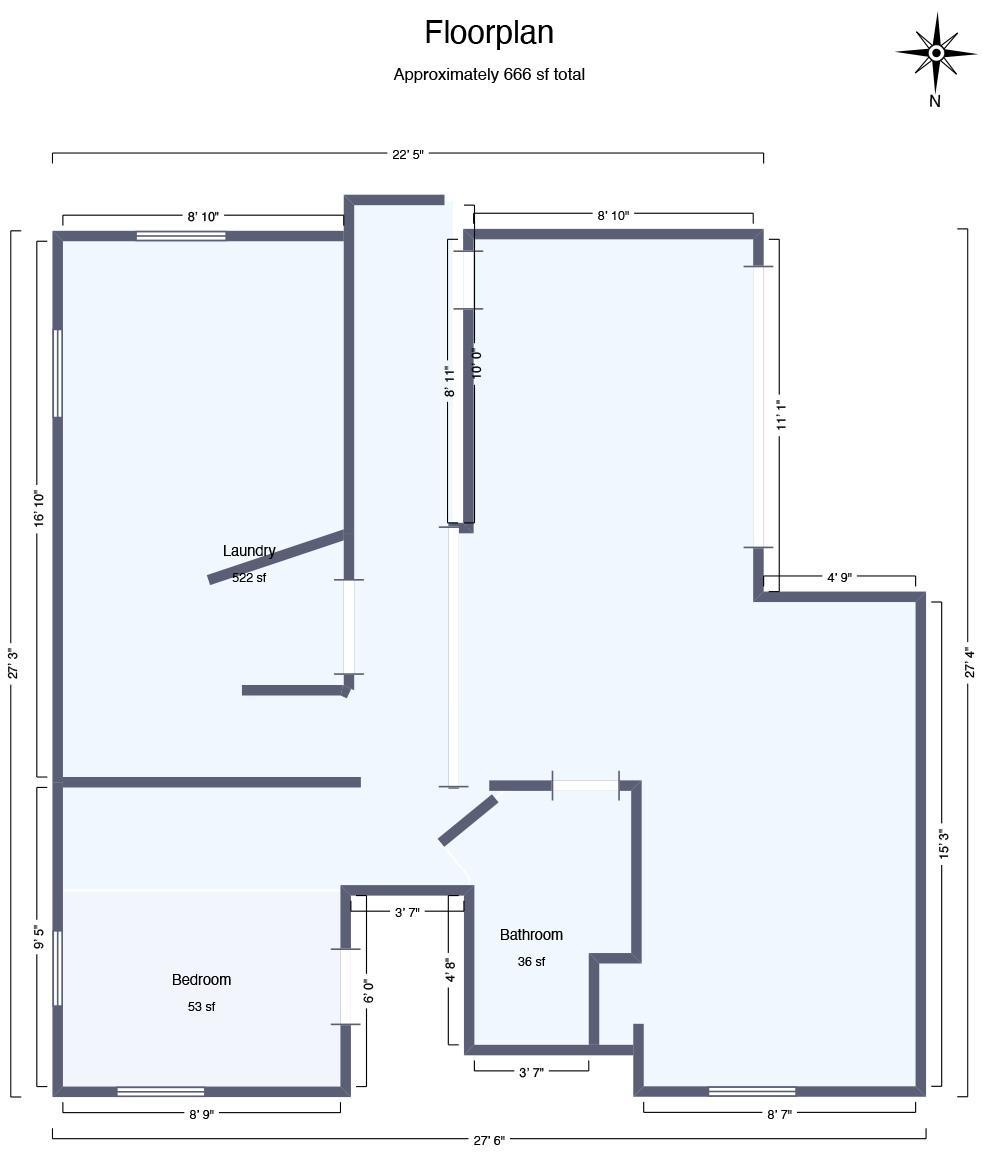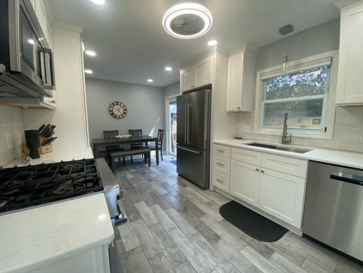
Property Listing
Description
This absolutely lovely 1.5 story home is located within walking distance of Highland Village and has been recently renovated with tons of updates. This home has four bedrooms, three baths with two of the bedrooms and one bath on the main floor. The basement is a perfect situation for a potential renter or privacy for family and friends when they stay. The basement boasts one bedroom, 3/4 bath, family room and a wet bar with a small refrigerator built into the large quartz countertop and cabinets. A large two + car garage and extra parking spaces in the driveway. Updates include all new kitchen flooring, cabinets, counter tops, and kitchen appliances. A new air conditioning unit, plumbing, electrical box/wiring, washer & dryer, and new lighting. The newly finished basement has a bedroom and a family room with a wet bar and a beautiful countertop. The second floor has a bedroom area, sitting room, half bath, built in drawers with two closets and lots of storage space. The curb appeal is amazing with the front deck for sunset views, and a new cement driveway and sidewalk in 2023. The home is located only a few blocks from the Mississippi river, with biking, walking trails and a public boat launch located at Hidden Falls Park. If you’re looking for privacy, check out the beautiful backyard which has a newly stamped concrete patio, two decks, a gazebo, and a privacy fence that creates your own sanctuary. The home and neighbors are absolutely lovely. The owners are only selling to be closer to aging parents.Property Information
Status: Active
Sub Type:
List Price: $484,900
MLS#: 6597795
Current Price: $484,900
Address: 1062 Bowdoin Street, Saint Paul, MN 55116
City: Saint Paul
State: MN
Postal Code: 55116
Geo Lat: 44.909396
Geo Lon: -93.188223
Subdivision: Bisanz Riverwood Terrace
County: Ramsey
Property Description
Year Built: 1954
Lot Size SqFt: 6534
Gen Tax: 5246
Specials Inst: 0
High School: ********
Square Ft. Source:
Above Grade Finished Area:
Below Grade Finished Area:
Below Grade Unfinished Area:
Total SqFt.: 2078
Style: (SF) Single Family
Total Bedrooms: 4
Total Bathrooms: 3
Total Full Baths: 0
Garage Type:
Garage Stalls: 2
Waterfront:
Property Features
Exterior:
Roof:
Foundation:
Lot Feat/Fld Plain: Array
Interior Amenities:
Inclusions: ********
Exterior Amenities:
Heat System:
Air Conditioning:
Utilities:


