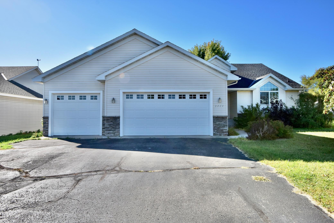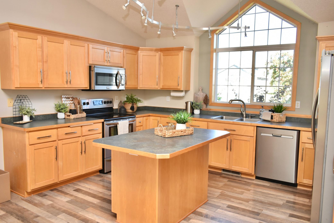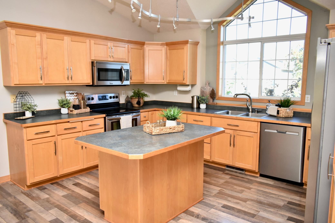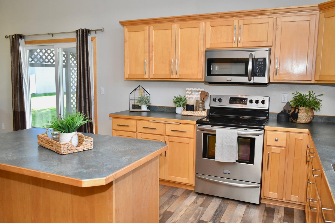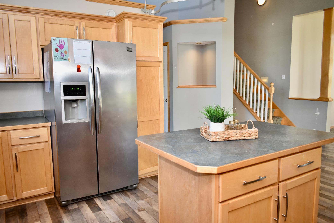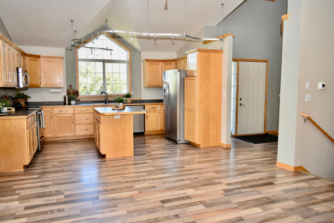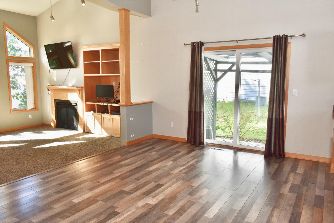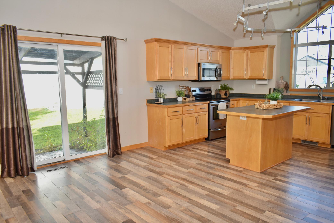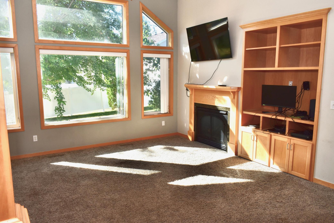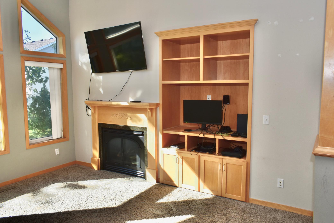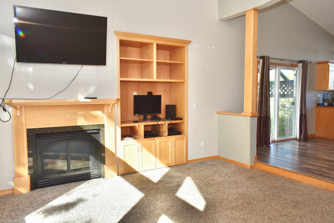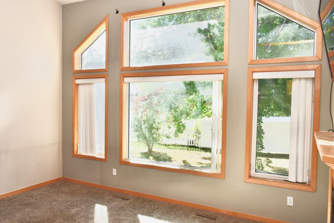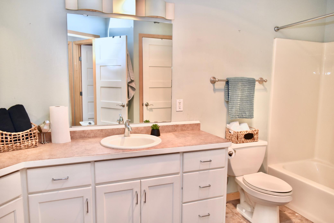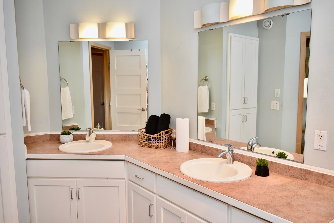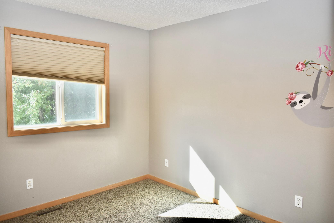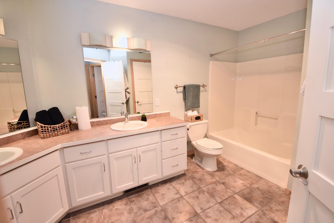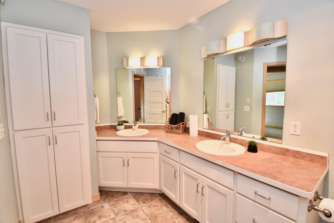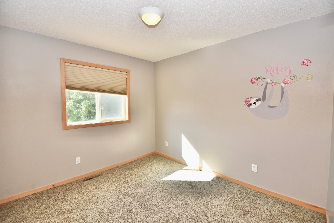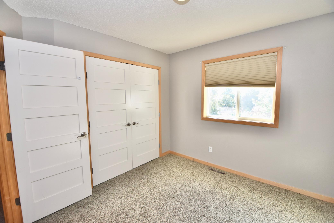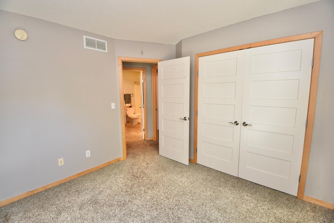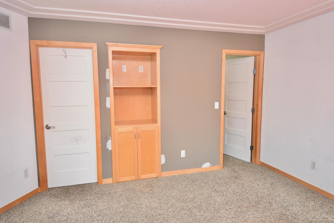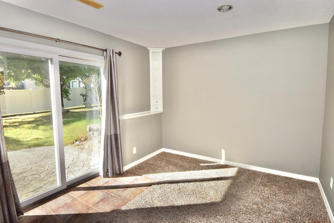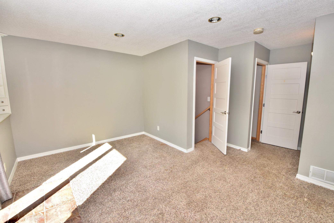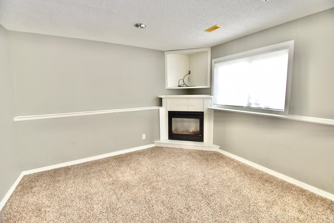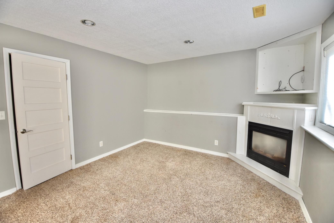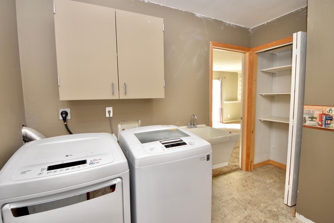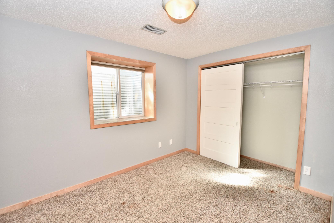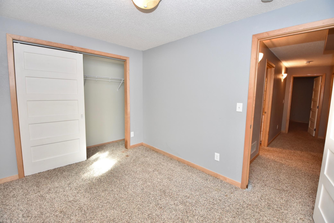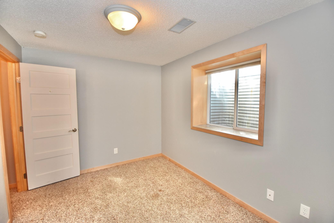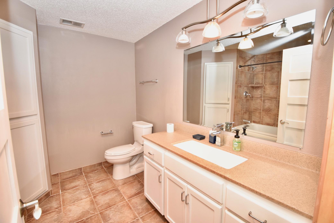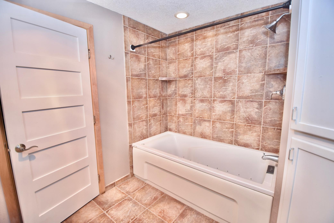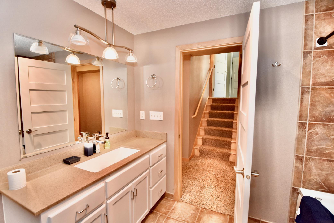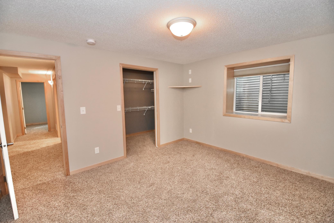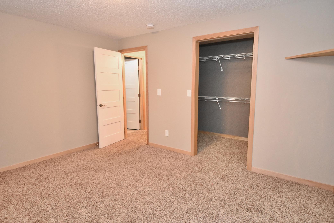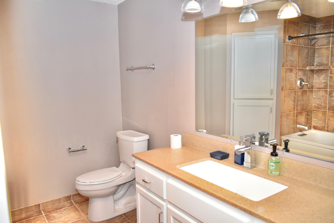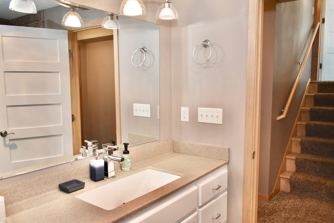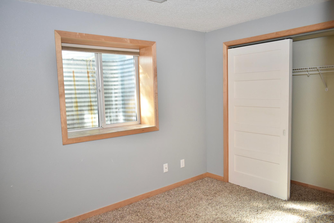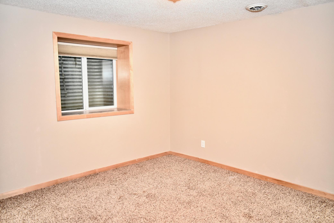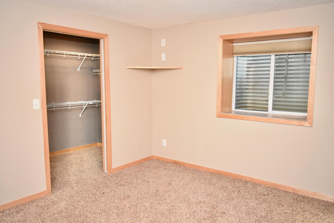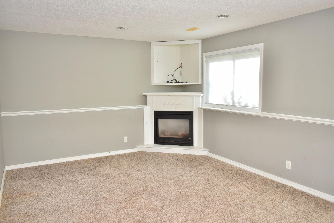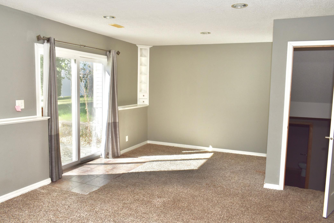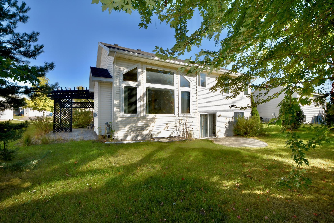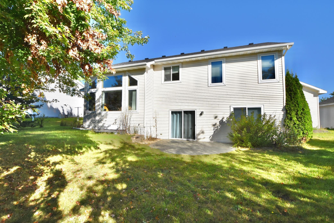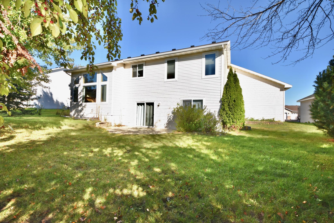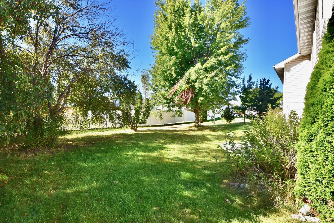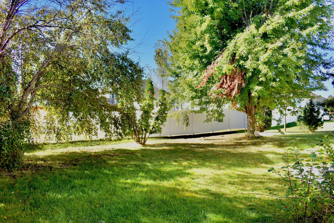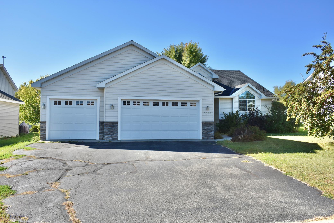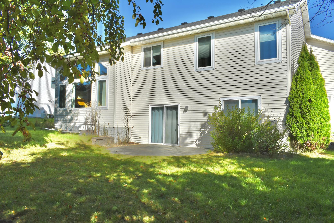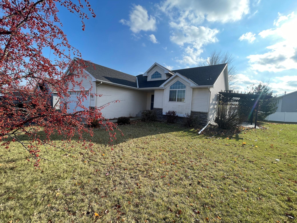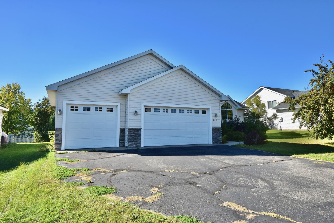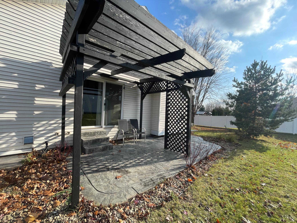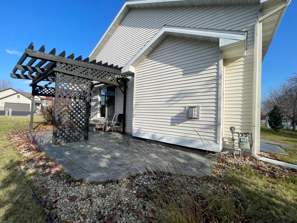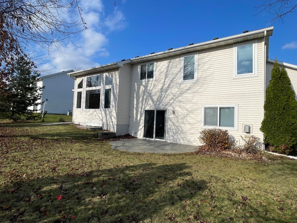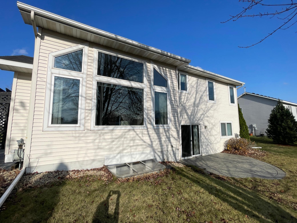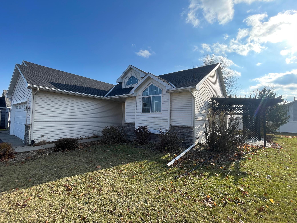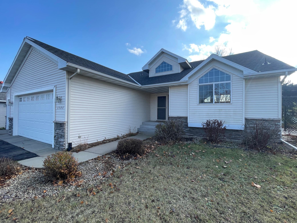
Property Listing
Description
This stunning four-level home seamlessly blends open-concept living with cozy, functional spaces. From the moment you step inside, you'll feel at home. The kitchen features vaulted ceilings, elegant maple cabinets, a central island, and ample lighting, creating an inviting atmosphere. The adjoining dining area opens onto a side patio, perfect for outdoor meals. The living room boasts a large picture window and a cozy gas fireplace, complete with a mantle and built-in cabinets. The upper level is dedicated to the owner's suite, which includes a walk-in closet and a convenient walk-through bath, along with a second bedroom. On the third level, you'll find a family room with its own patio and fireplace, along with space for a half-bathroom and a laundry room with exterior stairs leading to the garage. The fourth level offers two additional bedrooms, a full bathroom, and a storage/utility room. Situated in a prime location off Mayhew Lake Road, this home is ideally placed near neighborhood trails that lead to a park and outdoor skating rink. Plus, it’s close to Hwy 10, ensuring a quick commute to both the metro area and up north.Property Information
Status: Active
Sub Type:
List Price: $309,900
MLS#: 6597785
Current Price: $309,900
Address: 1304 Stone Ridge Road, Sauk Rapids, MN 56379
City: Sauk Rapids
State: MN
Postal Code: 56379
Geo Lat: 45.587428
Geo Lon: -94.137335
Subdivision: Stone Ridge
County: Benton
Property Description
Year Built: 2000
Lot Size SqFt: 9147.6
Gen Tax: 4002
Specials Inst: 0
High School: ********
Square Ft. Source:
Above Grade Finished Area:
Below Grade Finished Area:
Below Grade Unfinished Area:
Total SqFt.: 2404
Style: (SF) Single Family
Total Bedrooms: 4
Total Bathrooms: 2
Total Full Baths: 2
Garage Type:
Garage Stalls: 3
Waterfront:
Property Features
Exterior:
Roof:
Foundation:
Lot Feat/Fld Plain: Array
Interior Amenities:
Inclusions: ********
Exterior Amenities:
Heat System:
Air Conditioning:
Utilities:


