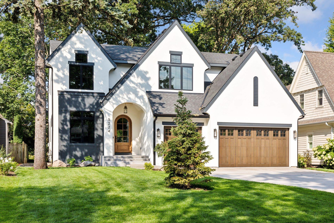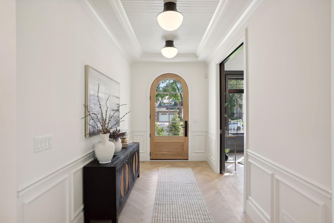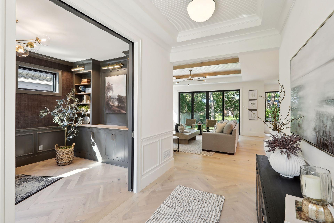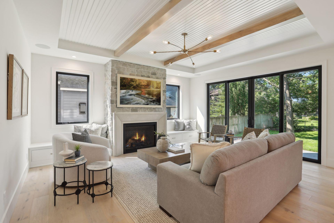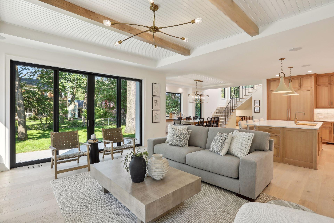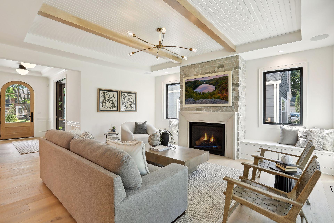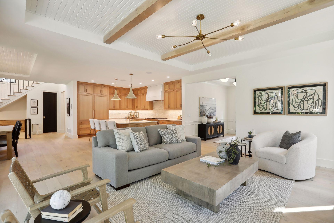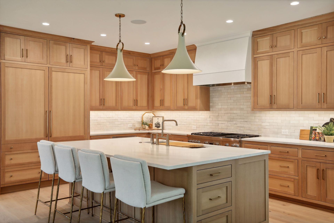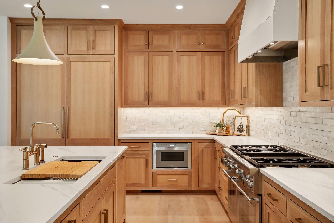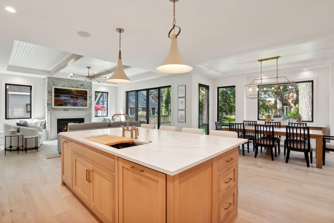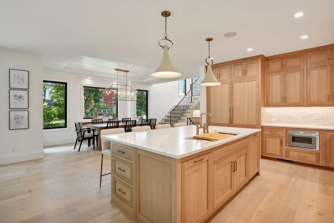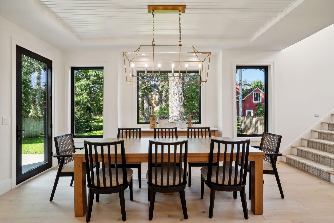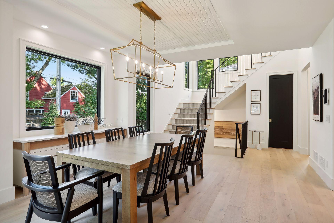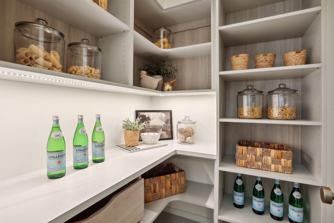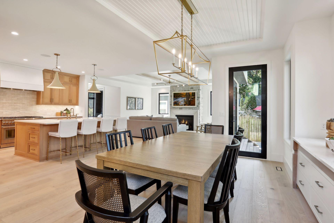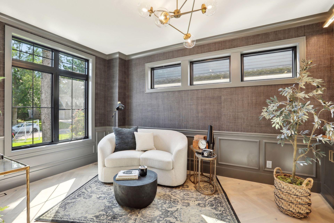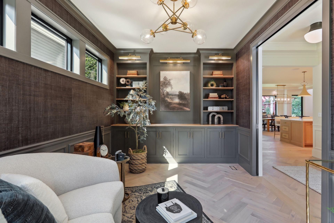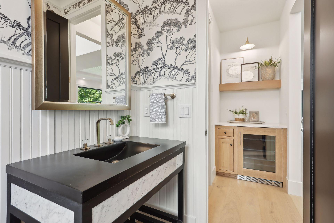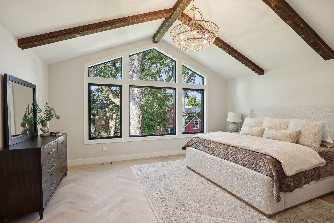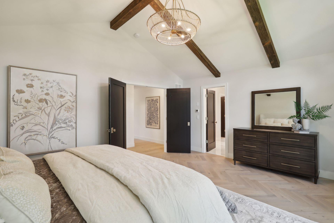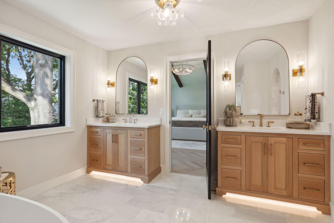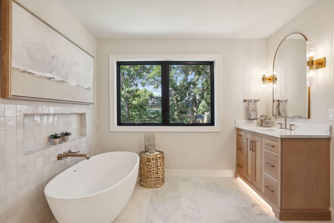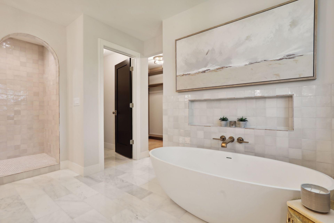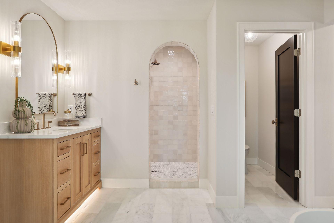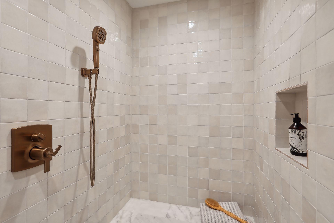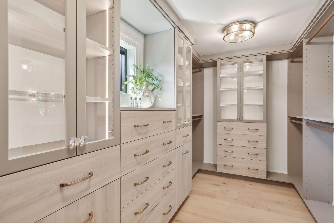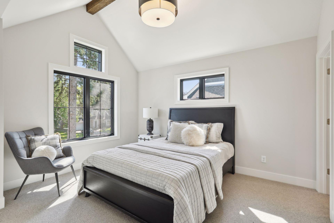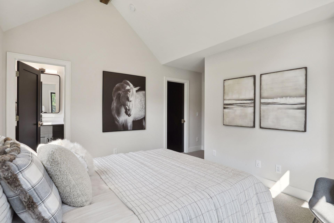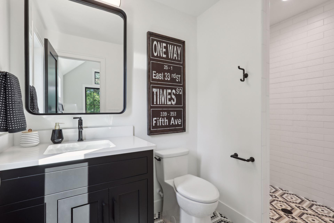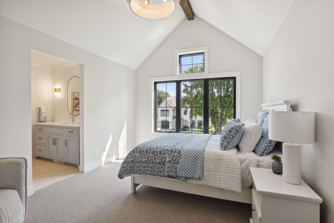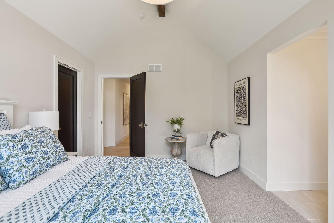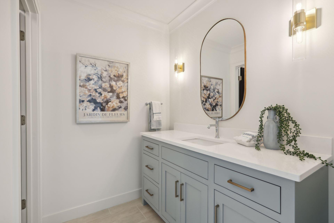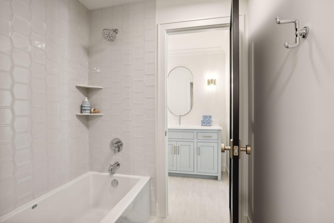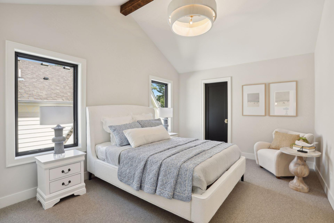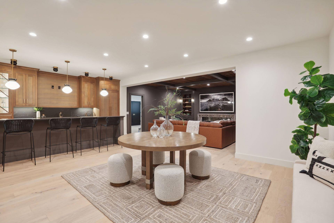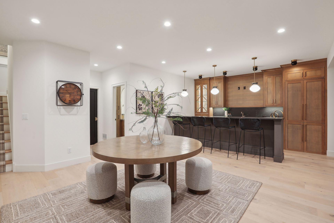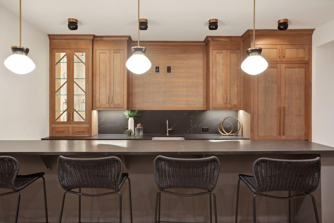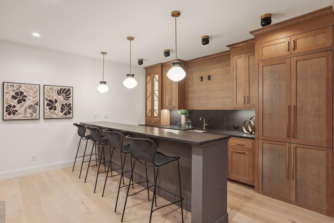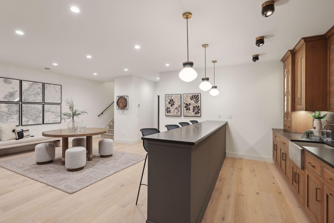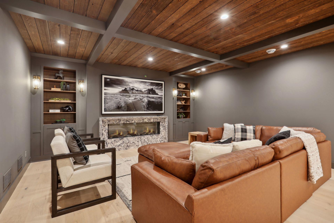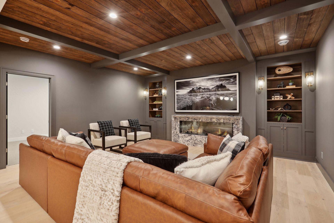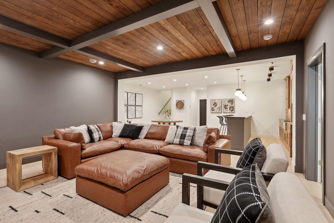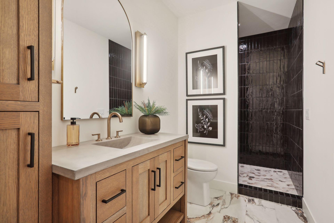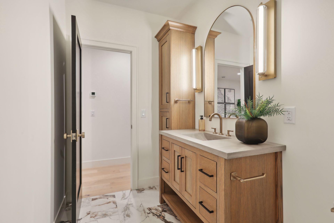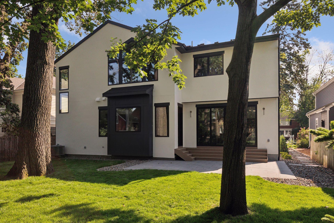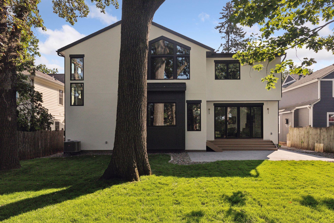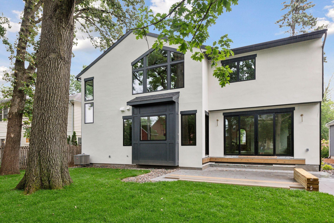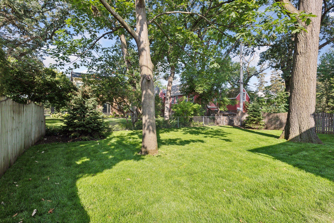
Property Listing
Description
Parade of homes model now complete and ready for viewing. LDK Builders newest model home located in the highly desired Arden Park area. Blocks to Minnehaha Creek, Edina Country Club and surrounded by charming architecture. This home blends classic architecture with today’s modern amenities. Thoughtfully designed with all the features you’d expect. Bright, open floorplan featuring a chef’s kitchen with custom oak cabinetry, 48” Thermador pro range and ovens, custom paneled Thermador Refrigerator. Gorgeous hardwood floors throughout the main level. Amazing finish details including paneled walls and ceiling treatments, custom grass cloth wallpaper in the study with built ins, walls of windows on the main level leading to the patio and outdoor spaces. Stunning rear stair design with custom iron works staircase, beautiful walls of windows leading to the well-designed upper level featuring 4 bedrooms and upper-level laundry. All secondary bedrooms have unique vaulted and beamed ceilings with a stunning primary suite with custom closet and hardwood flooring. The lower level features the perfect entertainment spaces including a beautiful custom bar, home theater with custom Cambria linear fireplace plus a guest room/exercise room. You won’t want to miss this perfect location and gorgeous home.Property Information
Status: Active
Sub Type:
List Price: $2,995,000
MLS#: 6597439
Current Price: $2,995,000
Address: 5224 Kellogg Avenue, Edina, MN 55424
City: Edina
State: MN
Postal Code: 55424
Geo Lat: 44.907796
Geo Lon: -93.338233
Subdivision: South Harriet Park
County: Hennepin
Property Description
Year Built: 2024
Lot Size SqFt: 7840.8
Gen Tax: 10958
Specials Inst: 0
High School: ********
Square Ft. Source:
Above Grade Finished Area:
Below Grade Finished Area:
Below Grade Unfinished Area:
Total SqFt.: 4788
Style:
Total Bedrooms: 5
Total Bathrooms: 5
Total Full Baths: 2
Garage Type:
Garage Stalls: 3
Waterfront:
Property Features
Exterior:
Roof:
Foundation:
Lot Feat/Fld Plain: Array
Interior Amenities:
Inclusions: ********
Exterior Amenities:
Heat System:
Air Conditioning:
Utilities:


