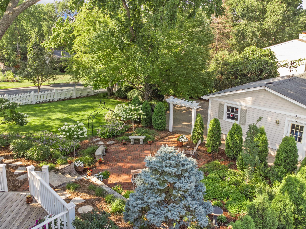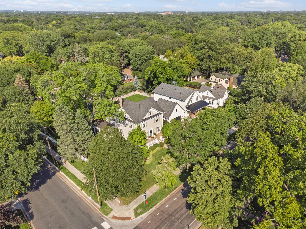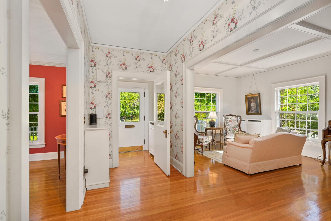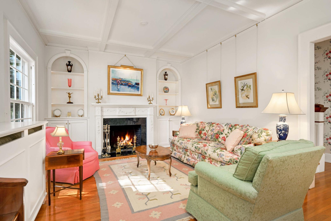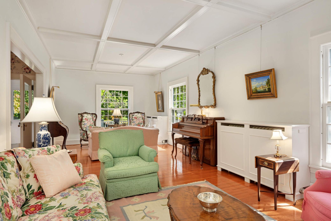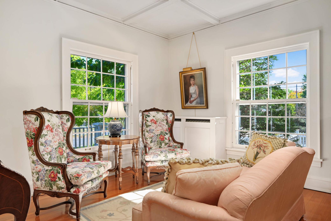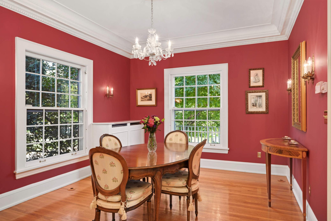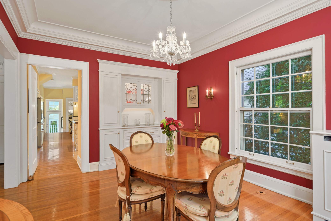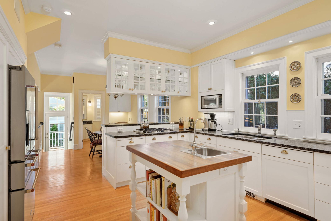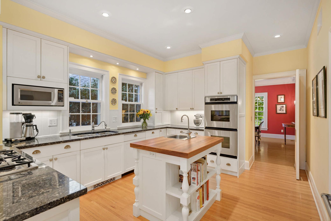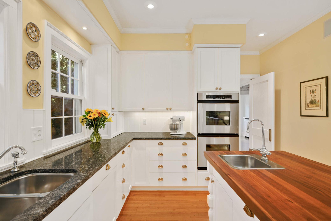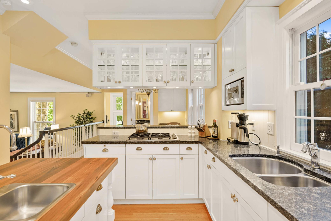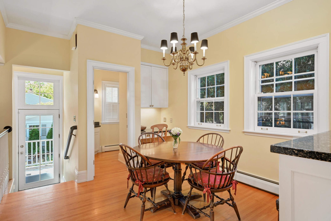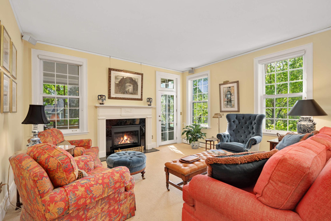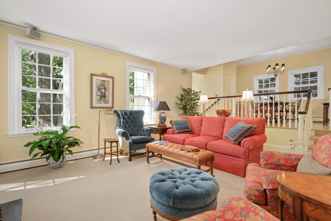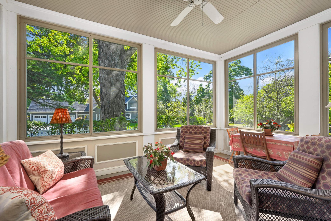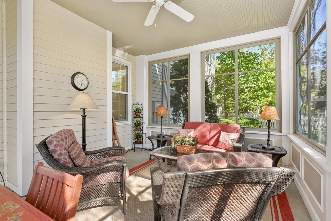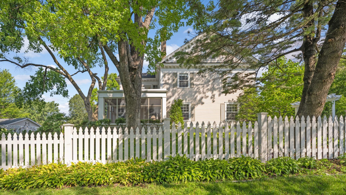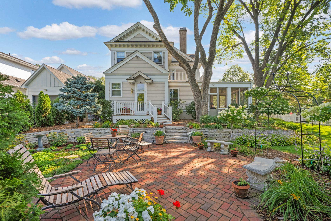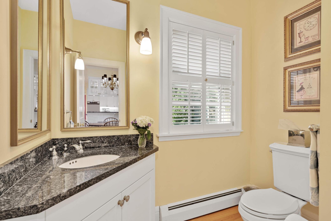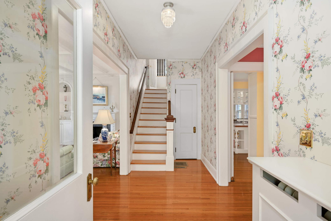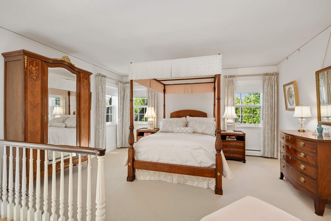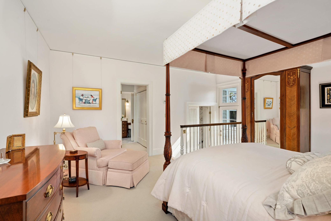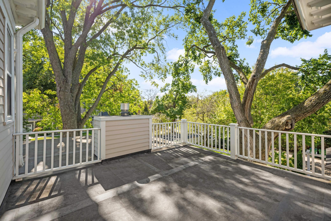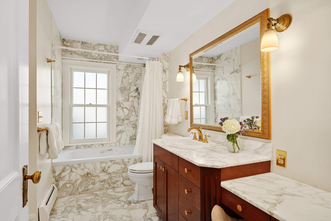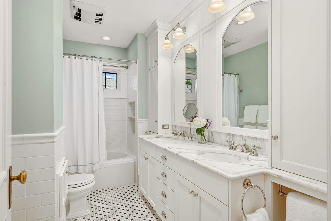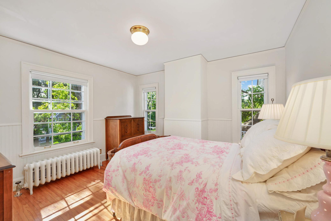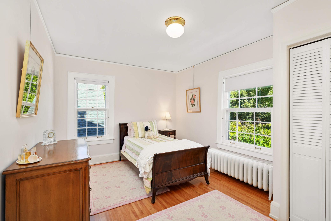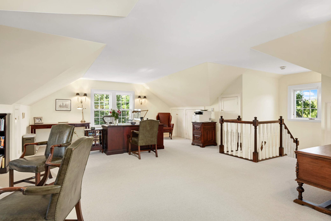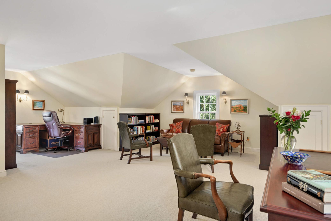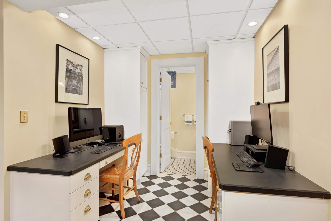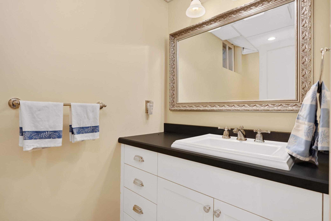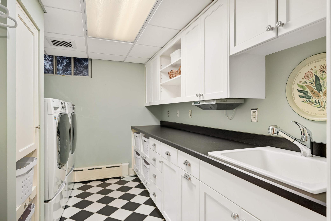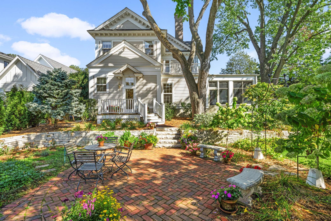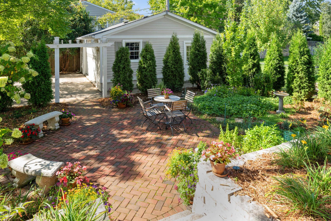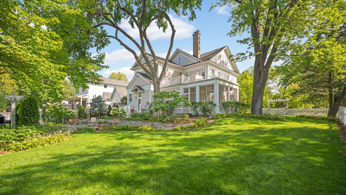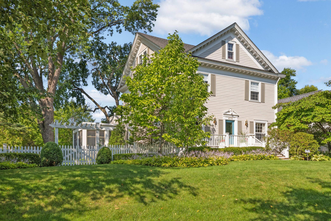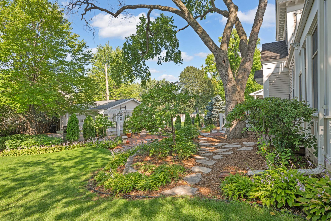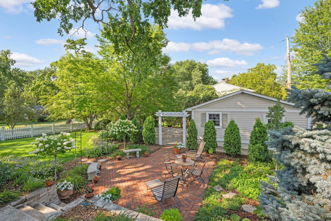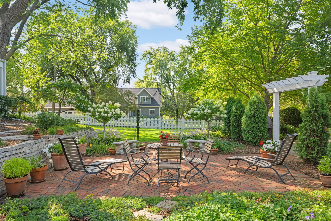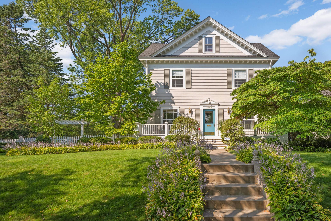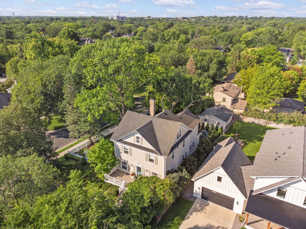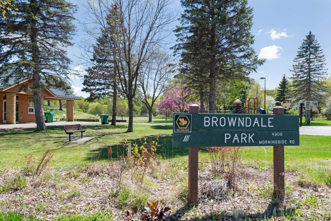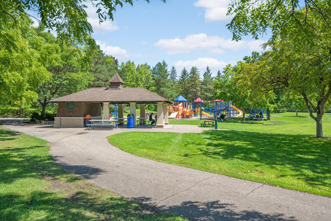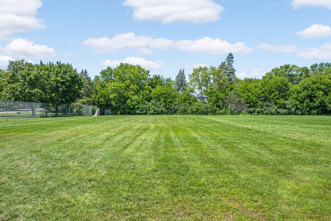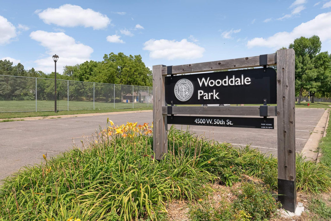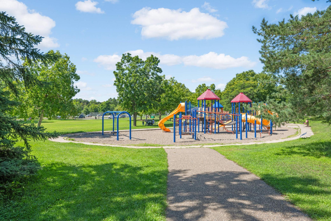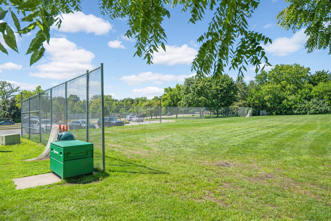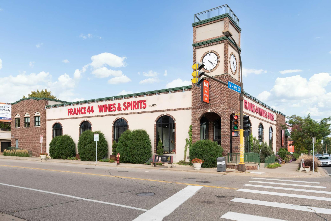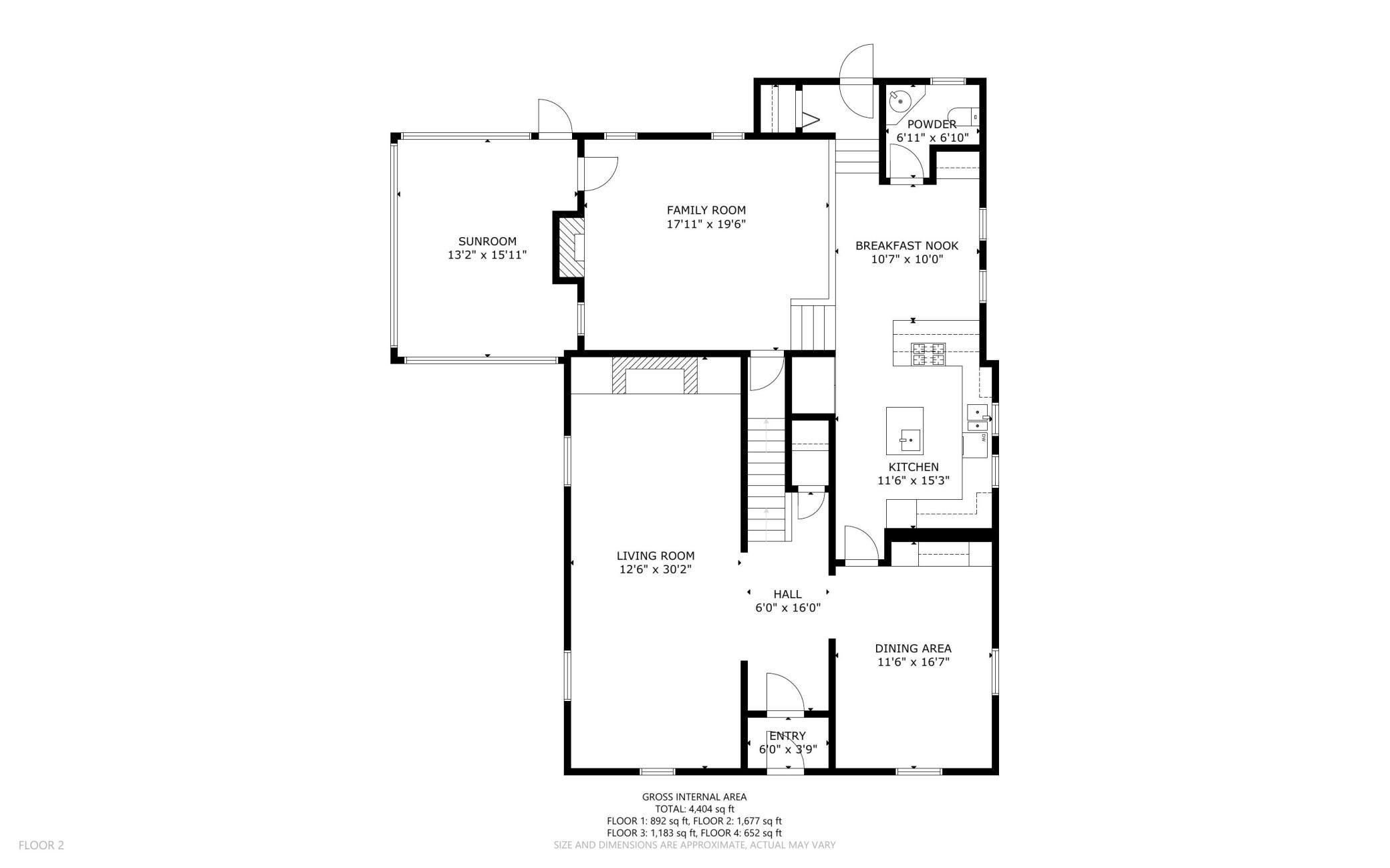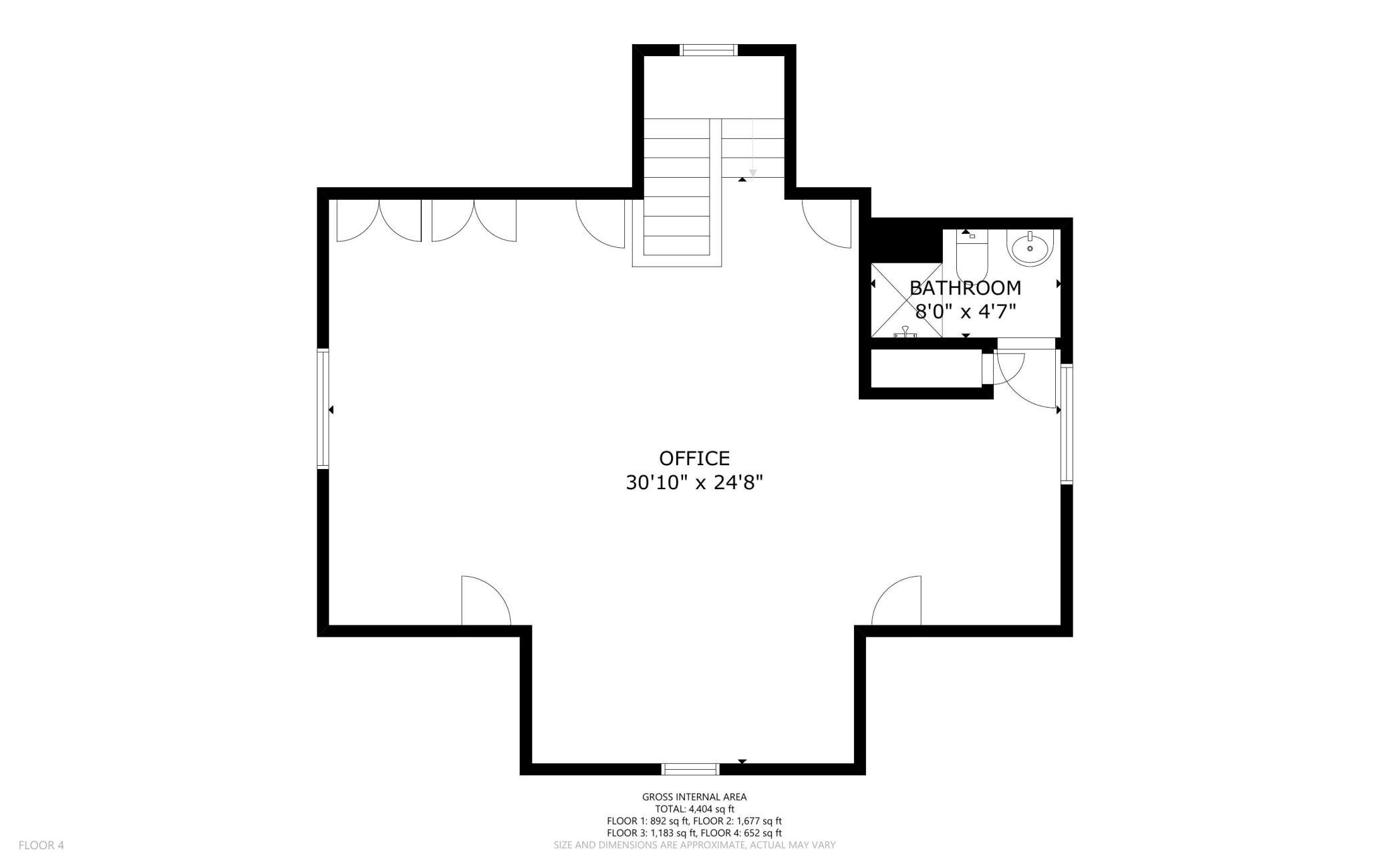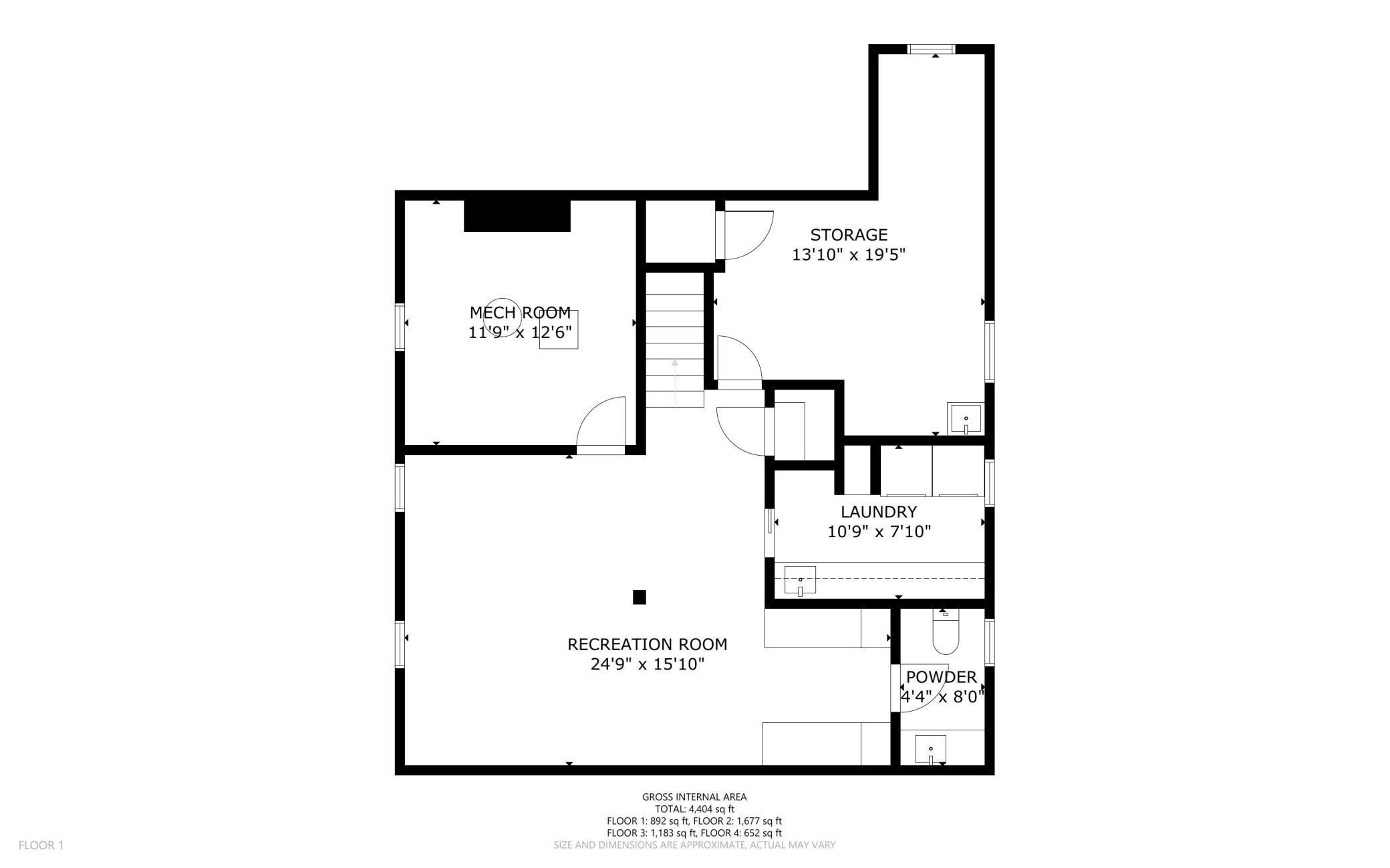
Property Listing
Description
Landmark grand 2+ story Colonial Revival on an amazing site in Browndale Park abutting both Morningside and Country Club n’hoods. The home has been meticulously maintained and tastefully updated while keeping its original integrity. This stunning home is filled with large windows and very high ceilings, making it very light and bright and a joy to live in. The living room has a beautiful fireplace flanked by arched bookcases; the Dining Room has amazing crown molding and a built-in buffet; A chef’s center island kitchen with custom enameled cabinets, granite countertops, SS appliances and family dining all open to the main floor family room with a gas fireplace and opens to the awesome screened porch. 2nd floor hosts 4BRs including a gorgeous Primary suite with dble closets and a remodeled marble full BA + 3 generous BRs and 2nd remodeled full BA. Huge stunning 3rd floor BR suite or in-home office with a ¾ BA. Nicely finished lower level offers an Amusement Rm, Study area, half BA and superb laundry rm. The award-winning landscaping in the fully fenced backyard and brick patio is great for kids and dogs to play plus an oversized dble garage. Don’t miss this incredible opportunity to own your dream home with everything on your wish list. Convenient to parks, shopping & the city lakes; Please see the home highlights in MLS supplements. The home’s been pre-inspected and 1 year Home Warranty for the buyers.Property Information
Status: Active
Sub Type:
List Price: $1,425,000
MLS#: 6596951
Current Price: $1,425,000
Address: 4386 Wooddale Avenue, Minneapolis, MN 55424
City: Minneapolis
State: MN
Postal Code: 55424
Geo Lat: 44.920269
Geo Lon: -93.339961
Subdivision: Browndale Park
County: Hennepin
Property Description
Year Built: 1912
Lot Size SqFt: 12196.8
Gen Tax: 12474
Specials Inst: 0
High School: ********
Square Ft. Source:
Above Grade Finished Area:
Below Grade Finished Area:
Below Grade Unfinished Area:
Total SqFt.: 4559
Style: (SF) Single Family
Total Bedrooms: 5
Total Bathrooms: 5
Total Full Baths: 2
Garage Type:
Garage Stalls: 2
Waterfront:
Property Features
Exterior:
Roof:
Foundation:
Lot Feat/Fld Plain: Array
Interior Amenities:
Inclusions: ********
Exterior Amenities:
Heat System:
Air Conditioning:
Utilities:




