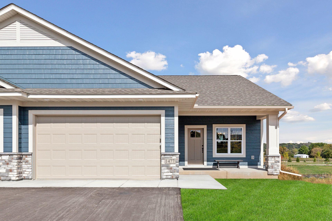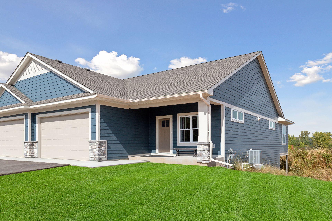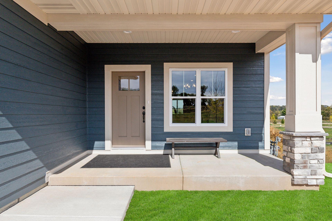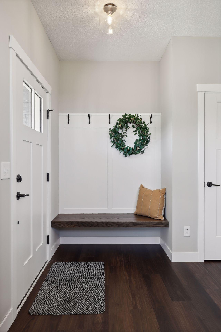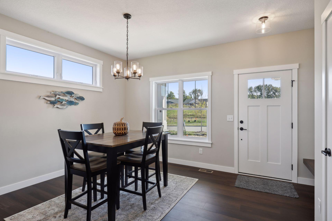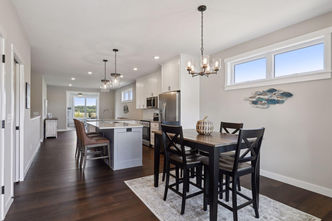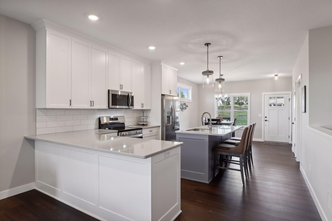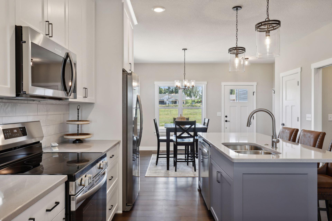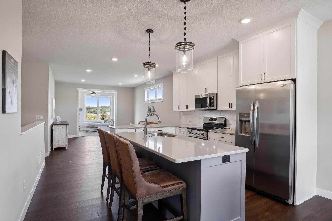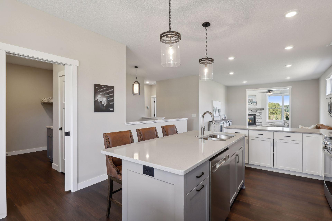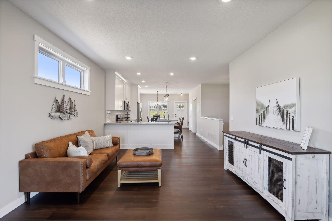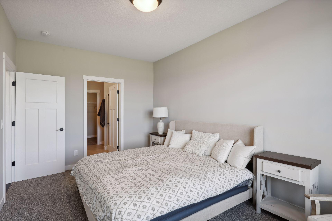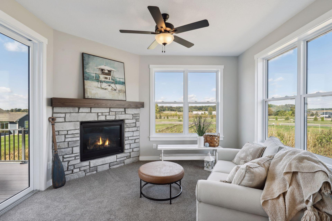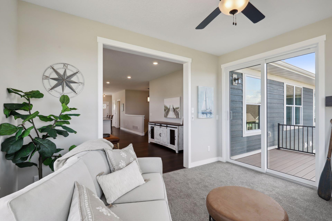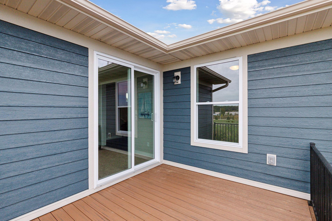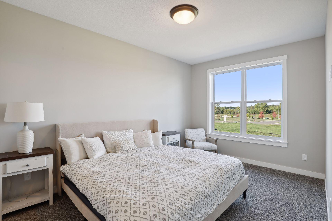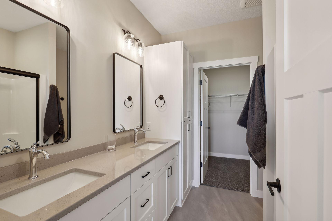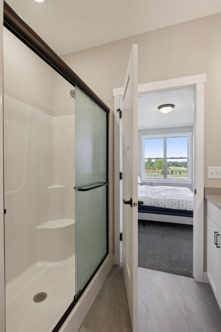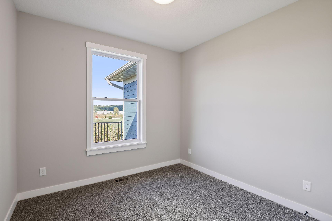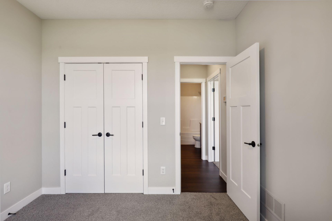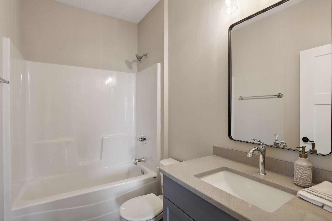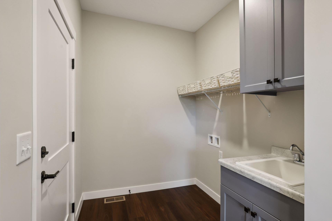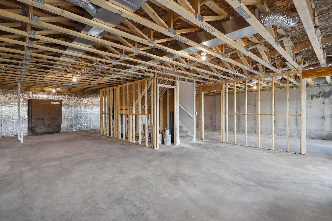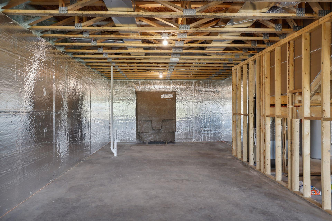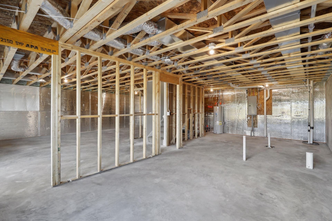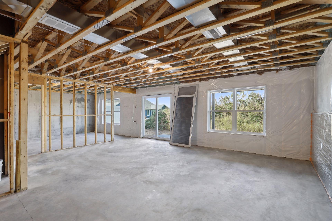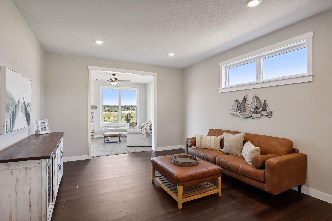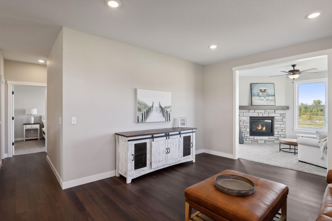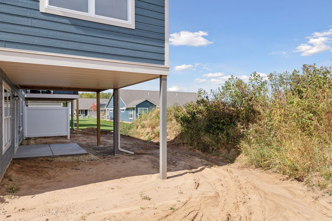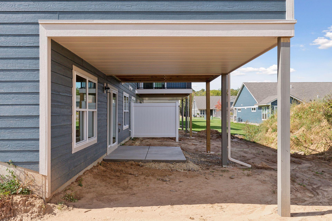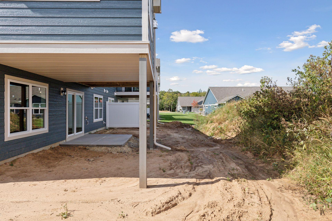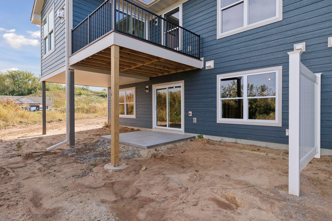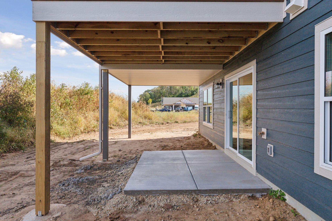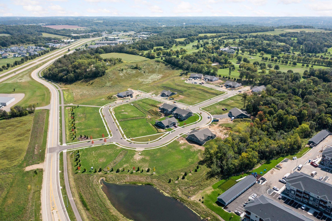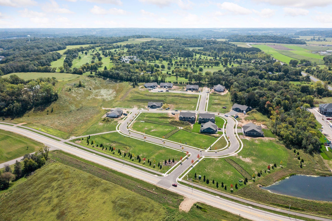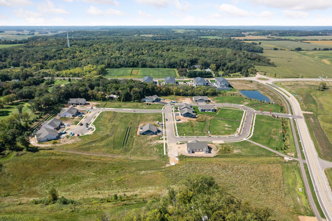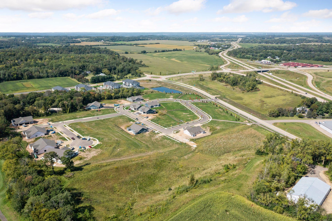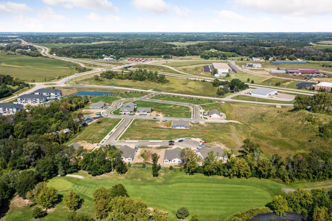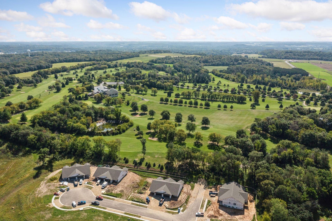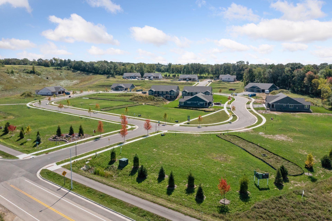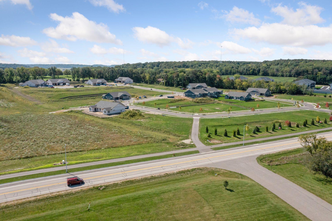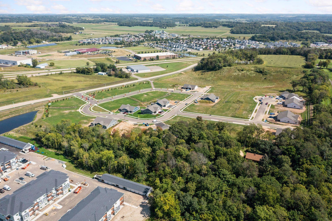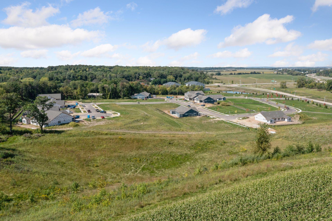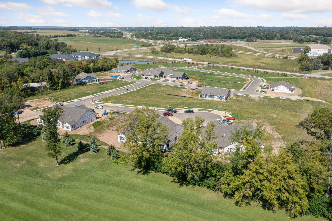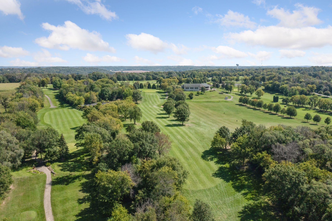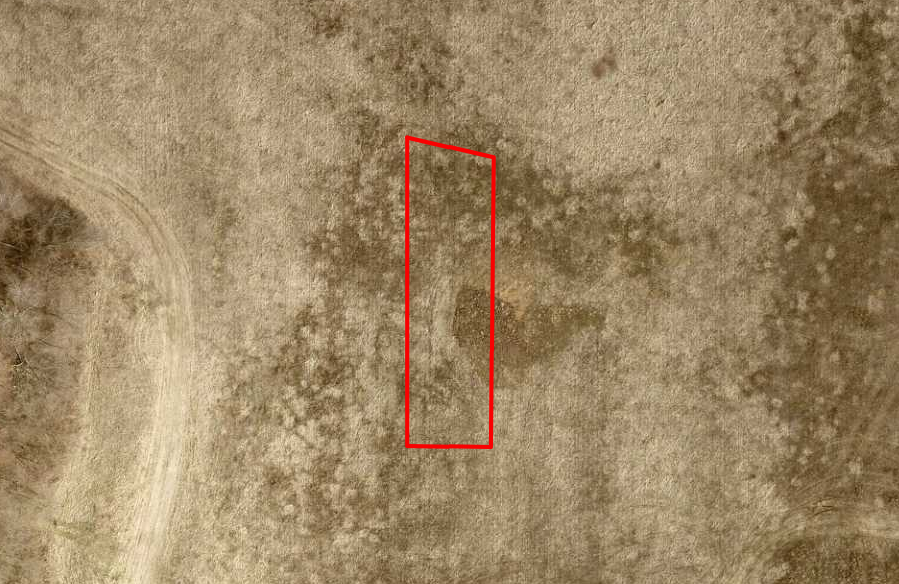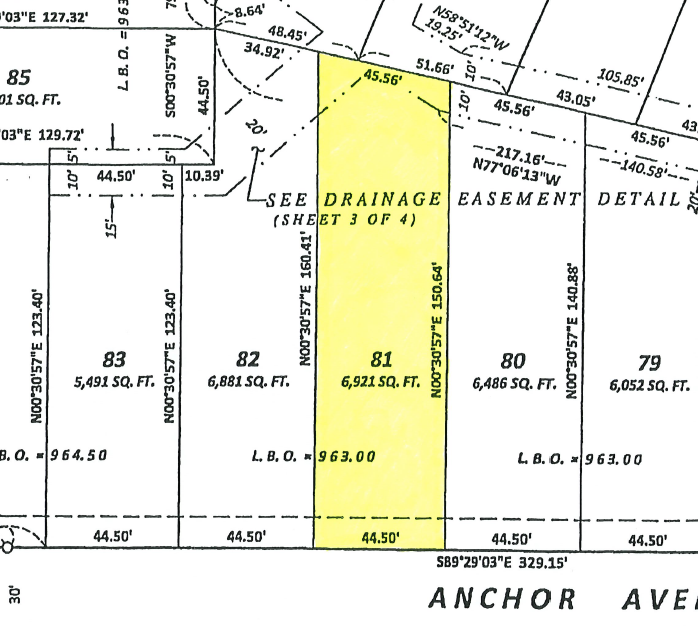
Property Listing
Description
Welcome to the beautiful Thompson Heights neighborhood of River Falls. Conveniently located close to downtown River Falls with easy access to I-94 and the WI/MN border. Marvel at this Derrick Homes custom-built twin home offering our Sockeye walkout floorplan. The main floor highlights an open and airy floor plan with luxury vinyl plank in the kitchen and living room. Upgrades include Custom Derrick quality built to-the-ceiling enameled kitchen cabinets, tile backsplash, quartz countertops in kitchen and bathrooms, soft close drawers, and stainless-steel appliances. The spacious primary suite features a private bath with a walk-in shower stall & dual sink vanity. An additional bedroom could double as an office space. Enjoy cozy evenings next to the fire in your sunroom and summer days on your 12 x 18 deck. A laundry room and an additional full bath complete the space. The lower level is unfinished but offers numerous selections including a family room, game area, wet bar, additional bedroom, and full bathroom if completed. Leave the snow removal and lawn care to the association. Do not miss your opportunity to see this gorgeous home. Book your showing today!Property Information
Status: Active
Sub Type:
List Price: $433,350
MLS#: 6596823
Current Price: $433,350
Address: 1477 Anchor Ave, River Falls, WI 54022
City: River Falls
State: WI
Postal Code: 54022
Geo Lat: 44.89309
Geo Lon: -92.646585
Subdivision: Thompson Heights
County: St. Croix
Property Description
Year Built: 2024
Lot Size SqFt: 6534
Gen Tax: 0
Specials Inst: 0
High School: ********
Square Ft. Source:
Above Grade Finished Area:
Below Grade Finished Area:
Below Grade Unfinished Area:
Total SqFt.: 2728
Style: Array
Total Bedrooms: 2
Total Bathrooms: 2
Total Full Baths: 1
Garage Type:
Garage Stalls: 2
Waterfront:
Property Features
Exterior:
Roof:
Foundation:
Lot Feat/Fld Plain: Array
Interior Amenities:
Inclusions: ********
Exterior Amenities:
Heat System:
Air Conditioning:
Utilities:


