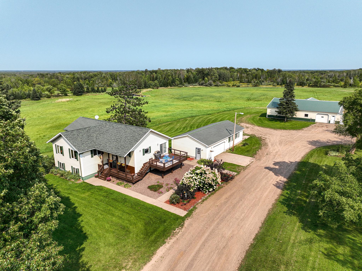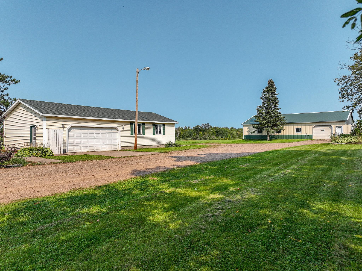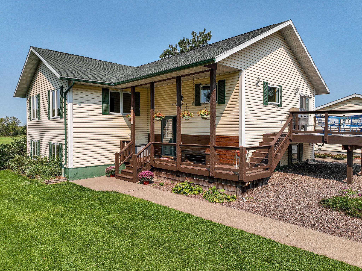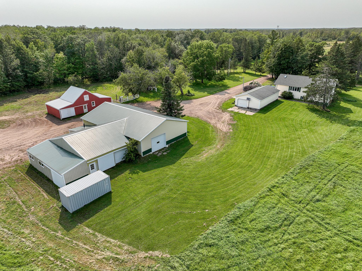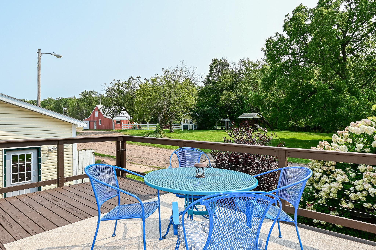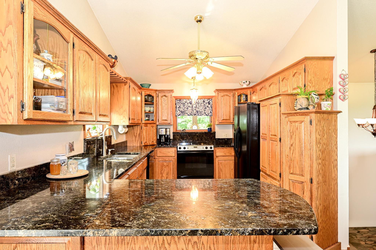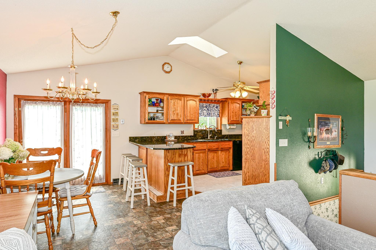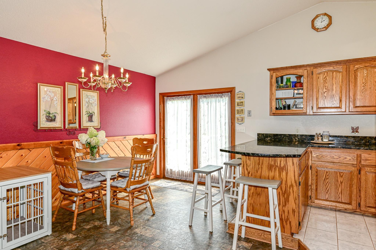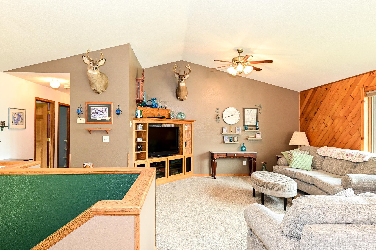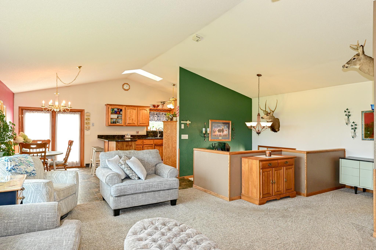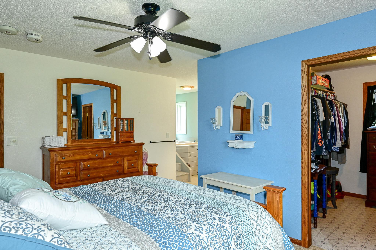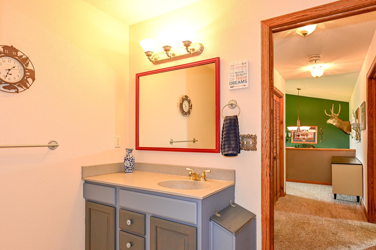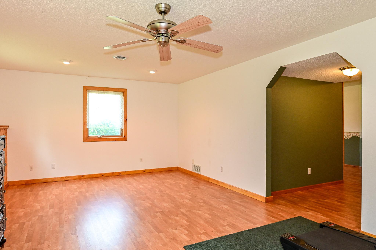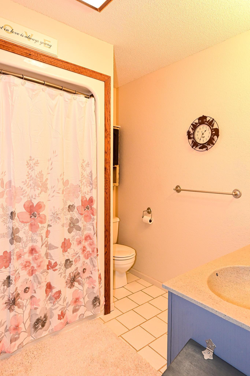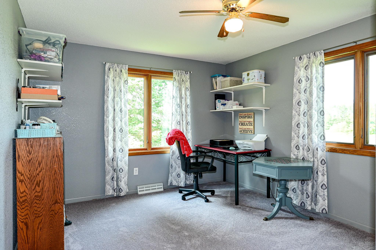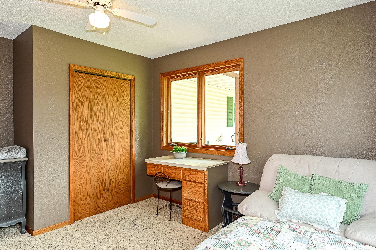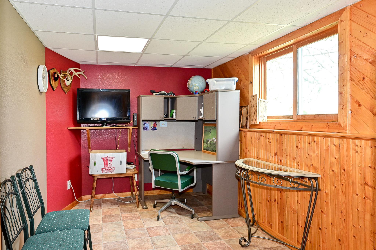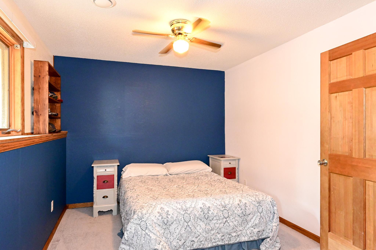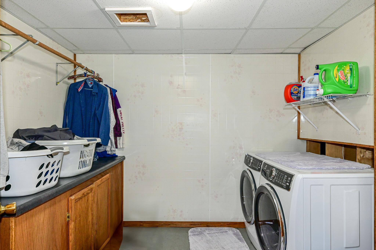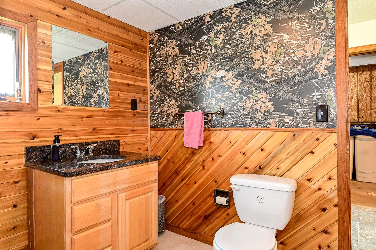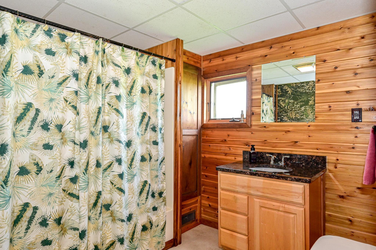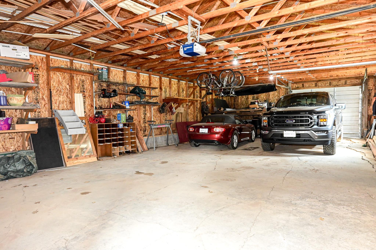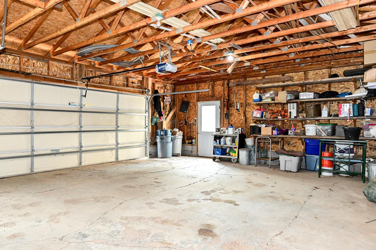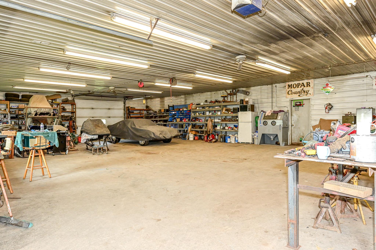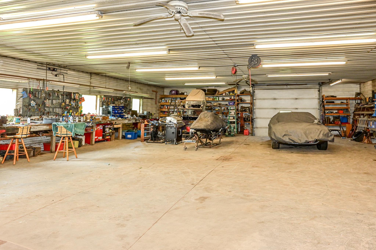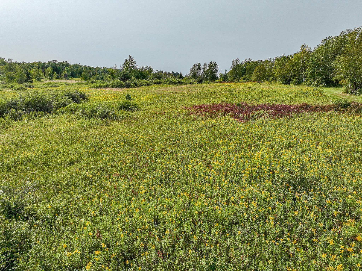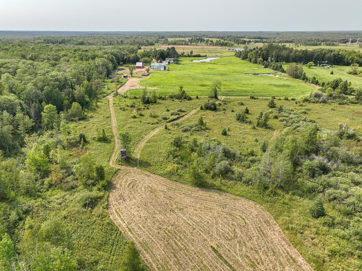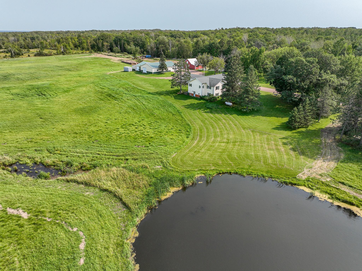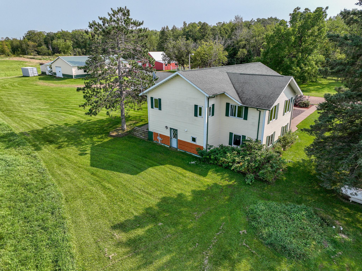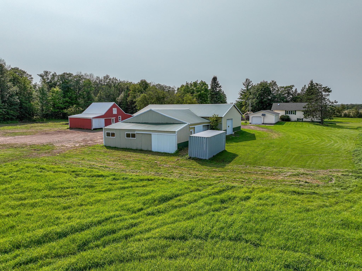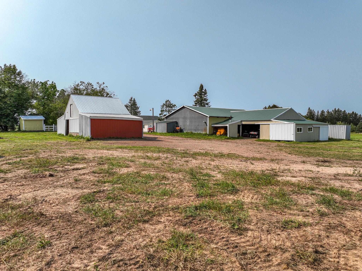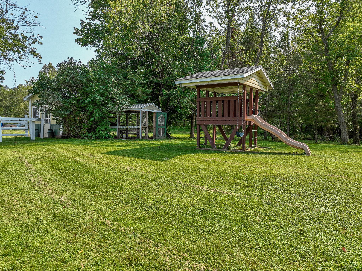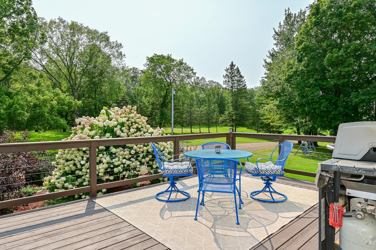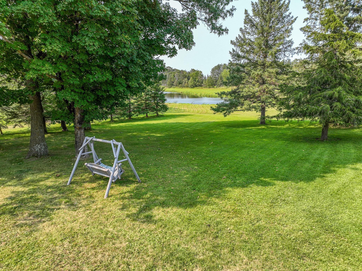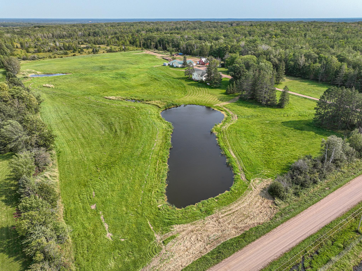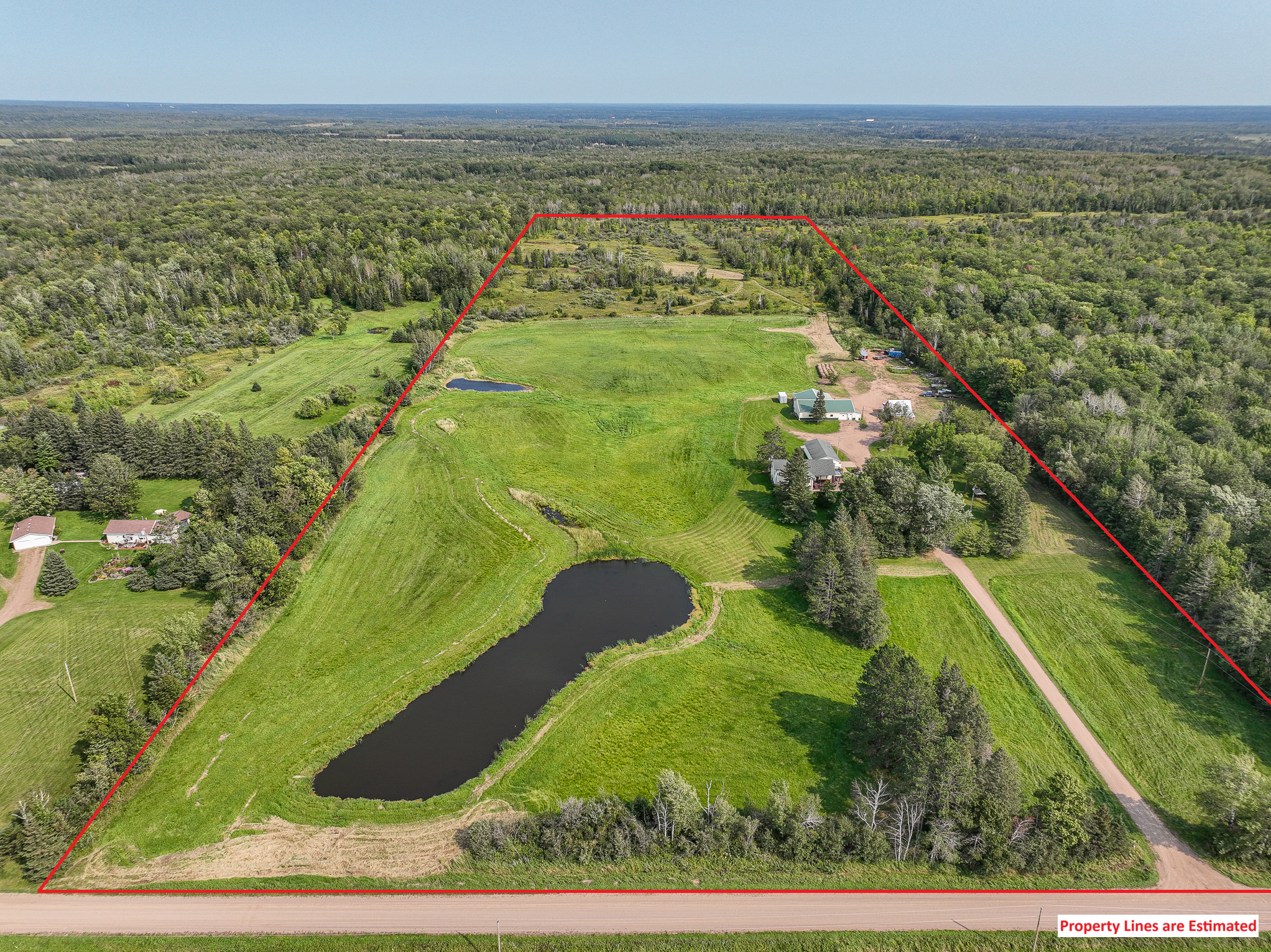
Property Listing
Description
If you spent your childhood playing in the country and loved it, this property is for you, a paradise for the outdoors lover. So many possibilities with this custom built home on 40 acres featuring a 24x48 garage, plus a 40x60 heated workshop with slab + 42x40 addition, three overhead doors. 24x48 barn w/loft. 12x12 chicken coop. Great for the car collector, hunter, mechanic, hobby farmer, nature lover, someone looking for extra storage or income storing for others. High ground acreage, approximately 20 is tillable. Three ponds perfect for wildlife. Deer stand in back with a food plot. Ride horse, snowmobile or ATV from your property to the Soo Line Trail. Main level features an ensuite master bath, three bedrooms on one level. Open layout kitchen, dining and living room and is also plumbed for a washer/dryer. Lower level features a walk-out and is piped for a wet bar includes a daylight lookout office, bedroom, rec area and large laundry area. Many little extras; two outdoor hot/cold softened spickets for washing vehicles, plus a non-softened spicket for gardening. Plumbing for washer/dryer on both levels. Outdoor wood boiler to heat shop. Propane furnace for home and centrally air-conditioned home. Just minutes from area lakes and state land. A rare country find. Spend your fall leaf looking at the hardwoods in your own yard or hunting your own woods. Your winters snowmobiling your own property or to the trail. Your summer/springs hosting bbqs and campouts and relaxing watching your free-range chickens. Compliant septic by close. Make this home yours today!Property Information
Status: Active
Sub Type:
List Price: $495,000
MLS#: 6596773
Current Price: $495,000
Address: 89042 Oak Hill Road, Sturgeon Lake, MN 55783
City: Sturgeon Lake
State: MN
Postal Code: 55783
Geo Lat: 46.376702
Geo Lon: -92.933092
Subdivision:
County: Pine
Property Description
Year Built: 2000
Lot Size SqFt: 1742400
Gen Tax: 2893
Specials Inst: 0
High School: ********
Square Ft. Source:
Above Grade Finished Area:
Below Grade Finished Area:
Below Grade Unfinished Area:
Total SqFt.: 3136
Style: (SF) Single Family
Total Bedrooms: 4
Total Bathrooms: 3
Total Full Baths: 2
Garage Type:
Garage Stalls: 20
Waterfront:
Property Features
Exterior:
Roof:
Foundation:
Lot Feat/Fld Plain:
Interior Amenities:
Inclusions: ********
Exterior Amenities:
Heat System:
Air Conditioning:
Utilities:


