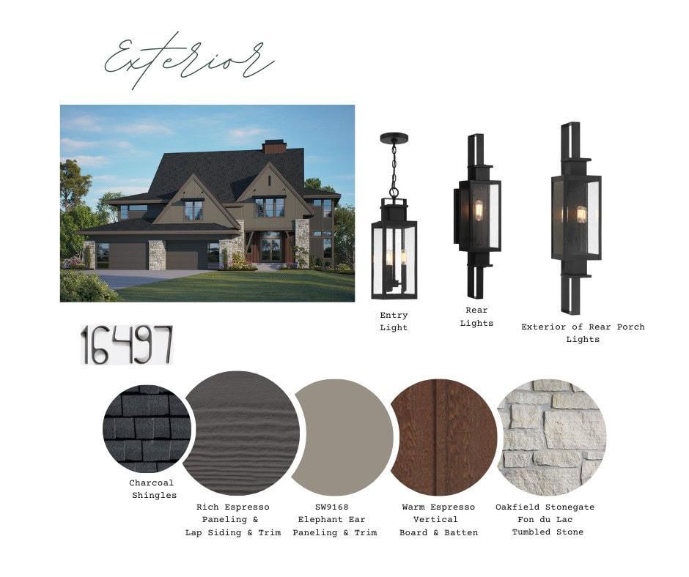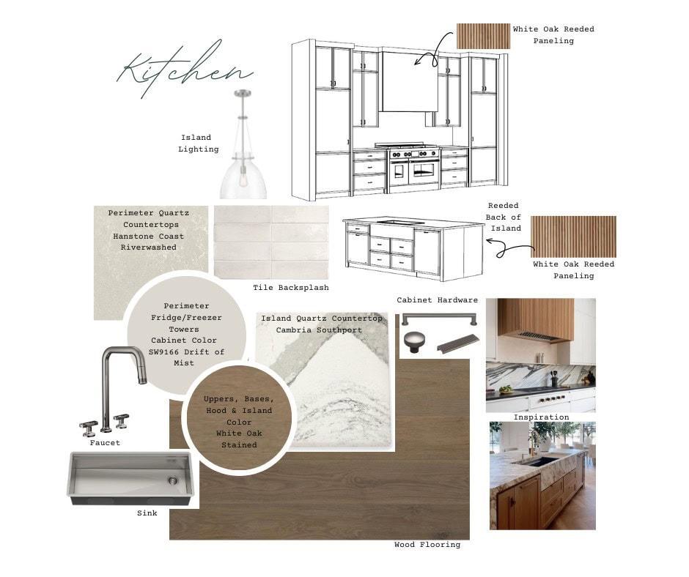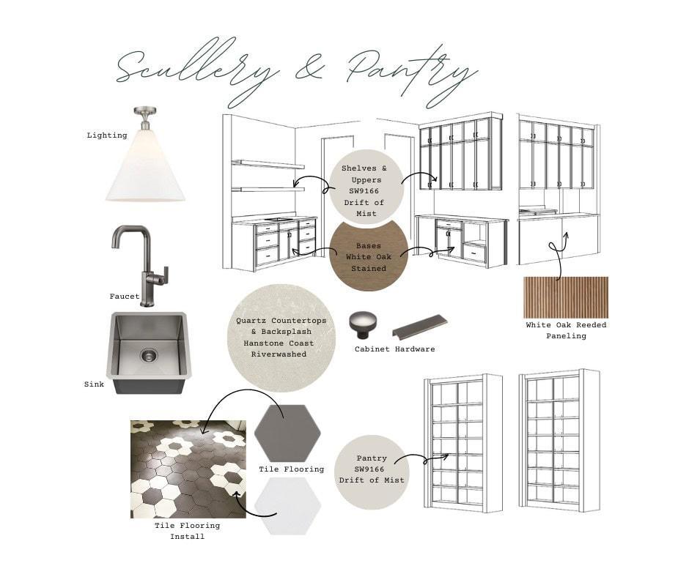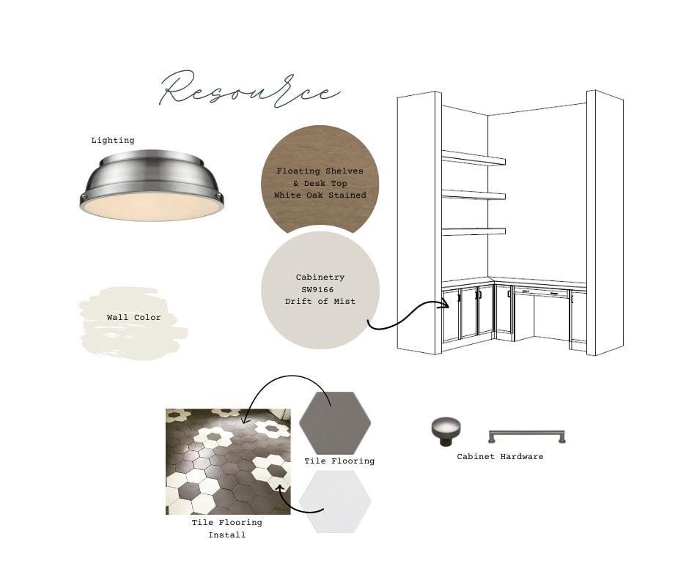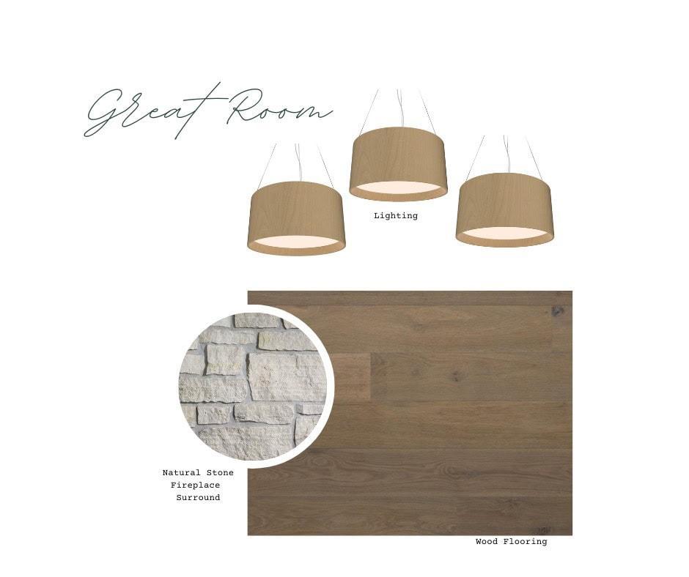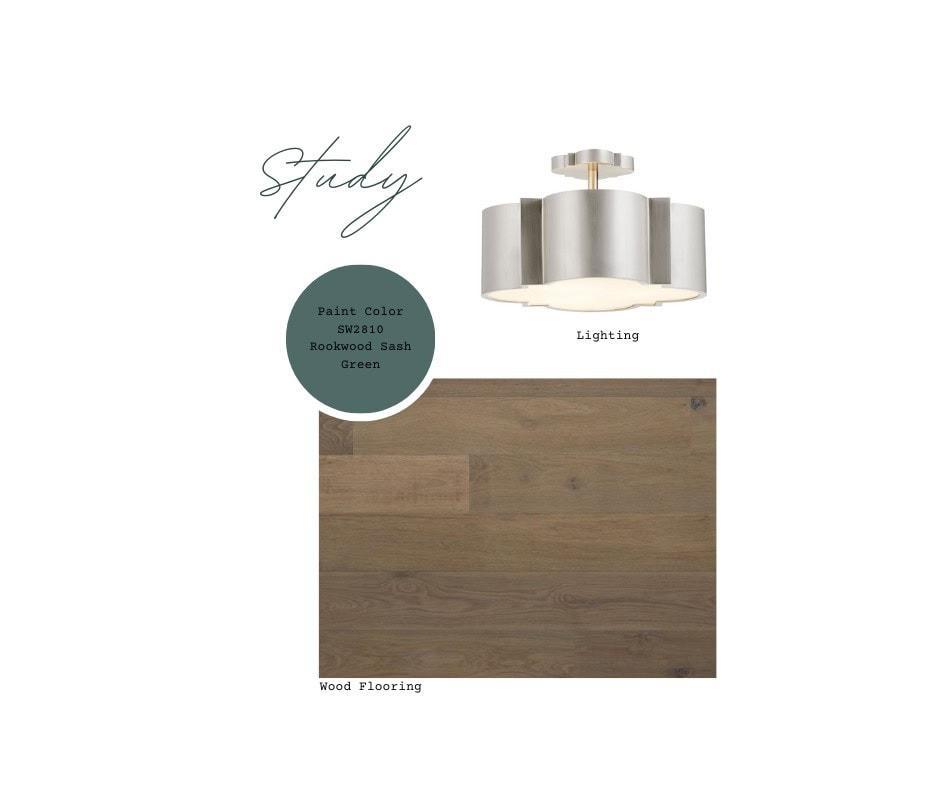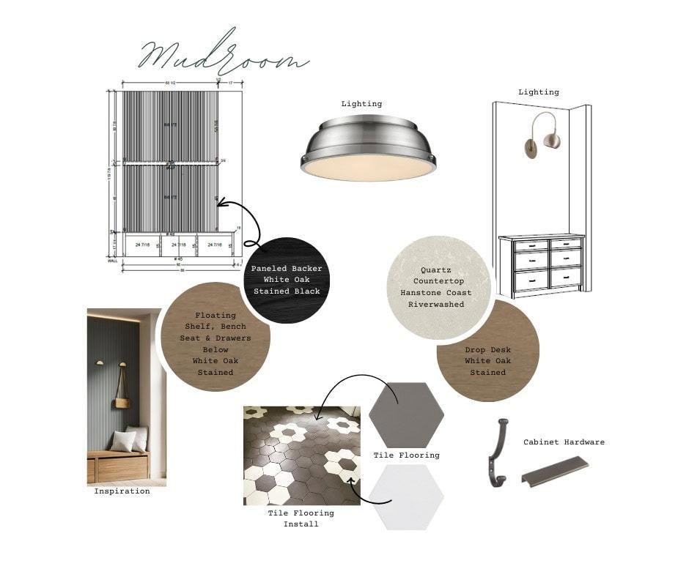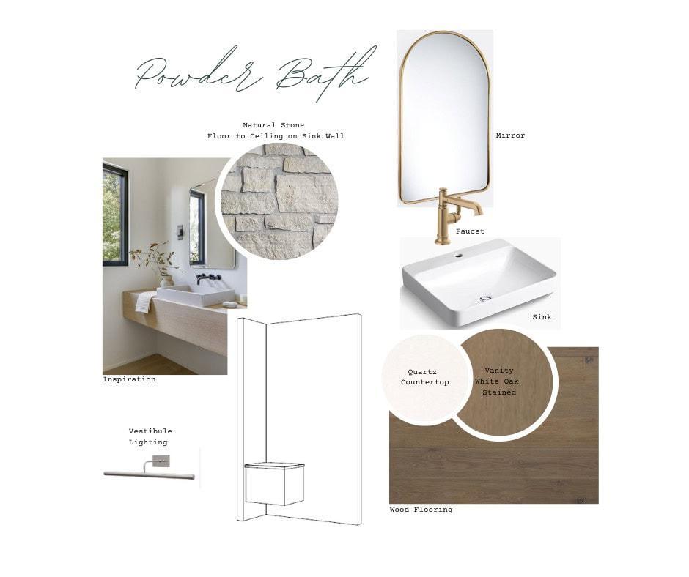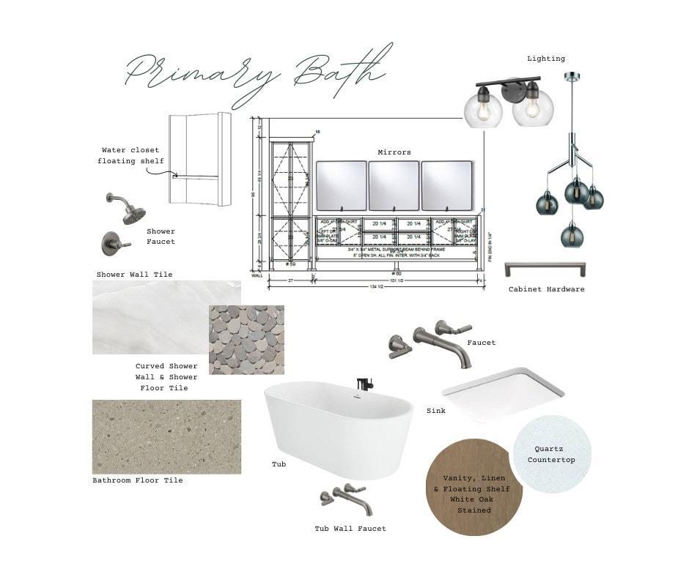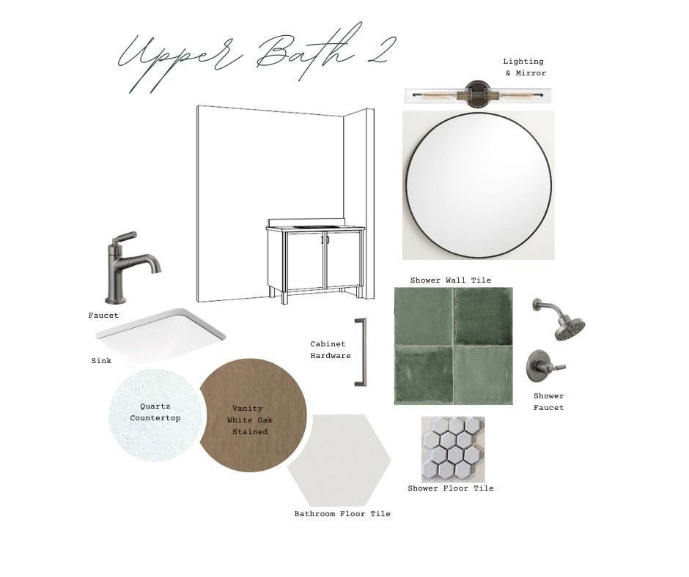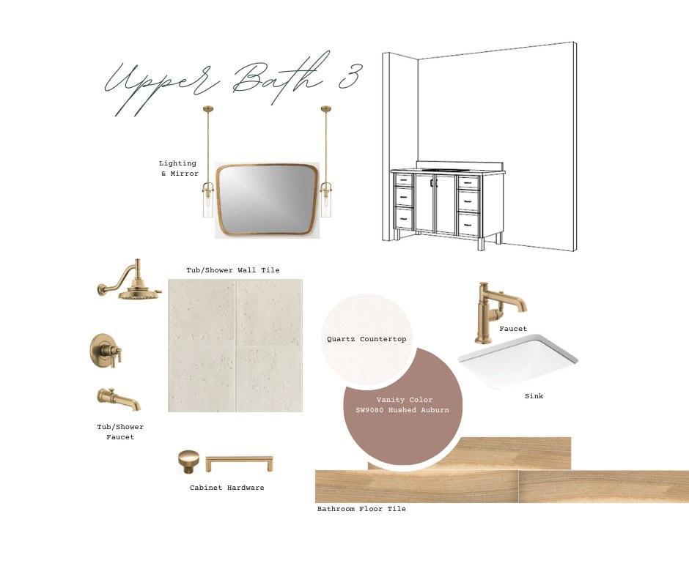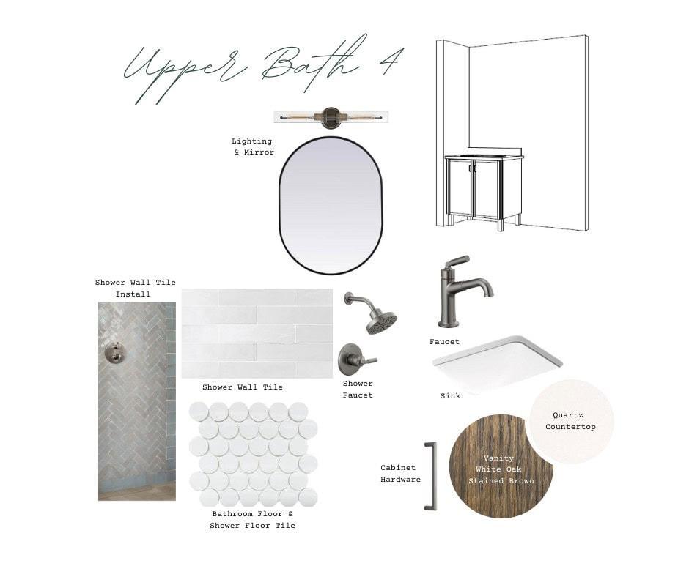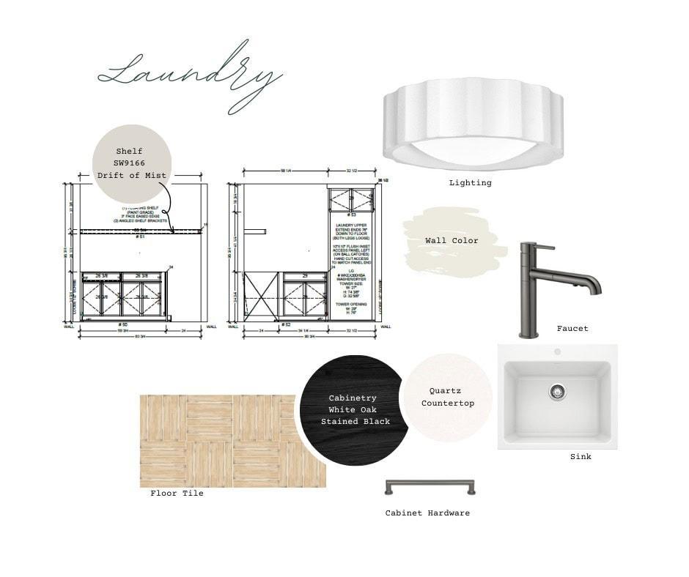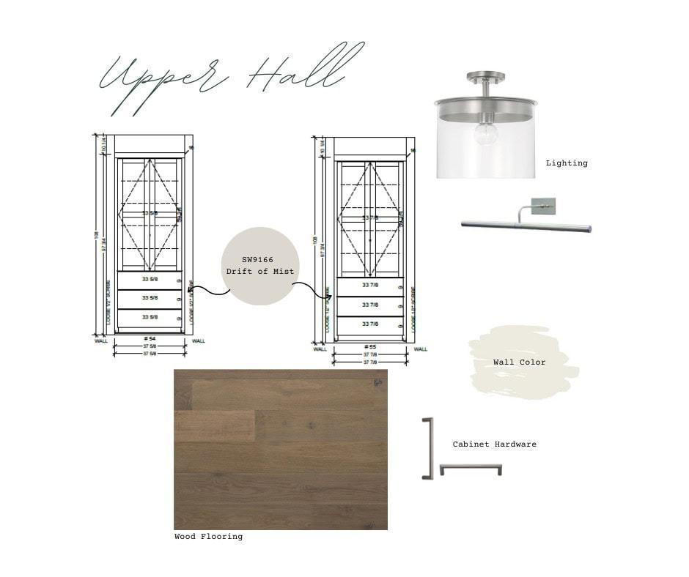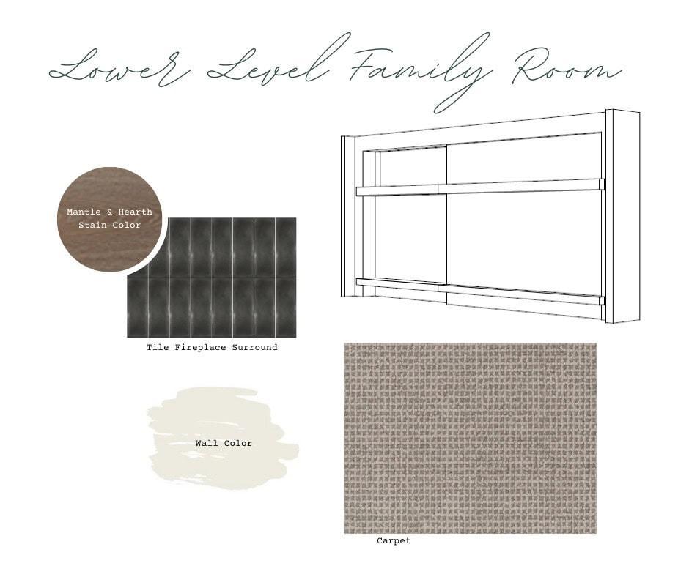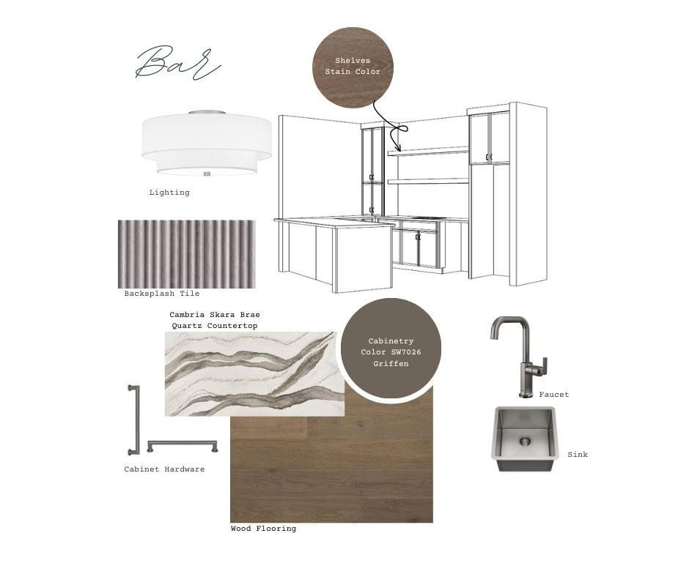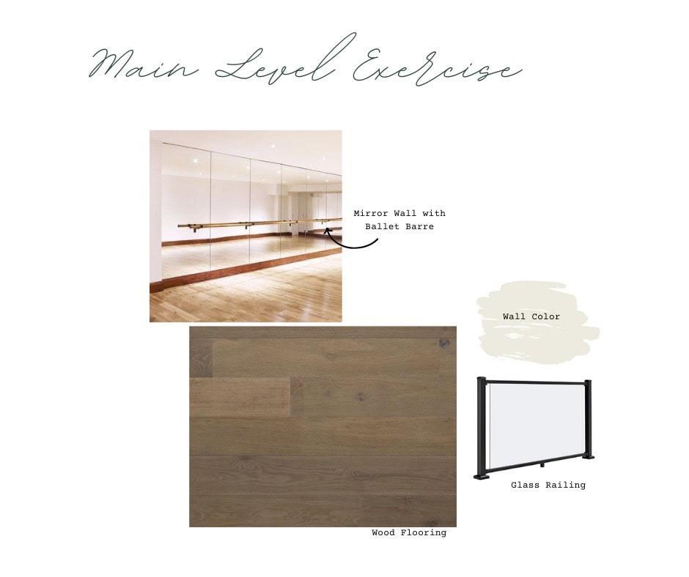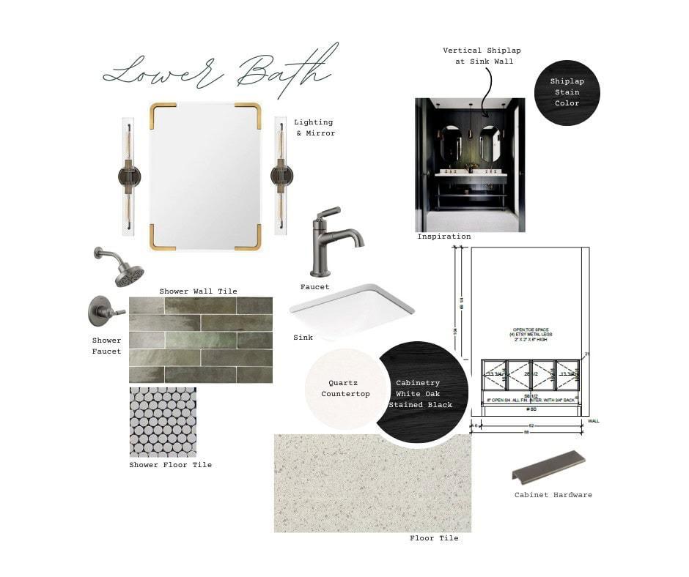
Property Listing
Description
Located in one of Plymouth’s most sought-after neighborhoods, this 6,300 sq. ft. Soft Contemporary home artfully blends modern architecture with inviting warmth. The main level features a grand two-sided, two-story stone fireplace, a sunlit great room, and a stunning gourmet kitchen with Cambria countertops, white oak paneling, and top-of-the-line appliances. This level also offers a dining room, versatile study, practical mudroom, serene powder bath, screen porch, deck, and a ballet room. Upstairs, the indulgent primary suite serves as a private retreat with a luxurious bath, soaking tub, curved shower, and expansive walk-in closet. Three additional bedrooms, each with its own ensuite bath, a convenient laundry room, and a loft area complete the upper level. The lower level is an entertainment haven, featuring a sprawling family room, billiards room, game room, and a full bar. A golf simulator and athletic court provide endless recreation opportunities, along with a fifth bedroom and sixth bathroom for added convenience. Every detail in this home is meticulously crafted to offer a sophisticated and comfortable lifestyle.Property Information
Status: Active
Sub Type:
List Price: $2,795,900
MLS#: 6596645
Current Price: $2,795,900
Address: 16497 47th Place N, Minneapolis, MN 55446
City: Minneapolis
State: MN
Postal Code: 55446
Geo Lat: 45.041047
Geo Lon: -93.4889
Subdivision: Hollydale 2nd Add
County: Hennepin
Property Description
Year Built: 2024
Lot Size SqFt: 18730.8
Gen Tax: 2293
Specials Inst: 0
High School: ********
Square Ft. Source:
Above Grade Finished Area:
Below Grade Finished Area:
Below Grade Unfinished Area:
Total SqFt.: 5996
Style: (SF) Single Family
Total Bedrooms: 5
Total Bathrooms: 6
Total Full Baths: 2
Garage Type:
Garage Stalls: 4
Waterfront:
Property Features
Exterior:
Roof:
Foundation:
Lot Feat/Fld Plain: Array
Interior Amenities:
Inclusions: ********
Exterior Amenities:
Heat System:
Air Conditioning:
Utilities:


