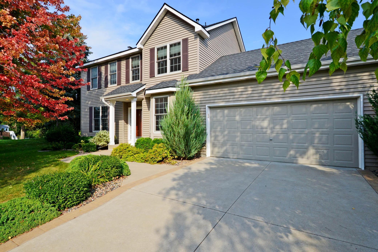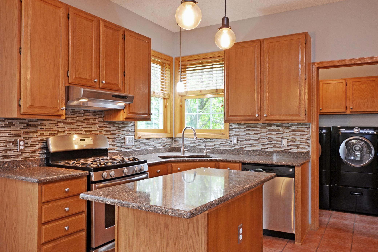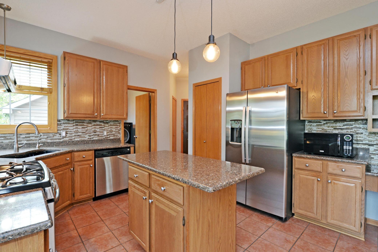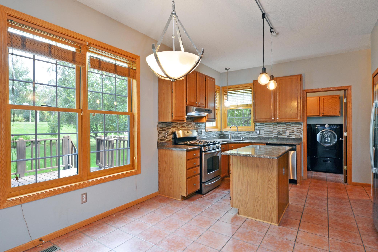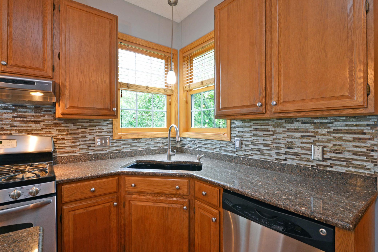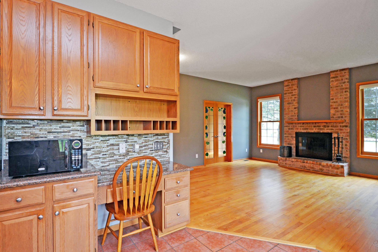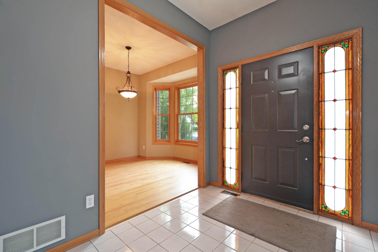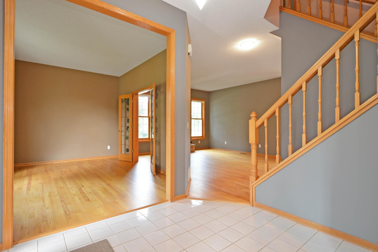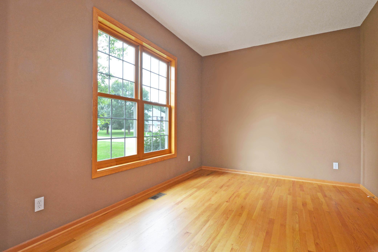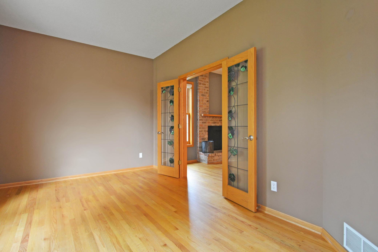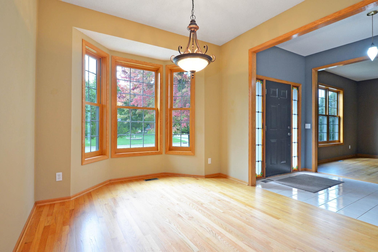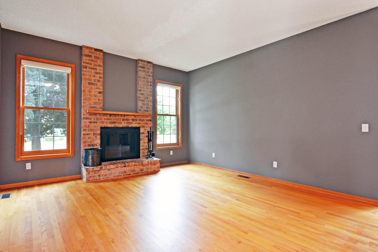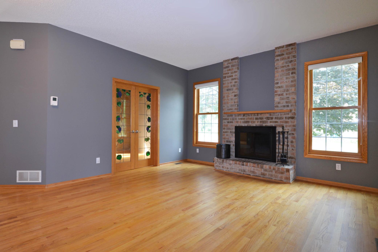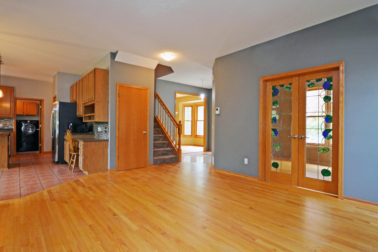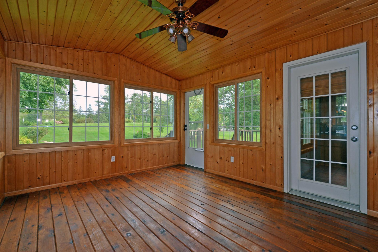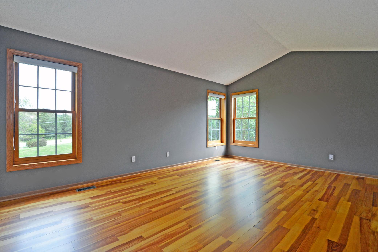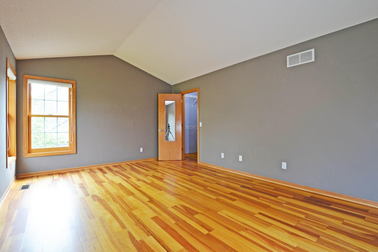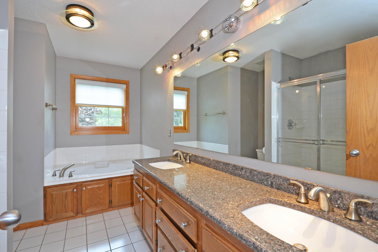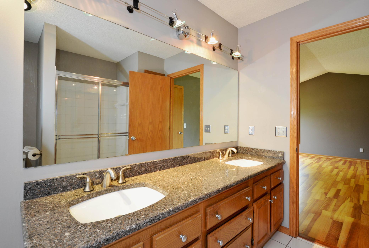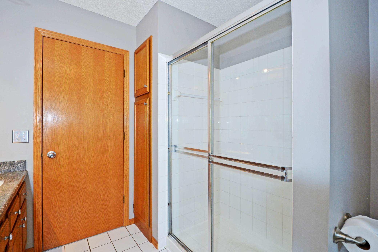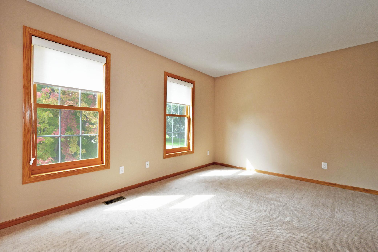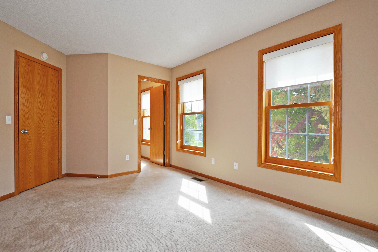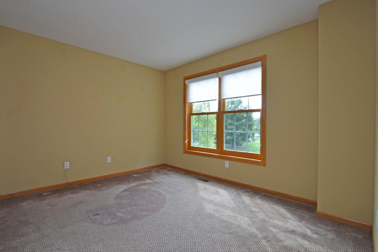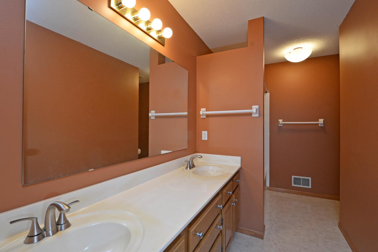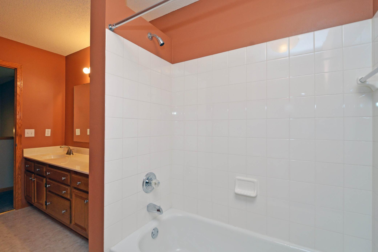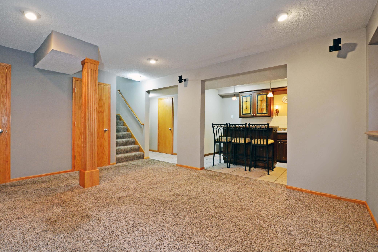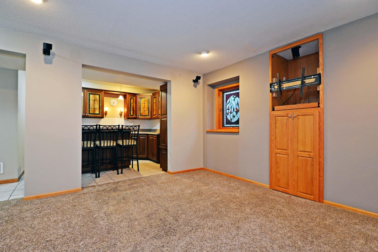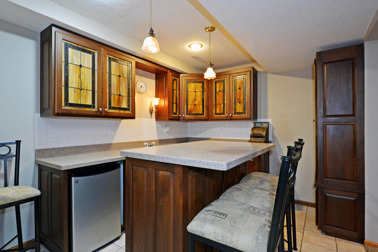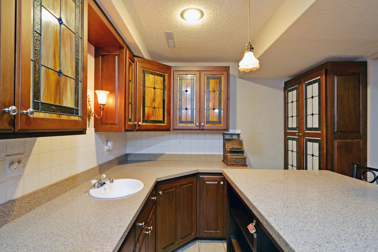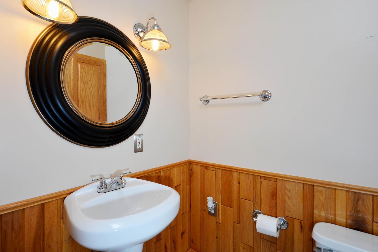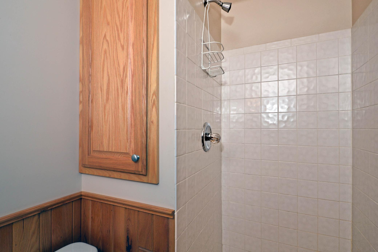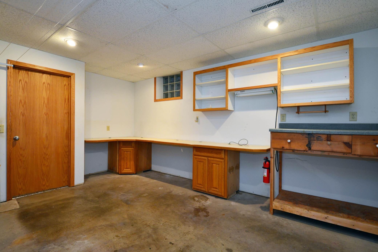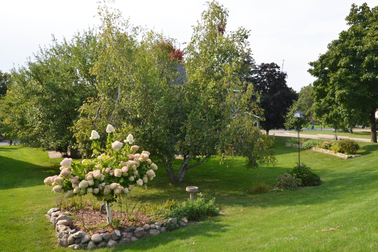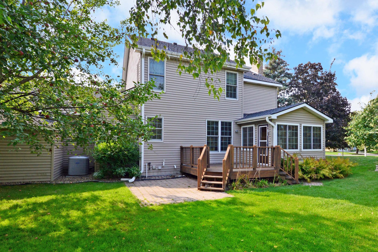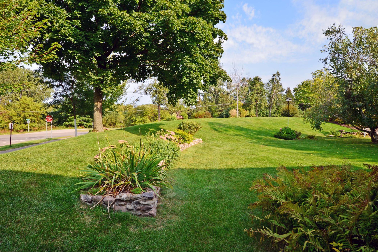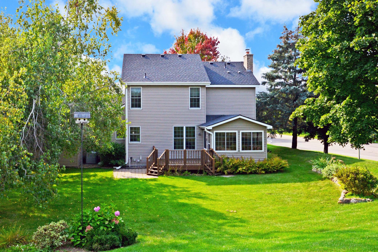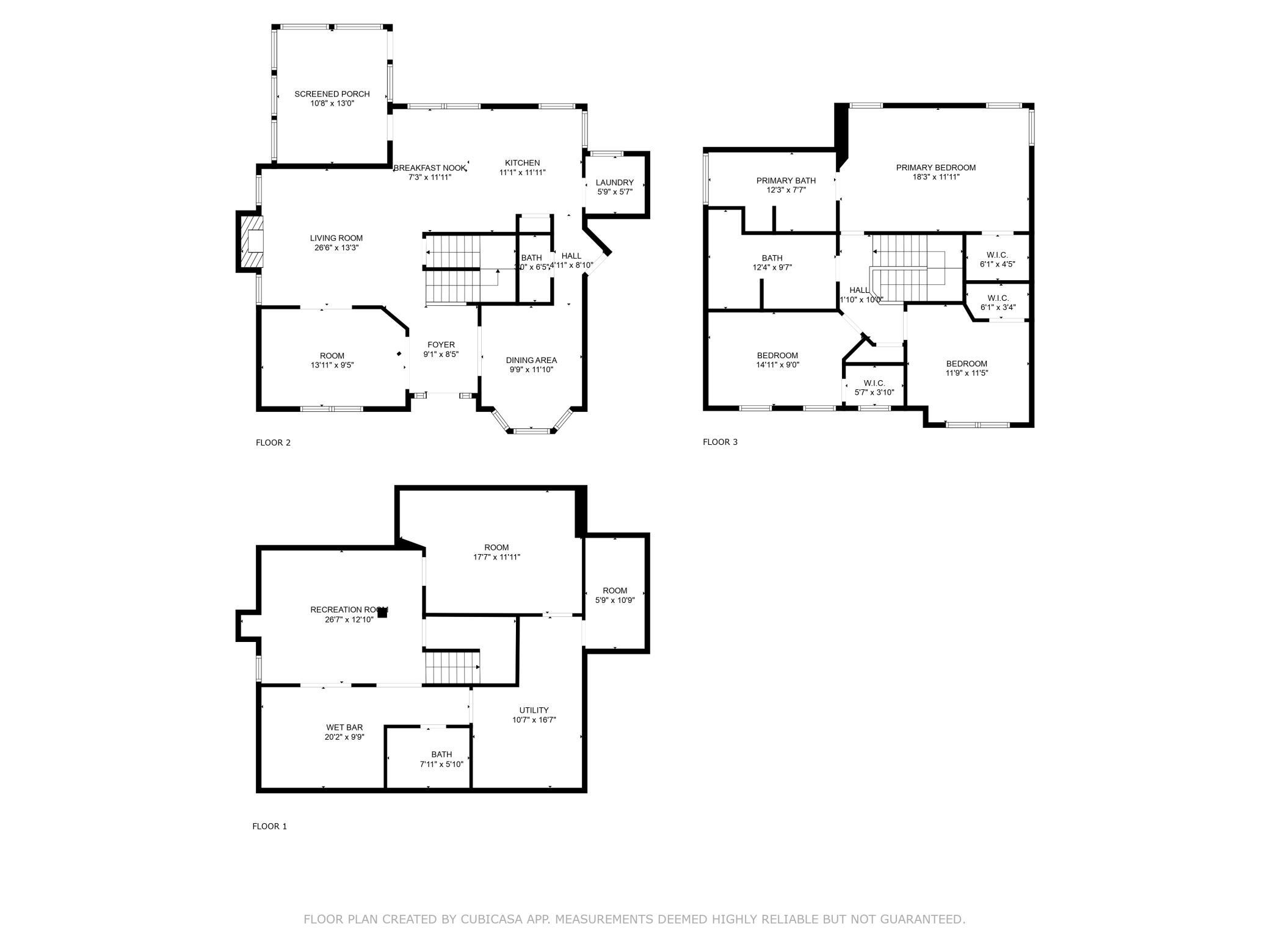
Property Listing
Description
Can you picture yourself living on Canton Court? Let's paint the picture for you: Meticulously maintained with new roof, gutters, downspouts and siding. Anderson Windows through out the home. AC, furnace and water heater replaced in 2012. Sitting pretty on .42 acres with 2,750 sq. ft. of “I can’t believe we live here” space! Start your day in the updated kitchen with stainless steel appliances, Sila stone countertops and center island. The upper level has 3 bedrooms, the primary bedroom has a spacious spa like bathroom. The bedrooms feature large walk-in closets so you can finally buy that extra pair of shoes. Find oak flooring on the main floor and pine wood flooring in the primary bedroom have all been refinished. Downstairs, the party really gets going! The lower level boasts a bar and kitchen area with custom black walnut cabinets and stained glass accents. Speaking of wine, the wine cabinet holds over 90 bottles – that’s 90+ reasons to celebrate! Plus, there’s a large workshop that could be expanded into the existing family room area – because why not have even more space to relax? The oversized 605 sq. ft. garage and concrete driveway with stamped concrete accents makes a statement. The insulated pinewood 3-season porch brings in just the right amount of cabin vibes without the mosquitoes. Step outside and soak in the beautifully landscaped backyard from your deck. The shed stays, so your lawn tools have a home too, and the sprinkler system makes sure your grass stays green without you having to break a sweat. The home is just two blocks from a park/playground, schools, and so many walking paths that you might need new sneakers. 2454 Canton Court is ready to be your next home.Property Information
Status: Active
Sub Type:
List Price: $580,000
MLS#: 6596404
Current Price: $580,000
Address: 2454 Canton Court, Mendota Heights, MN 55120
City: Mendota Heights
State: MN
Postal Code: 55120
Geo Lat: 44.867061
Geo Lon: -93.106612
Subdivision: Kensington PUD 3rd Add
County: Dakota
Property Description
Year Built: 1993
Lot Size SqFt: 17859.6
Gen Tax: 5228
Specials Inst: 0
High School: ********
Square Ft. Source:
Above Grade Finished Area:
Below Grade Finished Area:
Below Grade Unfinished Area:
Total SqFt.: 2801
Style: (SF) Single Family
Total Bedrooms: 3
Total Bathrooms: 4
Total Full Baths: 2
Garage Type:
Garage Stalls: 2.5
Waterfront:
Property Features
Exterior:
Roof:
Foundation:
Lot Feat/Fld Plain: Array
Interior Amenities:
Inclusions: ********
Exterior Amenities:
Heat System:
Air Conditioning:
Utilities:


