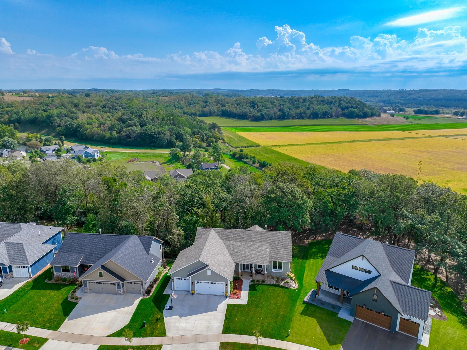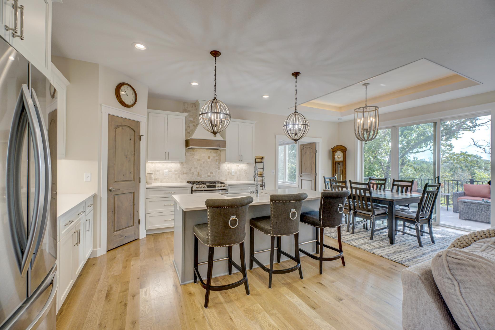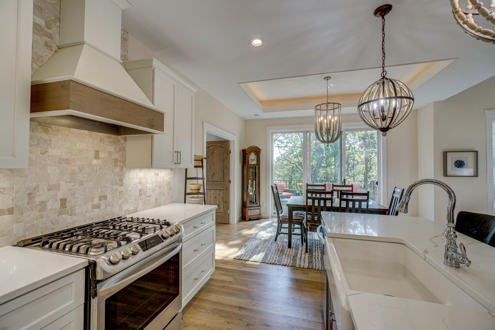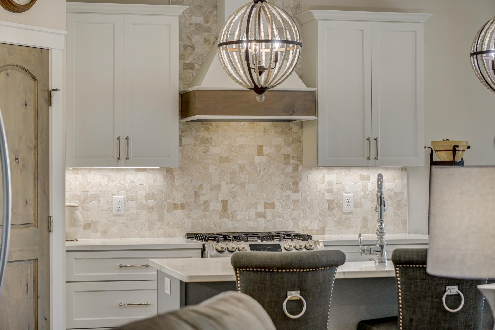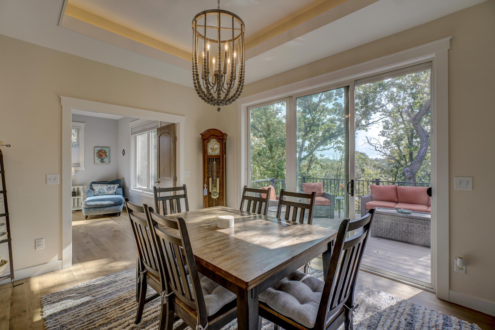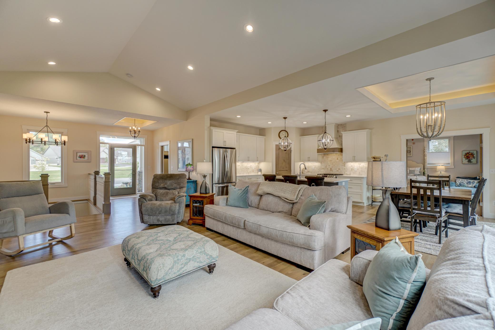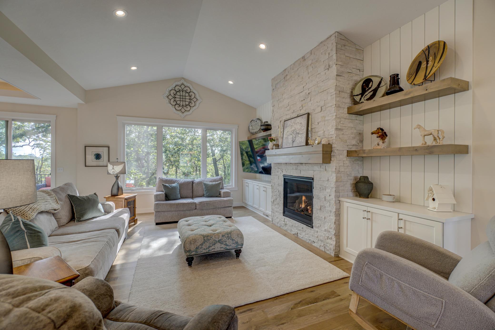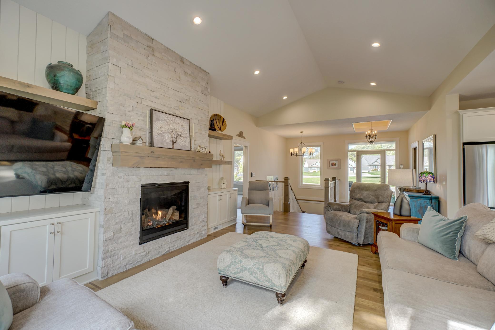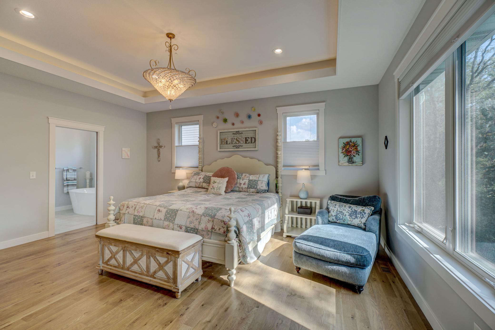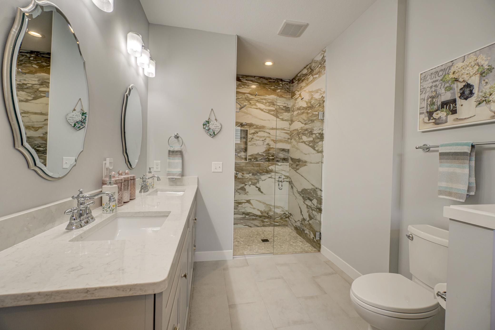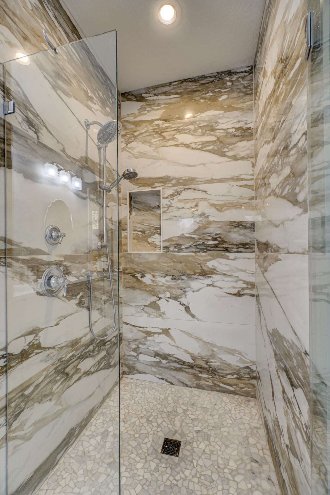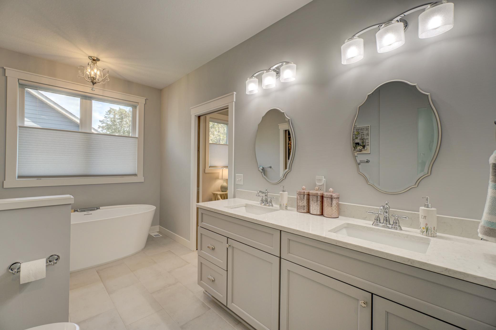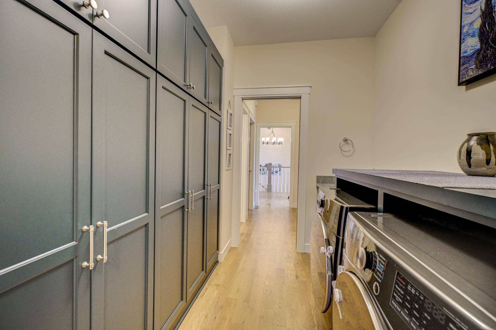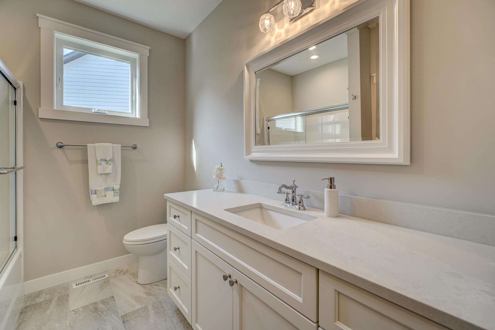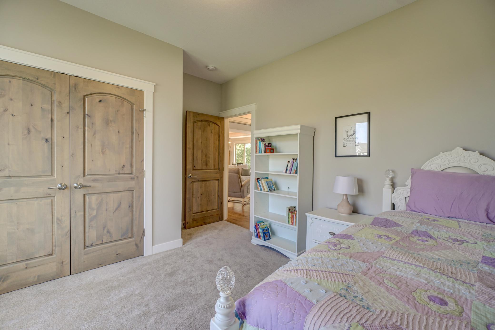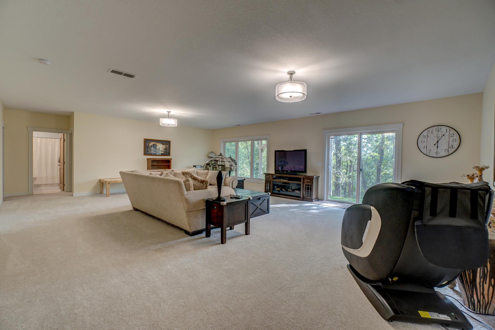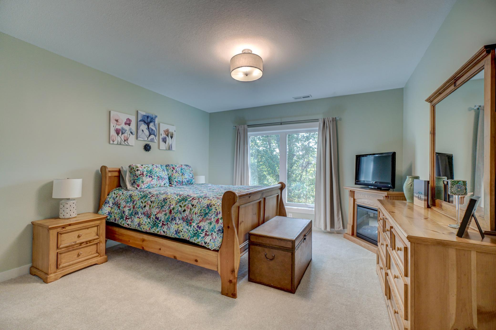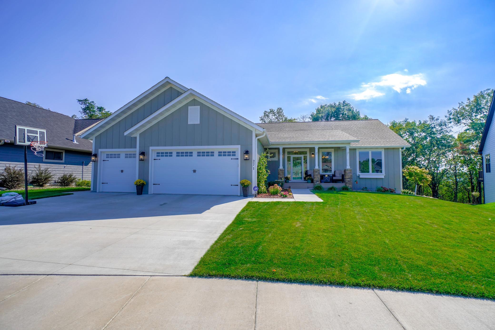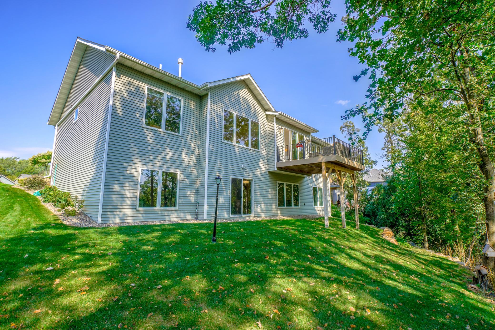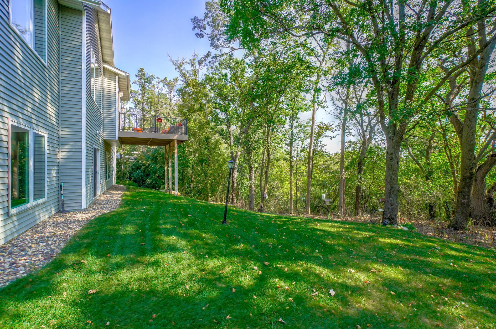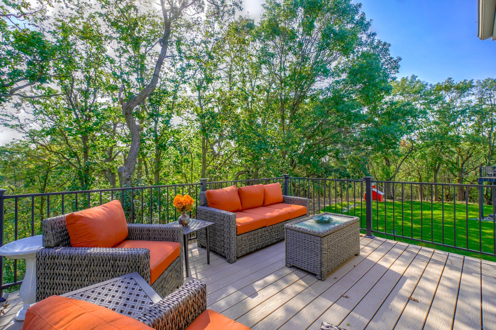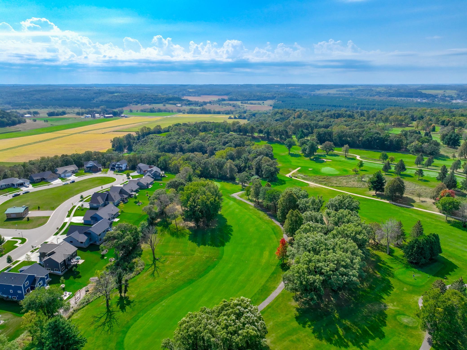
Property Listing
Description
Experience the ideal blend of space, style, and comfort in this stunning 5 bed, 4 bath home offering an expansive open layout adorned with beautiful oak floors and modern fixtures & finishes. The stylish kitchen impresses with stainless steel appliances, a spacious center island, and a large pantry, while the living room captivates with a gorgeous stone fireplace, built-ins, and generous windows that flood the space in natural light. The seamless flow between rooms creates an inviting atmosphere for everyday living & entertaining. Spacious bedrooms with ample closet space provide comfort for all while the owner’s suite stands out with gorgeous double doors, a rejuvenating ensuite bath featuring a soaking tub and walk-in shower, and a huge walk-in closet conveniently connected to the laundry room offering sleek & functional built-in cabinets. Retreat to the walkout lower level to find an expansive living and entertaining area, additional bedrooms, & abundant storage. Outside, you’ll love the gorgeous curb appeal, lush landscaping, spacious yard, generous deck, & the heated 3-car garage with a floor drain and faucet for convenience. Nestled in a welcoming neighborhood near River Falls Golf Club, parks, and walking trails, endless outdoor enjoyment awaits right outside your door. Just a short drive from downtown and the surrounding areas, this home combines spacious modern living with a highly desirable location. Don’t miss the opportunity to make this beauty your own!Property Information
Status: Active
Sub Type:
List Price: $695,000
MLS#: 6596342
Current Price: $695,000
Address: 271 Vista Circle, River Falls, WI 54022
City: River Falls
State: WI
Postal Code: 54022
Geo Lat: 44.859825
Geo Lon: -92.5867
Subdivision: Highview Mdws 5th Add
County: Pierce
Property Description
Year Built: 2021
Lot Size SqFt: 12632.4
Gen Tax: 8007
Specials Inst: 0
High School: ********
Square Ft. Source:
Above Grade Finished Area:
Below Grade Finished Area:
Below Grade Unfinished Area:
Total SqFt.: 3950
Style: (SF) Single Family
Total Bedrooms: 5
Total Bathrooms: 4
Total Full Baths: 3
Garage Type:
Garage Stalls: 3
Waterfront:
Property Features
Exterior:
Roof:
Foundation:
Lot Feat/Fld Plain: Array
Interior Amenities:
Inclusions: ********
Exterior Amenities:
Heat System:
Air Conditioning:
Utilities:


