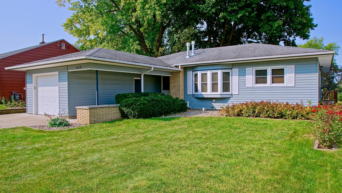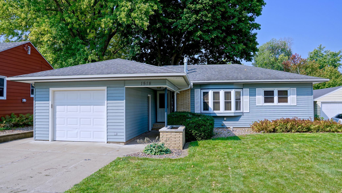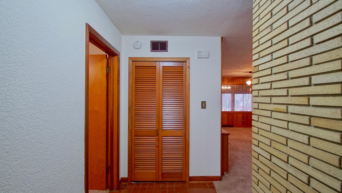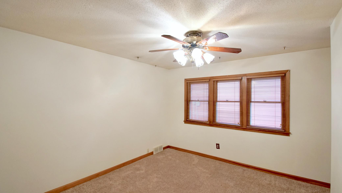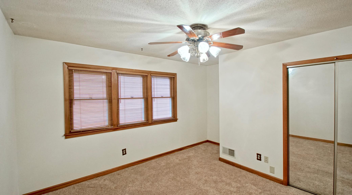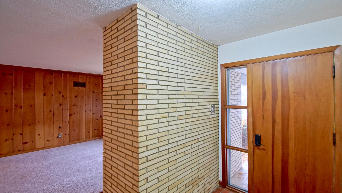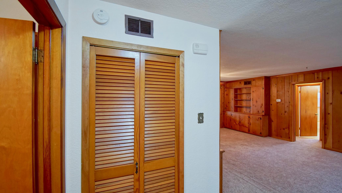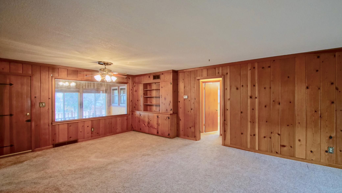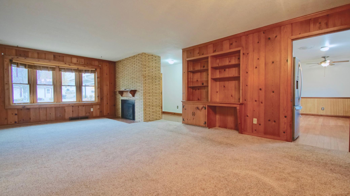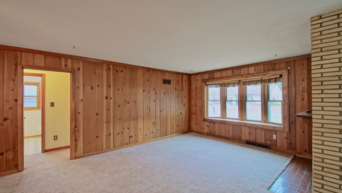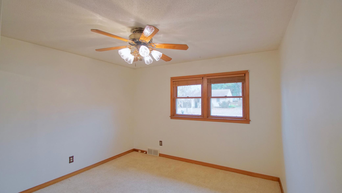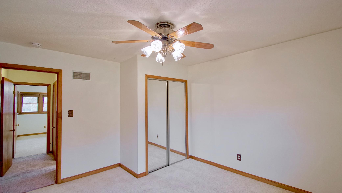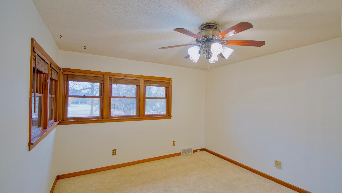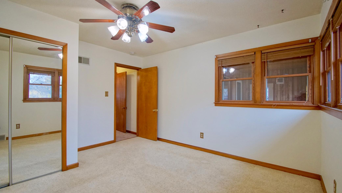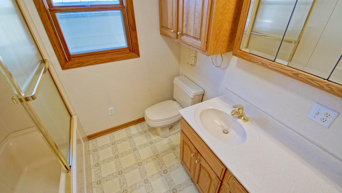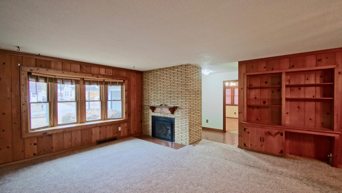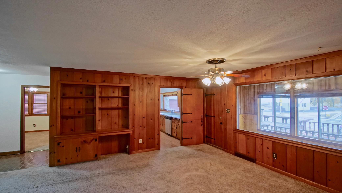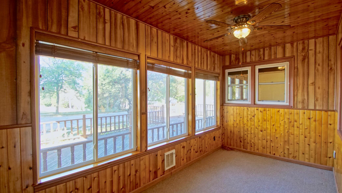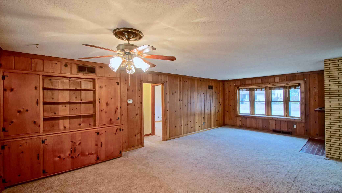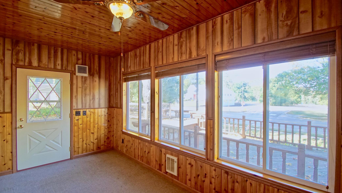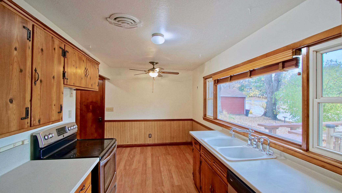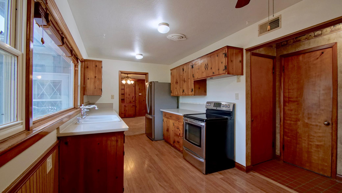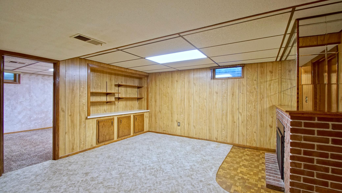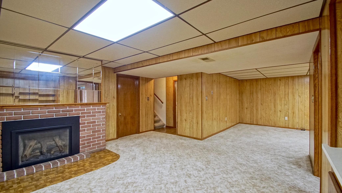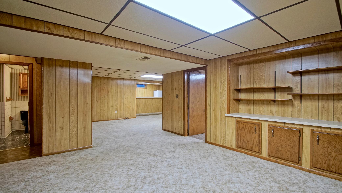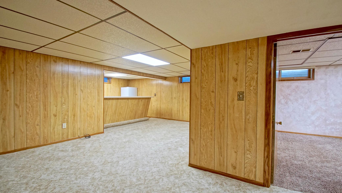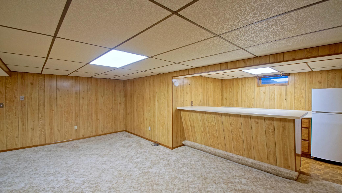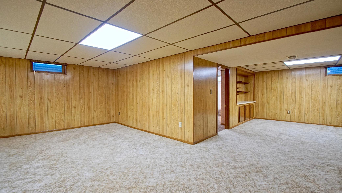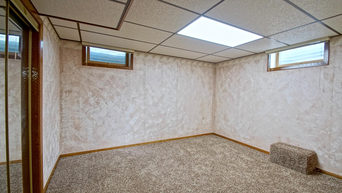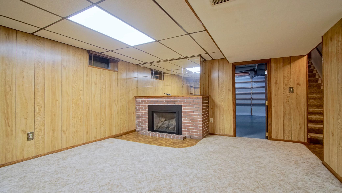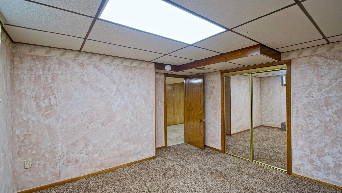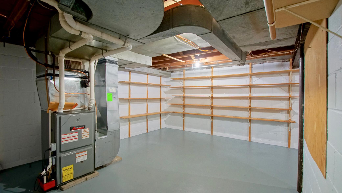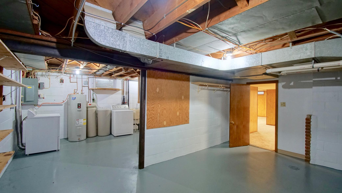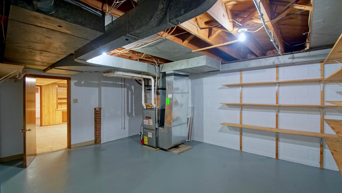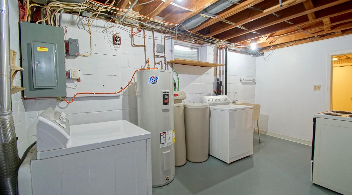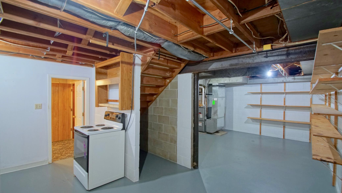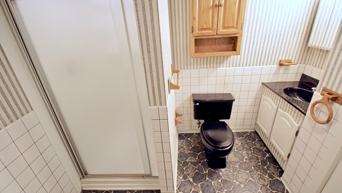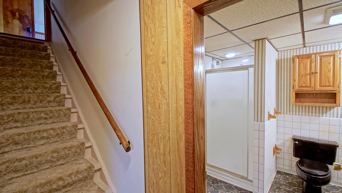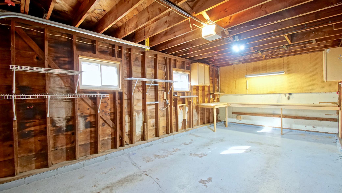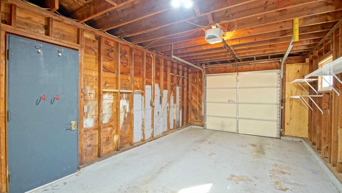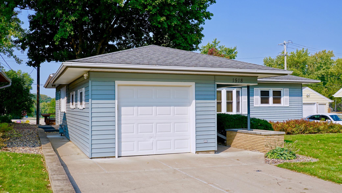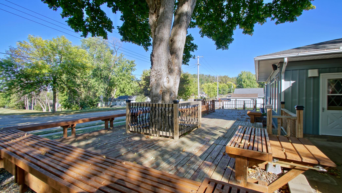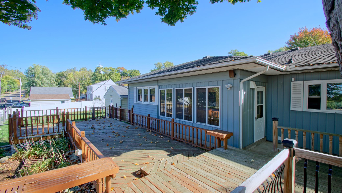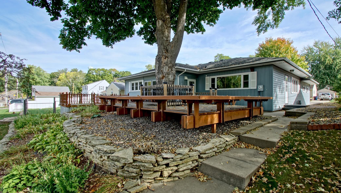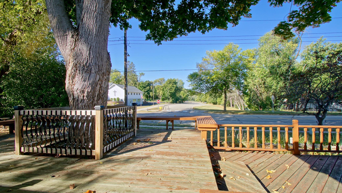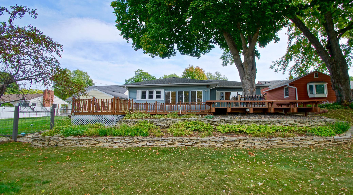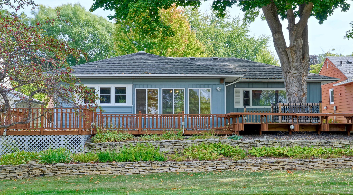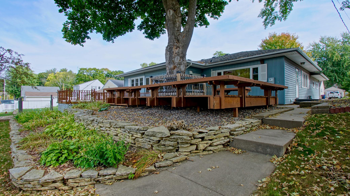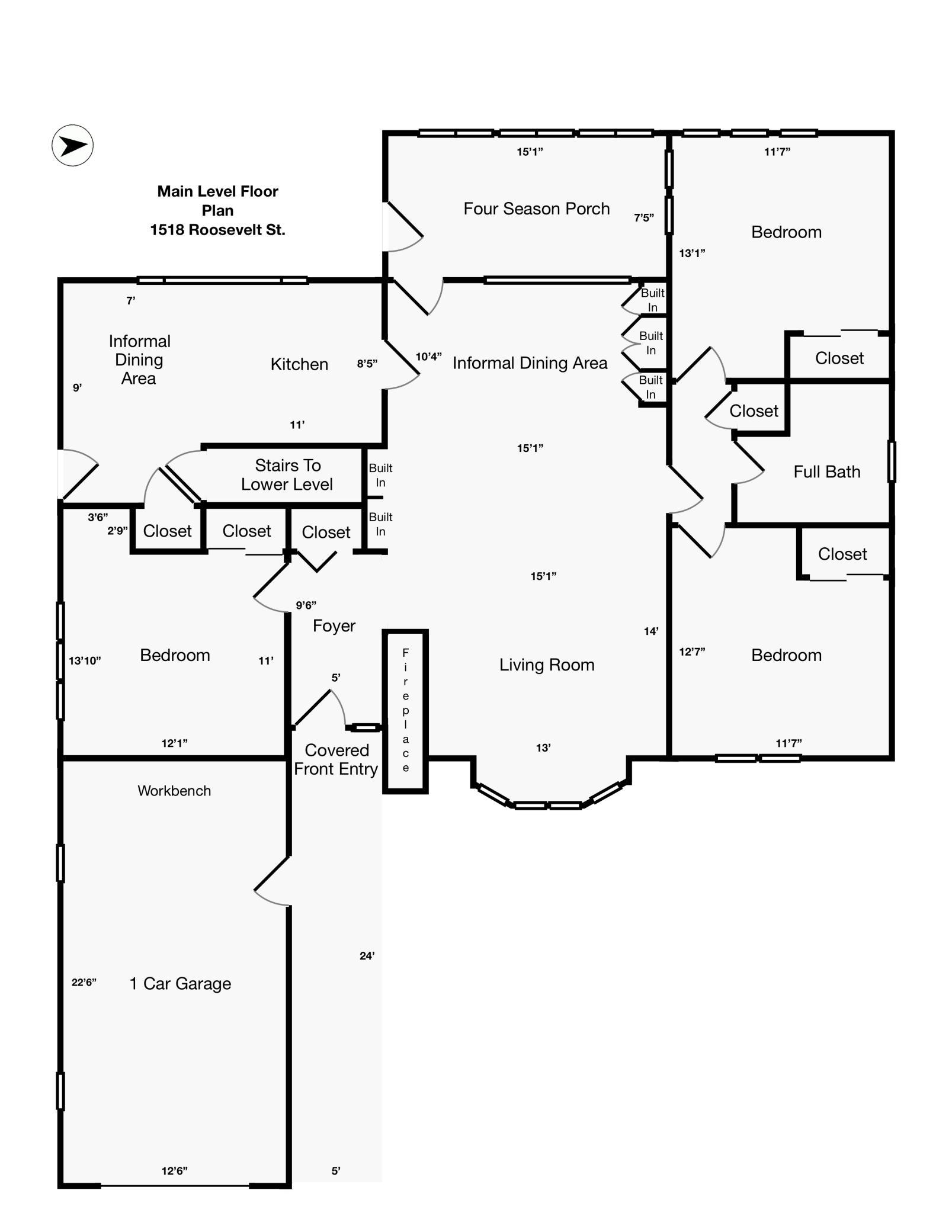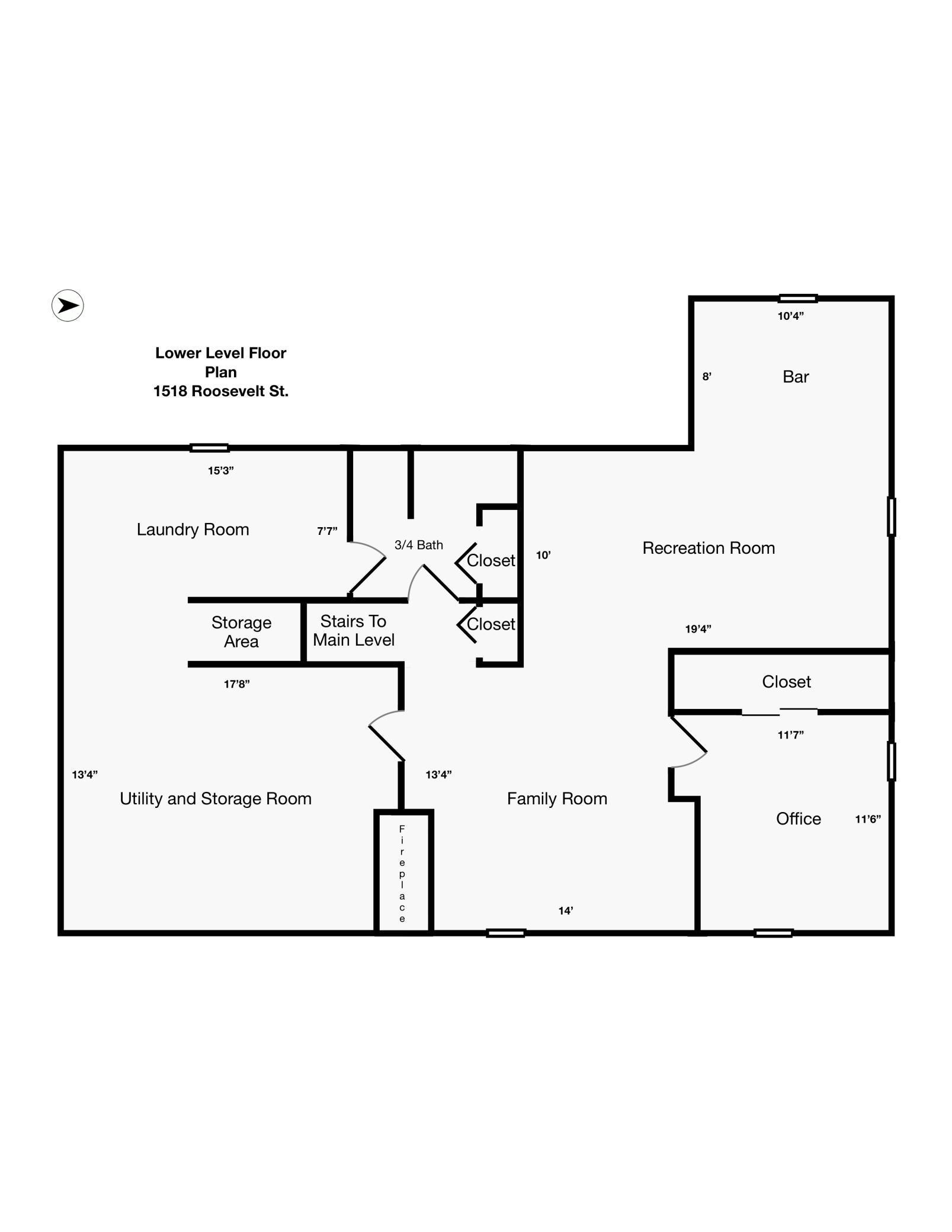
Property Listing
Description
Welcome to 1518 Roosevelt Avenue! This one story gem has great curb appeal and reflects it's mid- century modern roots with it's beautiful tile entryway and two brick fireplaces. The main level features an open floor plan between the living and dining rooms giving this home a very spacious feel. You will love the four season porch off of the dining area that overlooks the patio and large deck. There are three generously sized bedrooms and a full bath on the main level and an additional dining area at the end of the galley kitchen. There are hardwood floors beneath the carpeting in the living room, dining room, hallway, and three main level bedrooms. The lower level features a large family room, rec room with bar, office, and 3/4 bath. A laundry room and large storage/utility room are also included on this level. New overhead LED lighting was just installed in the family room, rec room, bar, and office giving this lower level of the home a warm, welcoming feel. With fresh paint updates in the foyer, 3 main level bedrooms, hallway, kitchen, and laundry/utility/storage room on the lower level, this home is move-in ready! You will appreciate the attached oversized 1 car garage with a work bench and the thoughtful landscaping throughout the property. This home is conveniently located in close proximity to neighborhood parks, schools and the athletic field.Property Information
Status: Active
Sub Type:
List Price: $255,000
MLS#: 6596278
Current Price: $255,000
Address: 1518 Roosevelt Avenue, Red Wing, MN 55066
City: Red Wing
State: MN
Postal Code: 55066
Geo Lat: 44.551625
Geo Lon: -92.537063
Subdivision: Sunnyside Rearrange
County: Goodhue
Property Description
Year Built: 1950
Lot Size SqFt: 6534
Gen Tax: 3596
Specials Inst: 0
High School: ********
Square Ft. Source:
Above Grade Finished Area:
Below Grade Finished Area:
Below Grade Unfinished Area:
Total SqFt.: 2568
Style:
Total Bedrooms: 3
Total Bathrooms: 2
Total Full Baths: 1
Garage Type:
Garage Stalls: 1
Waterfront:
Property Features
Exterior:
Roof:
Foundation:
Lot Feat/Fld Plain: Array
Interior Amenities:
Inclusions: ********
Exterior Amenities:
Heat System:
Air Conditioning:
Utilities:


