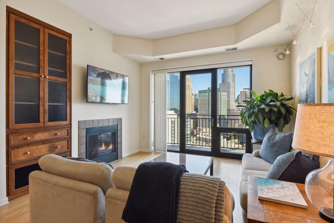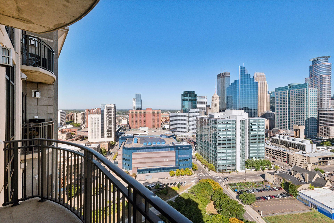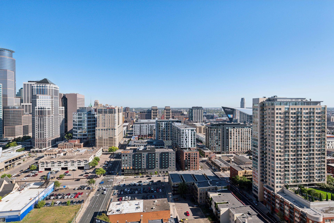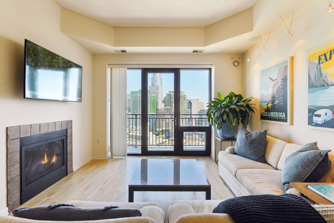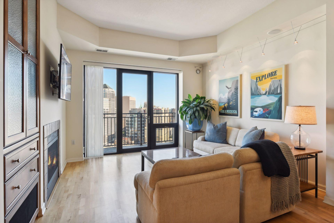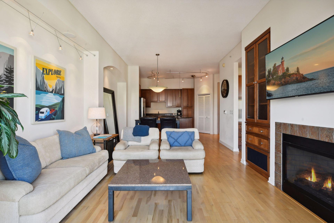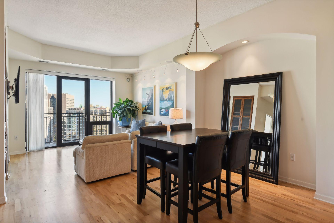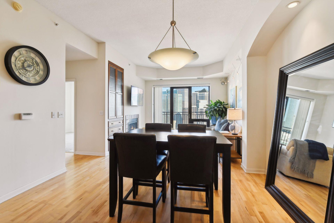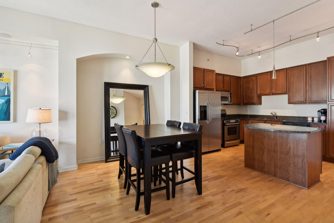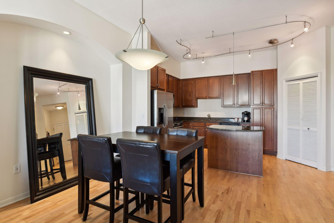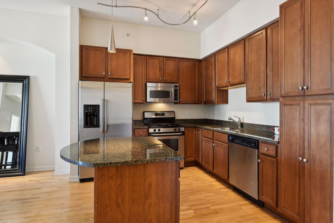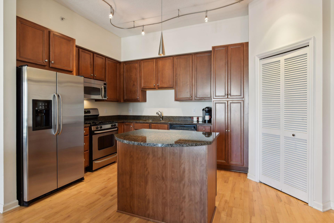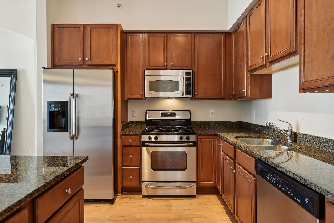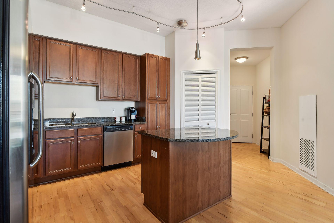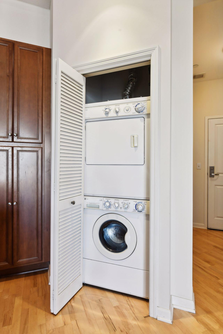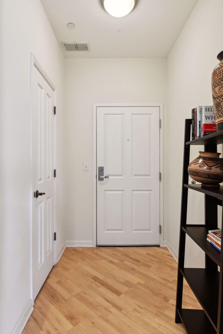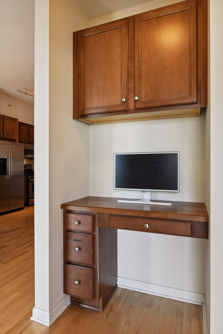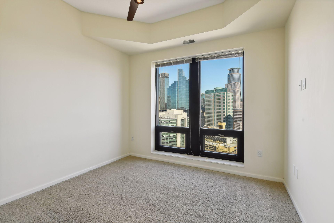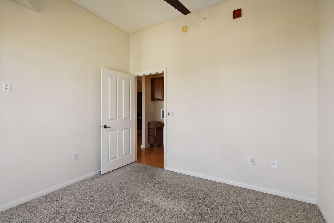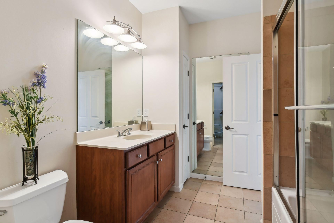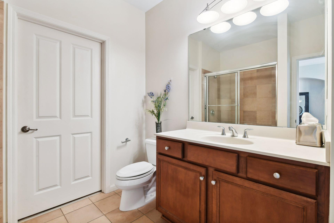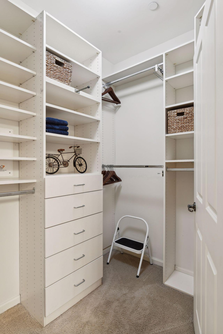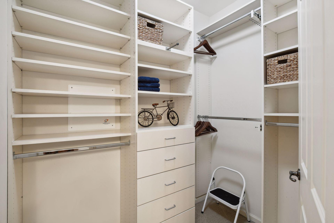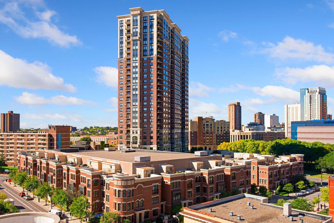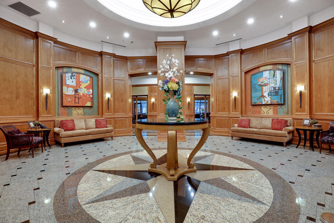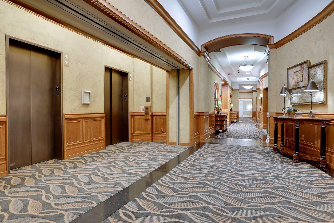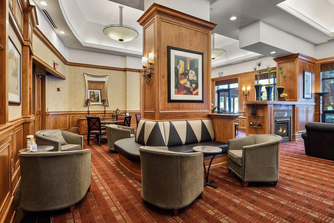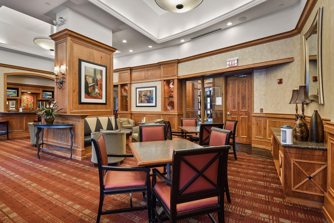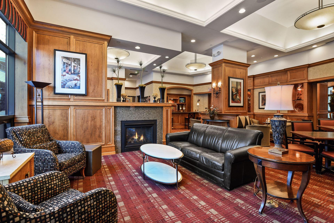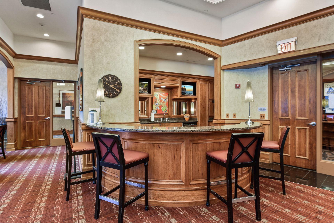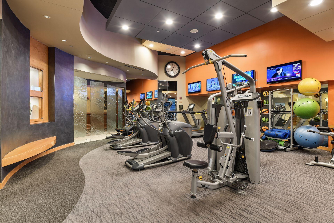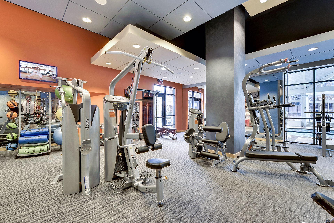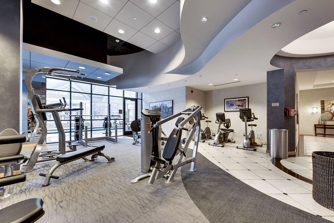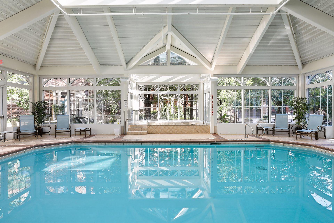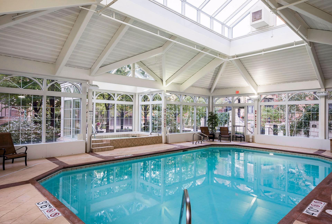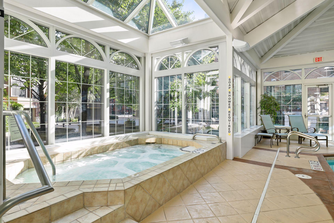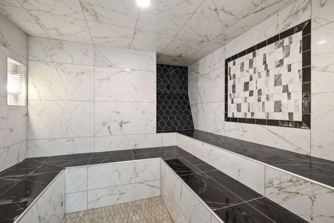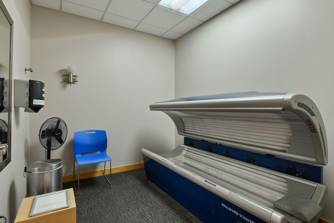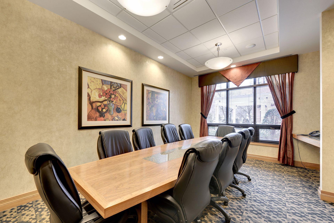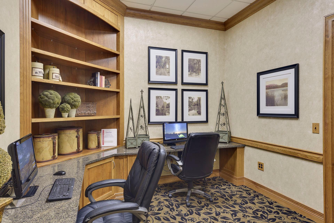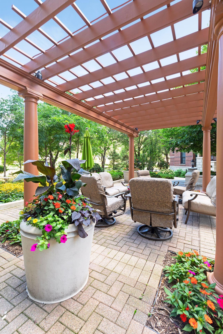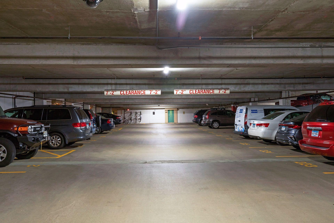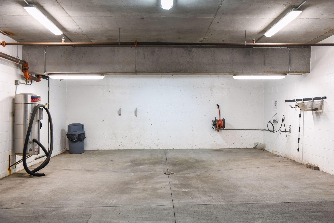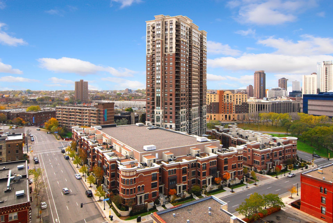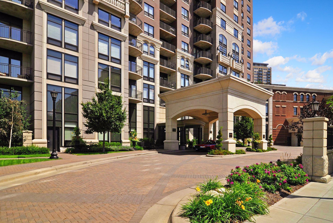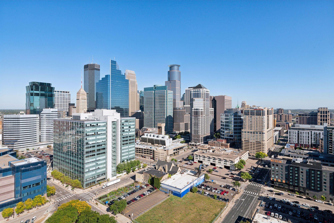
Property Listing
Description
Take in the breathtaking downtown Minneapolis skyline from the 26th floor of Grant Park. This inviting condo features 10-foot ceilings, a gas fireplace, and custom-built cabinetry. This unit comes with a stacked washer and dryer, a storage unit on Level 2, and two reserved garage spaces.The kitchen boasts granite countertops, stainless steel appliances, and cherry wood cabinets with rollout drawers for optimal storage. Relax in the living room by the gas fireplace or enjoy an excellent TV viewing experience with in-wall speakers and surround sound capabilities. There is a built-in home office desk with extra storage. The bedroom has natural light and offers city views. The bathroom includes a spacious walk-in closet with an upgraded organization system, a soaking tub with a 7-foot elevated showerhead, and an oversized vanity. The balcony is equipped with a gas outlet for a grill and offers stunning north-facing city views. Hosting overnight guests is easy with the building’s two rentable guest suites. Enjoy the spa-like amenities, including a heated pool, sauna, and fitness center. Grant Park‘s location offers convenient access to major freeway on-ramps. Enjoy city living with some of the best dining experiences the state has to offer, as well as entertainment and cultural venues.Property Information
Status: Active
Sub Type:
List Price: $269,900
MLS#: 6596234
Current Price: $269,900
Address: 500 E Grant Street, 2609, Minneapolis, MN 55404
City: Minneapolis
State: MN
Postal Code: 55404
Geo Lat: 44.970184
Geo Lon: -93.268217
Subdivision: Cic 1090 Grant Park
County: Hennepin
Property Description
Year Built: 2004
Lot Size SqFt: 0
Gen Tax: 3450
Specials Inst: 0
High School: ********
Square Ft. Source:
Above Grade Finished Area:
Below Grade Finished Area:
Below Grade Unfinished Area:
Total SqFt.: 907
Style: (CC) High Rise (4+ Levels)
Total Bedrooms: 1
Total Bathrooms: 1
Total Full Baths: 1
Garage Type:
Garage Stalls: 2
Waterfront:
Property Features
Exterior:
Roof:
Foundation:
Lot Feat/Fld Plain:
Interior Amenities:
Inclusions: ********
Exterior Amenities:
Heat System:
Air Conditioning:
Utilities:


