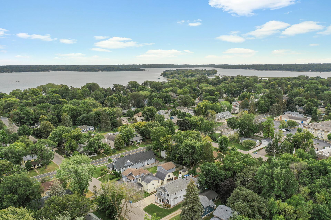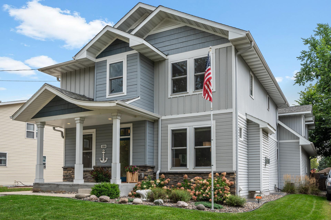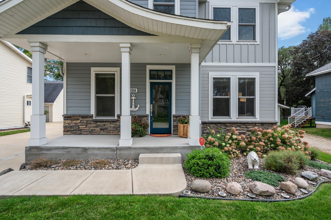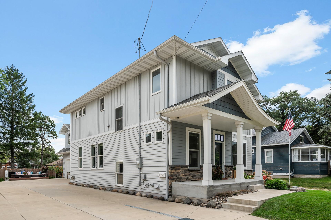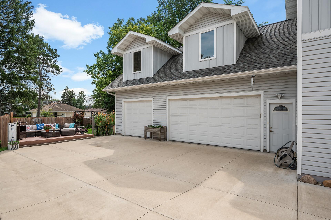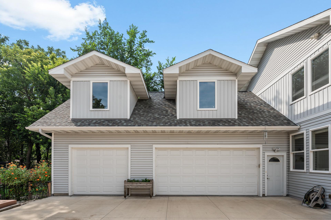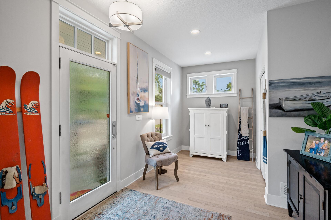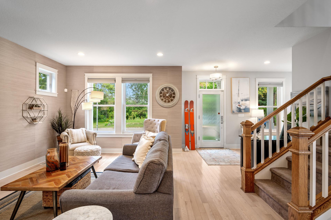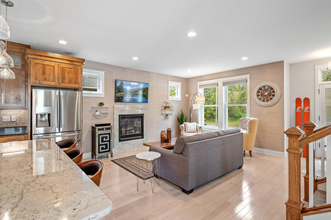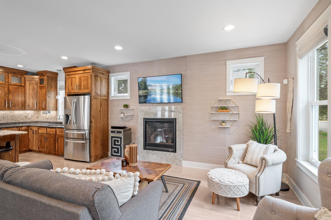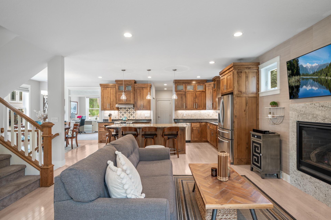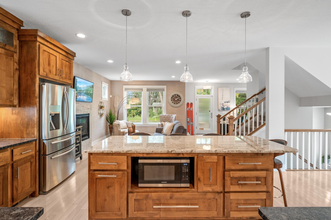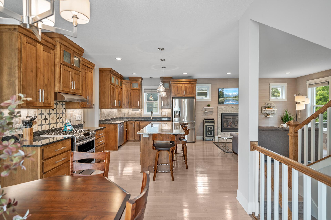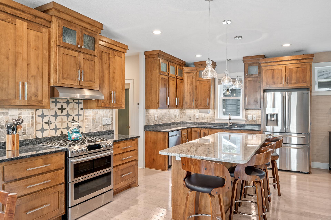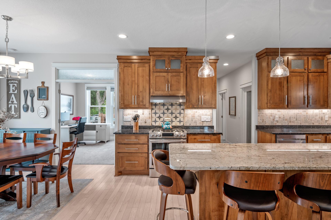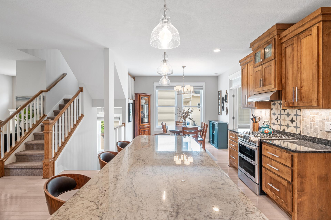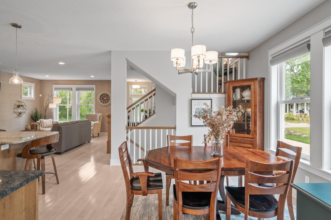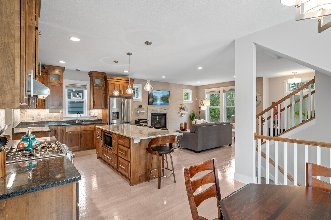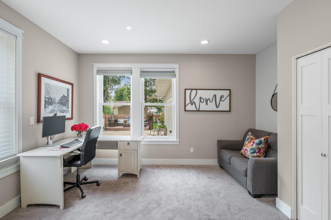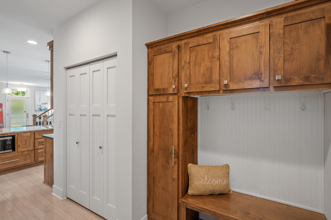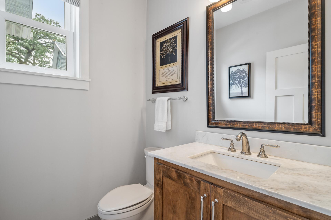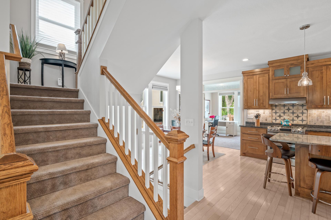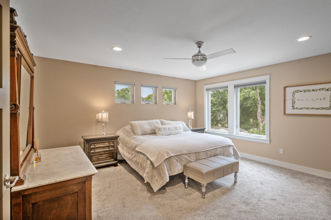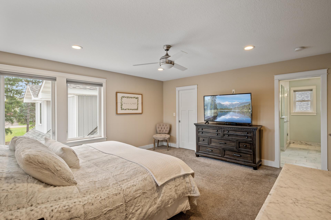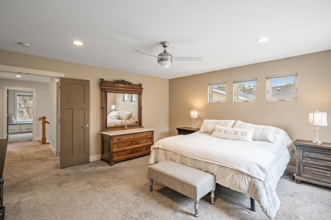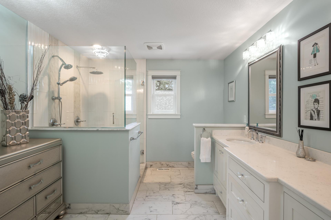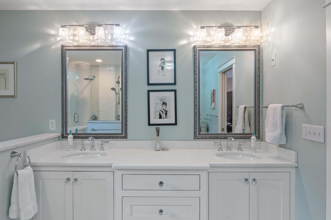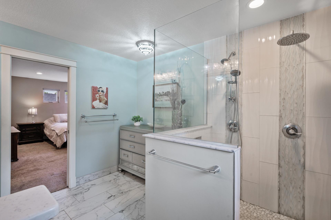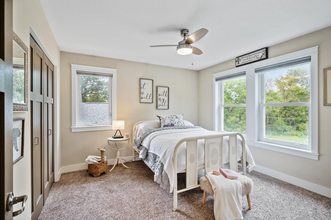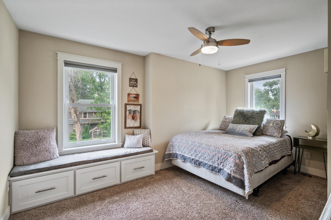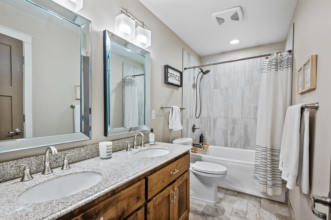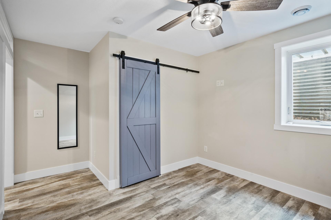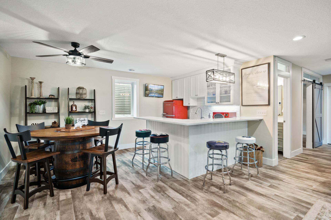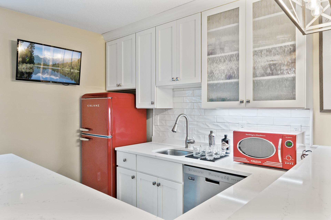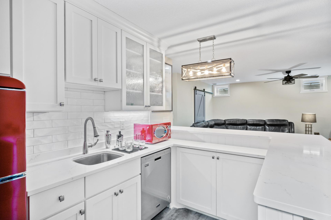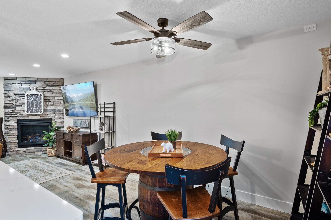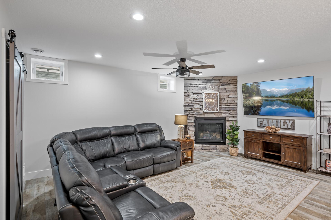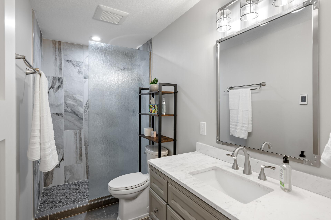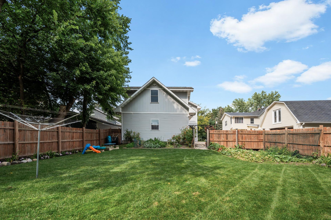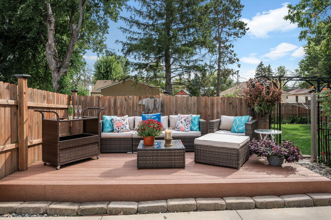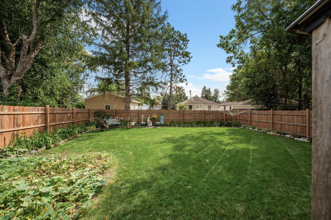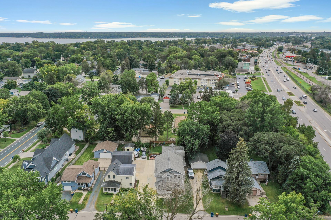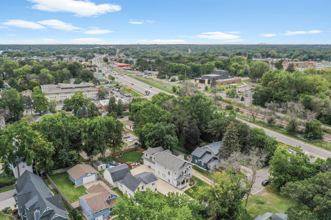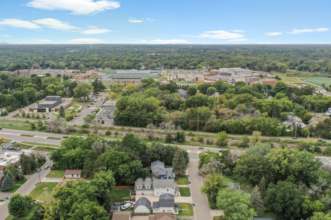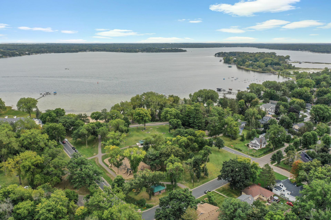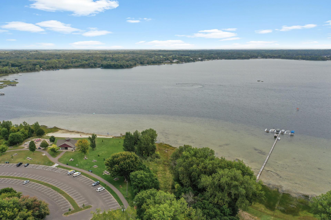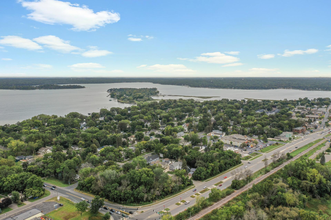
Property Listing
Description
This stunning, 2016 custom build 4-bedroom, 4-bathroom home is ideally situated within walking distance to picturesque White Bear Lake and the charming downtown area, offering a delightful blend of boutique shopping, renowned restaurants, and effortless access to major highways. The thoughtfully designed open floor plan has high-end finishes and windows throughout allowing light to pour into the home. The kitchen includes custom cabinetry that extends to the ceiling with a large center island, dining area that all flows into the living room, an office with French Doors and a large transom window and a convenient mudroom connecting to an expansive 3-car garage, serene front porch perfect for morning coffee or evening relaxation. Upstairs, the luxurious primary suite features a spa-like ensuite with high-end finishes, while two additional spacious bedrooms share a beautifully appointed full bathroom. The recently finished lower level is an entertainer’s dream, complete with a cozy family room, sleek wet bar, an extra bedroom, and a modern bathroom. Step outside to the large, private fenced backyard, featuring lush gardens, ample green space for play, and room for outdoor entertaining. This home offers a harmonious blend of comfort, style, and convenience. Additional space above the garage is ready for your ideas and can add additional living space.Property Information
Status: Active
Sub Type:
List Price: $899,900
MLS#: 6595056
Current Price: $899,900
Address: 2250 11th Street, White Bear Lake, MN 55110
City: White Bear Lake
State: MN
Postal Code: 55110
Geo Lat: 45.092132
Geo Lon: -93.005638
Subdivision:
County: Ramsey
Property Description
Year Built: 2016
Lot Size SqFt: 7405.2
Gen Tax: 11693
Specials Inst: 1707.31
High School: ********
Square Ft. Source:
Above Grade Finished Area:
Below Grade Finished Area:
Below Grade Unfinished Area:
Total SqFt.: 3506
Style: (SF) Single Family
Total Bedrooms: 4
Total Bathrooms: 4
Total Full Baths: 1
Garage Type:
Garage Stalls: 3
Waterfront:
Property Features
Exterior:
Roof:
Foundation:
Lot Feat/Fld Plain: Array
Interior Amenities:
Inclusions: ********
Exterior Amenities:
Heat System:
Air Conditioning:
Utilities:


