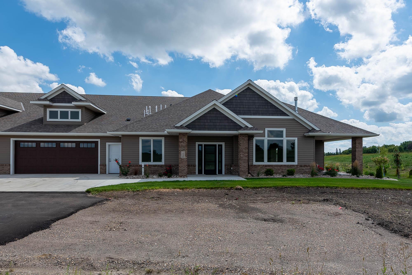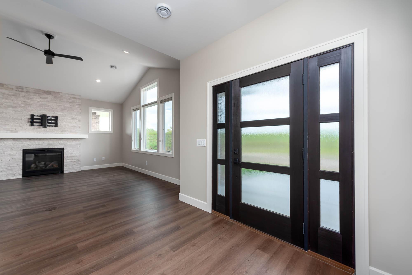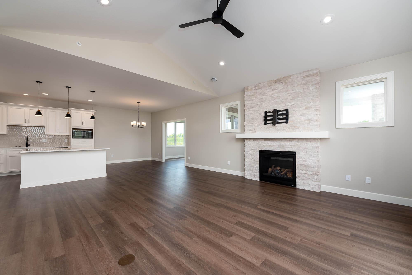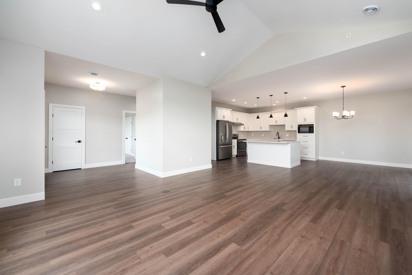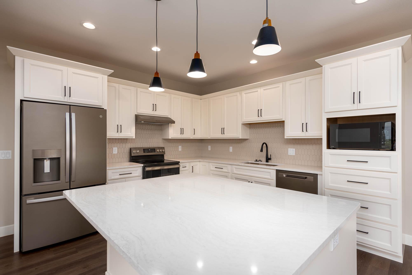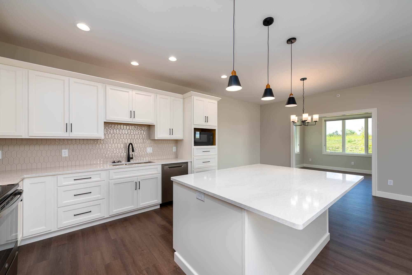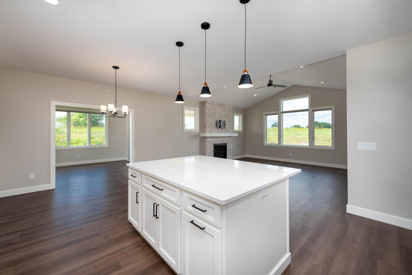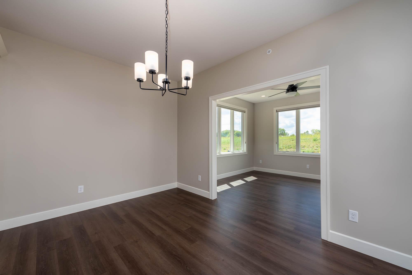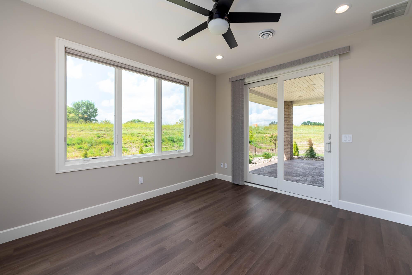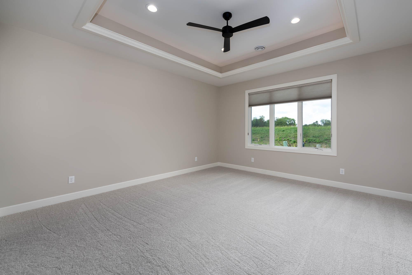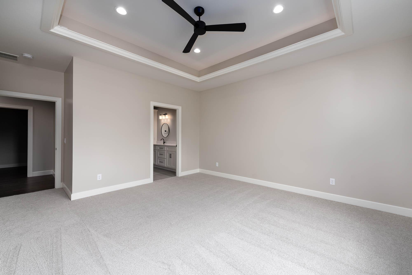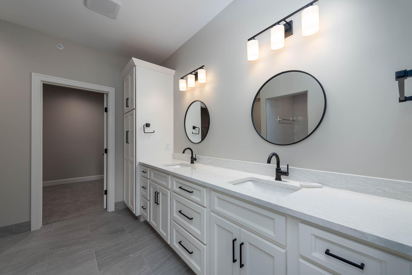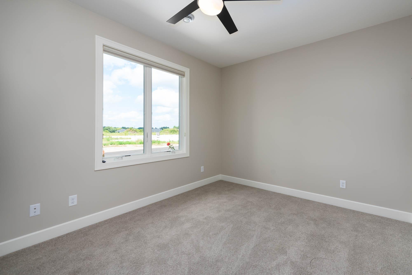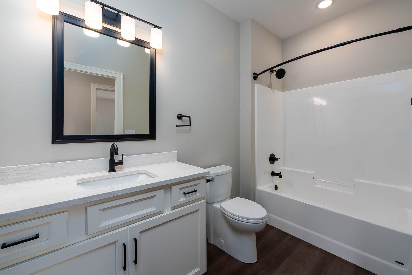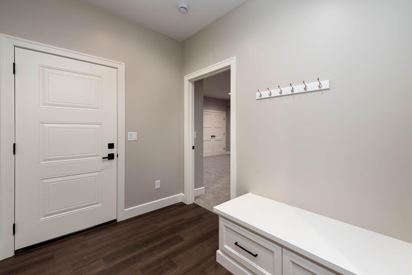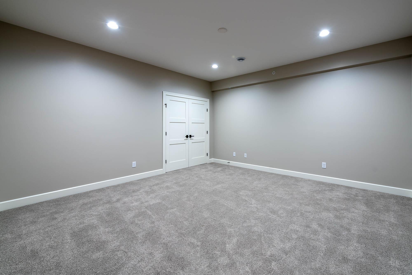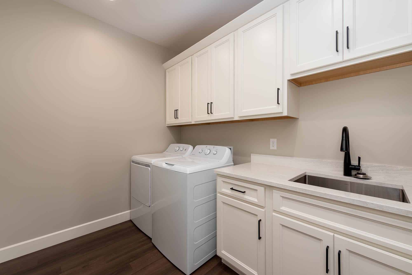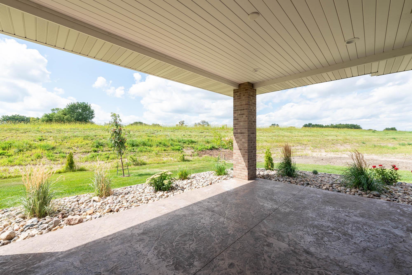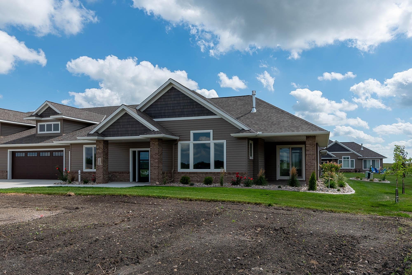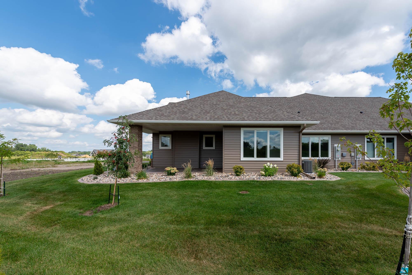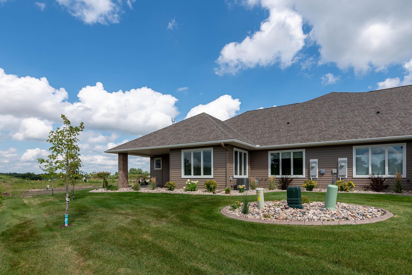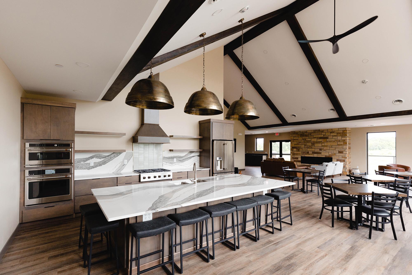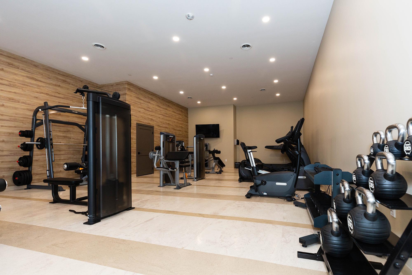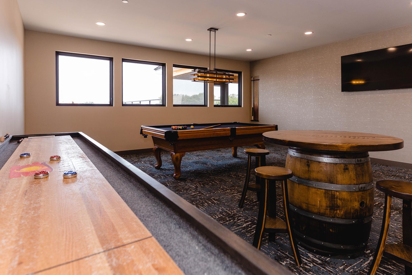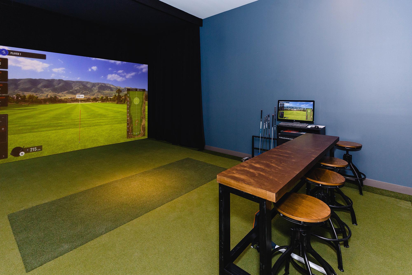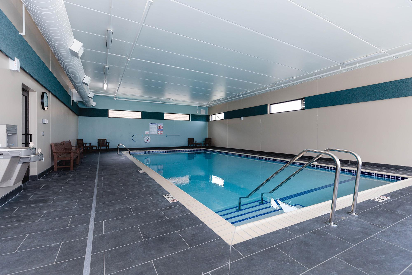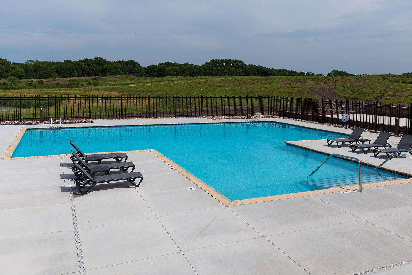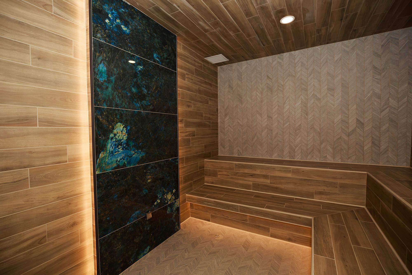
Property Listing
Description
2-bedroom, 2-bathroom,2 stall garage, 2312 sq ft townhome that is a mix of elegance and comfort. The open concept living area is anchored by a cozy fireplace, creating a warm and inviting atmosphere ideal for both relaxation and entertaining. The kitchen features sleek stainless-steel appliances and luxurious Cambria countertops, making it a chef's delight. The sunroom, located just off the dining room, fills the home with natural light, offering a tranquil space to unwind. Head into the spacious primary suite offering a private bath complete with a walk-in shower and double vanity, providing a spa-like retreat. This home also features a huge flex space room for you to enjoy. The patio offers a private outdoor oasis for outdoor dining or enjoying the fresh air. With a 2-stall oversized garage and a bright, modern design, this townhome has everything you need for comfortable living. As a bonus, ownership includes partial ownership of the clubhouse, granting exclusive access to a myriad of amenities. Immerse yourself in the active lifestyle with 1.5 miles of walking trails, an indoor/outdoor pool, a gourmet kitchen, pickleball courts, a golf simulator, state-of-the-art workout facilities, and more. Seize the opportunity to make this dream home yours. Schedule a showing today and discover the epitome of Siesta Hills living – where luxury, comfort, and recreation converge to create an unparalleled living experience. Seller is a licensed real estate agent. Private tours of the clubhouse.Property Information
Status: Active
Sub Type:
List Price: $589,000
MLS#: 6594492
Current Price: $589,000
Address: 1038 Saba Boulevard, Mankato, MN 56001
City: Mankato
State: MN
Postal Code: 56001
Geo Lat: 44.139291
Geo Lon: -93.956873
Subdivision: Cic 114 Siesta Hills
County: Blue Earth
Property Description
Year Built: 2022
Lot Size SqFt: 6534
Gen Tax: 3346.56
Specials Inst: 358.56
High School: ********
Square Ft. Source:
Above Grade Finished Area:
Below Grade Finished Area:
Below Grade Unfinished Area:
Total SqFt.: 2312
Style: Array
Total Bedrooms: 2
Total Bathrooms: 2
Total Full Baths: 1
Garage Type:
Garage Stalls: 2
Waterfront:
Property Features
Exterior:
Roof:
Foundation:
Lot Feat/Fld Plain:
Interior Amenities:
Inclusions: ********
Exterior Amenities:
Heat System:
Air Conditioning:
Utilities:


