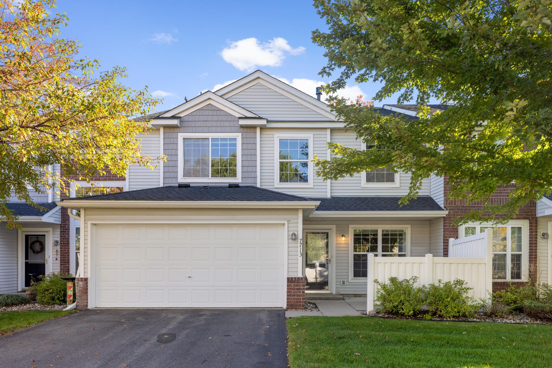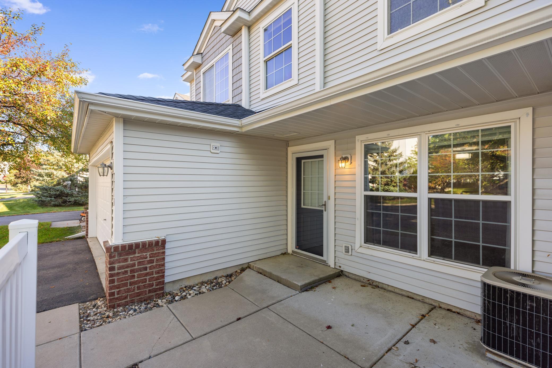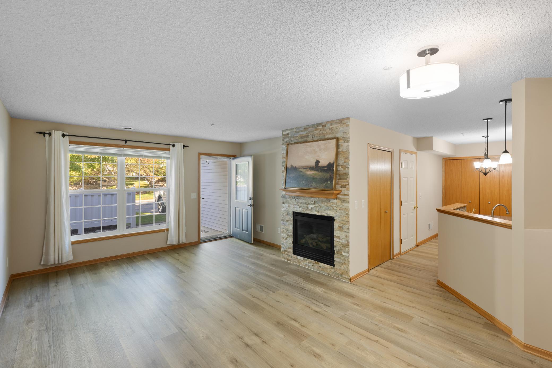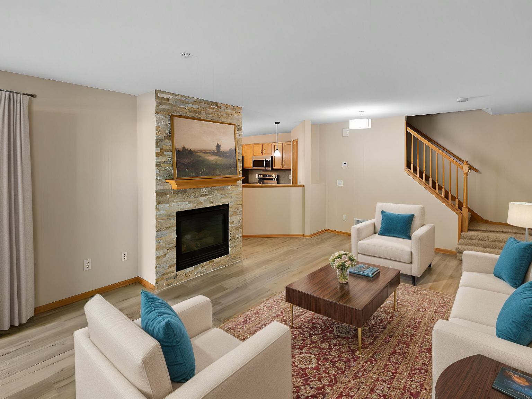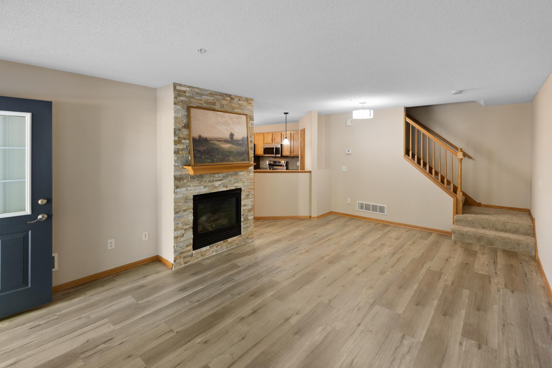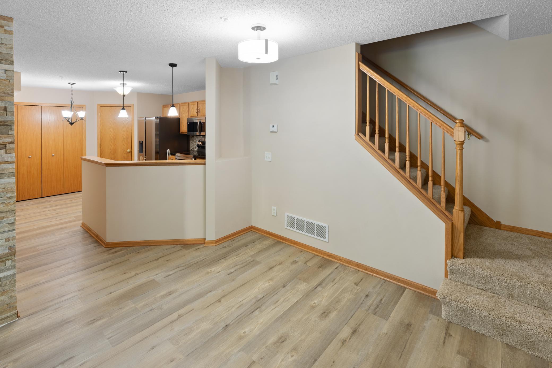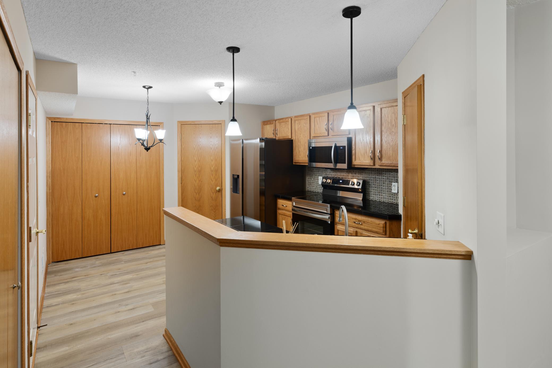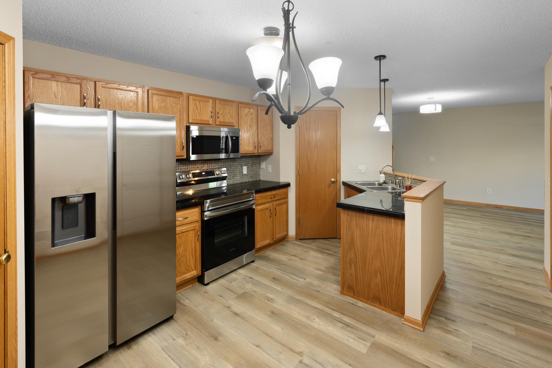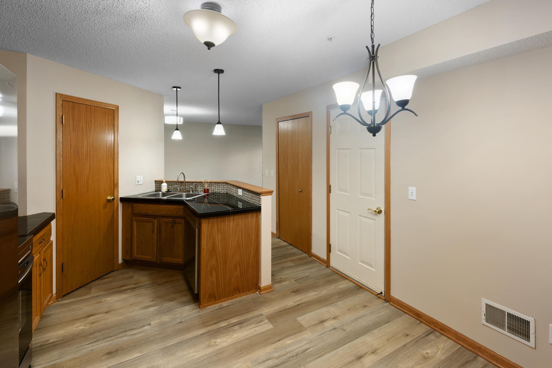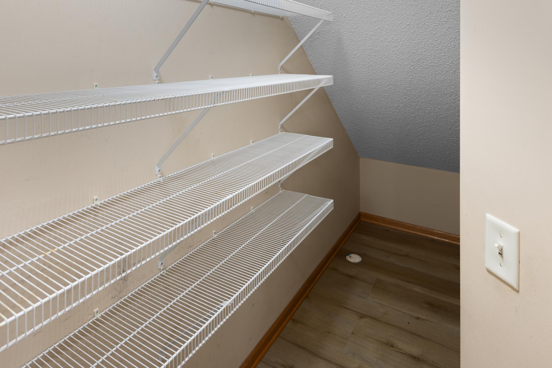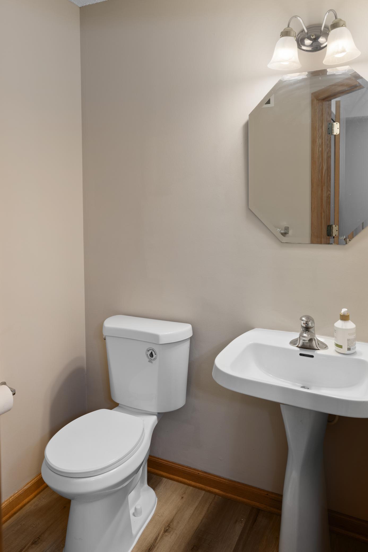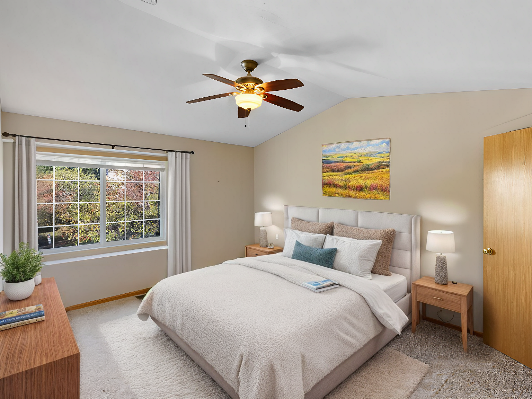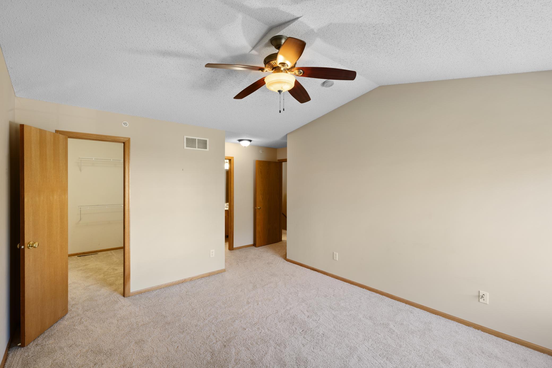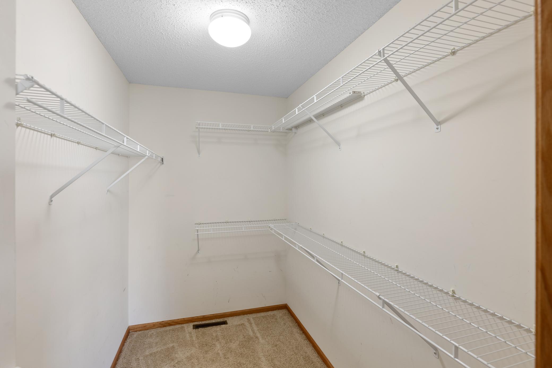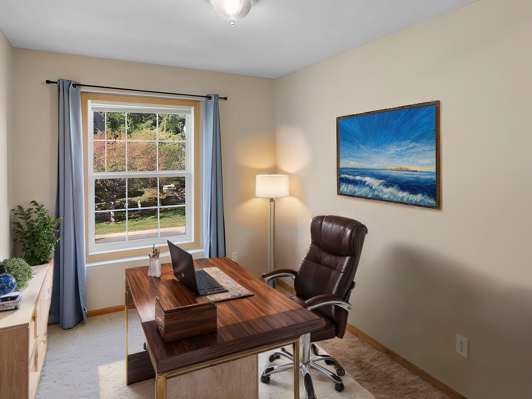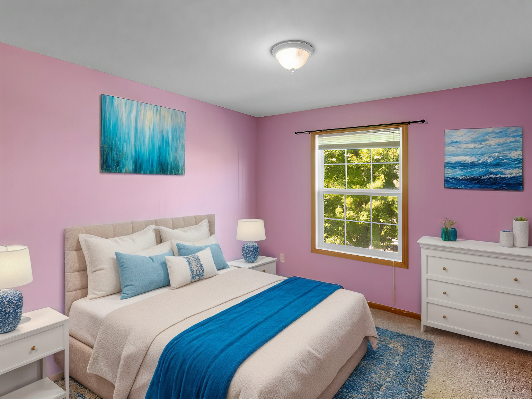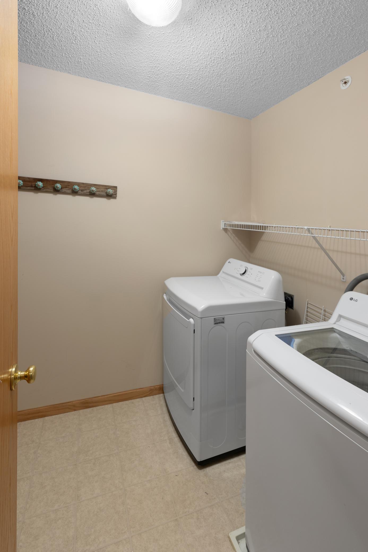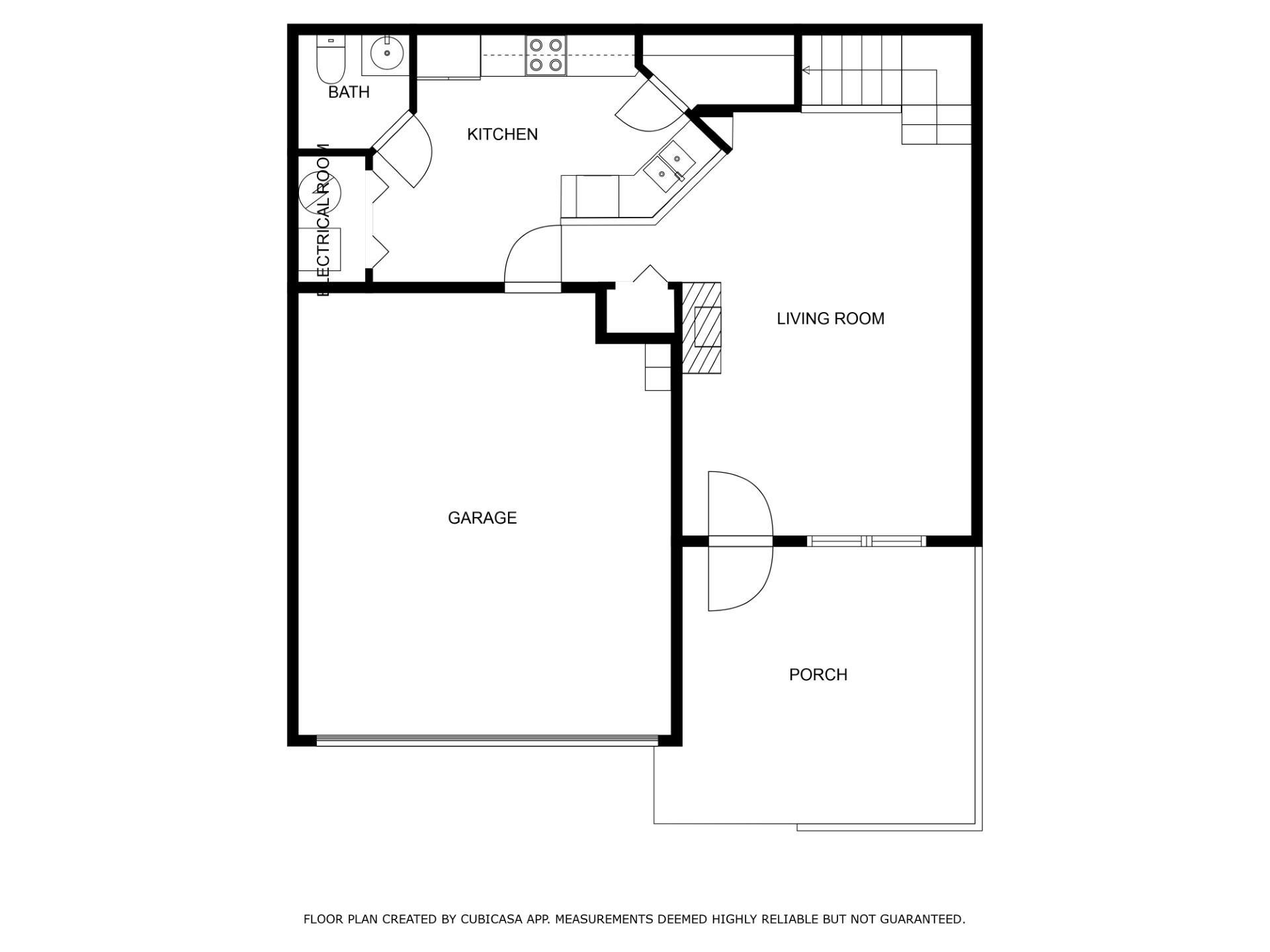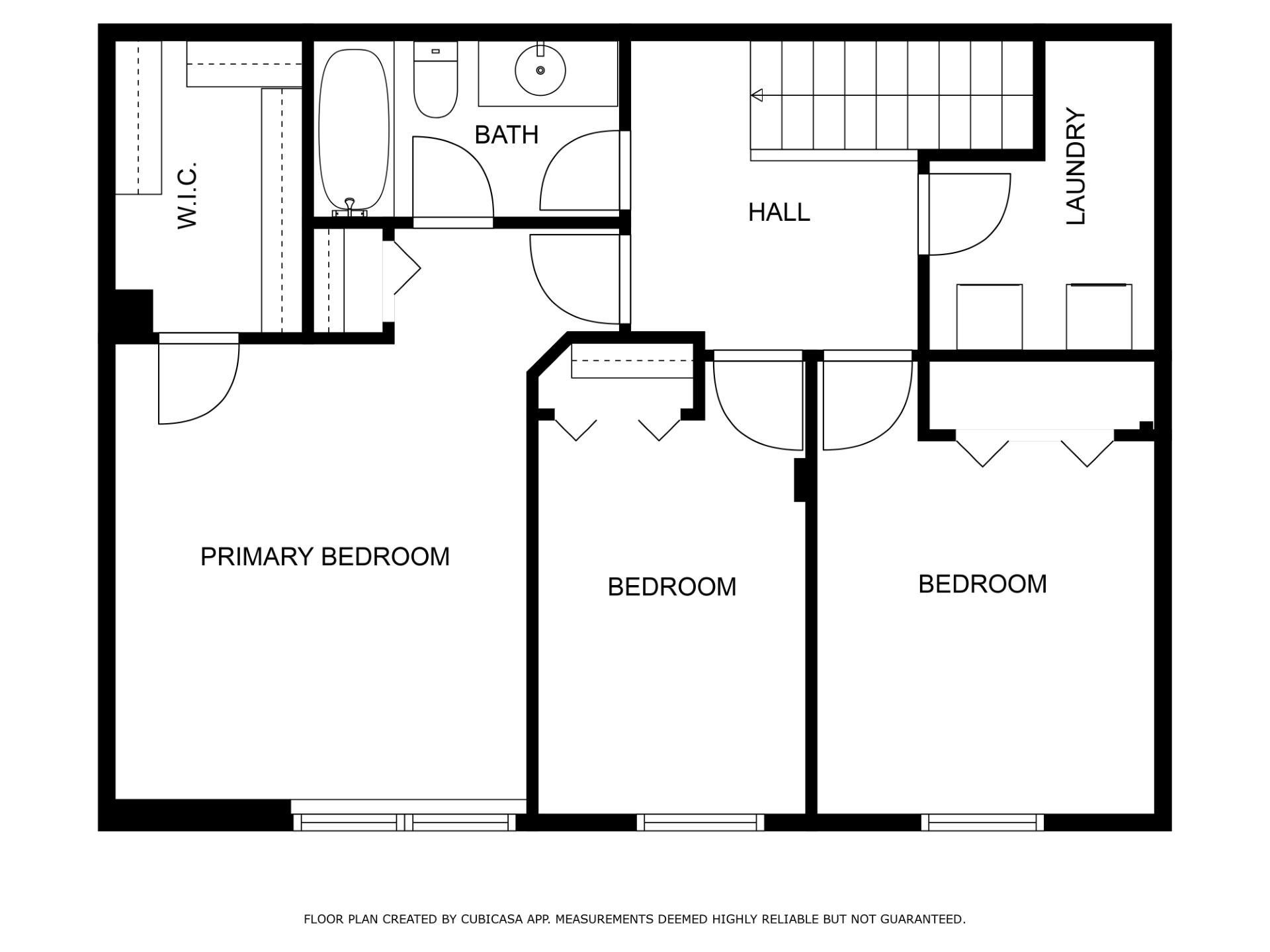
Property Listing
Description
Welcome to this beautifully updated two-story townhome nestled in the heart of Chanhassen, just moments from the serene Minnesota Landscape Arboretum. This 3 bedroom, 2 bath home offers modern comfort and stylish upgrades, perfect for today’s discerning buyer. Step inside to be greeted by brand-new luxury vinyl plank (LVP) flooring, adding a sleek, modern touch to the open concept living space. Fresh neutral paint throughout creates a bright and inviting atmosphere, ready for you to make it your own. The spacious living room flows seamlessly into the dining area and the kitchen, where new stainless-steel appliances await the home chef. Whether you’re hosting dinner parties or enjoying a quiet night in, this kitchen is as functional as it is chic. Upstairs, you’ll find all three bedrooms conveniently located on one level. The primary suite offers generous closet space, creating a private retreat. The two additional bedrooms are perfect for family, guests, or a home office, offering flexibility to fit your lifestyle. The exterior is just as inviting, with a private patio that’s ideal for summer barbecues or simple enjoying the fresh air. Surrounded by nature and located near the trails and gardens of the Minnesota Arboretum, this townhome is perfect for outdoor enthusiasts and those who appreciate tranquility. Additional features include a spacious attached garage, ample storage, and low-maintenance living. This townhome is move-in ready, offering a perfect blend of modern updates, natural beauty, and convenient location. Don’t miss your chance to call this stunning property home.Property Information
Status: Active
Sub Type:
List Price: $260,000
MLS#: 6593512
Current Price: $260,000
Address: 7713 Arboretum Village Circle, Chanhassen, MN 55317
City: Chanhassen
State: MN
Postal Code: 55317
Geo Lat: 44.865653
Geo Lon: -93.594473
Subdivision: Arboretum Village Coach Homes
County: Carver
Property Description
Year Built: 2002
Lot Size SqFt: 0.02
Gen Tax: 2506
Specials Inst: 33
High School: ********
Square Ft. Source:
Above Grade Finished Area:
Below Grade Finished Area:
Below Grade Unfinished Area:
Total SqFt.: 1328
Style: (TH) Side x Side
Total Bedrooms: 3
Total Bathrooms: 2
Total Full Baths: 1
Garage Type:
Garage Stalls: 2
Waterfront:
Property Features
Exterior:
Roof:
Foundation:
Lot Feat/Fld Plain: Array
Interior Amenities:
Inclusions: ********
Exterior Amenities:
Heat System:
Air Conditioning:
Utilities:


