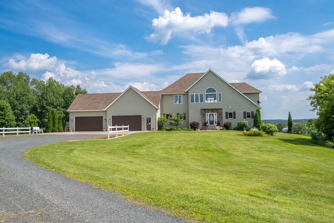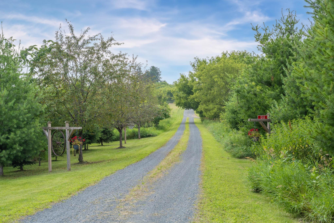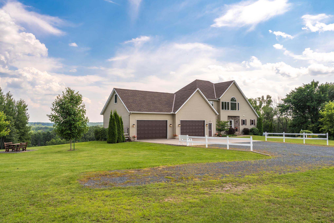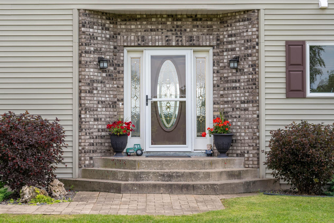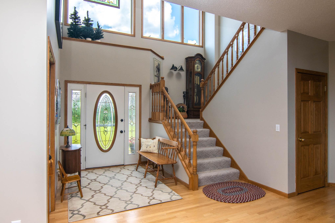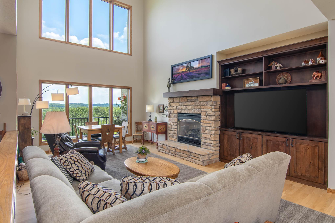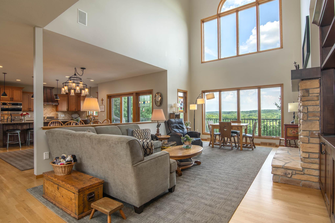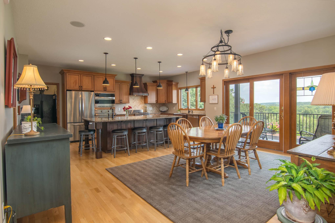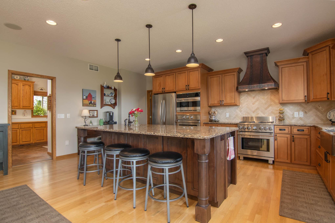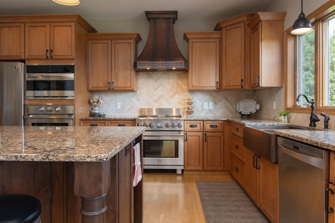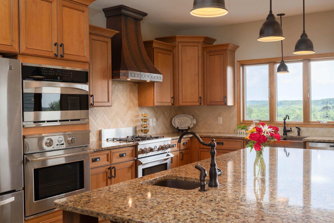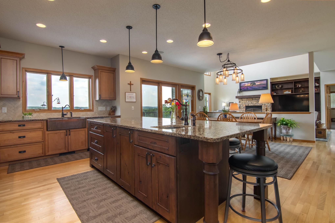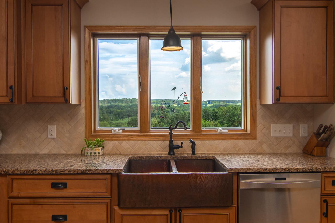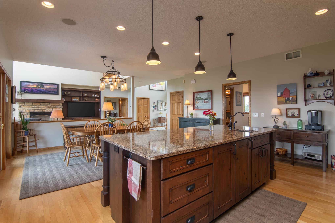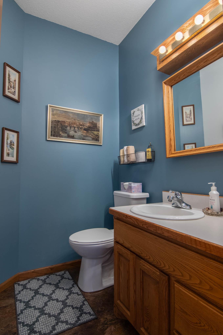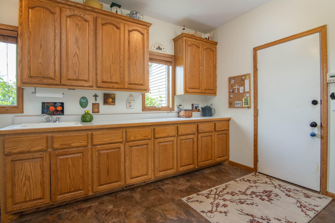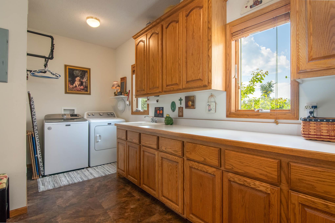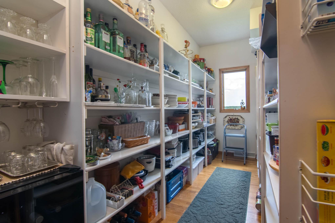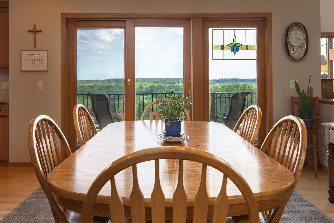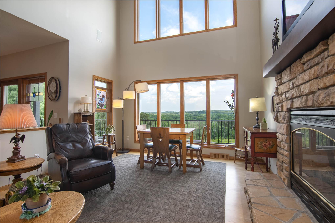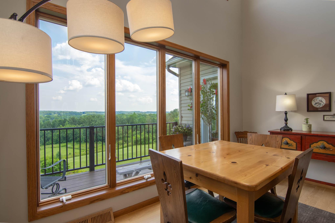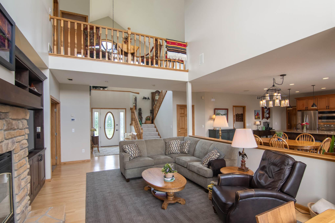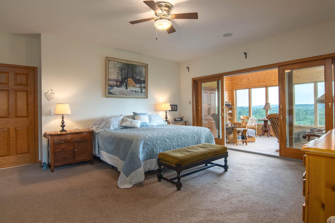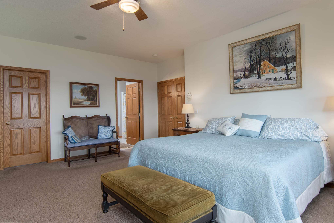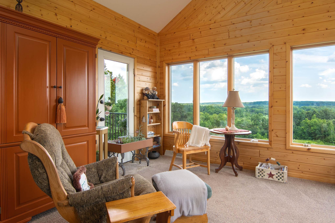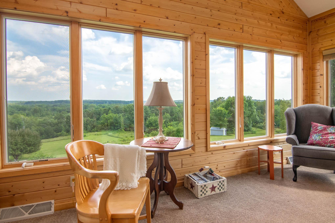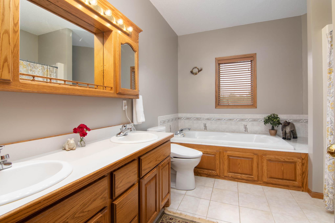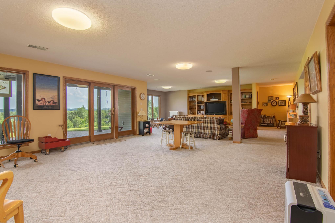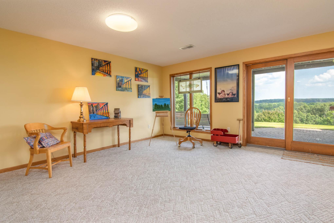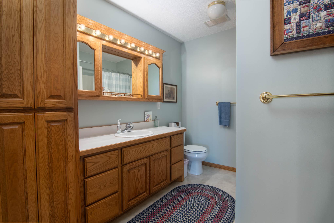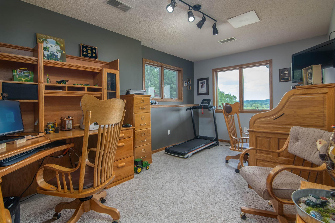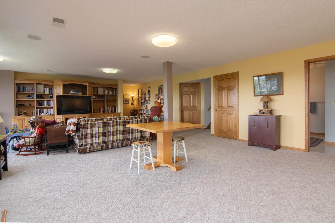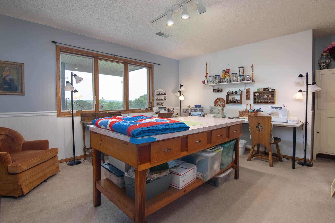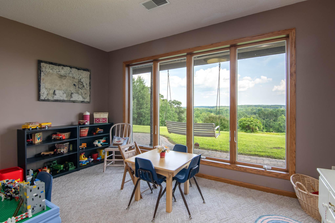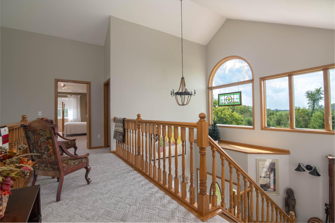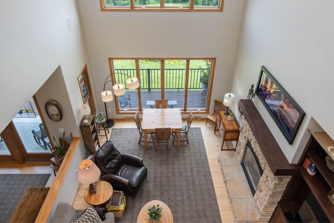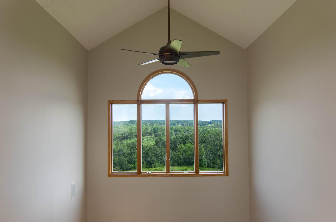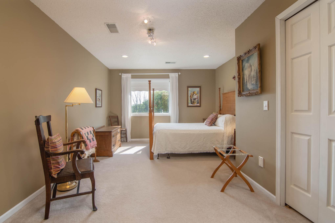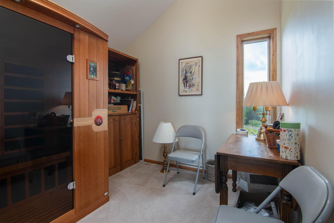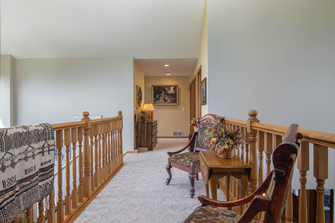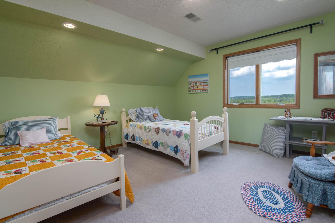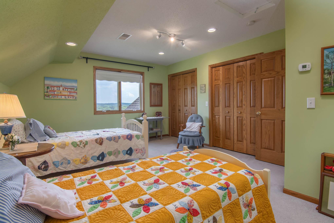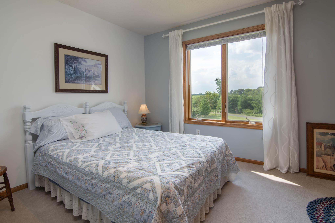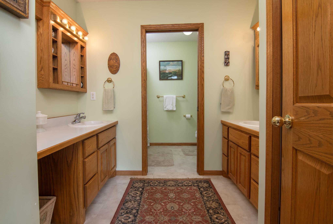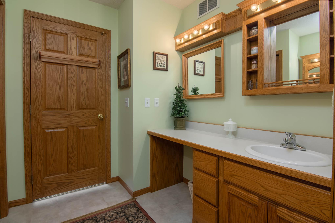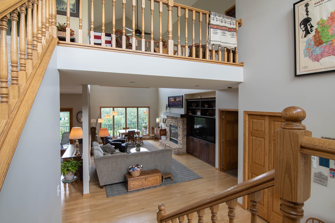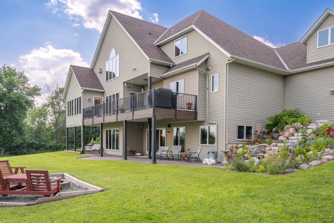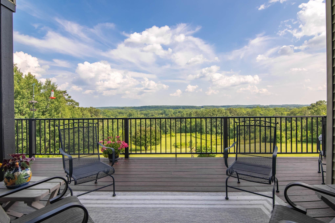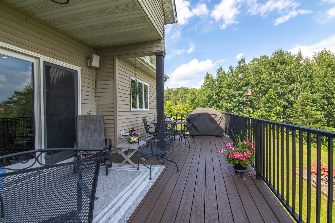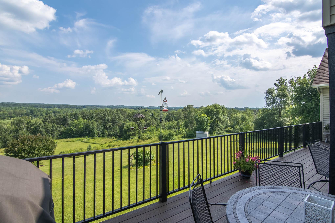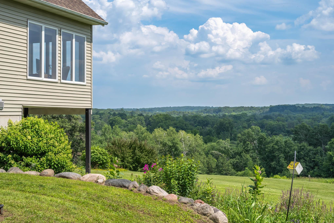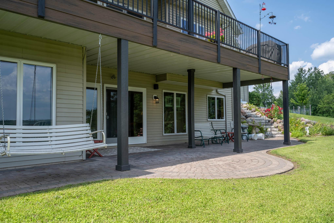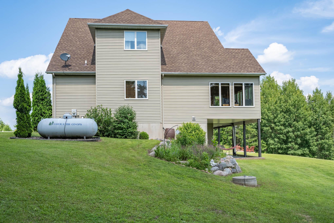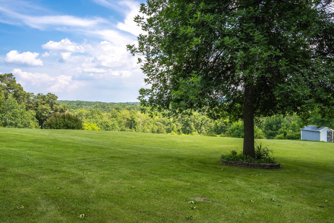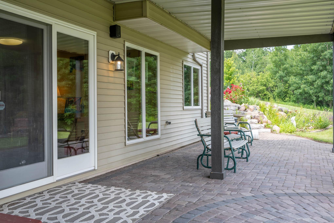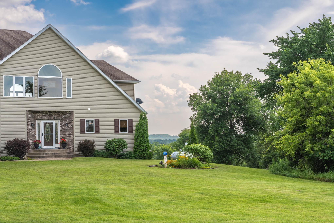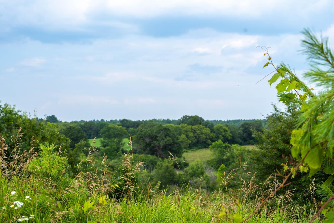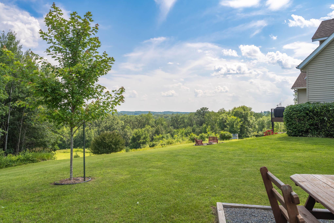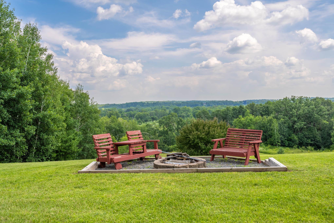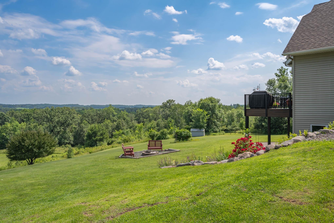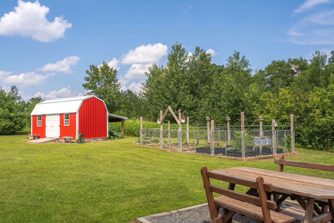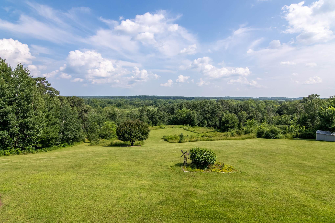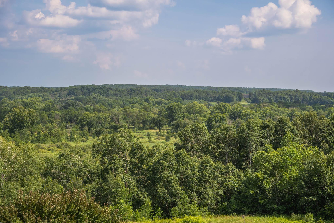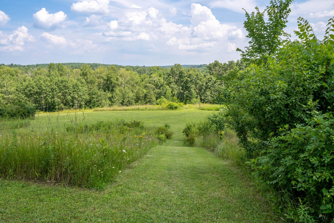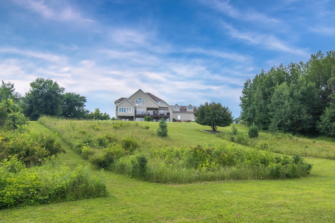
Property Listing
Description
Welcome to this slice of heaven in western Wisconsin- offering 10 acres of one of a kind privacy. Once you step inside this manor home you’ll be mesmerized by the panoramic views of the Apple River valley. The open concept main level is designed for easy living and entertaining. You love the a chef’s kitchen and a dream pantry. The dining room opens to the deck overlooking the large backyard with trails to enjoy. The living room features a vaulted ceiling and gas fireplace where you share evenings with family and friends. Also on the main level is the owner’s suite with a sunroom that will have you saying, “Wow! I think I’ll never leave.” On the upper level you’ll find 3 large bedrooms with spacious closets, a dual vanity bath and a sauna room. Entering the lower level you’ll be greeted with a large bright family room that walks out to an inlaid patio with nearby firepit for those marshmallow roasting parties that are sure to come. Also on this level is a 5th bedroom, an office, a craft room and a full bath. The property also features a 4 car attached garage, a small barn, a fenced garden and a playhouse that could also be converted to a perfect chicken coop. Your children/grandchildren will be lining up to enjoy sledding down the backyard hill or having a huge waterslide party! The trails throughout the property will have you feeling like you own your own private nature preserve. An easy drive to the Twin Cities makes this a dream property for anyone seeking an upscale country home. Make this well priced treasure yours today!Property Information
Status: Active
Sub Type: Array
List Price: $975,000
MLS#: 6593301
Current Price: $975,000
Address: 532 150th Street, Amery, WI 54001
City: Amery
State: WI
Postal Code: 54001
Geo Lat: 45.285611
Geo Lon: -92.463873
Subdivision:
County: Polk
Property Description
Year Built: 1998
Lot Size SqFt: 435600
Gen Tax: 5930
Specials Inst: 0
High School: ********
Square Ft. Source:
Above Grade Finished Area:
Below Grade Finished Area:
Below Grade Unfinished Area:
Total SqFt.: 5393
Style: (SF) Single Family
Total Bedrooms: 5
Total Bathrooms: 4
Total Full Baths: 3
Garage Type:
Garage Stalls: 4
Waterfront:
Property Features
Exterior:
Roof:
Foundation:
Lot Feat/Fld Plain: Array
Interior Amenities:
Inclusions: ********
Exterior Amenities:
Heat System:
Air Conditioning:
Utilities:


