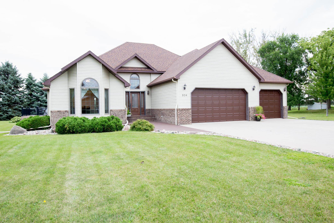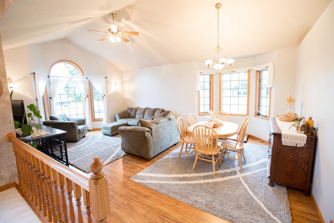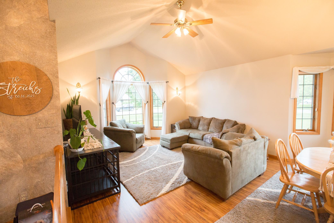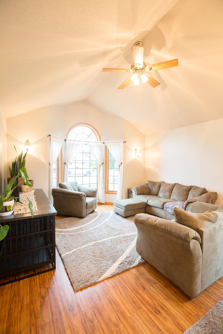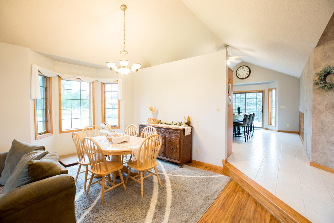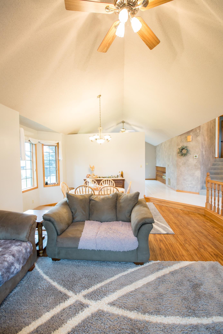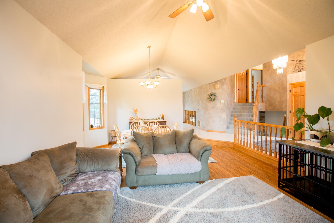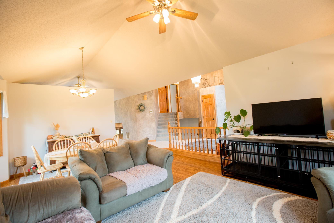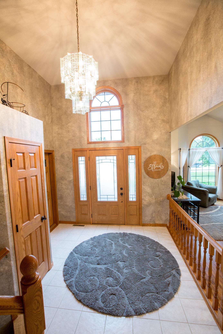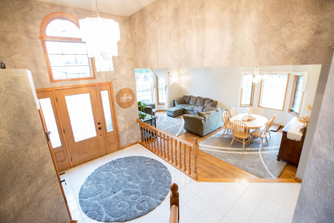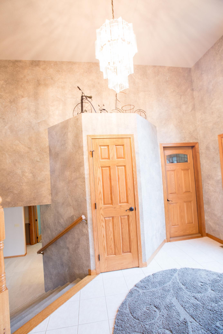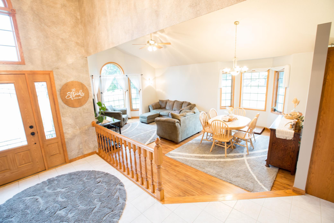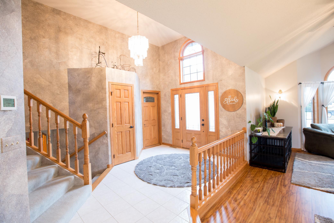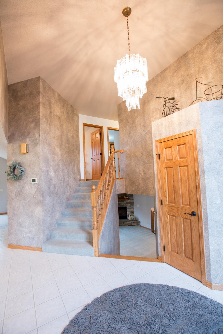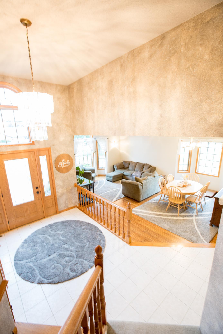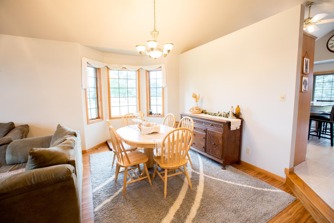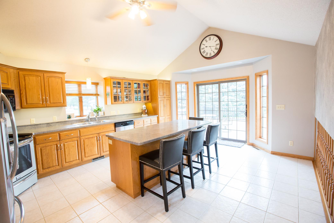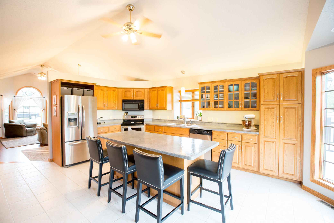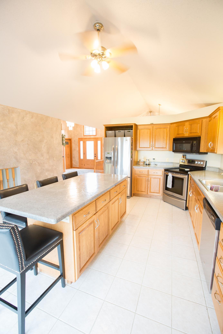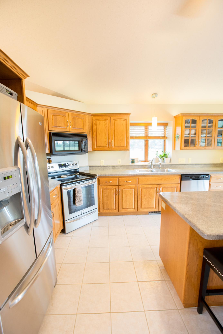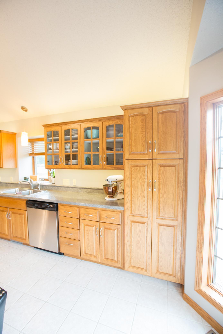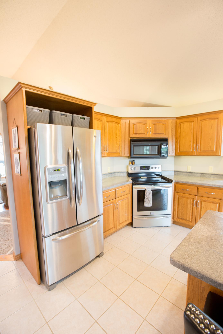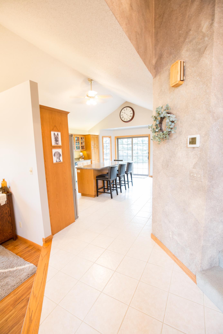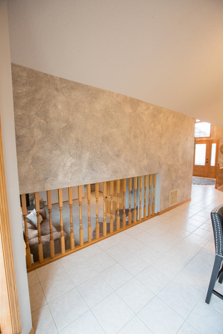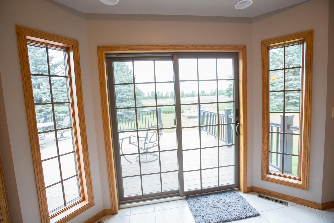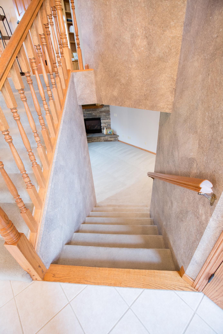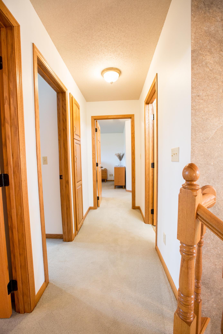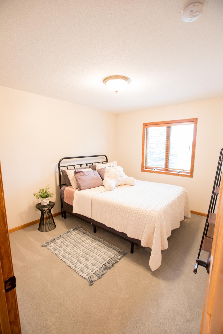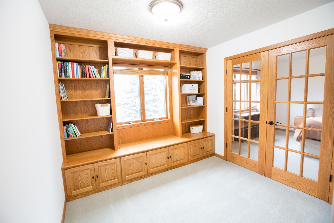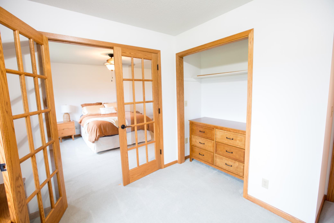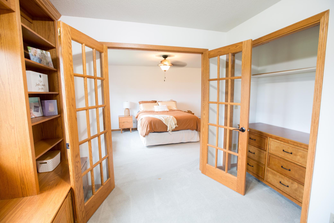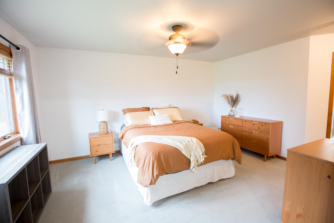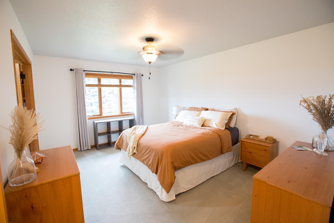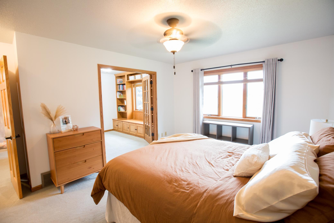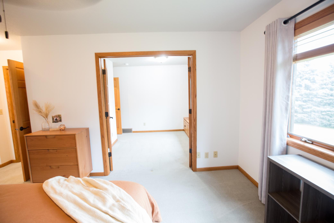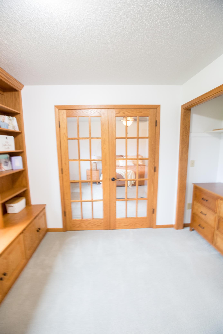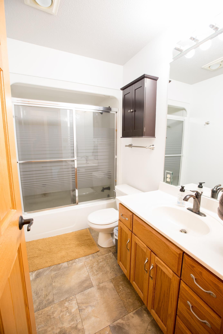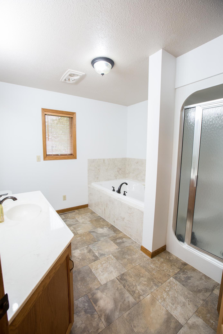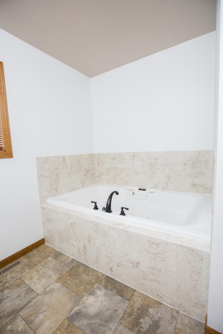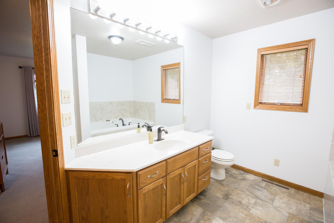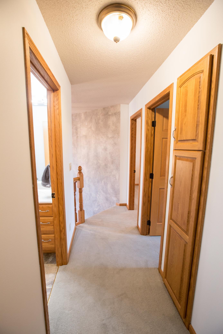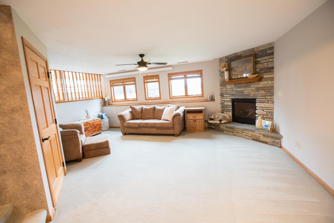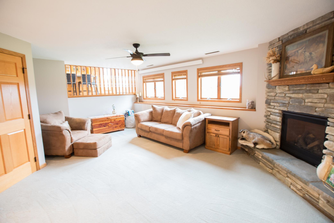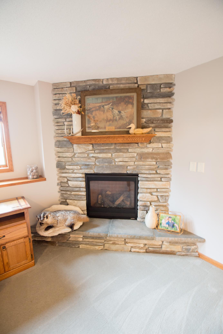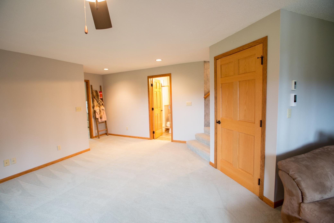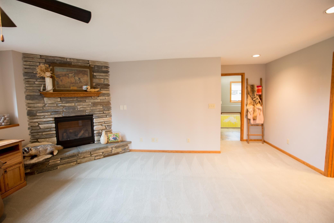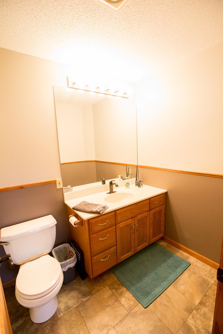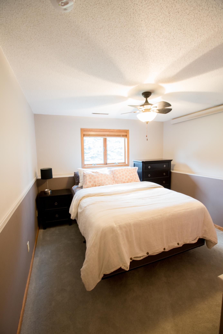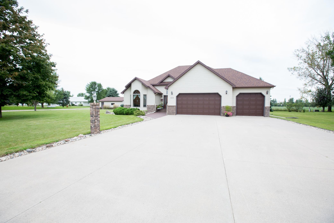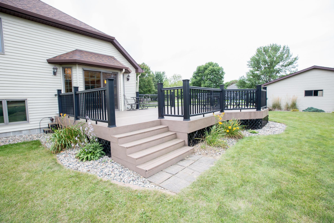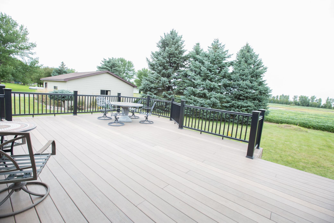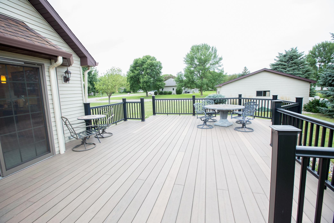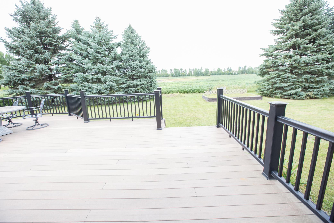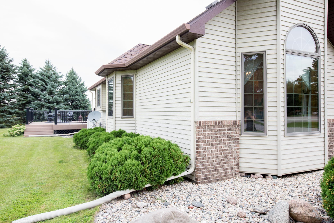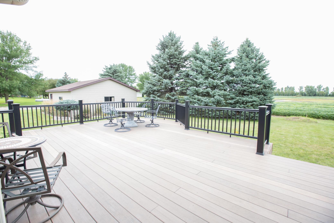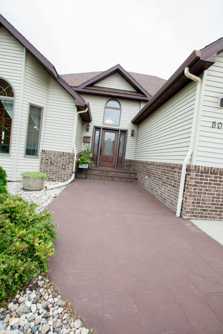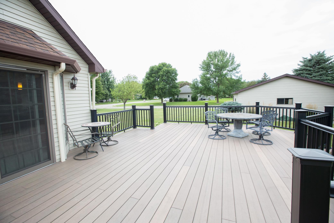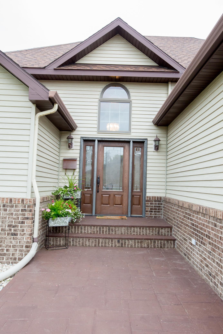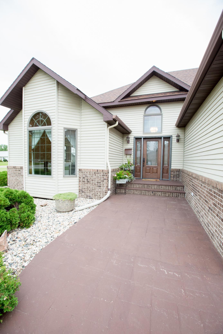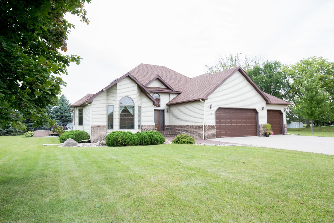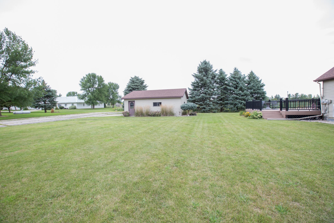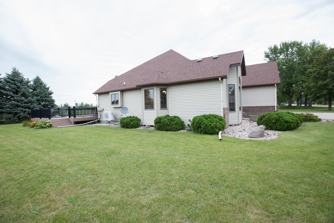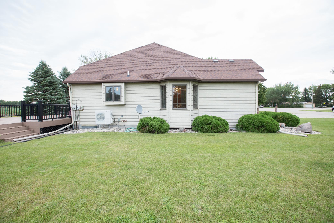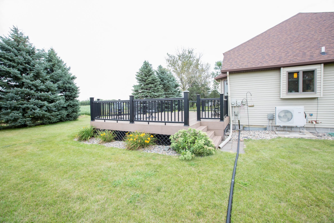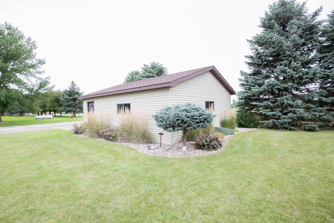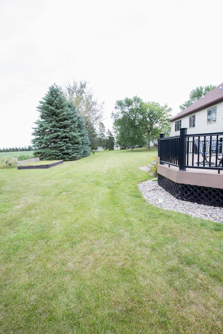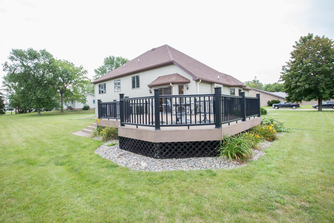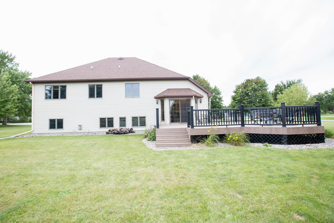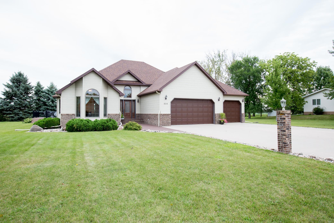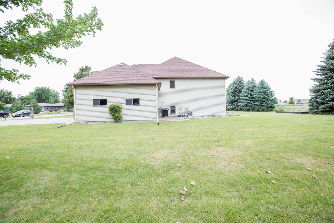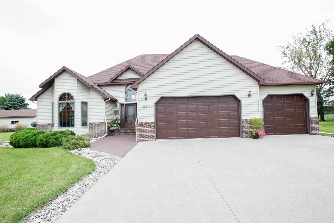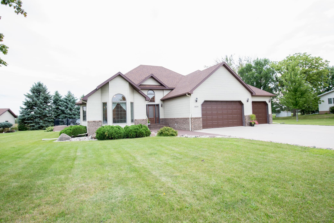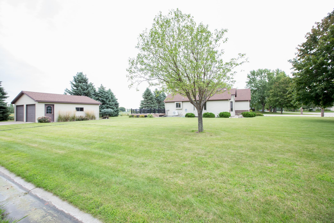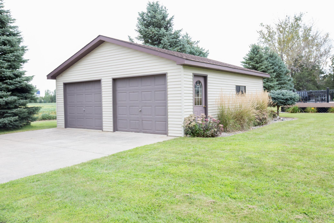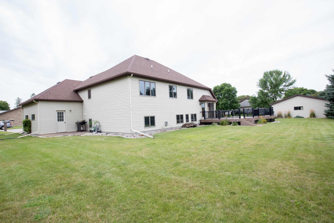
Property Listing
Description
Welcome home to this beautiful 4-bedroom, 3-bath multi-level home with a 3-car attached garage and a double detached on a large corner lot! Many things in this house have been updated within the last 5 years! The exterior has steel siding, 5-year-old shingles, and beautiful Anderson windows with stoney brook wall coverings and bay windows. The main floor has high ceilings with a front entry, a large formal living room/dining room & a kitchen with large center island and patio door leading to a gorgeous maintenance-free composite deck, great for entertaining! All kitchen appliances stay with the house. The upper level has a spacious master bedroom with a connected full bath with a shower & whirlpool tub. A large walk-in closet and attached nursery/walk through bedroom or if you wish, office -library with French doors. The lower level has a large second living room/den with an LP gas fireplace with brick surround, a ¾ bathroom and 4th bedroom & large laundry room with separate marathon hot water heater, wash tub & floor drain. Beautiful woodwork & doors throughout the house along with newer flooring. The lowest level of the house is the basement level, concrete block with a utility room and lots of room for storage. There is a sump pump and new water softener, second marathon water heater and reverse-osmosis water system, floor drain, 200-amp electrical service with 100-amp off-peak box and a 2-year-old champion high efficiency LP gas forced air furnace with a brand-new heat pump that heats and cools. The attached garage is insulated, and sheet rocked with new overhead garage doors, offering epoxy floor and 2 electric heaters. Additional detached double garage with concrete floor and electricity. This is a must-see property! Call today to schedule your private showing!Property Information
Status: Active
Sub Type:
List Price: $415,000
MLS#: 6593237
Current Price: $415,000
Address: 804 6th Avenue N, Wheaton, MN 56296
City: Wheaton
State: MN
Postal Code: 56296
Geo Lat: 45.810935
Geo Lon: -96.49489
Subdivision: Sidney C Odenborgs Add 02
County: Traverse
Property Description
Year Built: 1994
Lot Size SqFt: 29620.8
Gen Tax: 4866
Specials Inst: 0
High School: ********
Square Ft. Source:
Above Grade Finished Area:
Below Grade Finished Area:
Below Grade Unfinished Area:
Total SqFt.: 3417
Style: (SF) Single Family
Total Bedrooms: 4
Total Bathrooms: 3
Total Full Baths: 2
Garage Type:
Garage Stalls: 3
Waterfront:
Property Features
Exterior:
Roof:
Foundation:
Lot Feat/Fld Plain: Array
Interior Amenities:
Inclusions: ********
Exterior Amenities:
Heat System:
Air Conditioning:
Utilities:


