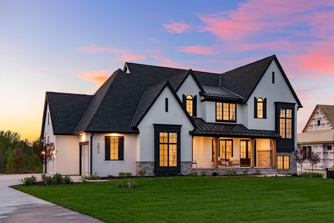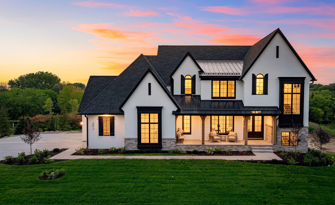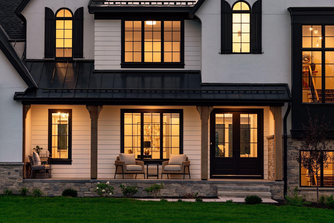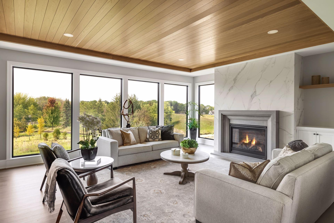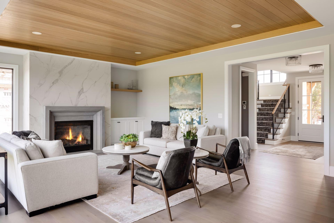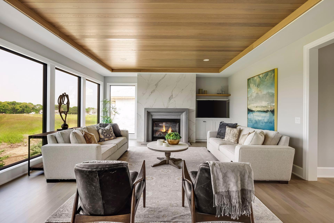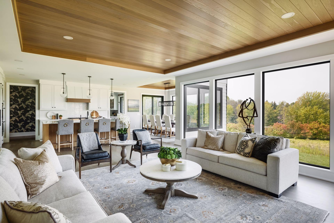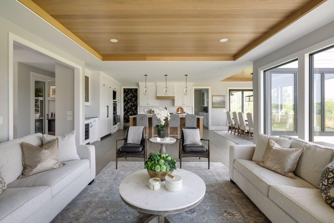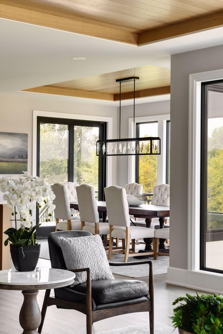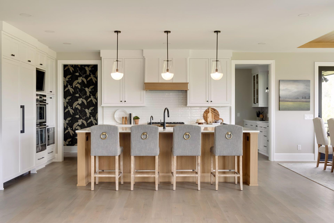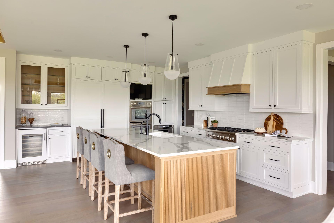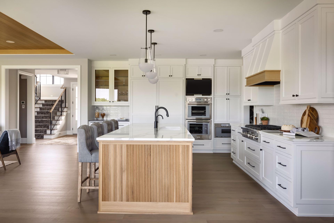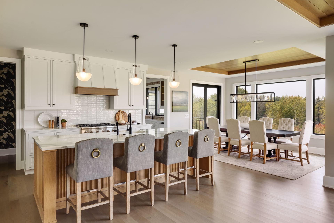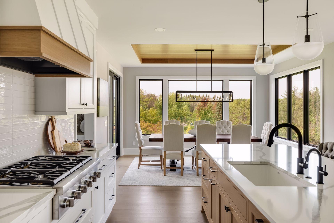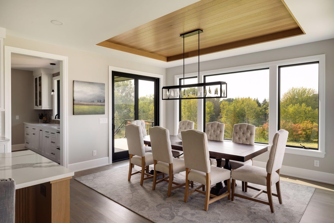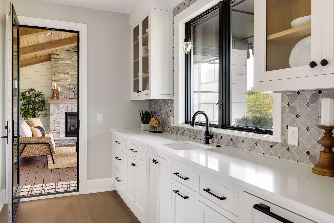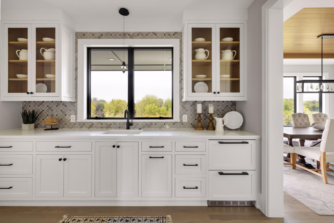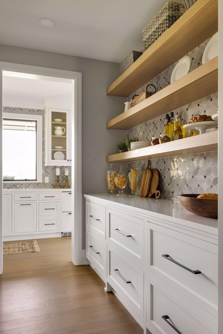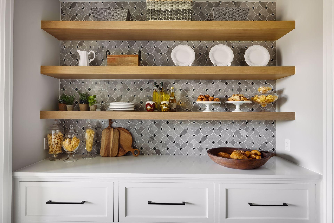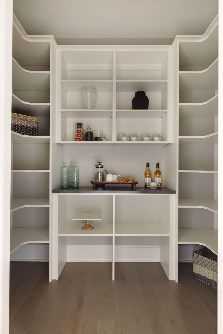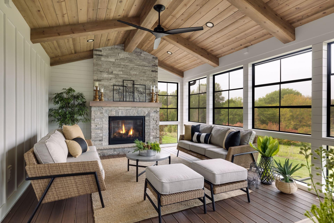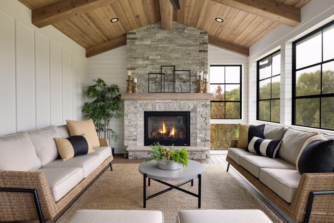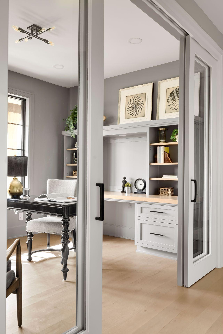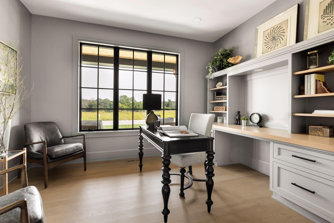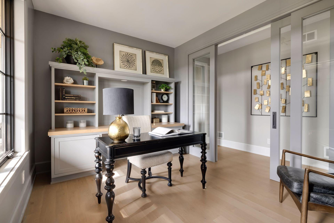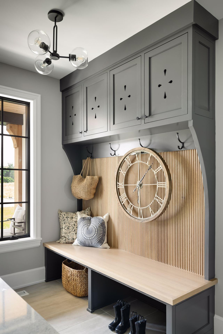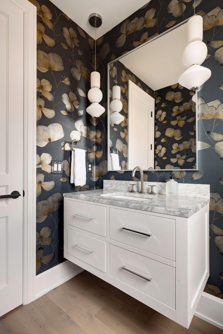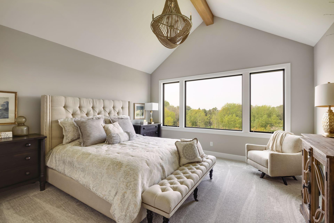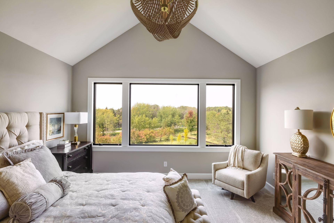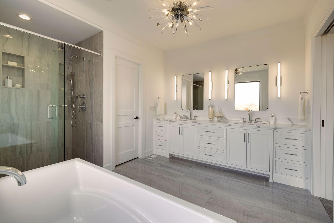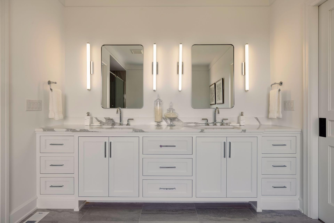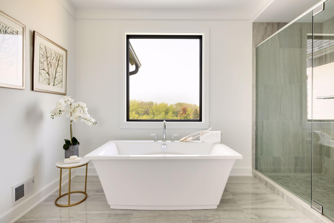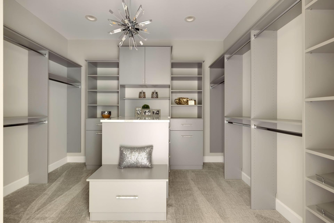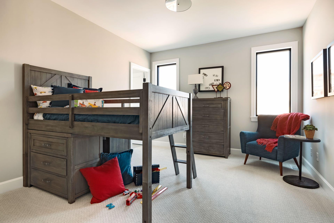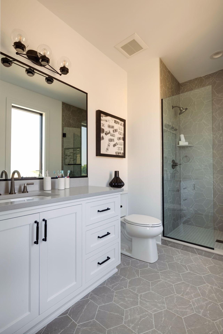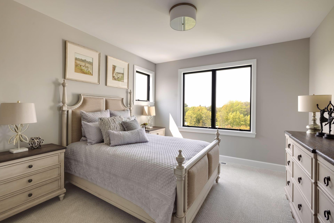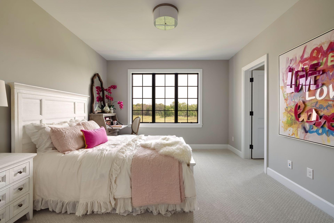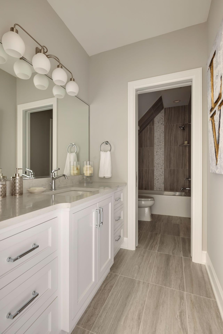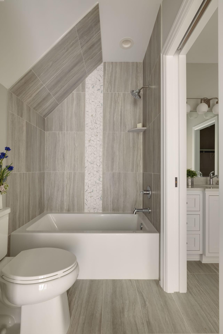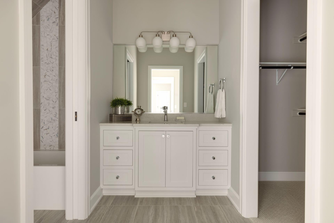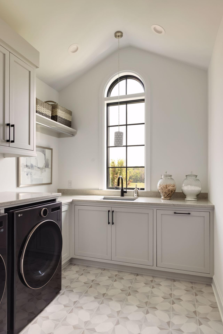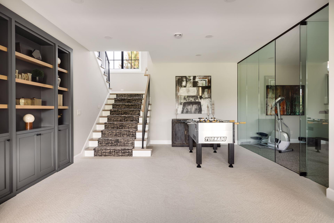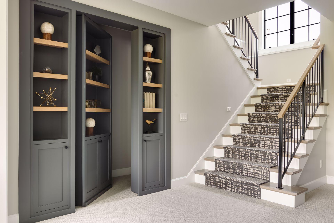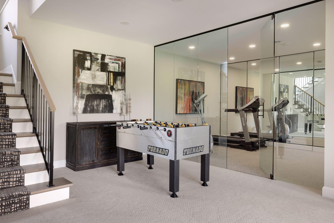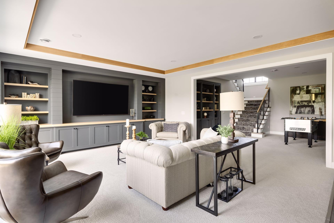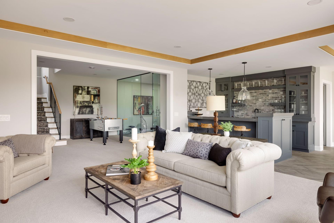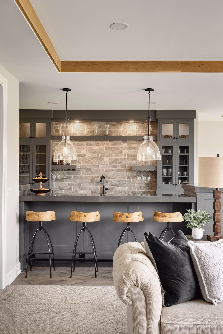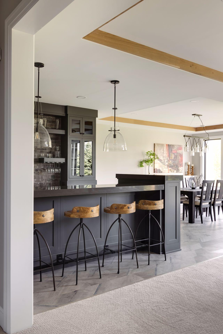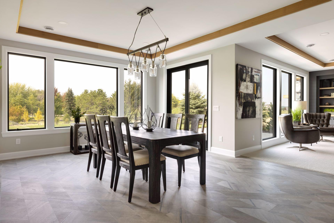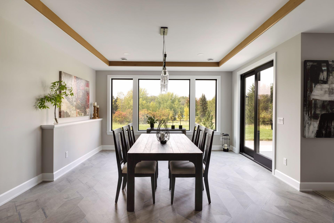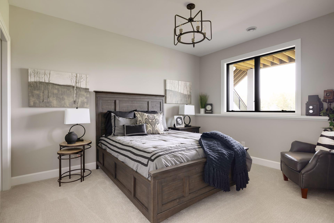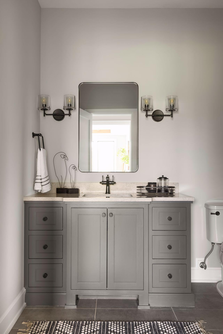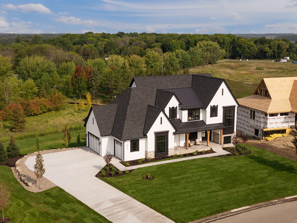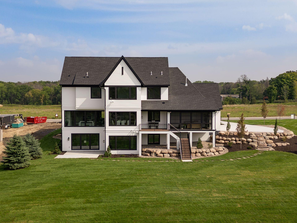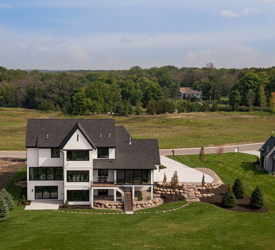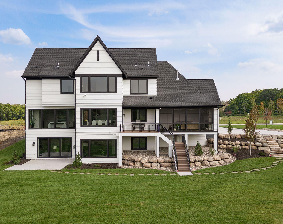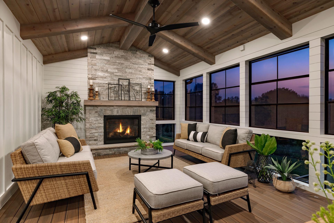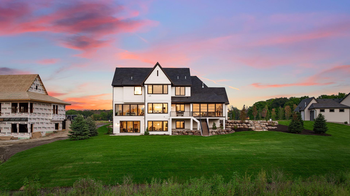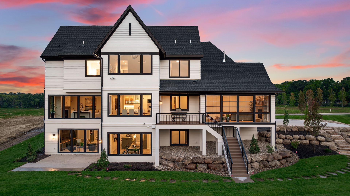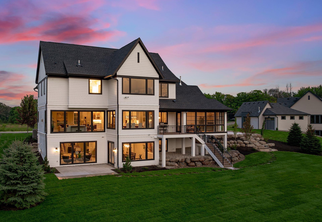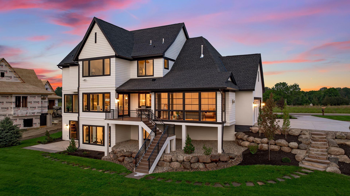
Property Listing
Description
Introducing Wooddale Builder's newest model in BridgeVine, where modern and traditional design elements converge to create a truly stunning home. As you enter, you'll be drawn to the east-facing panoramic views that greet you. The living room boasts floor-to-ceiling windows and an exquisite mantel, while the chef's kitchen offers ample storage, a large center island, and top-of-the-line appliances. Entertaining is a breeze with the formal dining room conveniently located adjacent to the kitchen and providing access to the deck. The main level also features a butler pantry and prep kitchen that leads to the breathtaking 3-season porch, complete with vaulted ceilings, a gas fireplace, and vinyl windows and screens. Upstairs, the primary suite is a peaceful retreat with a walk-in closet and spa-like bathroom. Three additional bedrooms on this level all feature generous closets and direct access to a bathroom. The walkout lower level is an entertainer's dream, with a full wet bar at the heart of the family room and billiards room. Additionally, this level offers an exercise room and a fifth bedroom. This home seamlessly blends luxurious living with thoughtful design, creating an inviting space for both relaxation and entertaining. BridgeVine offers community amenities to enjoy Lake Independence and the located near Baker Park Reserve.Property Information
Status: Active
Sub Type: ********
List Price: $2,871,084
MLS#: 6592729
Current Price: $2,871,084
Address: 2073 Bridgevine Court, Independence, MN 55359
City: Independence
State: MN
Postal Code: 55359
Geo Lat: 45.015971
Geo Lon: -93.649254
Subdivision: BridgeVine
County: Hennepin
Property Description
Year Built: 2024
Lot Size SqFt: 48787.2
Gen Tax: 0
Specials Inst: 0
High School: ********
Square Ft. Source:
Above Grade Finished Area:
Below Grade Finished Area:
Below Grade Unfinished Area:
Total SqFt.: 5855
Style: Array
Total Bedrooms: 5
Total Bathrooms: 5
Total Full Baths: 2
Garage Type:
Garage Stalls: 3
Waterfront:
Property Features
Exterior:
Roof:
Foundation:
Lot Feat/Fld Plain: Array
Interior Amenities:
Inclusions: ********
Exterior Amenities:
Heat System:
Air Conditioning:
Utilities:


