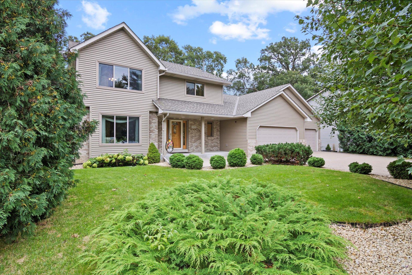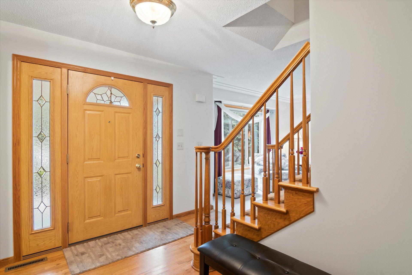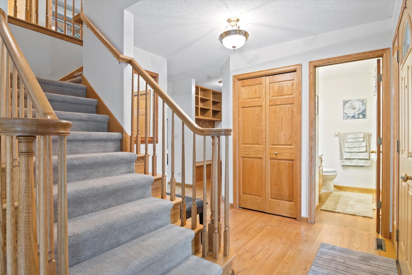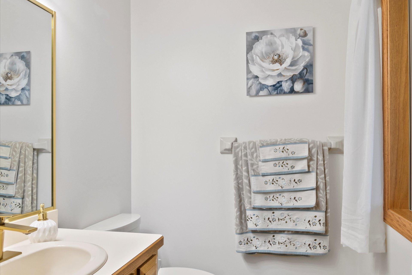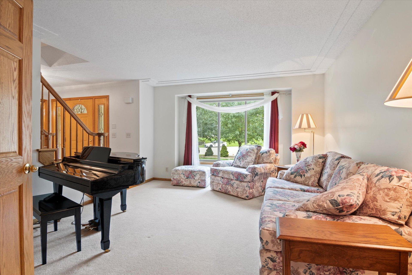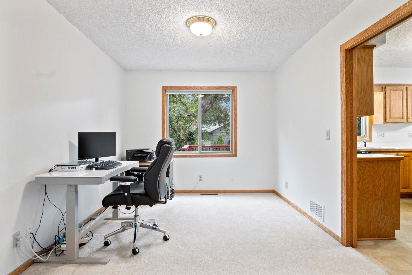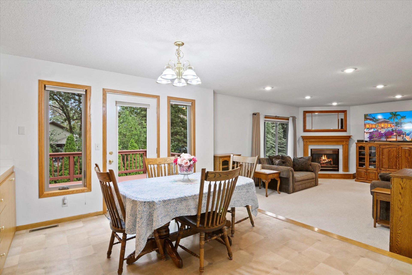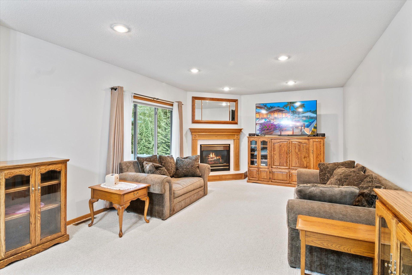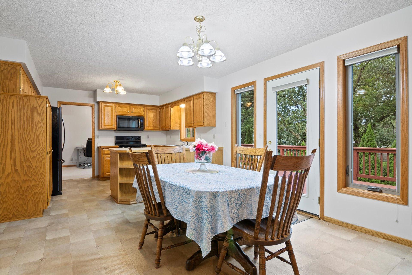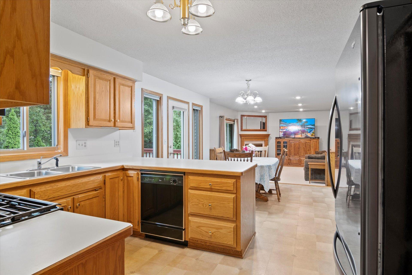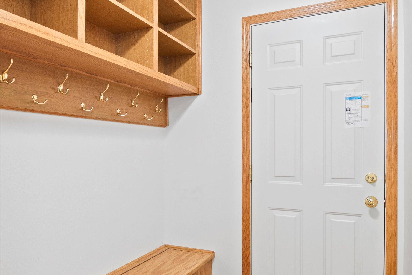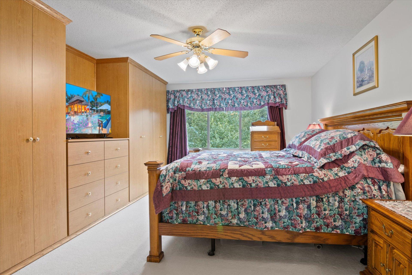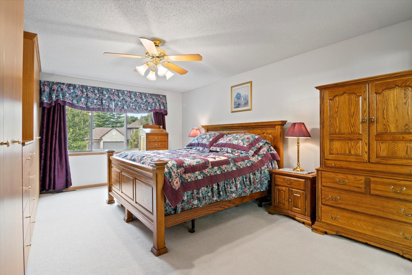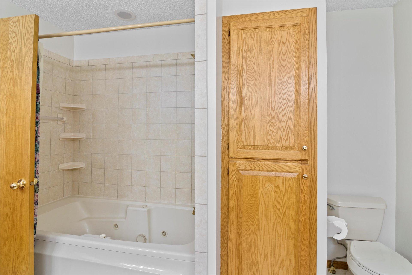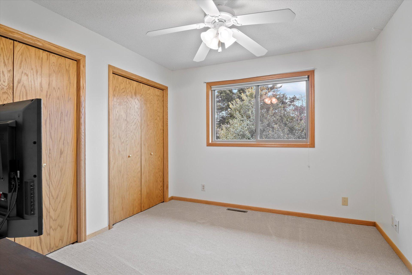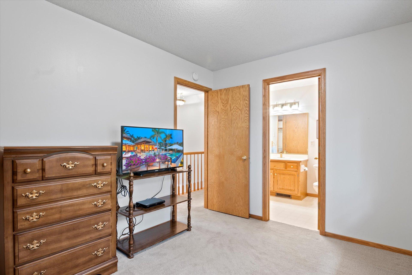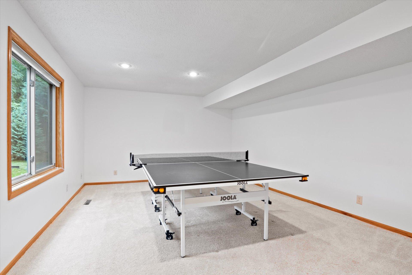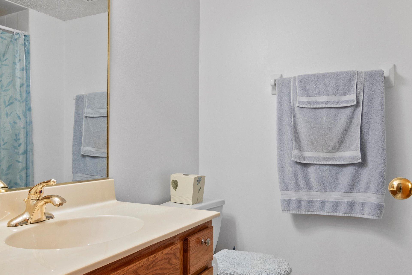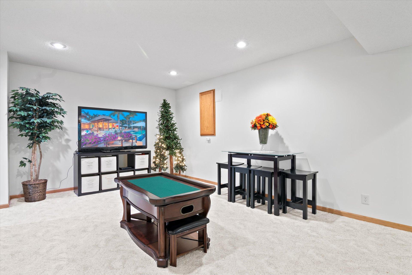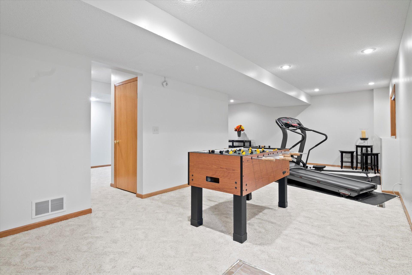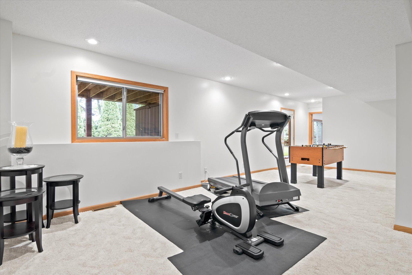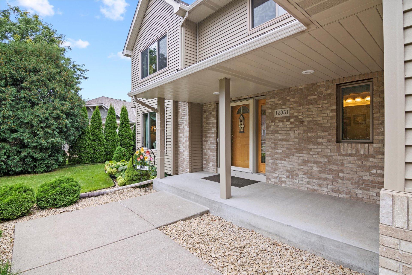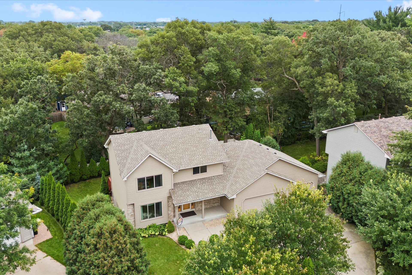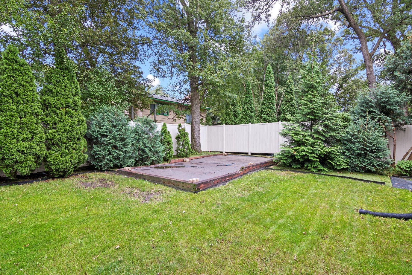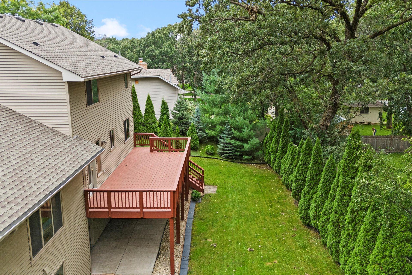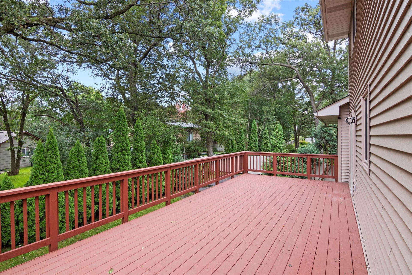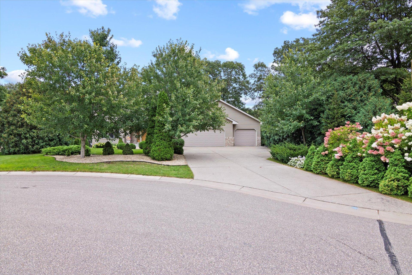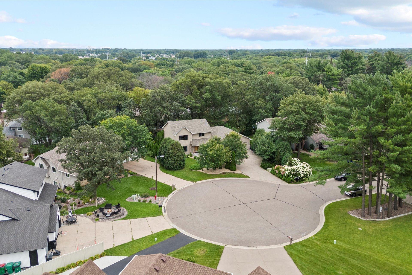
Property Listing
Description
Welcome to your dream home in Coon Rapids! This meticulously maintained property offers over 3,100 square feet of exceptional living space, providing the perfect blend of comfort and style. Featuring 4 bedrooms and 4 bathrooms (3 full, 1 half). This home has been thoughtfully upgraded in recent years - newer modern appliances, exterior siding & roof, and energy-efficient windows and doors (in/out of the house). A new furnace, A/C, water heater, and humidifier were installed earlier this year. Step inside to discover a bright and welcoming interior, highlighted by a generous primary suite complete with a luxurious private bathroom, a full-wall closet system that includes a walk-in closet! The open-concept layout seamlessly connects the living and dining areas, making it ideal for everyday living and entertaining. Outside, enjoy your morning coffee on the expansive deck or host summer barbecues on the back patio, all within the privacy of your beautifully landscaped yard. A large 3-car garage with nearly a full wall of built-in shelving, there’s plenty of space for vehicles, storage, and/or hobbies. Additional highlights include raised panel oak doors and cabinets, a spacious garage entryway with built-in cubbies, hooks, and a bench with additional storage! Convenient proximity to schools, shopping, dining, and recreational activities. This home truly has quality, comfort, and convenience, with updates that matter!Property Information
Status: Active
Sub Type:
List Price: $495,000
MLS#: 6592663
Current Price: $495,000
Address: 12351 Holly Street NW, Minneapolis, MN 55448
City: Minneapolis
State: MN
Postal Code: 55448
Geo Lat: 45.19462
Geo Lon: -93.276464
Subdivision: Dalyce 11th Add
County: Anoka
Property Description
Year Built: 1994
Lot Size SqFt: 10890
Gen Tax: 4872
Specials Inst: 0
High School: ********
Square Ft. Source:
Above Grade Finished Area:
Below Grade Finished Area:
Below Grade Unfinished Area:
Total SqFt.: 3279
Style: (SF) Single Family
Total Bedrooms: 4
Total Bathrooms: 4
Total Full Baths: 3
Garage Type:
Garage Stalls: 3
Waterfront:
Property Features
Exterior:
Roof:
Foundation:
Lot Feat/Fld Plain: Array
Interior Amenities:
Inclusions: ********
Exterior Amenities:
Heat System:
Air Conditioning:
Utilities:


